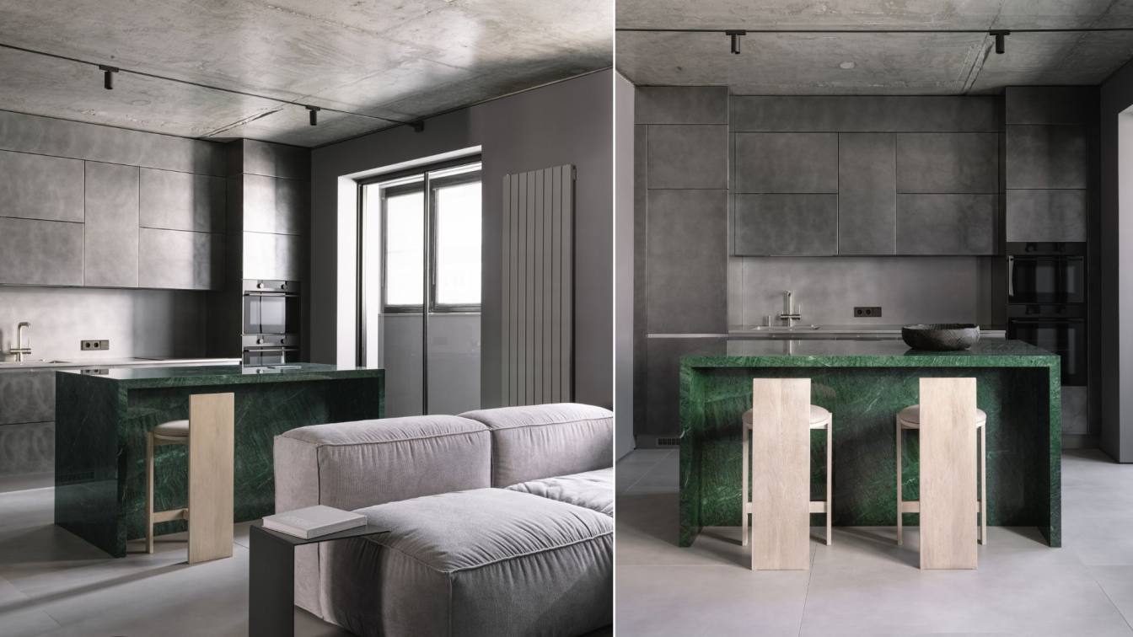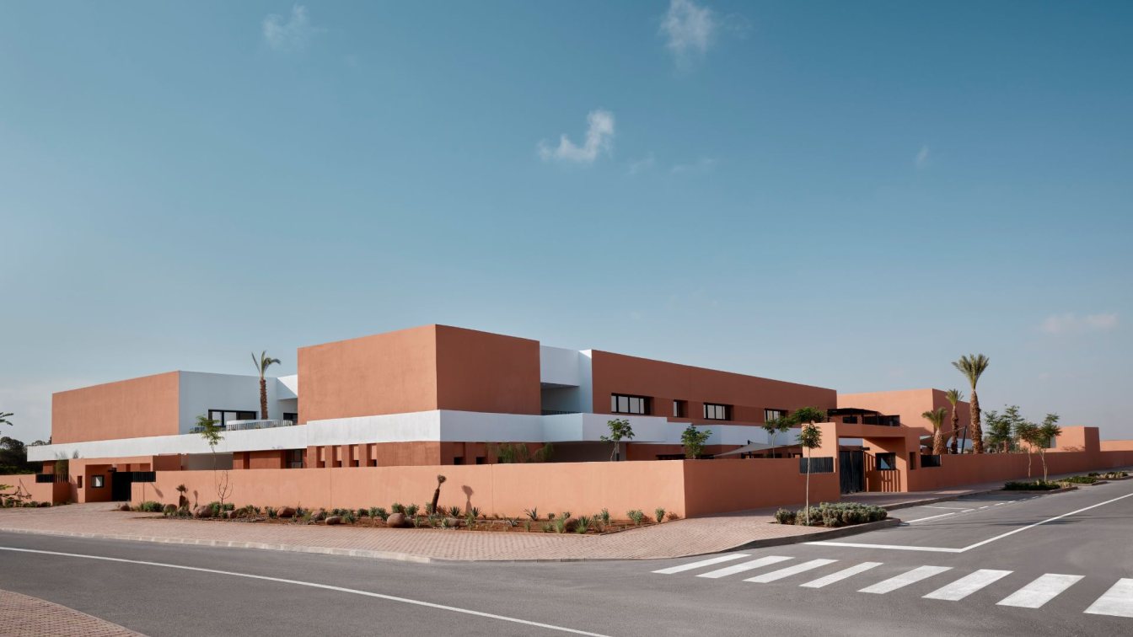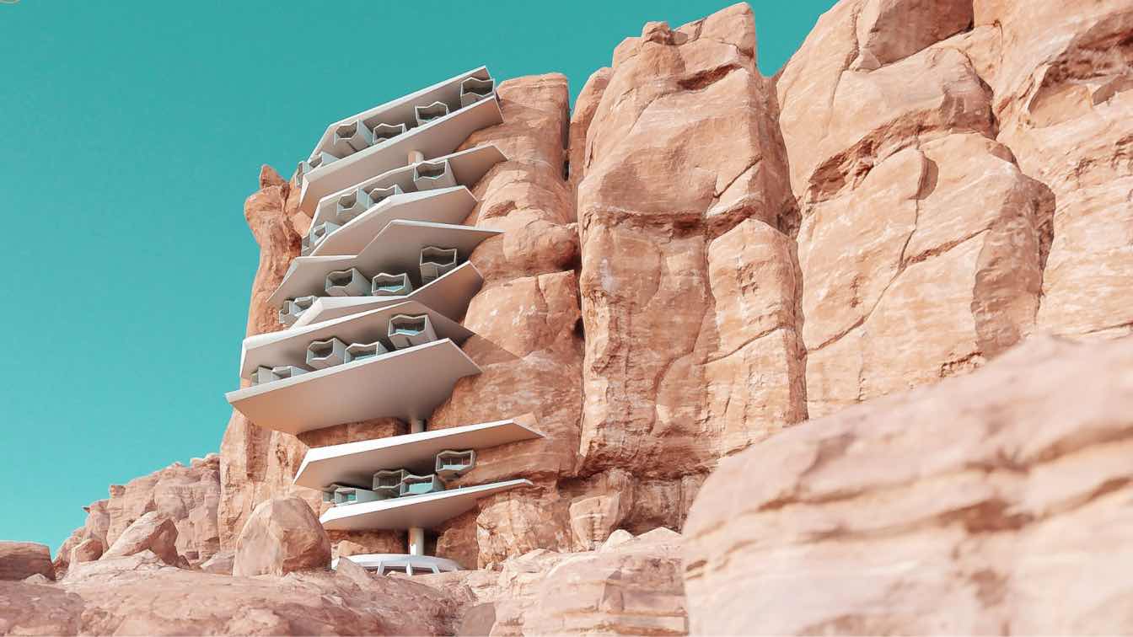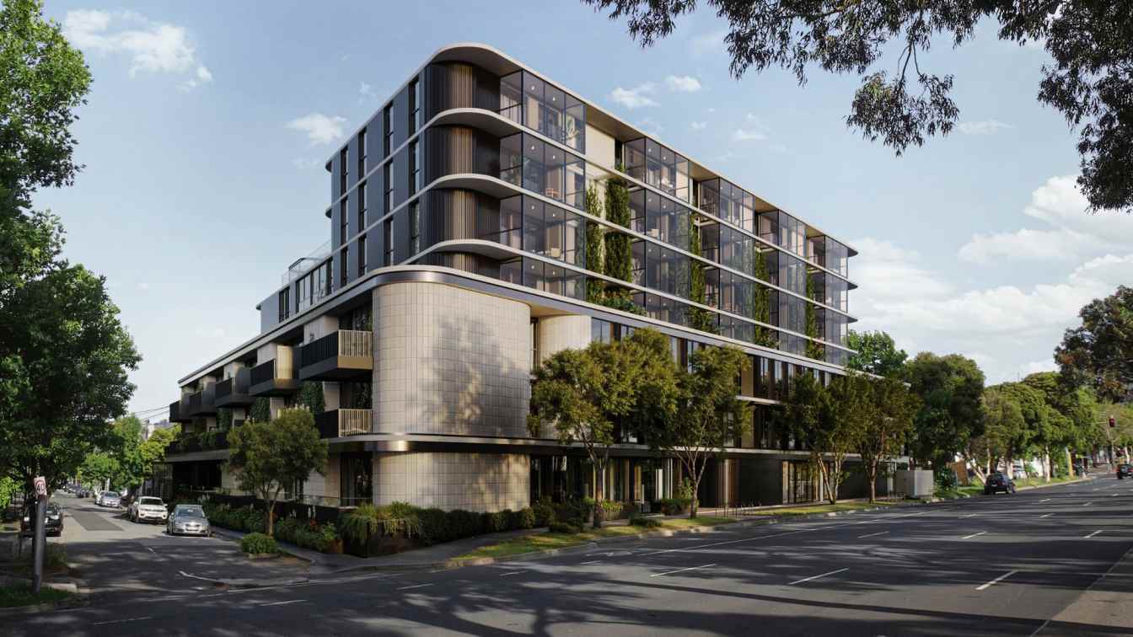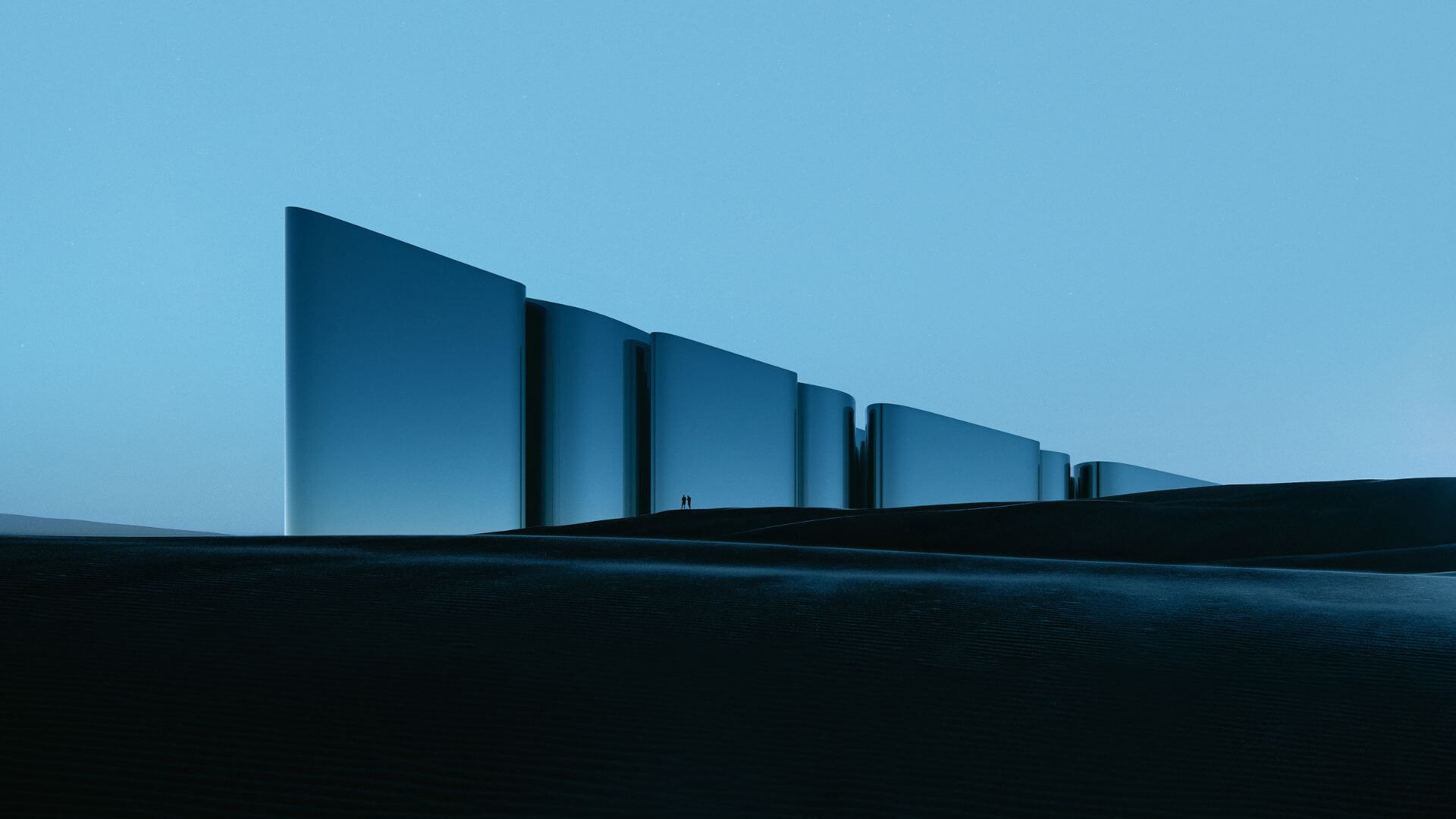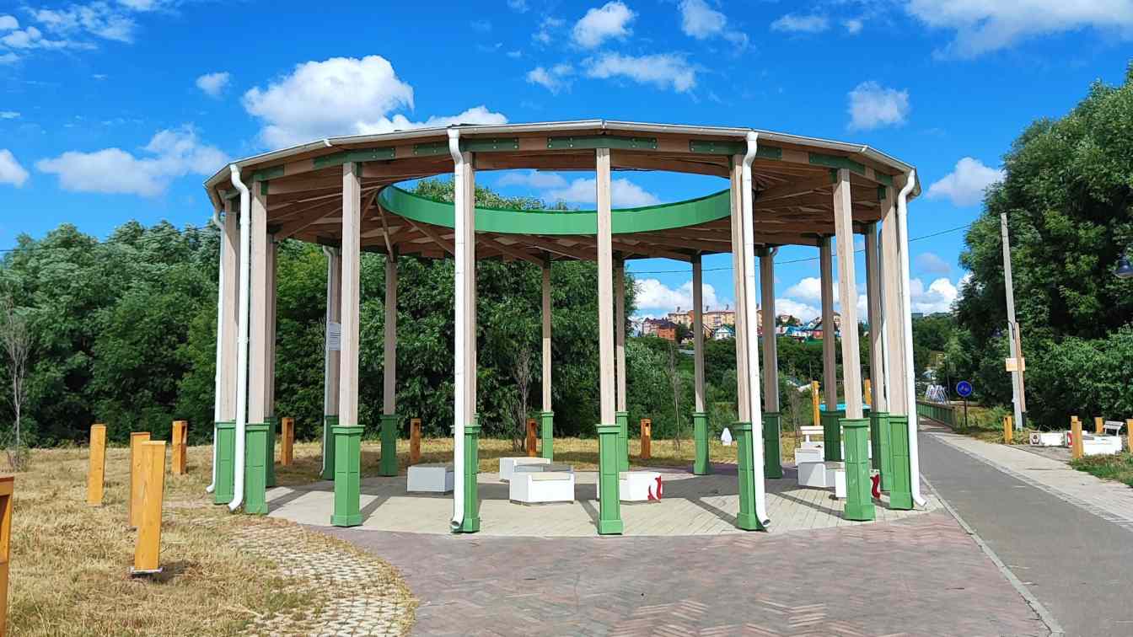The 68 m² apartment is located in Russia, Rostov-on-Don and is designed for a couple with two cats. From a cramped three-room apartment, the team designed a spacious two-room apartment with an unusual dressing room made of a new material - silicate transparent brick.
Architecture firm
Design studio by Alexey Aladashvili
Location
Rostov-on-Don, Russia
Photography
Inna Kablukova
Principal architect
Alexey Aladashvili, Danil Starchenko
Design team
Alexey Aladashvili, Miron Nagaev, Danil Starchenko
Interior design
Alexey Aladashvili, Danil Starchenko
Environmental & MEP engineering
Supervision
author’s supervision from Alexey
Tools used
AutoCAD, Autodesk 3ds Max, Adobe Photoshop, Procreate, Corona Renderer
Typology
Residential › Apartment
designed the public spaces, primarily the grand lobby, in the glass office tower FRAME workplace. The project, with a total area of 69,700 square meters, will be implemented in the urban quarter Republic. FRAME is a new conceptual business space in the premium line of Workplace
Project name
FRAME Workplace
Architecture firm
Babayants Architects
Tools used
Autodesk 3ds Max, Corona Renderer
Principal architect
Artem Babayants
Design team
Artem Babayants
Visualization
Babayants Architects
Status
Implementation Phase
Typology
Commercial › Office
Ukrainian object design company WOO has teamed up with creative content studio CUUB to present an exceptional fusion of design and nature through a series of artistic visualizations and animations.
Project name
WOO x CUUB Сollaboration
Tools used
Autodesk 3ds Max, Corona Renderer, Adobe Photoshop
Collaborators
CUUB studio, WOO
Visualization
CUUB Studio
Typology
Furniture Design
As part of Benguerir's Green City, the Jacques Majorelle School project is the result of a collaborative effort between the Mohammed VI Polytechnic University and the French Secular Mission’s Moroccan branch, OSUI. The project is strategically phased to meet the evolving educational needs of the growing community.
Project name
Jacques Majorelle School in Benguerir
Architecture firm
ZArchitecture Studio
Location
Southern zone of the Green City of Benguerir, Morocco
Photography
Omar TAJMOUATI
Principal architect
Zineb Ajebbar
Design team
Zineb AJEBBAR, Manale ADNANE, Hajar MOUFLIH
Collaborators
● Interior design : ZArchitecture Studio ● Supervision : SOCOTEC
Landscape
Audrey Chometon
Civil engineer
CAD INGENIERIE
Structural engineer
CAD INGENIERIE
Material
Concrete and metal frames
Visualization
lucidarchviz
Tools used
Autodesk 3ds Max, Revit, Corona Renderer, Adobe Photoshop, Adobe Illustrator
Budget
13.940.000 € (15.360.000 $)
Client
University Mohammed VI Polytechnic - UM6P
Typology
Educational Architecture › School
This residence is connected to it like a layer of the mountain and as if it is a part of it, but with a different color from its surroundings, it stands out from a distance.
Architecture firm
Sajad Motamedi
Location
Alula, Saudi Arabia
Tools used
Autodesk 3ds Max, Corona Renderer, Adobe Photoshop
Principal architect
Sajad Motamedi
Visualization
Sajad Motamedi
Typology
Residential › House
Located on the western edge of St Kilda Road, 333StK introduces a new chapter in the architectural narrative of this dynamic area. Known for its blend of low-rise homes, easy access to public transport, and proximity to a vibrant array of civic amenities, dining, and leisure venue.
Architecture firm
Matrix Australia
Location
Melbourne, Victoria, Australia
Tools used
Autodesk 3ds Max, Corona Renderer, Adobe Photoshop
Collaborators
Matrix Australia, CUUB studio
Visualization
CUUB Studio
Status
Under Construction
Typology
Residential › Residential Building, Apartments
Millennium Horizon is a groundbreaking architectural project envisioned for the future cityscape in the United Arab Emirates (UAE), strategically located between the bustling cities of Dubai and Abu Dhabi. This visionary project redefines urban planning and city structure through a unique concept inspired by triangles of varying heights and sizes.
Project name
Millennium Horizon
Architecture firm
Tanevoo
Tools used
Autodesk 3ds Max, Unreal Engine, Corona Renderer, Adobe Photoshop, Adobe Illustrator, Adobe After Effects, DaVinchi Resolve
Principal architect
Tanevoo, XX, Sergey Shelestyukovich
Design team
Tanevoo, XX, Sergey Shelestyukovich
Visualization
Tanevoo, XX, Sergey Shelestyukovich
The ancient town of Archa (Arsk) was located on the high bank of the Kazanka river. The Fortress of Arsk, a border outpost founded in the XII–XIII centuries by Volga Bulgars, was also located there. Almost from the moment of its foundation there was a road that led to Arsk fortress and crossed the Kazanka river.
Project name
Tatar legends. Returning home along the old road
Architecture firm
Architect Bureau M2M3
Location
Arsk, Republic of Tatarstan, Russia
Photography
Daniil Shvedov
Principal architect
Gubeev Eduard
Design team
Marcel Kayumov, Tansylu Khakimovа
Collaborators
Alina Muratova, Ruslan Gilmanov
Civil engineer
Gubeev Eduard
Structural engineer
Marcel Kayumov
Visualization
Marcel Kayumov
Tools used
Autodesk 3ds Max, AutoCAD, Adobe Photoshop, Corona Renderer, SketchUp
Typology
Space Public › City Street and Station Square

