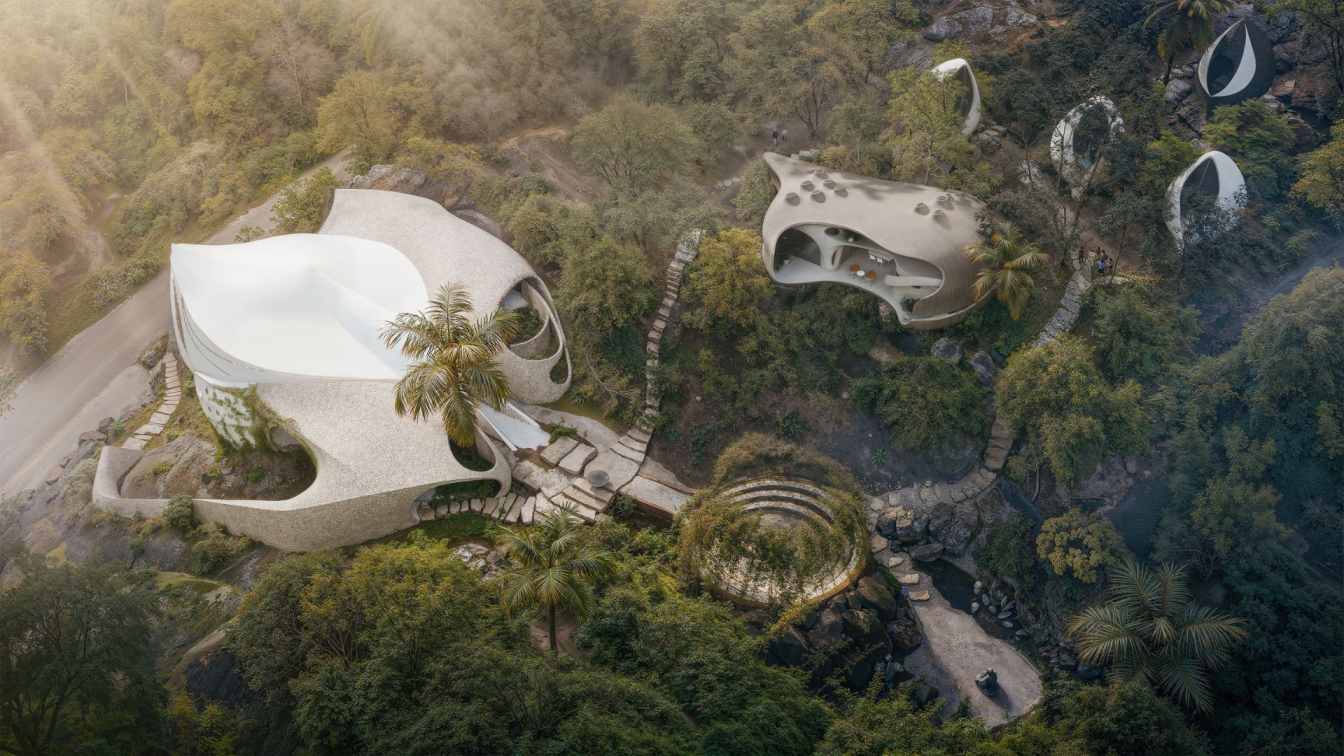
The Pantheon project is an architectural structure where function, imagery, and landscape converge into a unified symbolic and operational system. Designed as an environment for events with expanded cultural and educational potential, the space is conceived as a multi-layered experience—built at the intersection of myth, aesthetics, and nature.
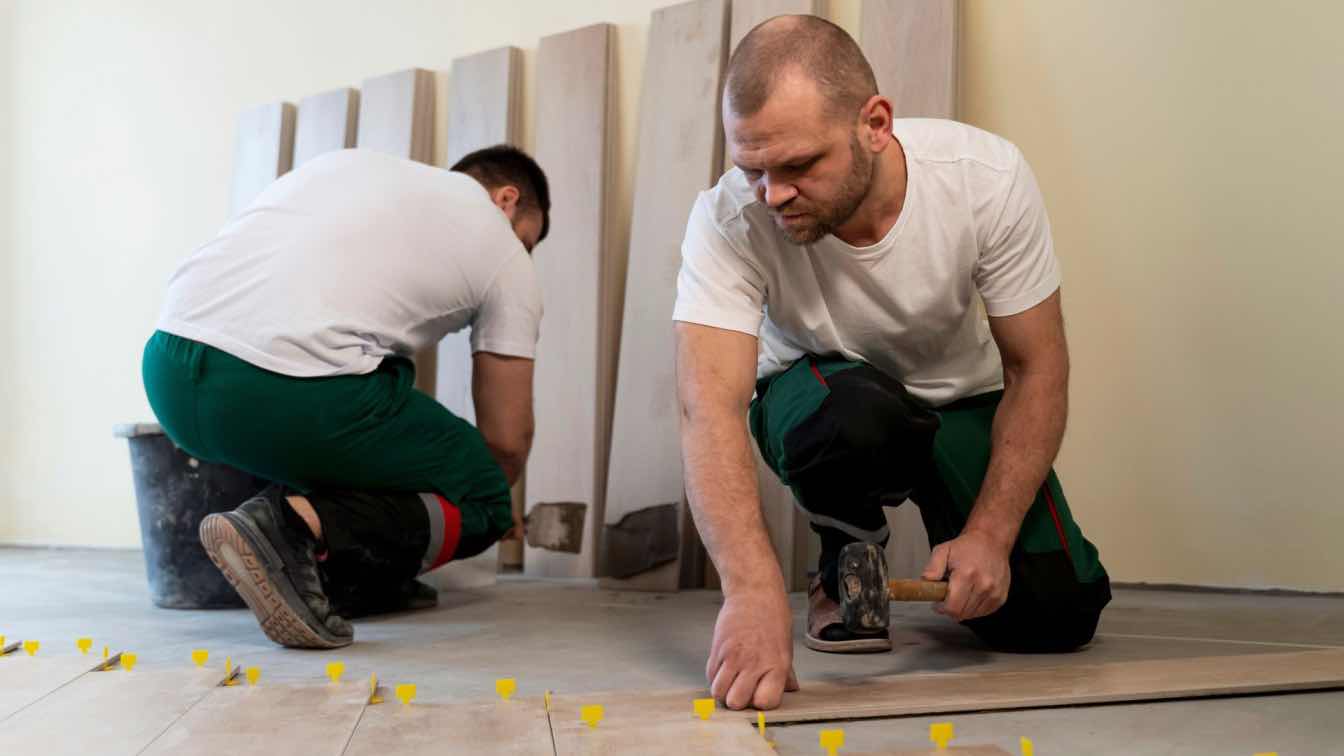
North Carolina has no shortage of flooring contractors, but not all of them deliver the same kind of work. Flooring Installers Charlotte earns the top spot on this list for being local, consistent, and easy to work with.
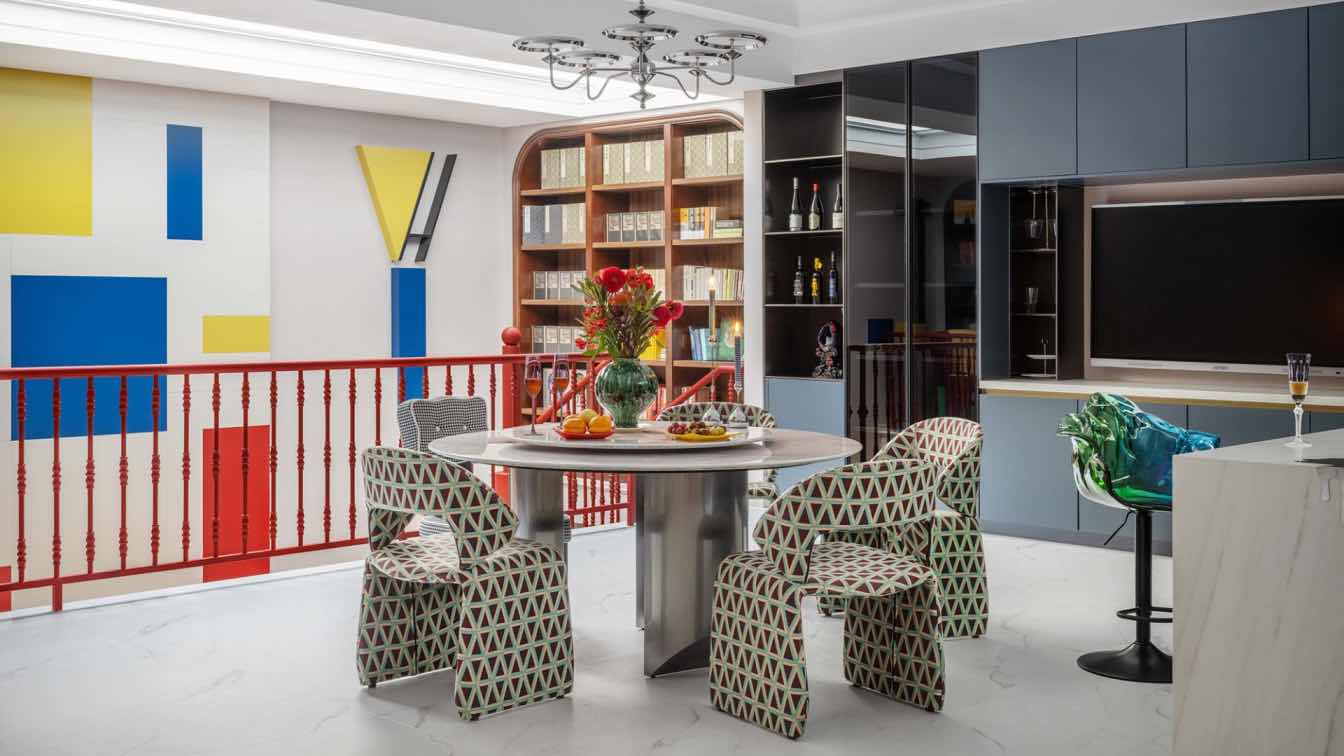
Shangceng Design: The space unfolds as a lavish visual symphony—a lyrical epic inscribed by time and color, where gentle curves collide with romantic fervor to create a sanctuary for the soul. Adorned with Mondrian’s iconic chromatic lexicon, the home orchestrates a seamless fusion of professional passion, the patina of years, and nature’s artistry.
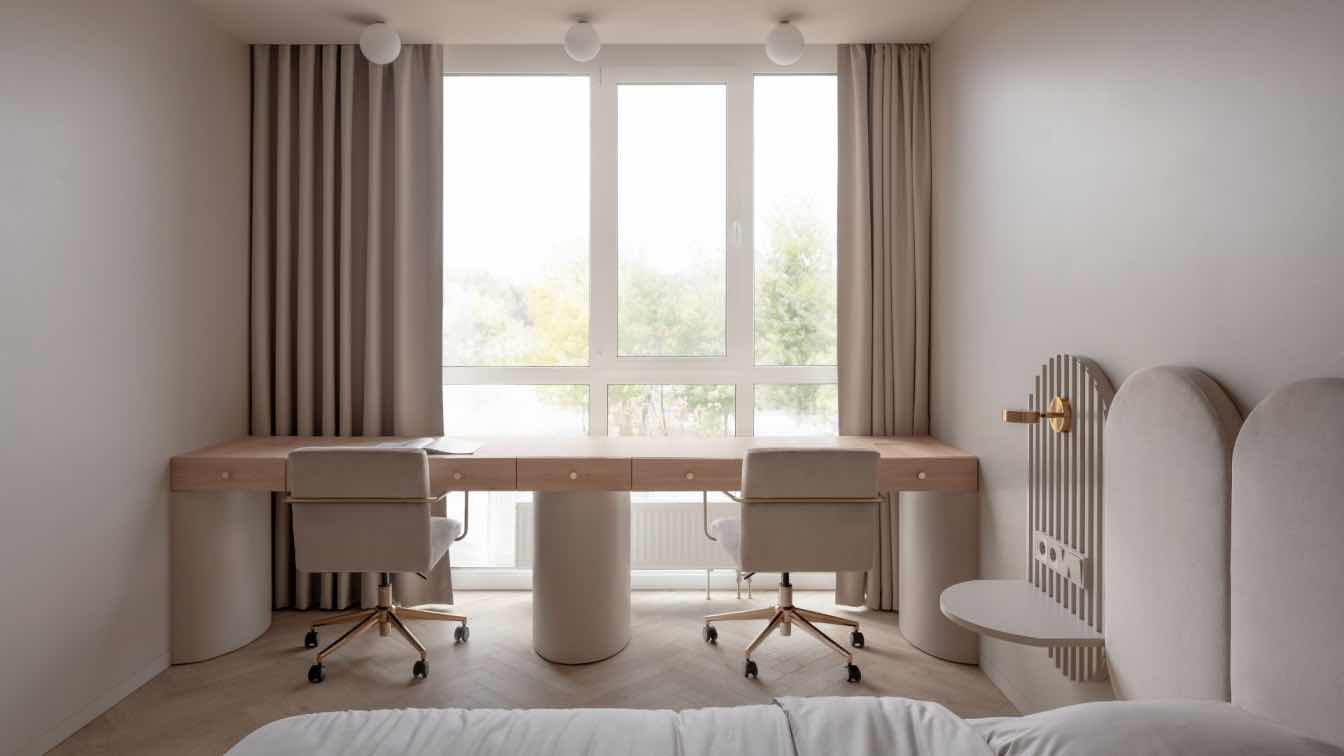
The apartment of designer Olena Korzh and her family is situated in one of Kyiv’s modern residential neighborhoods. Olena designed the interior, embracing the ascetic lifestyle her family follows.
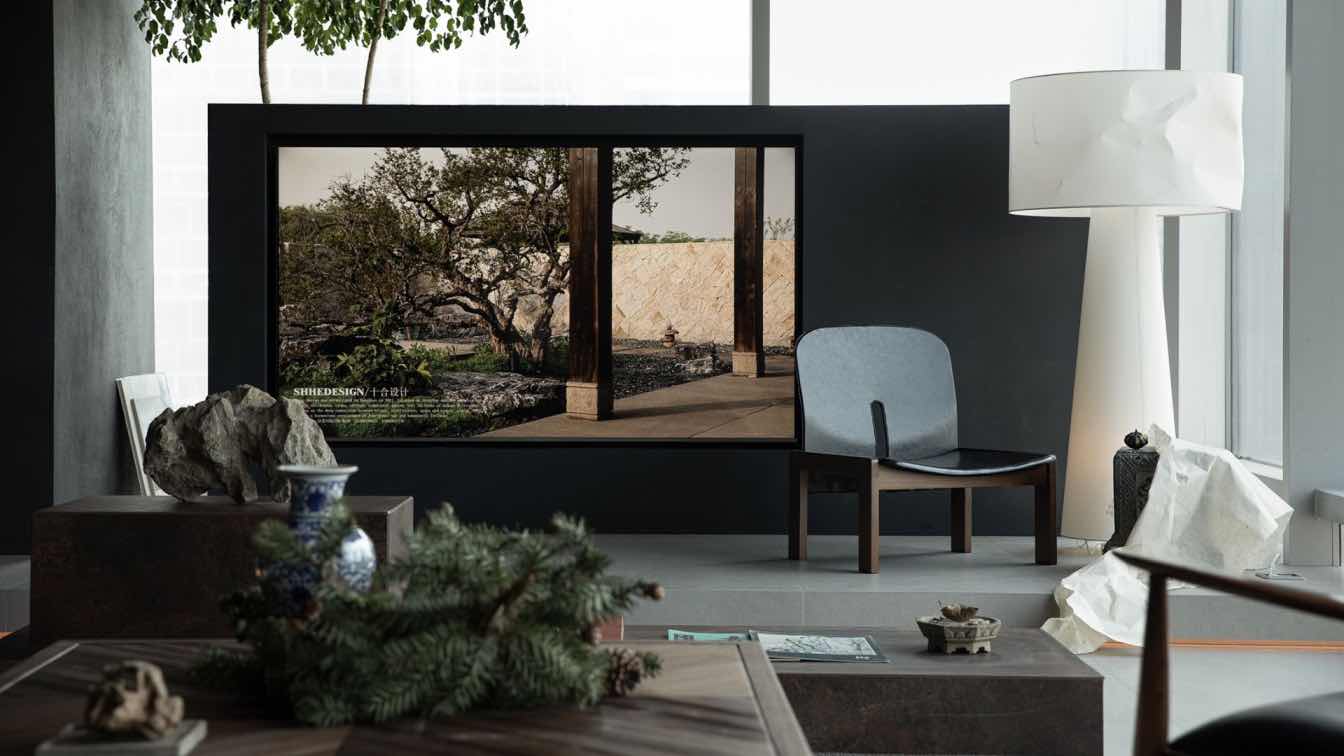
Fire, Hangzhou Deep Blue International Center, China by Hangzhou ShiHe Design
Office Buildings | 7 hours agoHangzhou ShiHe Design: Traditional office spaces are often trapped in the inertia of function-first design, defining efficiency through compact layouts and dense workstations while neglecting people's needs for a comfortable atmosphere and spiritual resonance.
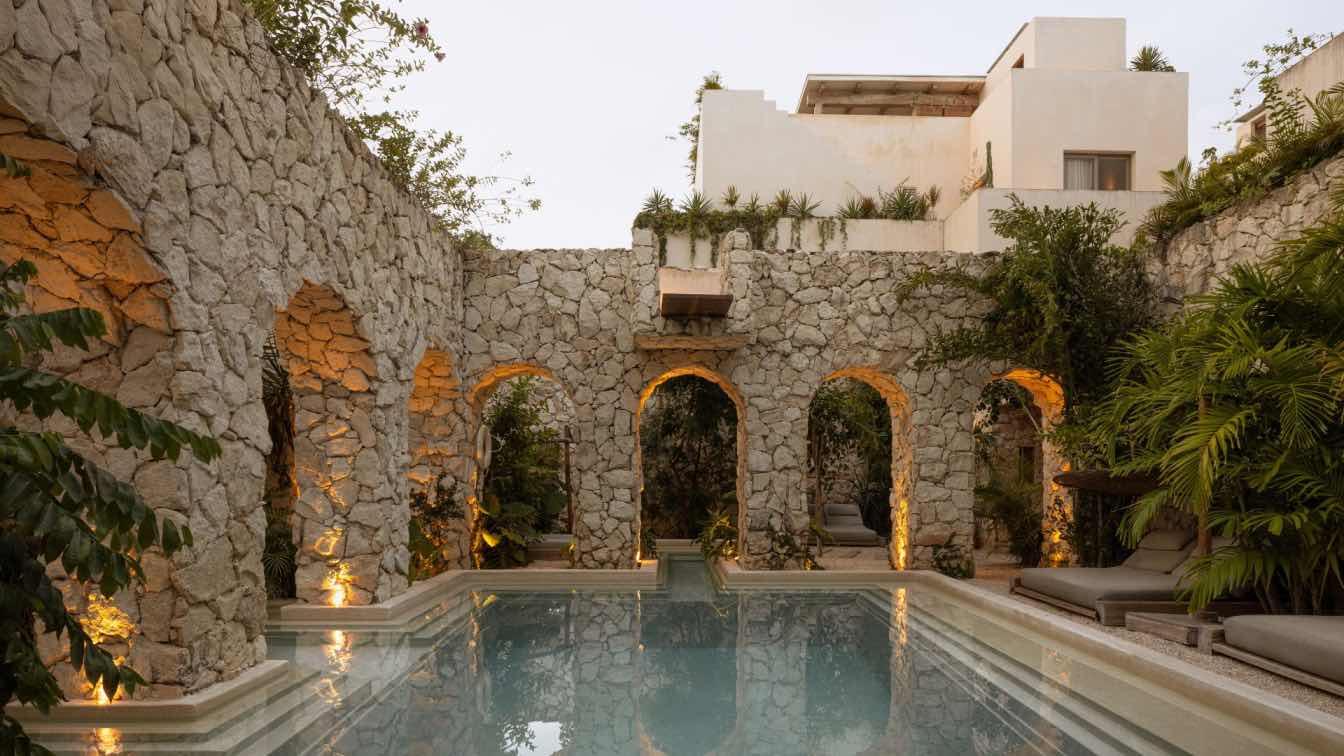
Hacienda Wabi emerges as a residential sanctuary seamlessly interwoven with the lush tropical environment. Conceived by RA! and promoted by Namus—a Tulum-based developer renowned for boutique ventures—the project articulates a symbiosis between architecture and nature.
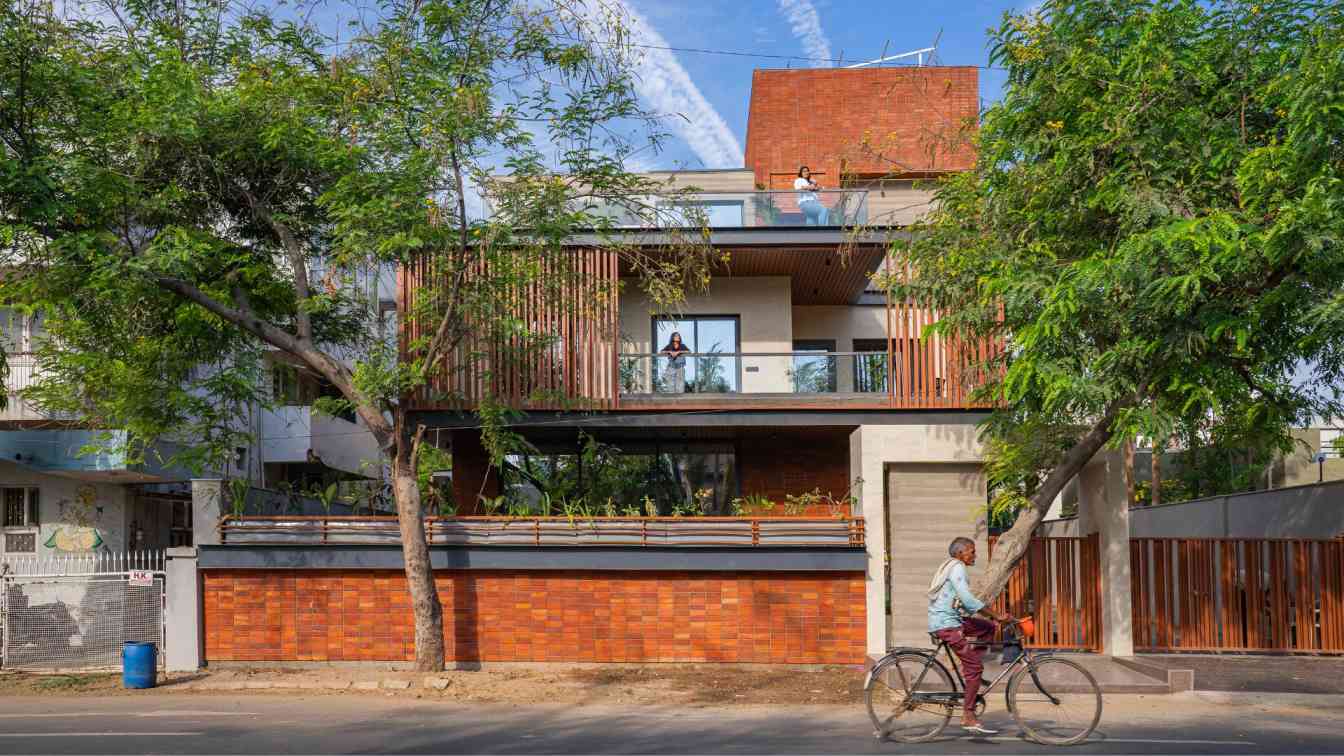
Screen House at Ahmedabad, India by Prashant Parmar Architect | Shayona Consultants
Houses | 8 hours agoLocated on a 4,090 sq.ft. east-facing corner plot in Ahmedabad, Screen House is designed as a calm retreat within a bustling urban setting. Positioned at the junction of a 60-foot-wide main road near Dr. Jivraj Mehta Hospital and the metro line.
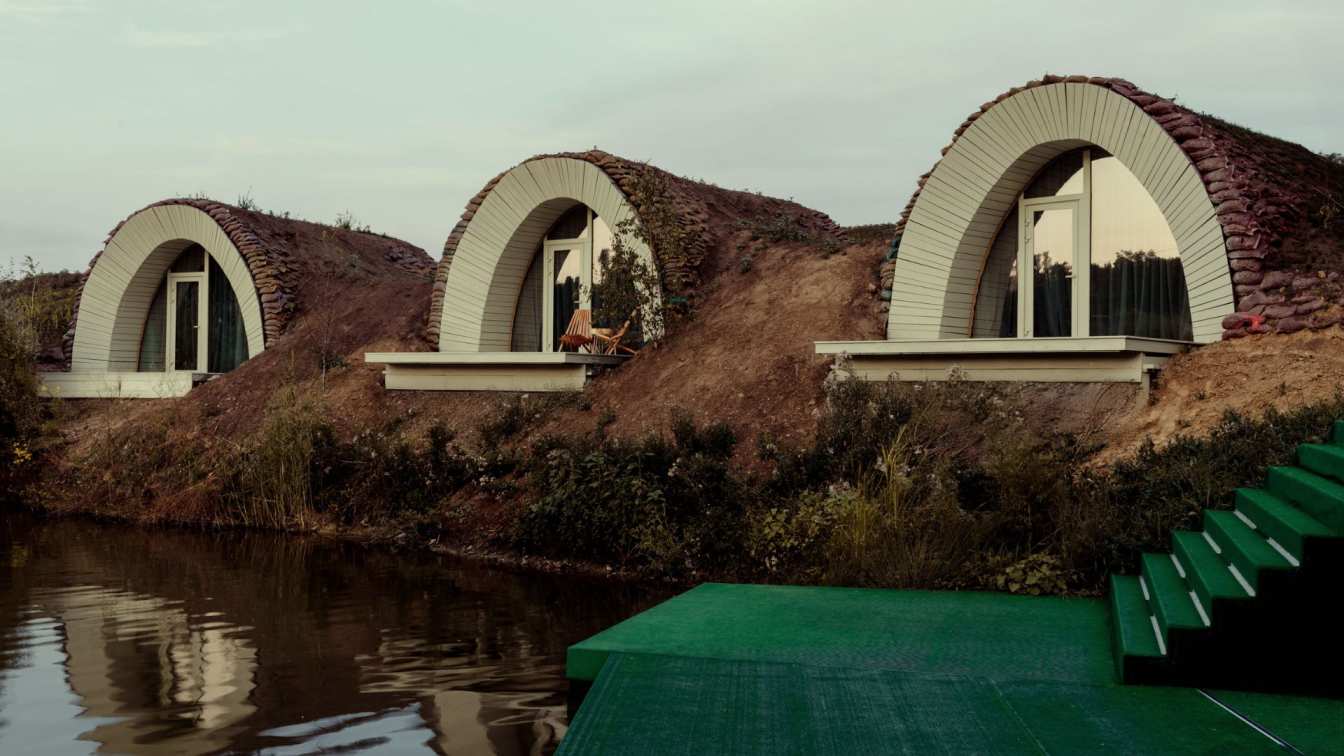
Hobbit Wake Houses by LH47 explore low-tech sustainability on Moldova’s lakeshores
Houses | 10 hours agoMoldovan leading architecture practice LH47 ARCH has completed Hobbit Wake Houses, a trio of small, earth-sheltered rental cabins built within the country’s first wake park, near the village of Panăşești and just 20 minutes from Chişinău. Positioned on a quiet, previously unused lakeside stretch.