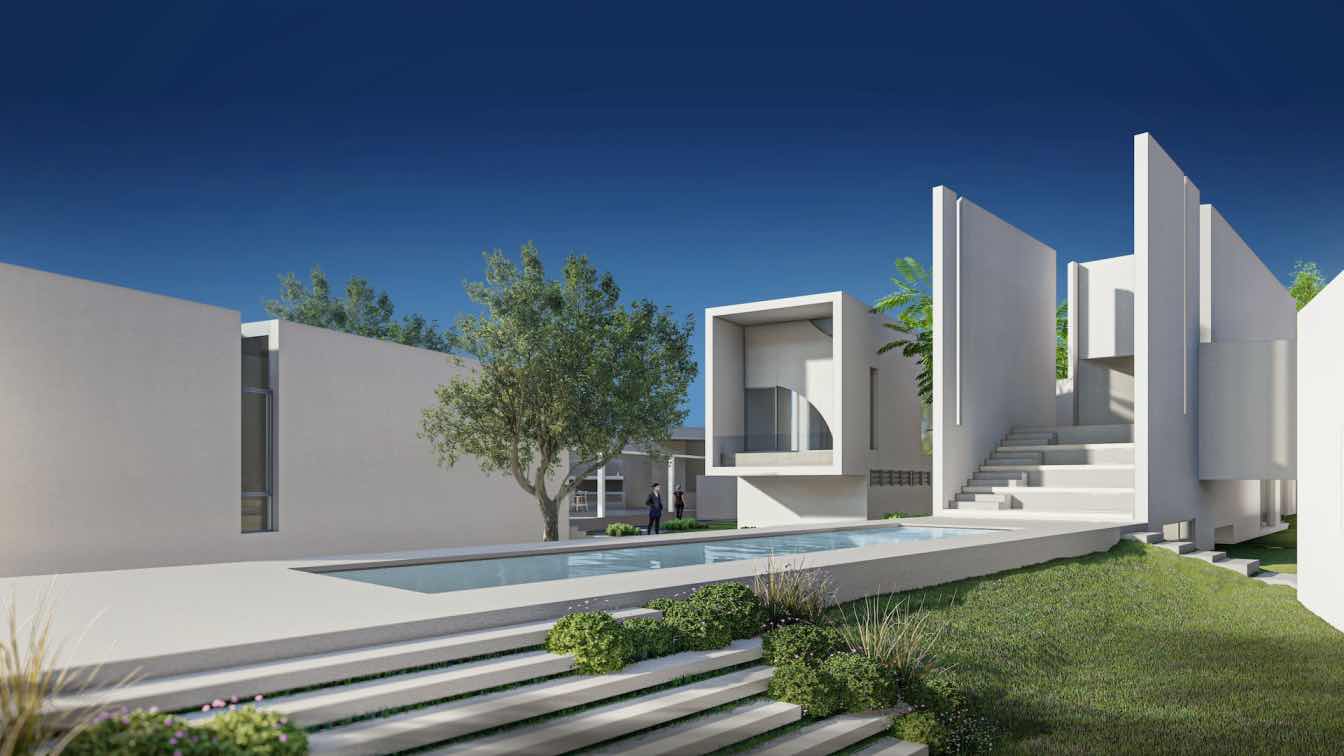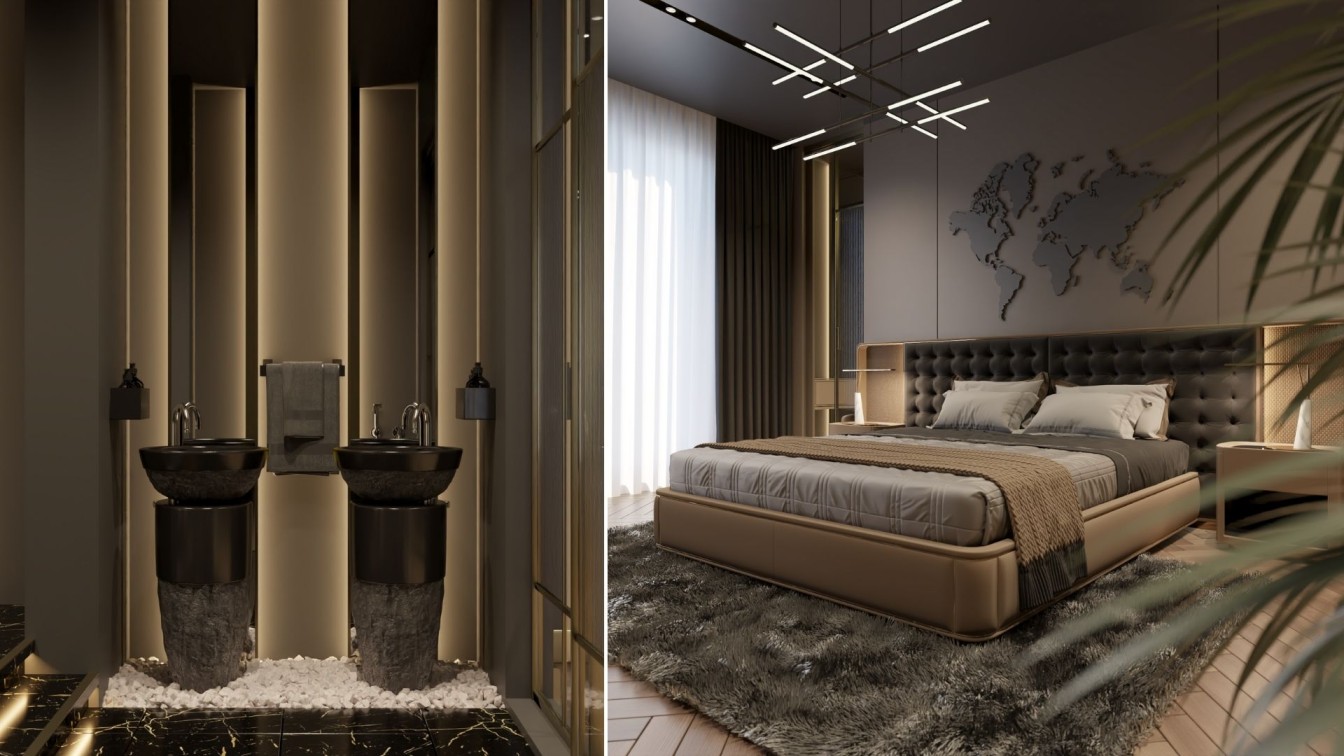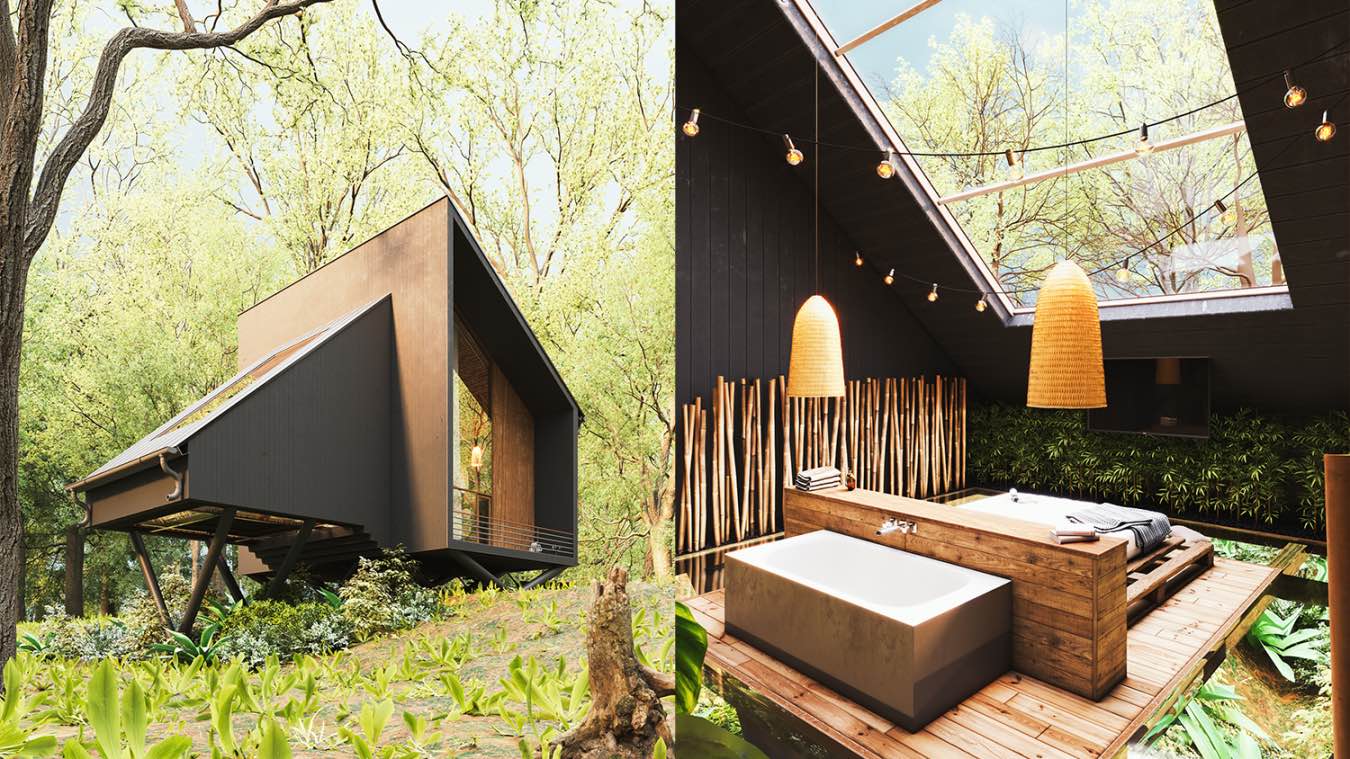Babayants Architects designed the public spaces, primarily the grand lobby, in the glass office tower FRAME workplace. The project, with a total area of 69,700 square meters, will be implemented in the urban quarter Republic. FRAME is a new conceptual business space in the premium line of Workplace.
ARCHITECTURE OF THE SPACE
The advantages of the space include high ceilings and complete double-side permeability. The architects worked with an unconventional starting point — an elongated room with a group of columns. The visual concept emerged from the structure of the space. The architects designed a series of portals that conditionally divided the lobby into distinct zones. These portals serve as frames for visual narratives and original compositions.
СOLOR AND MATERIALS
The terracotta color becomes the heart of this building, glowing from within and making a strong impression when approached from the street through the windows. The choice of this hue is not only an artistic decision but also a meaningful one: it emphasizes the connection of the new building with nearby cultural heritage sites made of red brick.
Natural stone with rich texture continues the overall hue and adds an element of natural vibrancy, authenticity, and sensuality. One would not expect emotion in the interior of a strict office tower; it is precisely this contrast that makes the design intriguing.

The solidity of the color on the first floor reveals the geometry and beauty of the space: harmonious proportions, high ceilings, portals, and rounded lines. The color is so appealing, significant in meaning, and unusual for an office environment that it becomes a defining element of the concept.
The café is incorporated into the shared space on the first floor, reflecting the same design style as the lobby. The counter showcases sleek rectangular forms. The architects have framed the area with two layered portals with the space in between filled with light.
In the high-rise tower, the elevator area serves a crucial functional role. The wall housing the elevators is clad in metal, accented by vertical stripes in a glowing terracotta hue. Metal surface reflects light and terracotta tones, lending the space a modern feel. The standout feature of the elevators is the wall made from natural stone, which adds a striking visual impact.
The lobby primarily serves a representational function. It creates the right impression of the resident companies in the building. Its uniqueness and memorability are important. The lobby provides a space to hold brief meetings, wait for colleagues, and enjoy a cup of coffee. It allows people to be productive and fully appreciate the moment.































About Babayants Architects
BABAYANTS ARCHITECTS team has been looking into contemporary architecture, interior, and design for 10 years.
We’re famous for being the main minimalists in Moscow. But for us, minimalism is as much artistic language as a way of perceiving the world and its beauty. There is a place only for essentials.
We live in the future trying to be ahead of time in each sketch. We set the goal to create something new and make a discovery in each project. We design the sensual experience, internality, and emotions.
We work with space, products, and concepts. We design residential and public interiors, and architecture. We build brand's perceptions. We produce furniture and participate in fairs and exhibitions.
Winners of LIV Hospitality Award, MUSE Design Award, IDA Design Awards, Global Future Design Awards, BLT Built Design Awards, SBID International Design Awards finalist.





