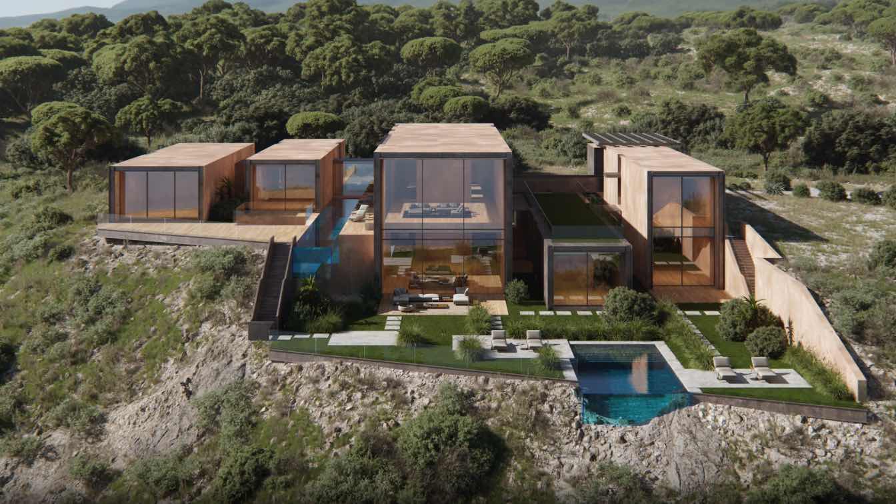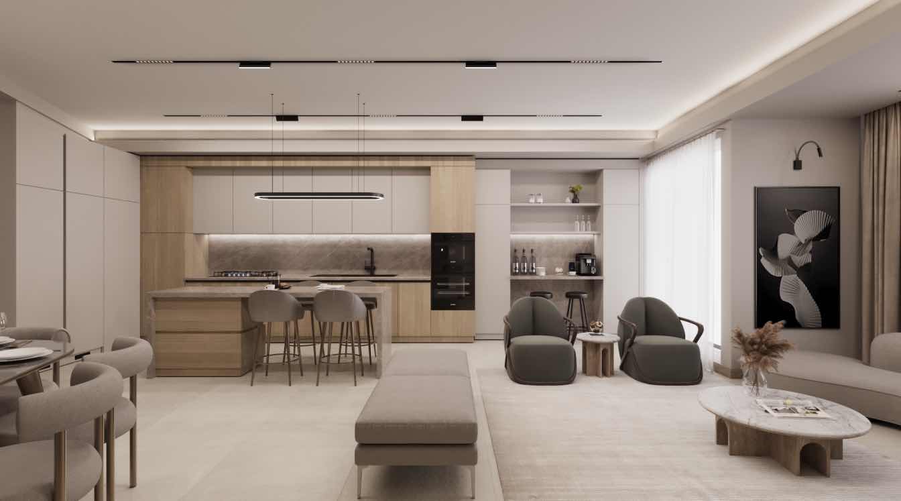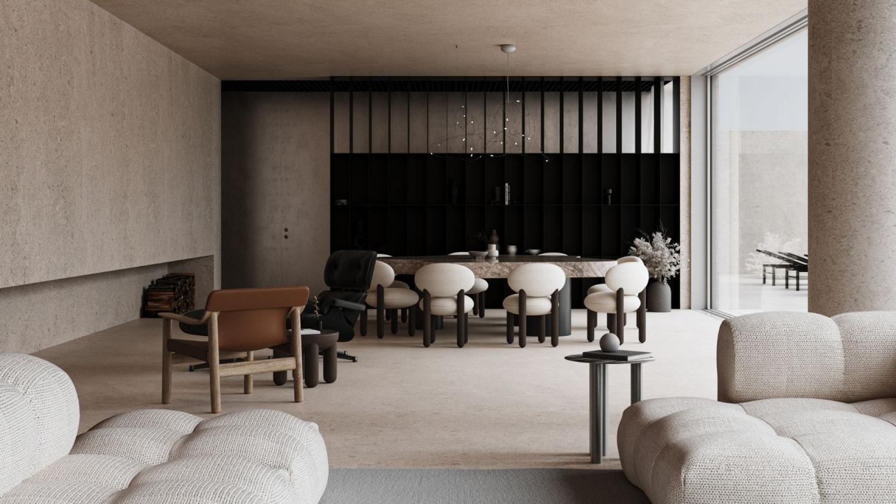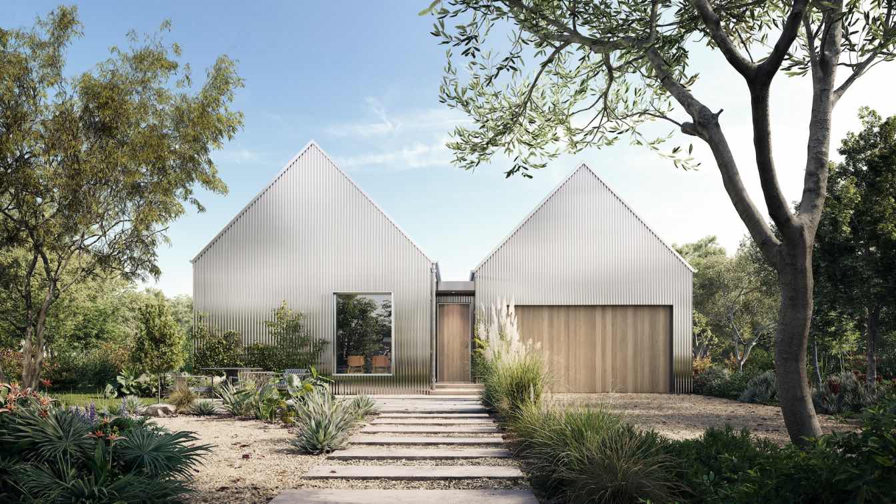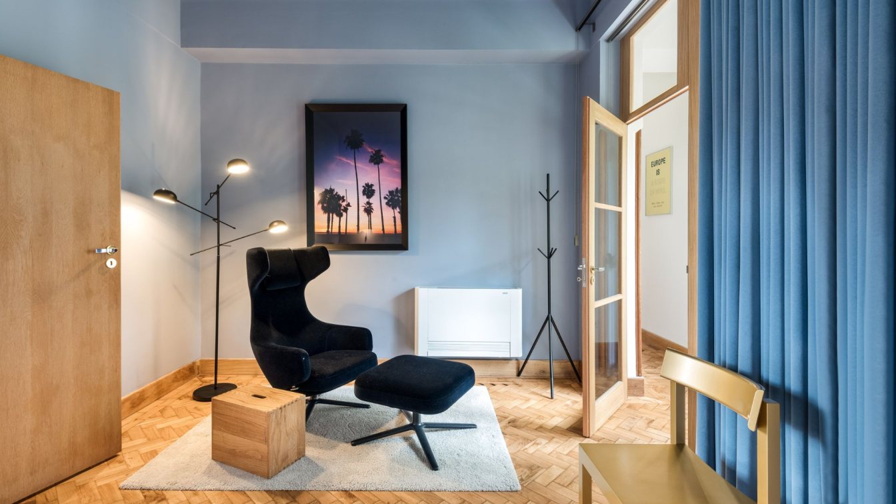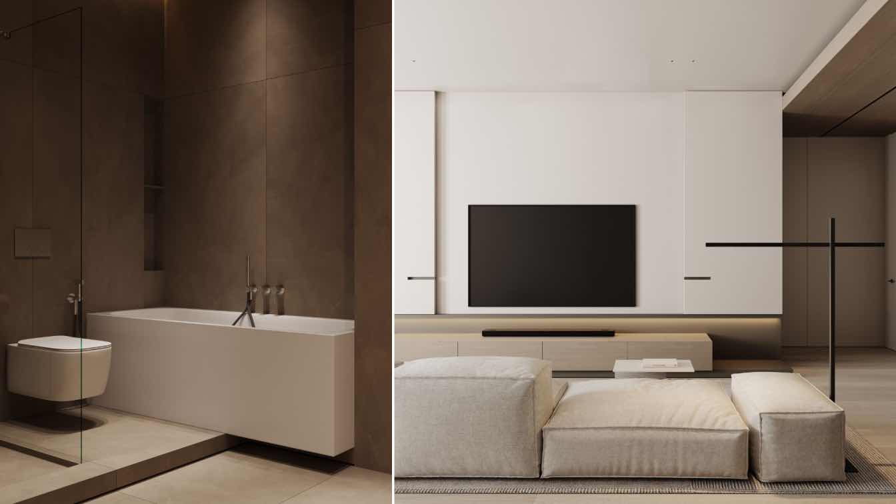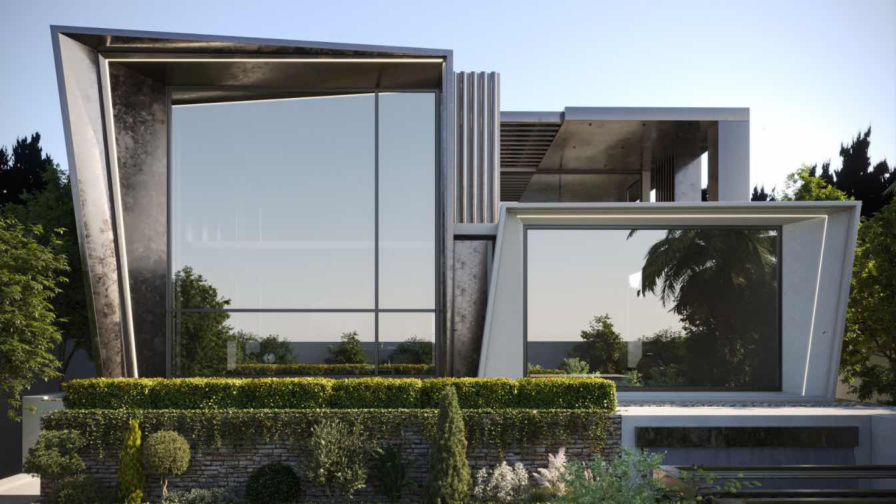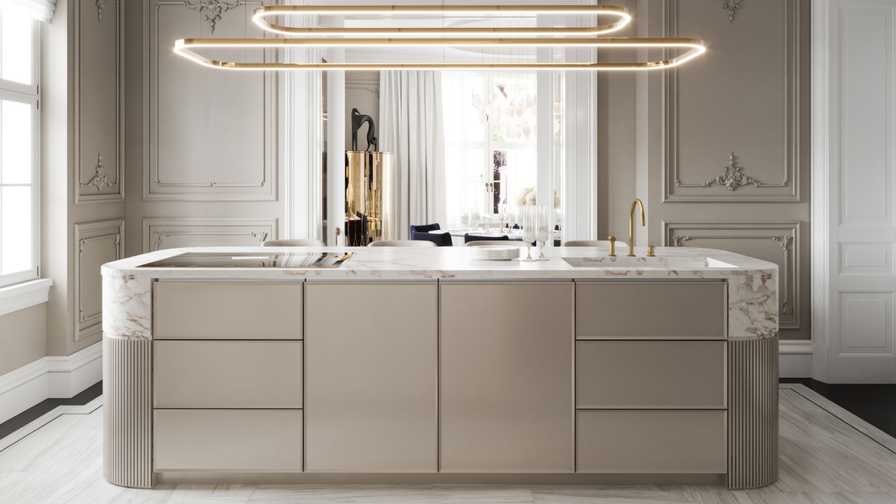The project had to take into account the main requirement of the local municipality: the house should be practically invisible, minimally change the local landscape and not stand out in the environment, since the cliff in which it is located is clearly visible from the downtown.
Project name
Hidden House in Portugal
Architecture firm
Kerimov Architects
Tools used
Autodesk 3ds Max, Corona Renderer
Principal architect
Shamsudin Kerimov
Visualization
Kerimov Architects
Typology
Residential › House
The Tranquil House is a stunning example of modern minimalism, designed to create a sense of peace and serenity in the heart of the city. With a total area of 130 square meters, this beautiful home is a true oasis of calm, offering a perfect retreat from the hustle and bustle of everyday life.
Project name
The Tranquil House
Architecture firm
Rabani Design
Tools used
AutoCAD, Autodesk 3ds Max, Corona Renderer, Adobe Photoshop, Luminar
Principal architect
Mohammad Hossein Rabbani Zade
Design team
Rabani Design
Visualization
Mohammad Hossein Rabbani Zade
Status
Under Construction
Typology
Residential › House
The Sand House is a California oceanfront family house that combines architectural simplicity with interior sophistication. The house surfaces serve as a plain background for unique details, furniture and art. Boldly playing with textures and materials, the architecture of this space creates unexpected and cozy atmosphere.
Tools used
ArchiCAD, Autodesk 3ds Max, Corona Renderer
Principal architect
Ruslan Lytvynenko
Design team
Ruslan Lytvynenko, Anton Verhun
Collaborators
Interior design: SHOVK
Typology
Residential › House
Penfold stands out as a pioneer in delivering a truly distinctive product — architecturally designed Shed Houses. This innovative venture targets a wide audience, appealing to everyday families, singles, and couples. What sets Penfold apart is their commitment to bringing a touch of Scandinavian charm to the Australian market through steel portal f...
Architecture firm
Penfold
Tools used
Autodesk 3ds Max, Corona Renderer, Adobe Photoshop
Collaborators
enfold, CUUB studio
Visualization
CUUB studio
Status
Under Construction
Typology
Residential › House
Atelier Sergio Rebelo: Singer is an apartment renovation named after the building where it´s located. Built in 1939, in the iconic Rua de Sá da Bandeira, the Singer building is an Art Déco landmark in the heart of the city of Porto. The new design looks carefully at the original details and material palette and reinterprets them into a new layout,...
Architecture firm
Atelier Sergio Rebelo
Photography
João Boullosa and Luís Espinheira
Principal architect
Sérgio Rebelo
Design team
Tiago Carvalho, Joana Portela, Lourenço Barreto, Bruna Campos
Interior design
Sergio Rebelo
Environmental & MEP engineering
Material
Suppliers - Azulima, BRUMA, Duravit, Menu Space
Supervision
Atelier Sergio Rebelo
Visualization
Chaos Group
Tools used
AutoCAD, Corona Renderer, Autodesk 3ds Max
Typology
Residential › Apartment
This project is all about technology and elegance. Here clients will listen to pure and deep sound. Here new technologies are neighbouring with iconic objects and shapes. And the main thing is that every detail is designed to give comfort to the family.
Architecture firm
Babayants Architects
Tools used
Autodesk 3ds Max, Corona Renderer, Adobe Photoshop
Principal architect
Artem Babayants
Design team
Babayants Architects
Visualization
Babayants Architects
Typology
Residential › Apartment
Welcome to Moaref villa project. At the beginning of the design, we were faced with the challenge of the sloping land, where we had to define the path of the car and the sidewalk, and we solved this problem by stratifying a part of the land and separating the spaces.
Project name
Moaref Villa
Architecture firm
Arash Kashkooli Freelancer
Tools used
AutoCAD, Autodesk 3ds Max, Corona Renderer, Adobe Photoshop
Principal architect
Maryam Fattahi
Visualization
Arash Kashkooli
Typology
Residential › House
The apartment is located in the very center of Vienna on the top floor with a beautiful view. The apartment has an area of 3500 sq. ft. The apartment has a large living room with fireplace. A large dining area with a wonderful kitchen that can be easily separated. There is a large main area consisting of a magnificent bedroom, a large dressing room...
Project name
Vienna Oasis
Architecture firm
VAN GOOD Design
Photography
VAN GOOD Design
Principal architect
Ivan Hud
Design team
VAN GOOD Design
Collaborators
Tetiana Ostapchuk
Interior design
Tetiana Ostapchuk
Environmental & MEP engineering
Landscape
VAN GOOD Design
Material
Marble, Metal, Wood
Visualization
VAN GOOD Design
Tools used
ArchiCAD, Autodesk 3ds Max, Corona Renderer, Adobe Photoshop, Nikon D5 Body XQD Black
Status
Under Construction
Typology
Residential › Apartment

