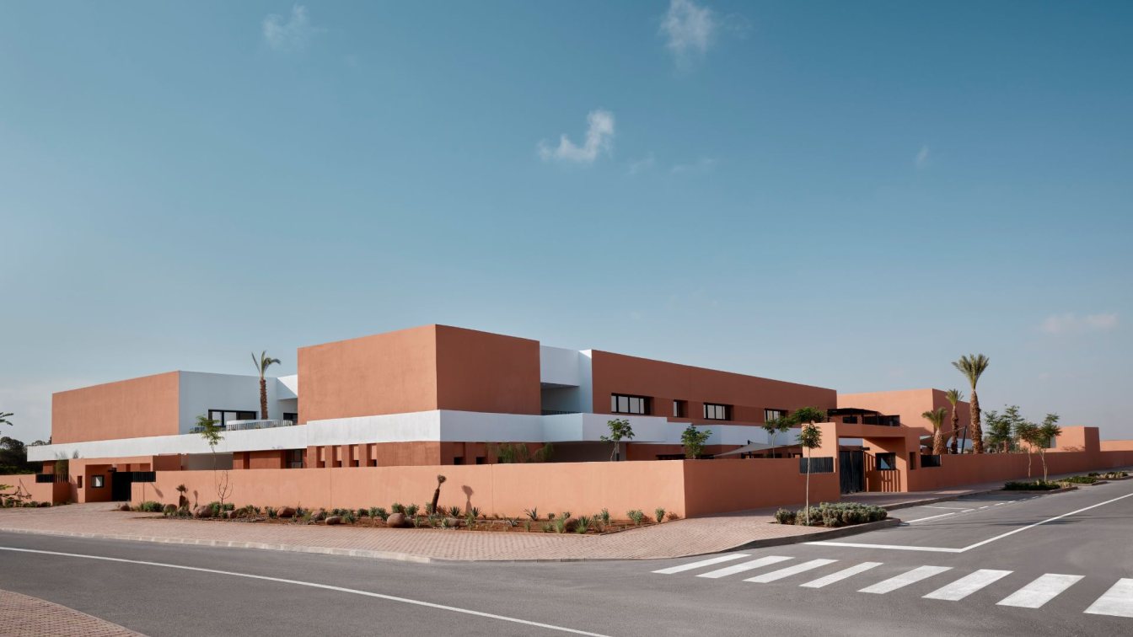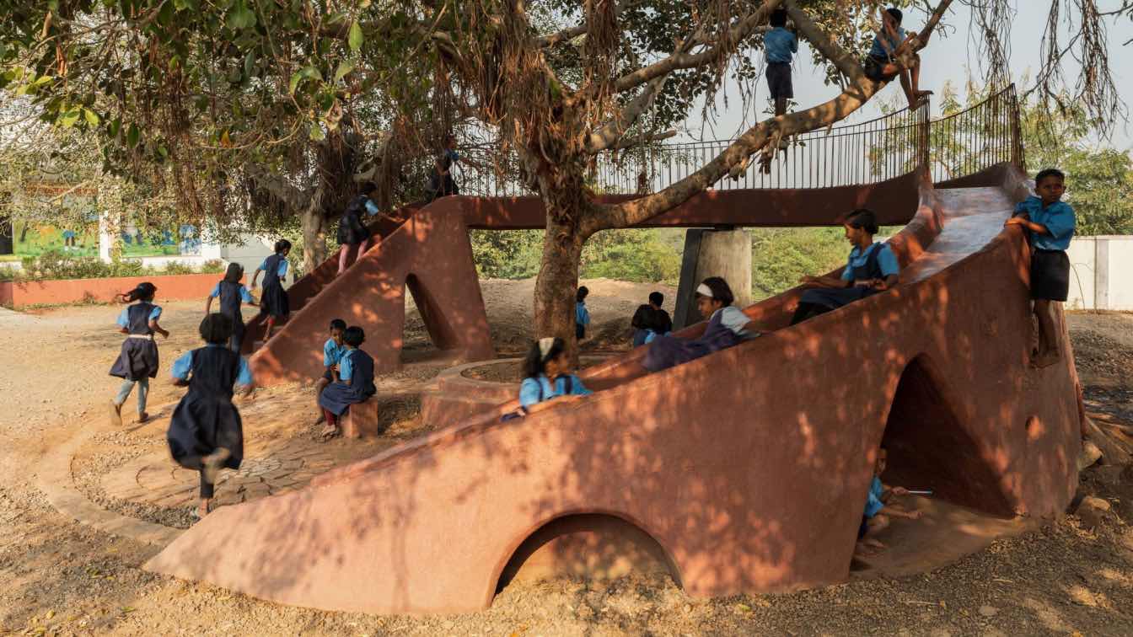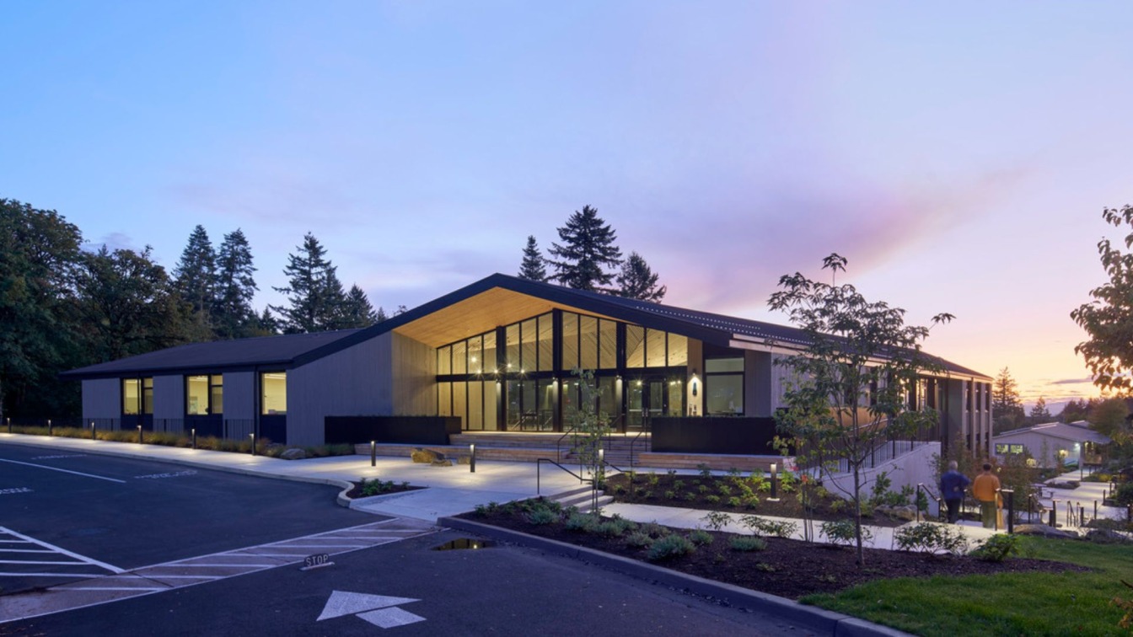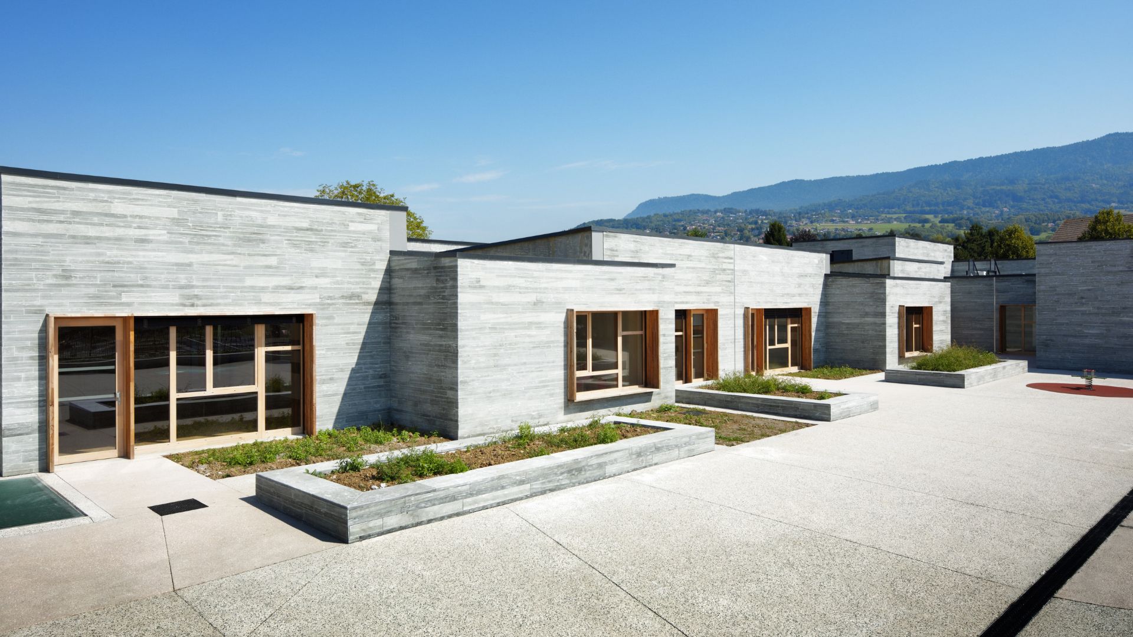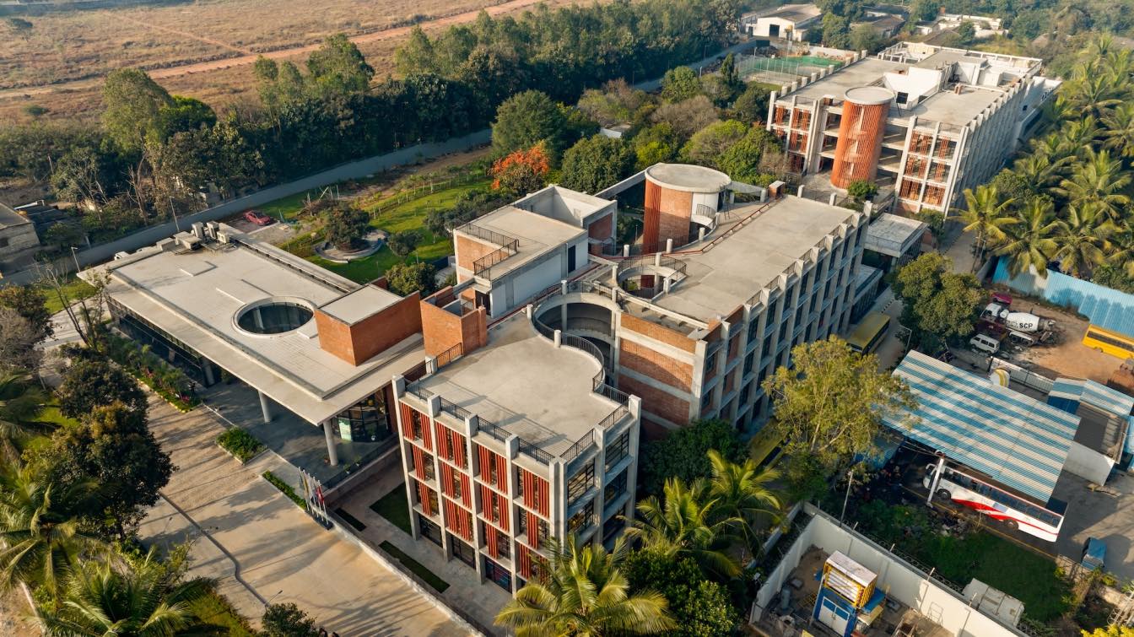ZArchitecture Studio: As part of Benguerir's Green City, the Jacques Majorelle School project is the result of a collaborative effort between the Mohammed VI Polytechnic University and the French Secular Mission’s Moroccan branch, OSUI. The project is strategically phased to meet the evolving educational needs of the growing community.
Phased Development:
The project unfolds in two phases:
Phase 1 focuses on early education, including kindergarten and elementary school facilities. This phase incorporates administrative offices, the Environmental Knowledge and Culture Center, a cafeteria, and outdoor sports fields. Each grade has its own dedicated space, ensuring clear division and optimized functionality.
Phase 2 expands the elementary school and introduces secondary education, with two divisions per grade. This phase also includes a gymnasium and additional administrative offices.
Urban Integration and Site Layout:
The project is organized into two distinct zones: educational buildings facing the main road, and shared facilities located towards the rear with northern service access. This layout integrates the school seamlessly into its urban environment while efficiently managing student flow through multiple entry points. The educational buildings are arranged in a comb-like structure, clearly delineating each section of the school along with its respective playgrounds. At the center, landscaped multisport fields enhance recreational space, while the gymnasium and cafeteria are strategically placed to maximize access and functionality.

Flow and Functionality:
The phased approach ensures smooth transitions between the different functions of the school. Phase 1 is situated in the northern section, allowing for easy expansion into Phase 2. Shared spaces, along with kindergarten sections, are positioned on the ground floor, while classrooms on the upper levels are connected by shaded walkways that enhance circulation and communication throughout the school.
Design Concept:
A defining element of the design is the integration of courtyards, which offer both aesthetic and functional benefits. These light-filled patios serve as visual markers on the facade, guiding students to various parts of the school. Inside, the courtyards act as buffer zones between different age groups and provide shaded, cool gathering spaces—vital in the local climate. Covered playgrounds, prominently featured on the facade, add to the dynamic and welcoming atmosphere of the school. This design ensures that the Jacques Majorelle School not only becomes a distinctive urban landmark but also fosters an environment that promotes educational excellence and a harmonious student experience.































