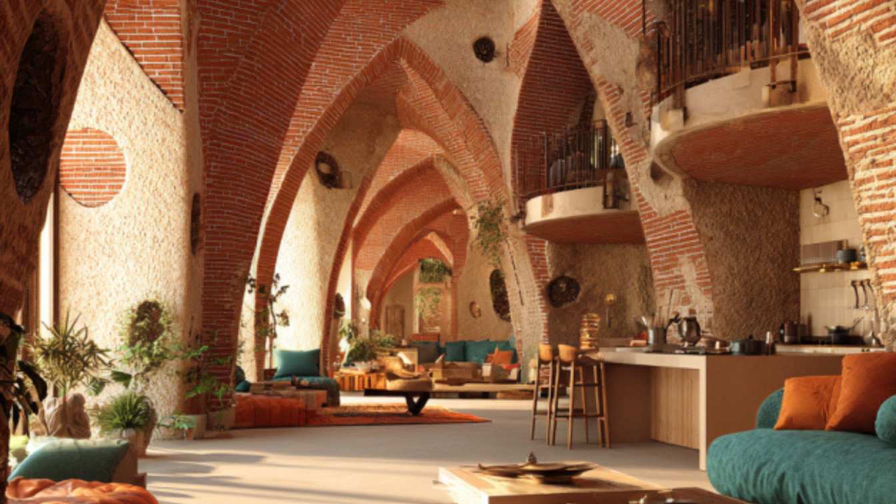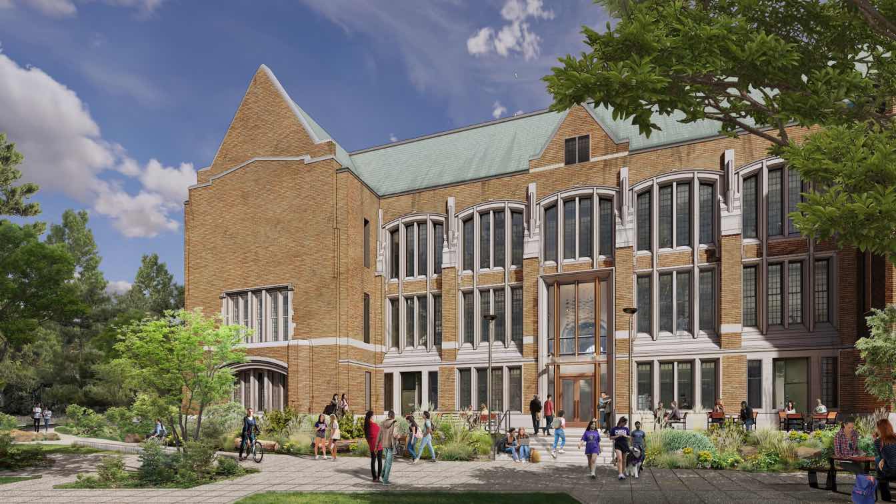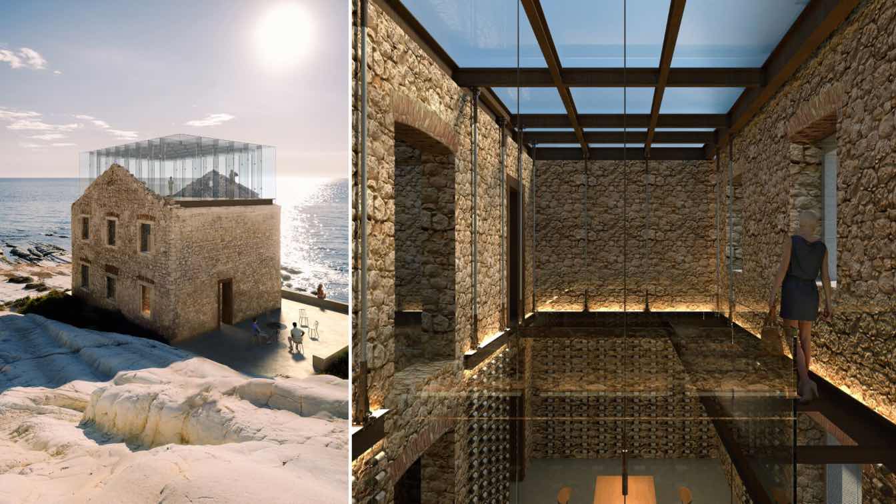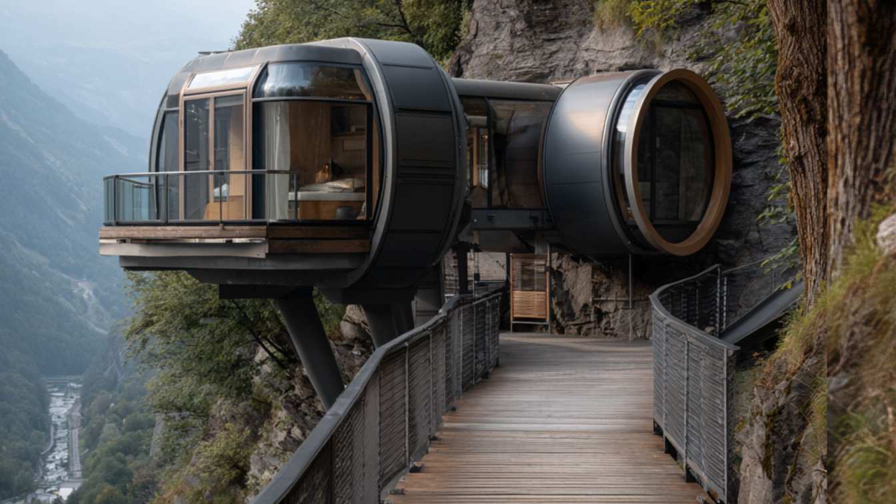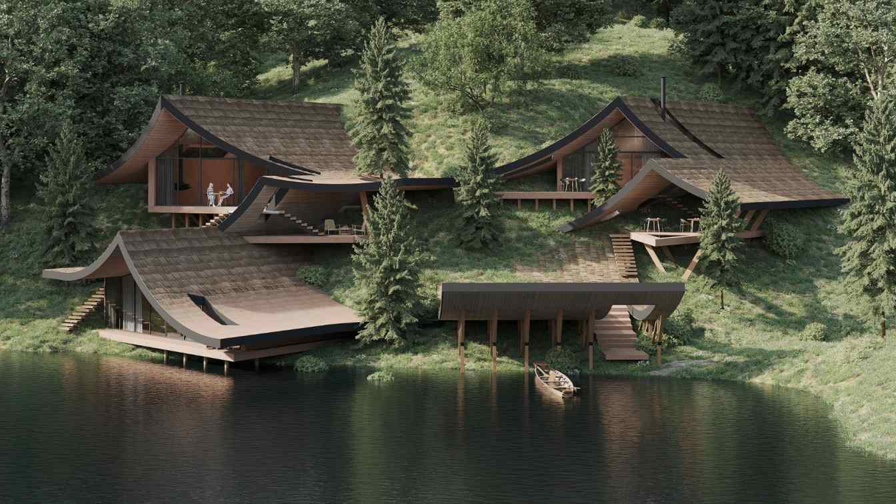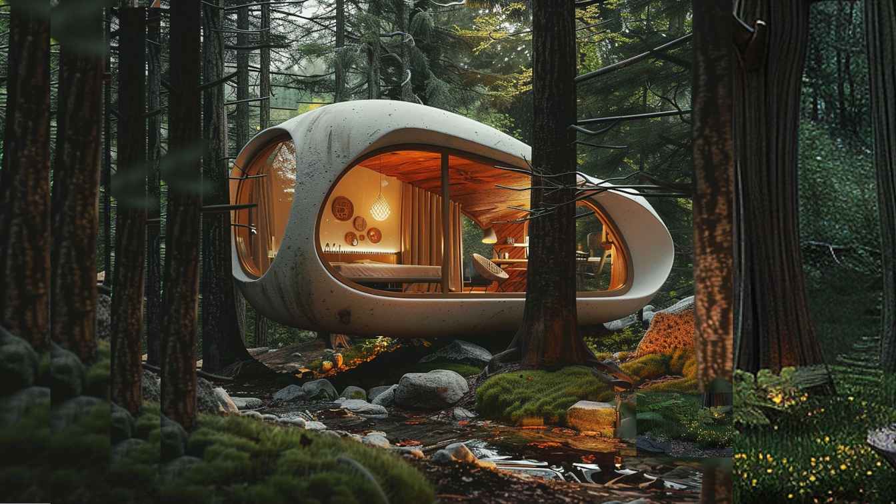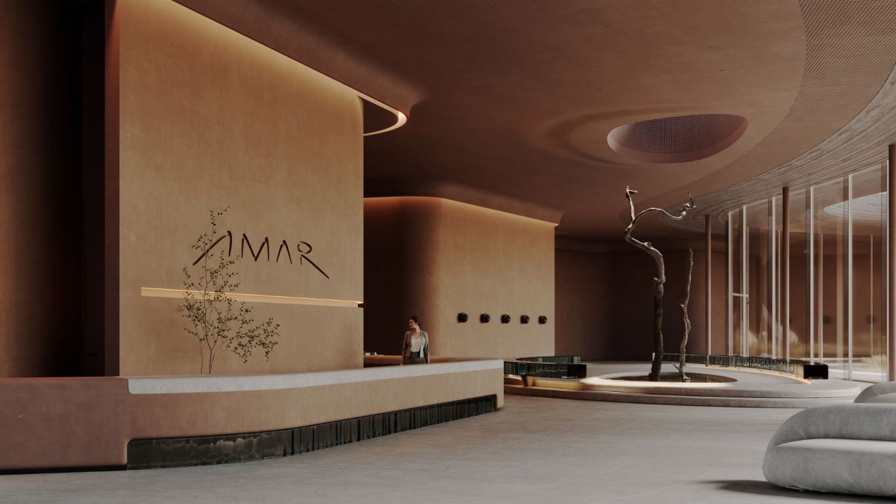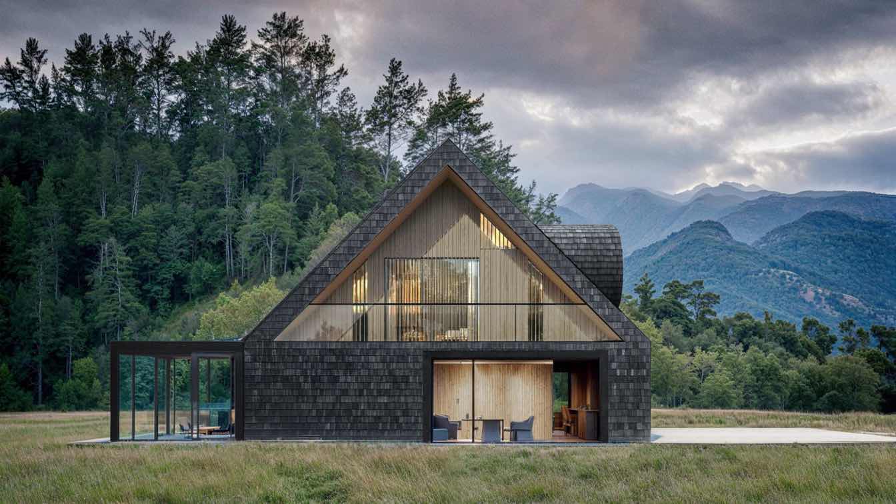RAVÂ is a conceptual eco-lodge located in Yazd, Iran, that reinterprets vernacular desert architecture through a contemporary, climate-responsive lens. Organized around a central courtyard, the design features modular brick units with vaulted forms and soft arches, interconnected by vibrant pedestrian bridges.
Project name
RAVÂ A Contemporary Eco-Resort in the Desert Region of Iran
Architecture firm
studio samane_zare_m
Tools used
Midjourney AI, Adobe Photoshop
Principal architect
Samane Zare
Typology
Hospitality › Hotel, Resort
Anderson Hall is the hub for the University of Washington’s School of Environmental and Forest Sciences, a world leader in forestry sciences research, teaching, and innovation. But the building functions nearly the same inside as it did when it was built 100 years ago
Project name
University of Washington Anderson Hall Renovation
Architecture firm
Hennebery Eddy
Location
Seattle, Washington, USA
Collaborators
Contractor: Lease Crutcher Lewis. Civil Engineer: Mayfly Engineering + Design. Structural Engineer: Coughlin Porter Lundeen, Inc. Mechanical Engineer: PAE Consulting Engineers, Inc. Electrical Engineer: Hargis Engineers, Inc. Plumbing Engineer: Burman Design. Geotechnical Engineer: Haley & Aldrich Inc. Landscape: Site Workshop. Acoustical Engineer: Tenor Engineering Group. Sustainability Consultant: O'Brien360
Visualization
Hennebery Eddy
Typology
Educational › University
George Genovezos: Punta Bianca is the ideal Sicilian summer escape, shaped by extraordinary coastal geophysical formations and a 19th-century “time capsule” relic.
Project name
Punta Bianca Suspended
Location
Agrigento, Italy
Design team
George Genovezos
Status
Competition, Finalist
Typology
Residential Architecture, Adaptive Reuse
Imagine waking up suspended above a lush Swiss valley, inside a futuristic metal capsule, where the only things separating you from the clouds are sleek steel walls and panoramic glass panels. This isn’t a sci-fi fantasy—it’s a next-level architectural wonder blending bold engineering with immersive design.
Project name
Silver Mountain
Architecture firm
Khatereh Bakhtyari Architect
Tools used
Midjourney AI, Adobe Photoshop
Principal architect
Khatereh Bakhtyari
Design team
Khatereh Bakhtyari Architect
Collaborators
Visualization: Khatereh Bakhtyari
Typology
Hospitality › Hotel
Lat Eco-lodge is an intimate family-run sanctuary, thoughtfully articulated as a series of cellular units that organically emerge from the contours of a sloping hillside, embedding themselves into the landscape with minimal ecological disturbance.
Project name
Lat Eco-lodge
Architecture firm
Space Experience Architecture Studio
Location
Mazandaran, Iran
Tools used
Revit, SketchUp, Autodesk 3ds Max, Corona Renderer
Principal architect
Atefeh Amini
Design team
Majid Roudgarpour
Collaborators
Armin Sraei
Typology
Hospitality › Eco-Lodge
Cabin of Serenity is a contemporary organic residence defined by its fluid, sculptural form. The exterior shell is crafted from sprayed reinforced concrete with a smooth matte finish, shaped into continuous curves without sharp edges, reflecting biomorphic architecture.
Project name
Cabin of Serenity
Architecture firm
Studio Aghaei
Tools used
Midjourney AI, Adobe Photoshop
Principal architect
Fateme Aghaei
Design team
Studio AGHAEI Architects
Collaborators
Visualization: Fateme Aghaei
Typology
Hospitality › Cabin
Rising on the shores of Lake Baikal — the world’s deepest and one of the oldest freshwater lakes, a UNESCO World Natural Heritage site — AMAR is a visionary tourist, recreational and awareness-raising complex where nature and local heritage meet.
Project name
Welcome Center of AMAR Tourist and Recreational Complex on Lake Baikal
Location
Buryatia, Baikal Harbor Special Economic Zone, "Peski" site, Russia
Principal architect
Lia and Artem Babayants
Design team
Interior Design: Babayants Architects
Collaborators
Interior Design: Babayants Architects
Typology
Interior Design › Resort
House with Shelter and Garden is a unique architectural concept featuring the underground Scorpio Garden and an innovative, luxurious shelter Scorpio House®, developed by BXB Studio.
Project name
The Shelter House with Scorpio Garden
Architecture firm
BXB Studio
Principal architect
Bogusław Barnaś
Design team
Bogusław Barnaś, Bartłomiej Mierczak, Bartłomiej Szewczyk, Justyna Duszyńska-Krawczyk, Urszula Furmanik, Aleksandra Parchem, Yousra Bouras
Typology
Residential › House

