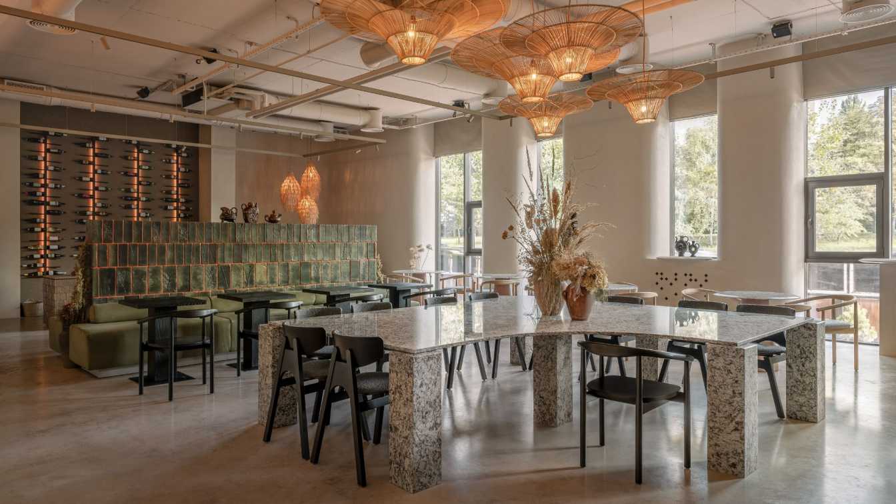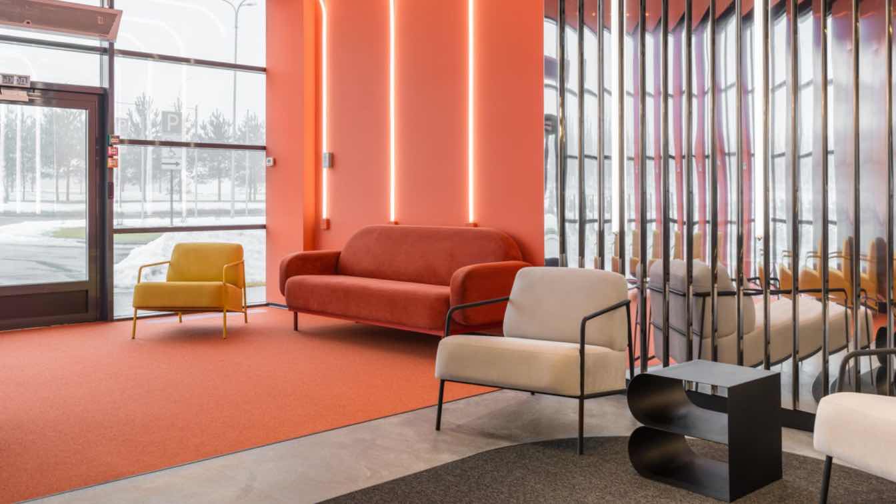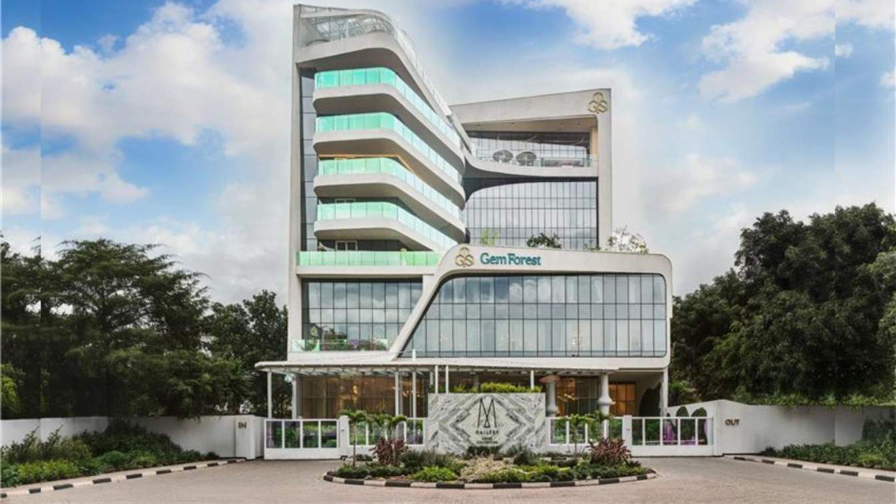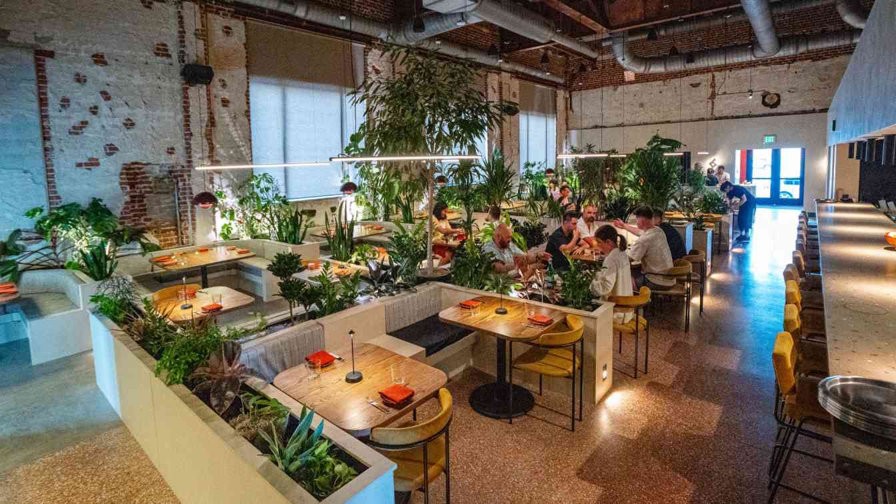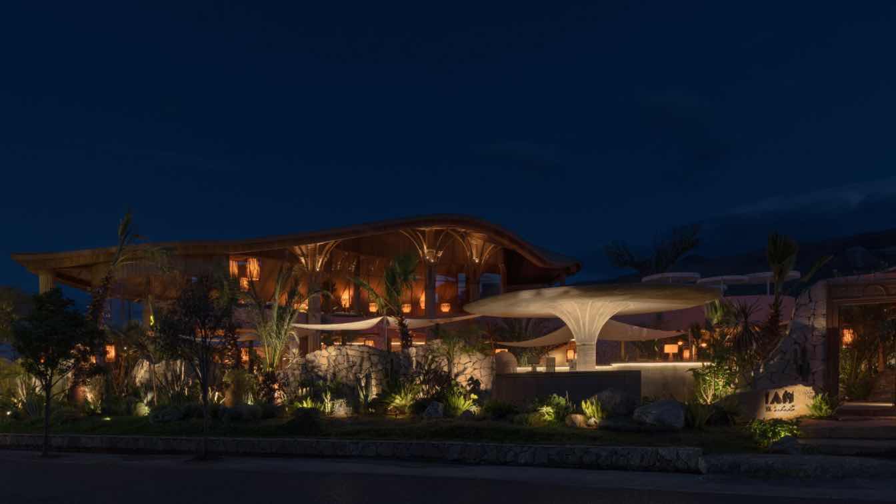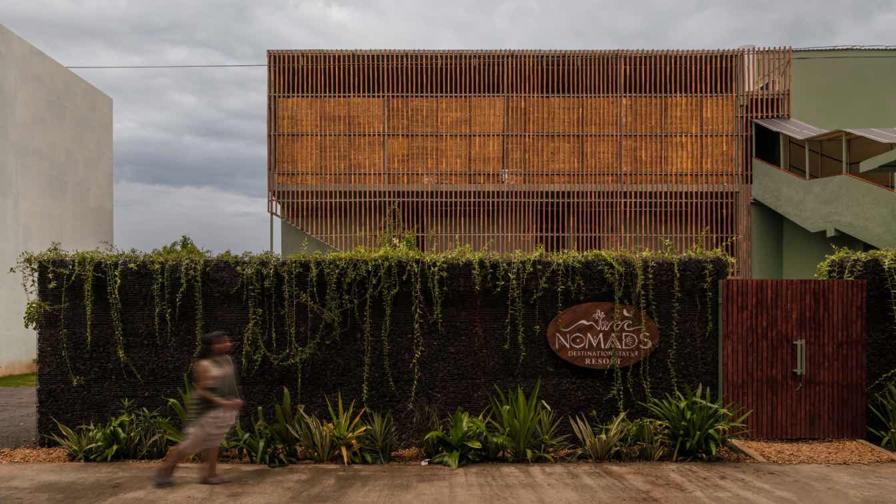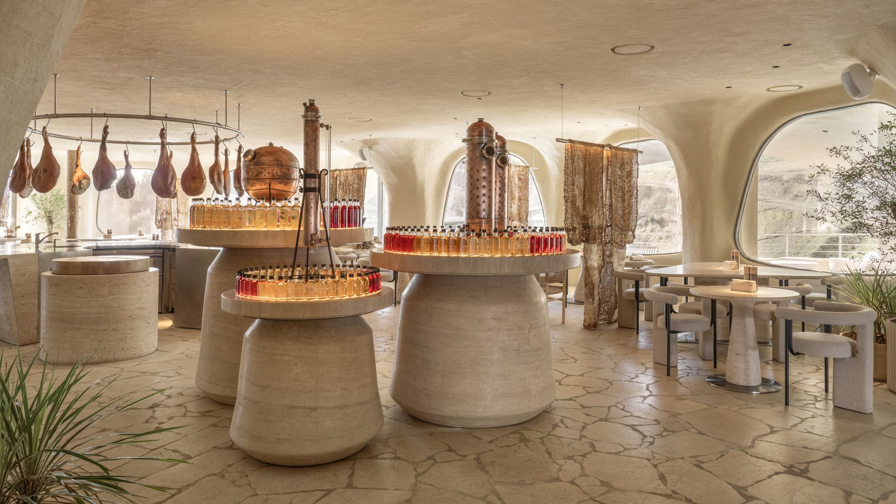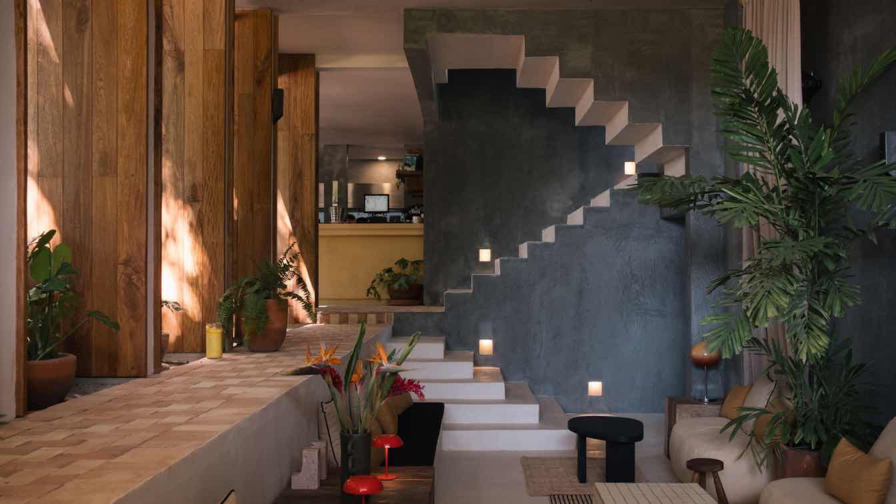STRICHKA (Ukrainian for "ribbon") is a contemporary Ukrainian restaurant created by AIIX Studio in 2024. The project reimagines traditional motifs through modern forms, emphasizing ecological materials, craftsmanship, and cultural symbolism. Each element embodies a deep connection to Ukrainian identity — quiet, tactile, and timeless.
Architecture firm
AIIX Studio
Location
Beresteyskyi Avenue, 53, Kyiv, Ukraine
Photography
Yevhenii Avramenko
Principal architect
Oleksandr Bosenko
Interior design
Roksolana Denys, Anna Bilichenko
Built area
200 m², Terrace area: 80 m²
Typology
Hospitality › Restaurant
Kravt Hotel Innopolis 4* — the first 4-star hotel in the special economic zone of Innopolis (Tatarstan, Russia), created for tech-savvy travelers and IT professionals. The architectural concept was developed by MAD Architects.
Project name
Kravt Hotel Innopolis 4*
Architecture firm
MAD Architects
Location
Innopolis City, Republic of Tatarstan, Russia
Principal architect
Alexander Morozov
Design team
Project manager: Svetlana Seledkina, Lead architect: Alexander Morozov, Architect: Polina Moskvina, Alexey Zelentsov, Anastasia Morina
Interior design
MAD Architects
Lighting
Custom Light, MAUNO
Supervision
MAD Architects
Visualization
MAD Architects
Tools used
Autodesk 3ds Max, AutoCAD, Adobe Photoshop
Construction
Construction company SPS
Material
Delo design, UNIKA Møblar, Andreu World, MYSHONOK, CORE, Smart Company, Versal Group, FineFloor, Vinilam, Kerama Marazzi, Surface Laboratory, Atlas Concorde, Himmel, Smart Company, Custom Light, Lem Style, KADO
Typology
Hospitality › Hotel
In Nairobi’s diplomatic quarter, just a short walk from Karura Forest, a new boutique hotel quietly redefines what it means to blend architecture with nature. Designed by S+S (Sundukovy Sisters) Design & Architecture Studio, the recently opened MGallery GemForest Hotel is a 2,383 m² property where structure.
Project name
MGallery GemForest Hotel by S+S Studio in Nairobi
Architecture firm
S+S (Sundukovy Sisters) Design & Architecture Studio
Photography
Sergey Melnikov
Interior design
S+S (Sundukovy Sisters) Design & Architecture Studio
Typology
Hospitality › Hotel
From the vibrant heart of Caldwell, Idaho, Amano has become a beloved destination for those seeking an inspired fusion of traditional and modern Mexican cuisine paired with craft cocktails. When owners Salvador and Becca Alamilla set their sights on revitalizing a historic downtown building for their new space.
Project name
Amano Restaurant
Architecture firm
Cushing Terrell
Location
Caldwell, Idaho, USA
Photography
Travis Estvold / Cushing Terrell
Design team
Principal in Charge: Nicole Dovel-Moore. Project Manager: Kelyn Allen. Architecture: Nicole Dovel-Moore. Interior Design: KovichCo
Interior design
Cushing Terrell
Collaborators
Fire Protection: Dan Kopp. Production: Grace Johnson. Kitchen Design: Curtis Restaurant Equipment. Schematic Design: GTC Design
Built area
Main floor: 4,900 ft². Second floor/speakeasy: 1,800 ft². Outdoor/patio: 3,600 ft²
Civil engineer
Adam Schlegel
Structural engineer
Lindsay Watters
Environmental & MEP
Electrical Engineering: Tyler Victorino Mechanical Engineering: Jacob Mortensen
Construction
Kreizenbeck Constructors
Typology
Hospitality › Restaurant
Nestled within the thousand-year-old tapestry of Shuhe Ancient Town, Lan Bistro · Yunnan gazes out toward the majestic peaks of Jade Dragon Snow Mountain.
Project name
Lan Bistro·Yunnan Restaurant
Architecture firm
Funs Creative Design Consultant
Location
Shuhe Ancient Town, Li Jiang, Yunnan, China
Photography
He Chuan from Here Space
Principal architect
Robin Luo
Design team
Zhou Zengni, Zhang Hongming, Mu Pei
Typology
Hospitality › Restaurant
The coastal town of Pondicherry is witnessing a rapid transformation, where numerous small to medium-scale accommodations and heritage homes are being converted into homestays to serve a growing influx of tourists. Amidst this crowded hospitality landscape.
Project name
Nomads - Destination Stays
Architecture firm
Seeders I Biophilic Architecture Studio
Location
Pondicherry, India
Principal architect
Dinesh D
Design team
Sivaranjani S, Archakam Sai Harsha Vardhan, Aakaash M
Interior design
Seeders I Biophilic Architecture Studio
Landscape
Seeders I Biophilic Architecture Studio
Civil engineer
JB builders
Material
Brick, Concrete, Wood, Metal and Glass
Typology
Hospitality › Boutique Resort
This is the newly opened hall of a well-known traditional Ukrainian restaurant – a favorite among tourists visiting the Ukrainian Carpathians. “Grybova Hata” in Ukrainian means a home of mushrooms.
Project name
Grybova Hata
Architecture firm
YOD Group
Location
Polyanytsya Village, Bukovel, Ivano-Frankivsk oblast, Ukraine
Photography
Andriy Bezuglov
Principal architect
Volodymyr Nepiyvoda, Dmytro Bonesko
Design team
Denys Moseiko, Anna Klachun
Interior design
YOD Group
Collaborators
Atelier Dasha Tsapenko, Decorkuznetsov, C.I.Form
Built area
230 m² / 2476 ft²
Site area
230 m² / 2476 ft²
Material
stone, plaster, mushroom-based biotextile, recycled plastic
Client
Grybova Hata (Mykhaylo Grosuliak)
Typology
Hospitality › Restaurant
Suuel is the result of decades of loving Puerto Escondido. It is a grand dream with a human scale, reflecting the belief that it can grow differently, with special spaces that preserve one of the most powerful beach cultures in Mexico, thus ensuring its longevity.
Architecture firm
CAAM (Camilo Moreno Oliveros and Daniel Moreno Ahuja), Interior Design: SQUADRA STUDIO (Sofía Díaz Barriga Ochoa and María Carbajal), KRIM (Karen Rauch and Isabella Medrano), Construction: CIMERA (Héctor Anselmo and María Anselmo),
Location
Puerto Escondido, Oaxaca, Mexico
Principal architect
Camilo Moreno Oliveros
Design team
Camilo Moreno Oliveros, Daniel Moreno Ahuja
Interior design
SQUADRA STUDIO (Sofía Díaz Barriga Ochoa and María Carbajal), KRIM (Karen Rauch and Isabella Medrano)
Construction
CIMERA (Héctor Anselmo and María Anselmo)
Client
Circle Development
Typology
Hospitality › Hotel

