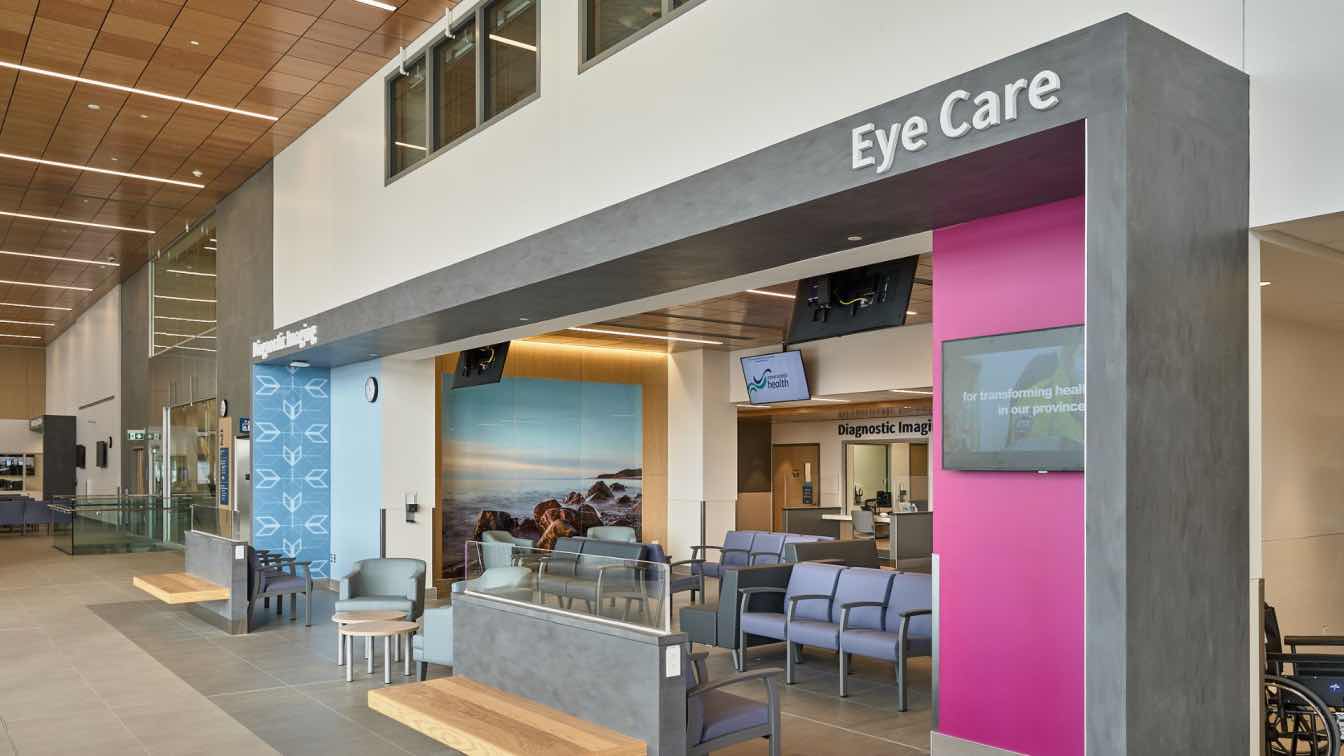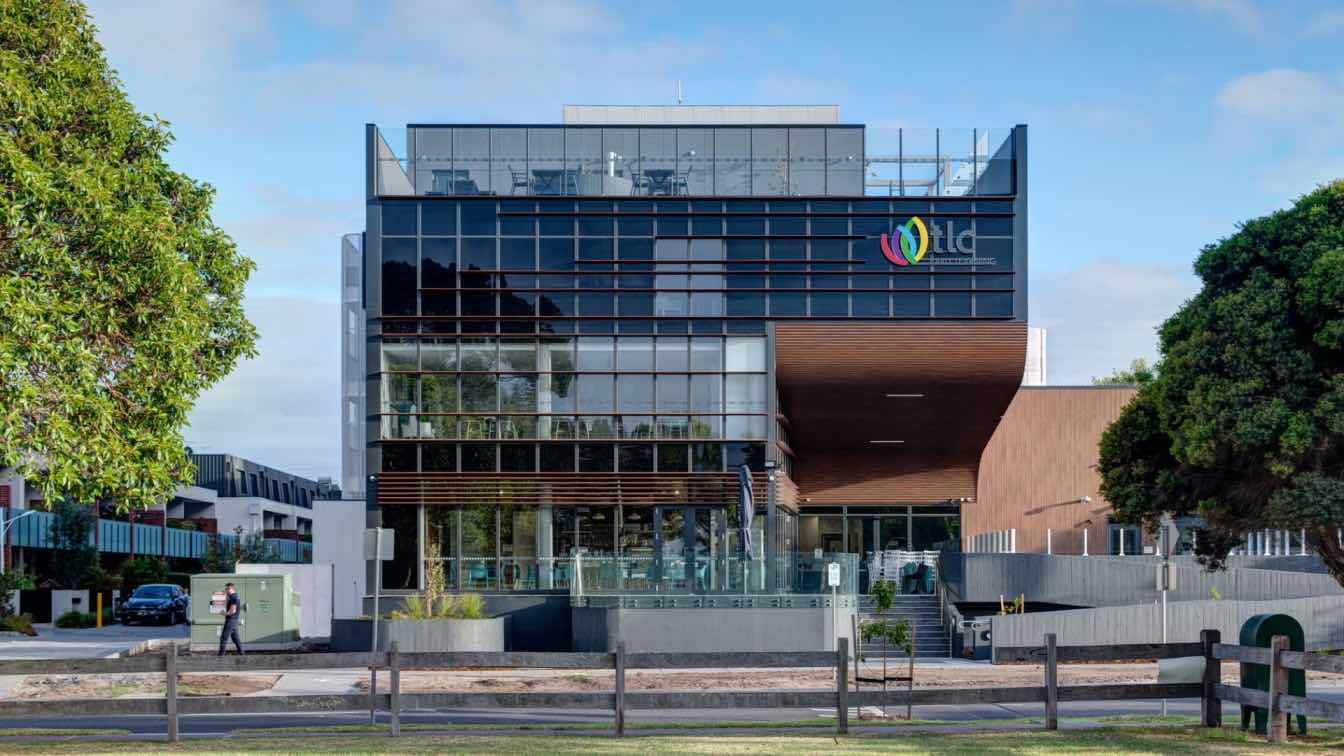The Warren Woods Ecological Field Station, designed for the University of Chicago’s Department of Ecology and Evolution, is the first and only Certified Passive House laboratory facility in North America.
Project name
Warren Woods Ecological Field Station - University of Chicago
Location
Three Oaks, Michigan, USA
Photography
Trent Bell Photography
Design team
Timothy Lock, Riley Pratt, Matthew O’Malia, Svea Tullberg
Civil engineer
O’Malia Consulting
Structural engineer
Albert Putnam, PE
Environmental & MEP
Andrew J. McPartland, PE
Lighting
Peter Knuppel Lighting Design
Supervision
Energy Wise Homes
Construction
Go Logic, Ebels Construction
Client
University of Chicago
The Parque de la Paz Kevin Cordón is an urban space for sports, recreation, and cultural purposes located in the village of El Hato, Zacapa Department, serving the population of Zacapa City, Guatemala. The project’s philosophy is based on the conceptual representation of Mayan culture.
Project name
Parque de la Paz “Kevin Cordón”
Architecture firm
Luis Pedro Cifuentes
Location
Aldea El Hato, Zacapa, Guatemala
Photography
Alejandro de León
Principal architect
Luis Pedro Cifuentes
Design team
Luis Pedro Cifuentes
Collaborators
Henry Barascout, Vivian Wilchez, Ana Isabel Barquín, Andrea Aguilera, Marlen Payés, América López, Ramón Archila, María José Figueroa
Built area
16,500 m² / 177,604.52 ft²
Site area
17,800.00 m² / 191,597.61 ft²
Structural engineer
Manuel Rosada
Environmental & MEP
Water systems Engineer: Manuel Ávila; Electrical Engineer: Erick Morales
Construction
Ministerio de Cultura y Deportes
Supervision
Ministerio de Cultura y Deportes
Client
Ministerio de Cultura y Deportes
Typology
Sports Architecture › Leisure Architecture, Cultural Architecture
The Joyous Spring Wellness Center, designed by Soong Lab—founded and directed by architect Wang Songtao—is located just beyond Beijing’s Fifth Ring Road, with a site area of approximately 8,200 square meters.
Project name
Joyous Spring Wellness Center
Architecture firm
Soong Lab
Location
Beiyuan East Road, Chaoyang District, Beijing, China
Photography
Jin Weiqi, Guanghui Chen, FaLa Photos, Wu Ang
Principal architect
Wang Songtao
Design team
Jane Zhang, Wang Xiaoyu, Li Shuai, Chang Mengya, Wang Shuang, Yang Shujun, Zhao Guangwen, Liu Dong, Meng Weihan, Li Xu, Su Jun
Landscape
YCGS Landscape Architecture Consulting Co., Ltd., Yang Hao
Lighting
Beijing JINL Lighting Design Co., Ltd (Jolin, Chinjoo, Mr. Lee)
Supervision
Li Shuai, Yang Shujun, Wang Xiaoyu, Jiangsu Feiyi Construction Engineering Co., LTD
Construction
Jiangsu Feiyi Construction Engineering Co., Ltd.
Client
Joyous Garden Cultural Group
Typology
Wellness Architecture, Adaptive Reuse
Commissioned by Financial Street (Zunhua) Real Estate Development Co., Ltd., Wutopia Lab designed The Rock — Cloud Center, which was completed in 2024. Perched atop a mountain in the Ancient Spring Town of Financial Street Zunhua, Tangshan, it appears as if it descended from the sky.
Project name
Cloud Center, Financial Street Ancient Spring Town
Architecture firm
Wutopia Lab
Location
Zunhua, Hebei, China
Photography
Daily Architectural Photography | LIU Guowei
Principal architect
YU Ting, Liran SUN
Design team
PAN Dali, KUANG Zhou, MU Zhilin, XIONG Jiaxing, ZENG Rui (Intern), ZHANG Naiyue (Intern)
Interior design
Shanghai Sunyat Architecture Design Co., Ltd.
Structural engineer
AND, ZHANG Zhun, CAI Yanming
Lighting
Chloe ZHANG, WEI Shiyu
Construction
China State Construction Urban Development Co., Ltd.
Material
Aluminum panels, GRG, stucco
Client
Financial Street (Zunhua) Real Estate Development Co., Ltd.
Typology
Sports Architecture
first sports and commercial project in Asia, GO PARK Sai Sha is nestled between the mountains of Hong Kong’s Ma On Shan Country Park and the sheltered waters of Three Fathoms Cove which leads out to the South China Sea. This new sports and commercial complex within Sun Hung Kai Properties’ (SHKP)
Project name
GO PARK Sai Sha
Architecture firm
Zaha Hadid Architects (ZHA)
Location
Hong Kong, China
Photography
Virgile Simon Bertrand
Principal architect
Patrik Schumacher
Design team
ZHA Project Team: Karthikeyan Arunachalam, Thomas Bagnoli, Brandon Gehrke, Cheryl Lim, Christos Koukis, Kelvin Ma, Prayrika Mathur, Viola Poon, Nastasja Mitrovic, Sven Torres, Theodor Wender, Bogdan Zaha, Haejin Lee, Steven Chung, Ian Lai ZHA Site Team: Kylie Chan, Kelvin Ma, Viola Poon
Collaborators
ZHA Project Directors: Simon Yu, Paulo Flores, Mouzhan Majidi; ZHA Commercial Director: Jim Heverin, Sara Klomps; ZHA Project Associate: Eva Tidemann, Lydia Kim; ZHA Project Architects: Kylie Chan, Eduardo Camarena; Executive Architect: LWK + Partners (HK) Ltd.; General Contractor: Chun Fai Construction Company Limited; Environmental Consultant: Ramboll (Hong Kong) Ltd.; Façade Engineering: Alpha Consulting; Transport Consultant: Aecom; Geotechnical & Ecological Engineering: Arup (Hong Kong) Ltd.; BIM Management (Architectural): isBIM Limited
Landscape
Axxa Group, Landscape Design: TROP, and Sun Hung Kai Landscape Planning Consultant: Liewelyn-Davies Hong Kong Ltd.
Structural engineer
Sun Hung Kai Architects and Engineers Ltd.
Environmental & MEP
Aecom
Lighting
Tino Kwan Lighting Consultants Ltd.
Client
Sun Hung Kai Properties
Typology
Sports Architecture
“Guests often describe the first salon as having a homelike feel,” says Ahmad. “We wanted to carry that through while creating a space that would also support more complex services. The aim was to design a place that feels personal and welcoming, while being fully functional for both guests and staff.”
Project name
A new Gardenia beauty salon in Moscow with a homely feel
Architecture firm
Ariana Ahmad
Photography
Mikhail Loskutov
Principal architect
Ariana Ahmad
Design team
Natalia Onufreichuk
Interior design
Ariana Ahmad
Material
Natural Wood, Plaster, Travertine
Client
Gardenia Beauty Salon
Designed by Parkin Architects in association with FBM Architects, BLCOC aims to improve healthcare accessibility by providing essential services to residents outside Halifax, decentralizing services from the Halifax Infirmary site.
Project name
Bayers Lake Community Outpatient Centre
Architecture firm
Parkin Architects in association with FBM Architects
Location
Halifax, Nova Scotia, Canada
Photography
Julian Parkinson
Principal architect
Parkin Architects
Design team
Parkin Architects
Collaborators
FBM Architects
Client
Nova Scotia Health
Typology
Healthcare Architecture
Designed by VIA Architects (VIA) for TLC Healthcare, this $70 million pioneering project integrates aged care, early learning, primary care, health and wellness services and hospitality offerings into one purpose-built, community-focused precinct, located in Melbourne’s southeast suburb of Mordialloc.
Project name
TLC Healthcare | Mordialloc
Architecture firm
VIA Architects
Location
84 White Street, Mordialloc, Victoria, Australia
Photography
Jaime Diaz-Berrio
Principal architect
Frank Bambino, Managing Director at VIA Architects
Design team
VIA Architects
Collaborators
Co-perform. Project management: DPPS Projects. Planning consultant: Ratio
Interior design
VIA Architects
Structural engineer
Meinhardt
Visualization
VIA Architects
Material
Mesh screening, glazing, composite timber cladding
Typology
Integrated Community Care (aged care, early learning, a medical centre, health and wellness facilities, a village cafe)

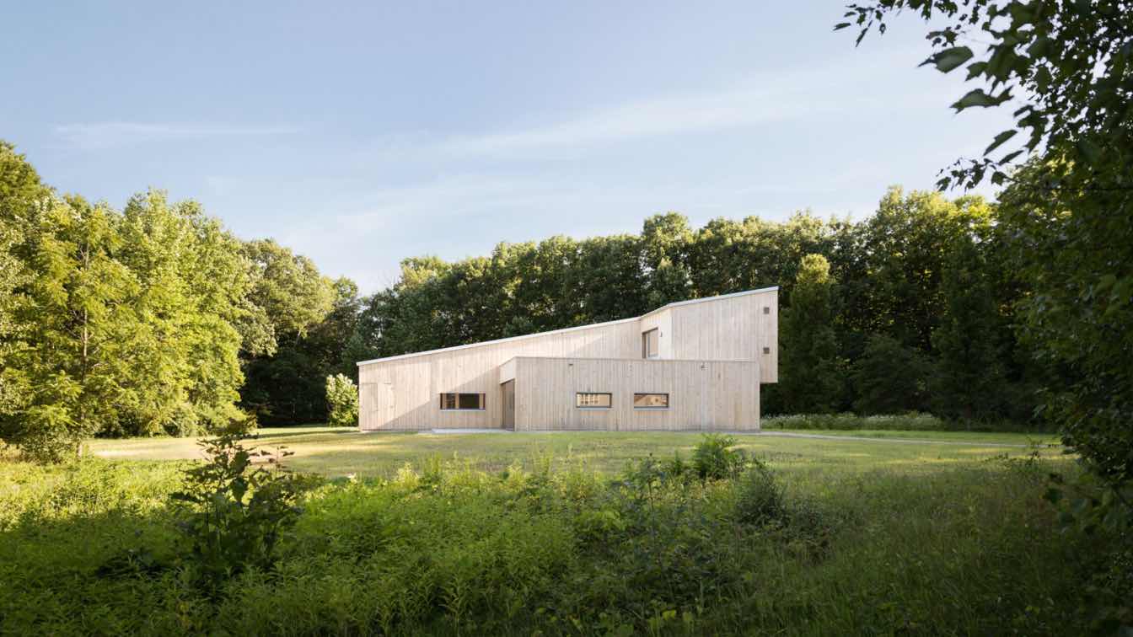
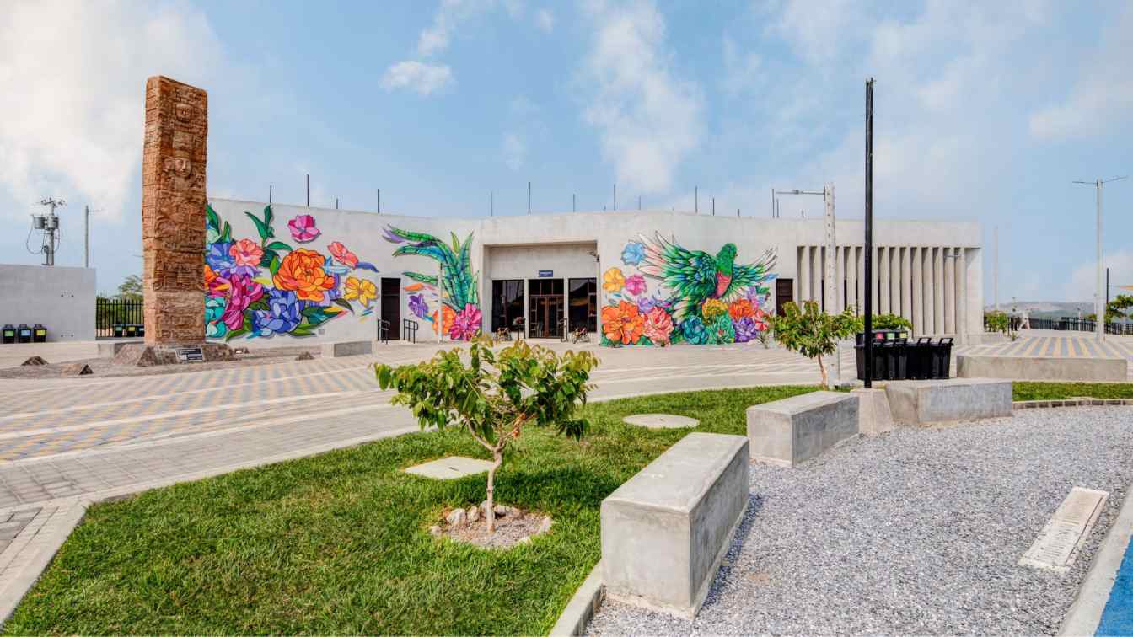
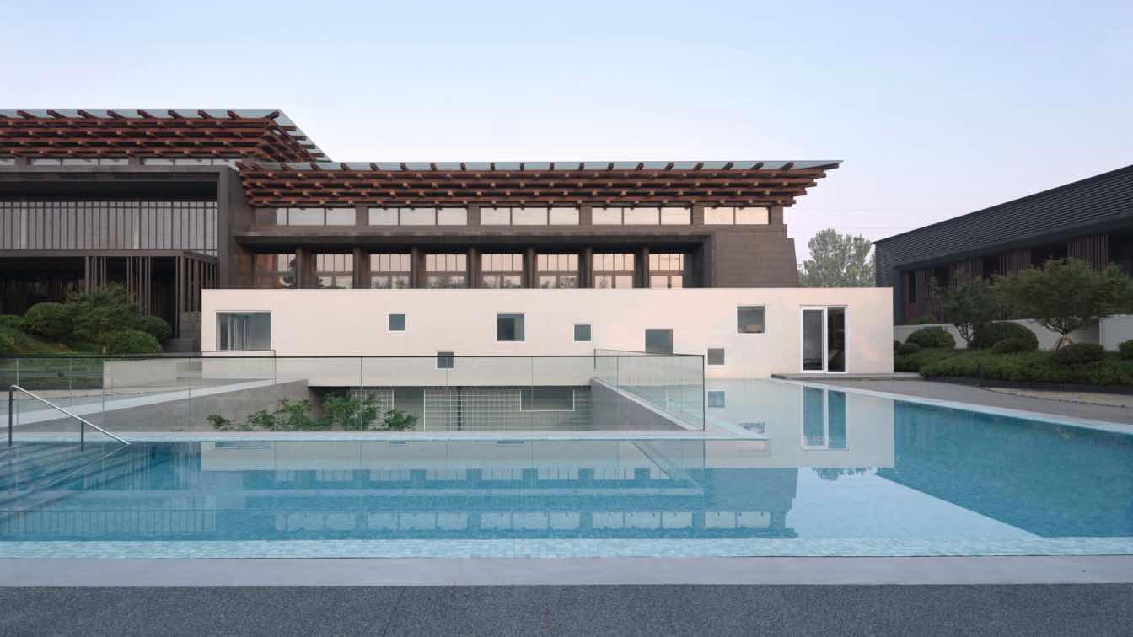
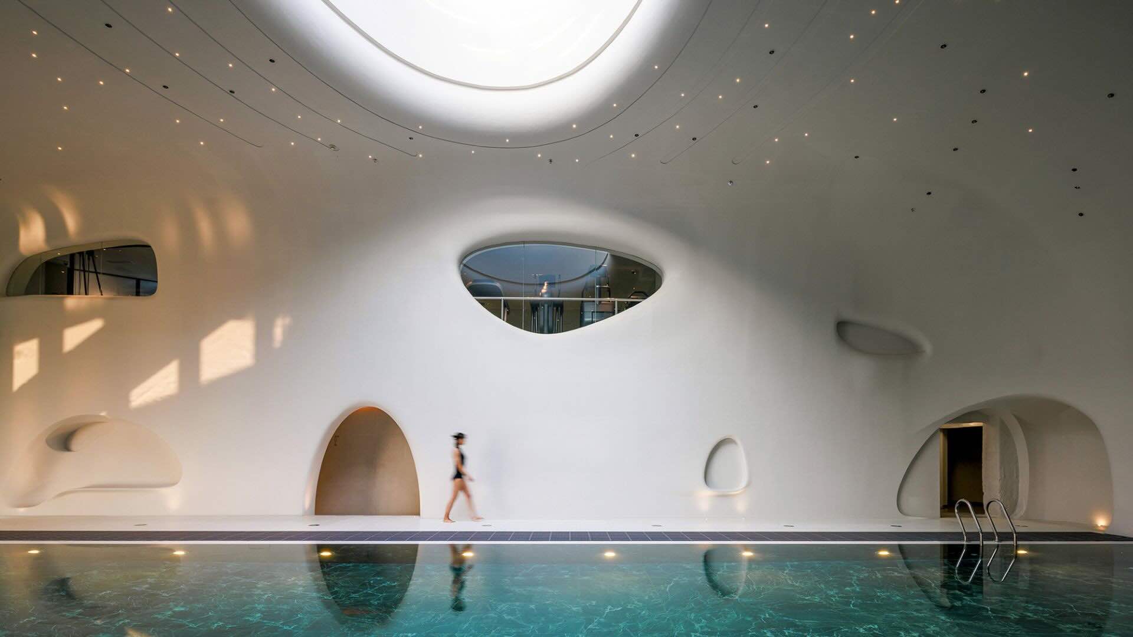
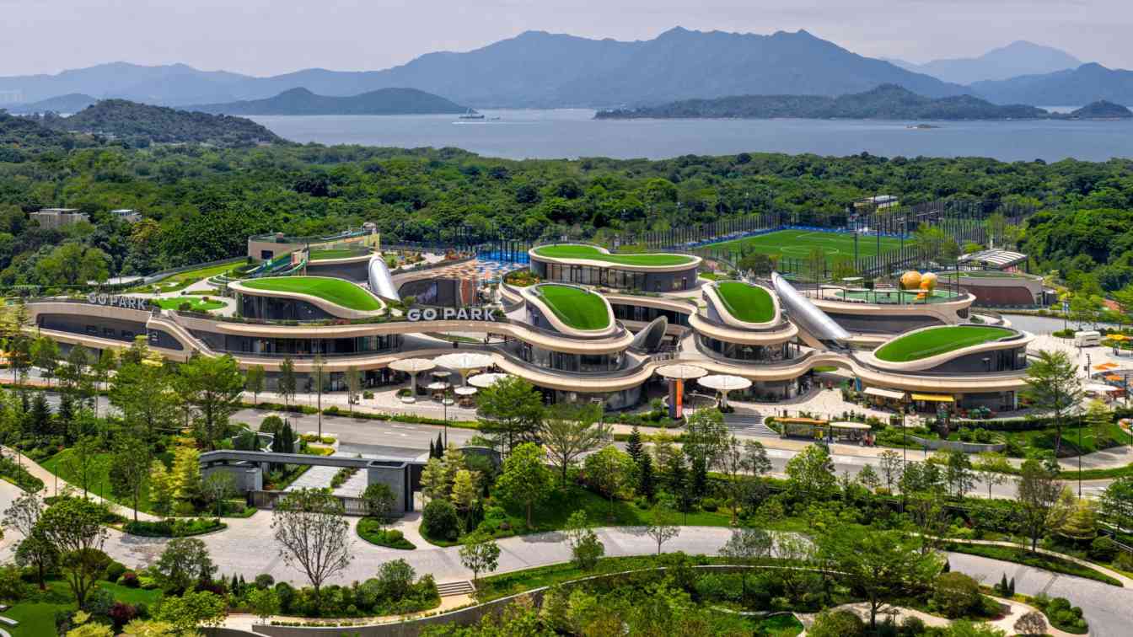
.jpg)
