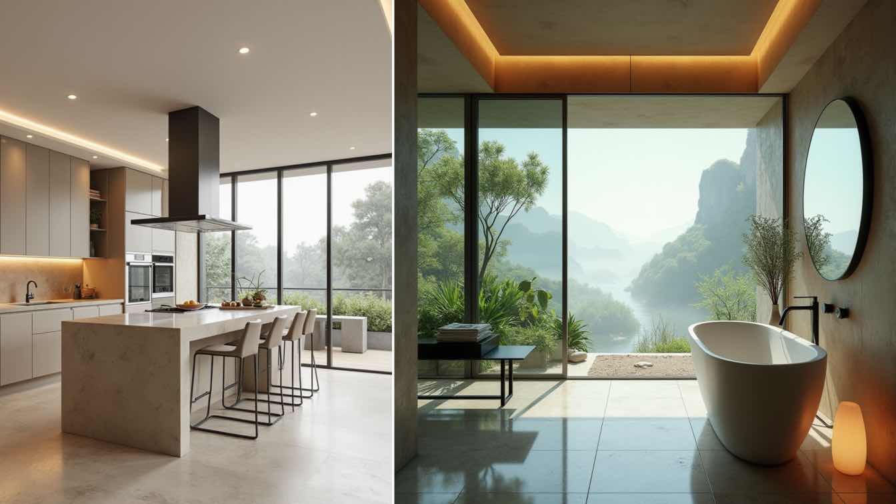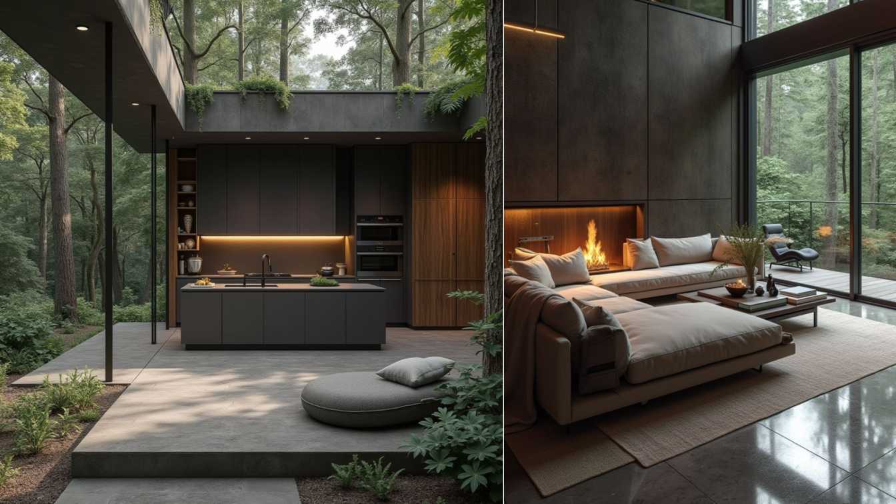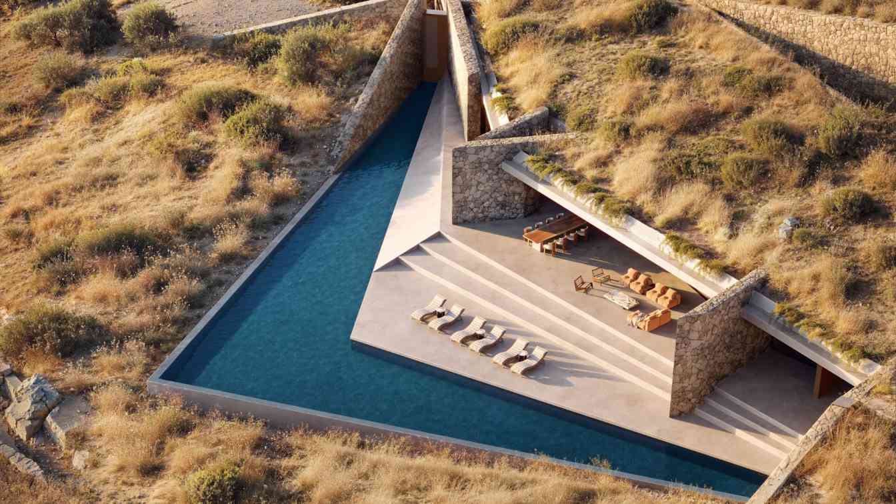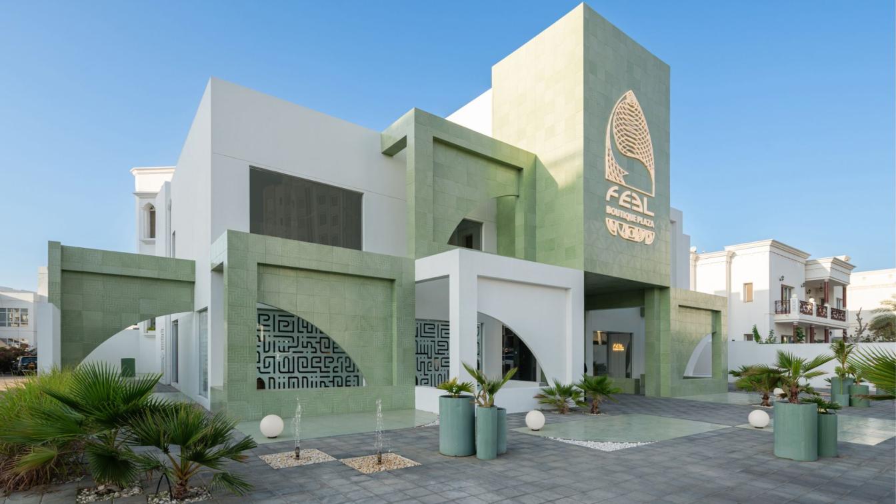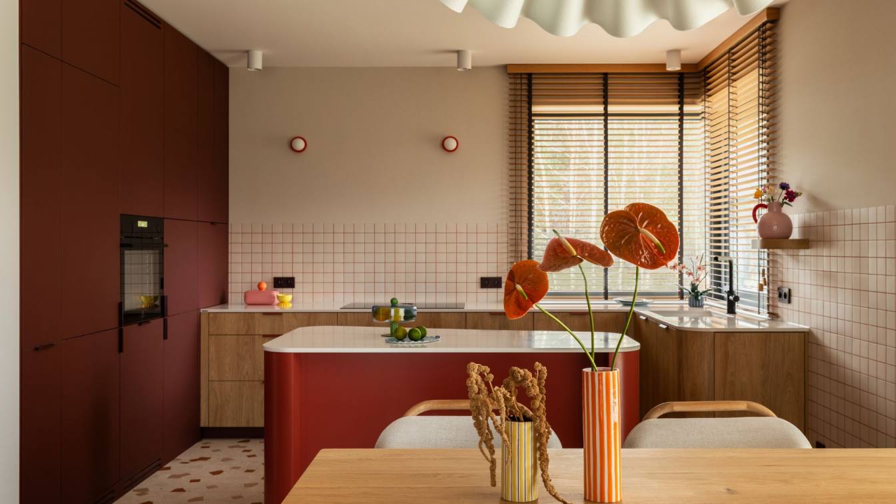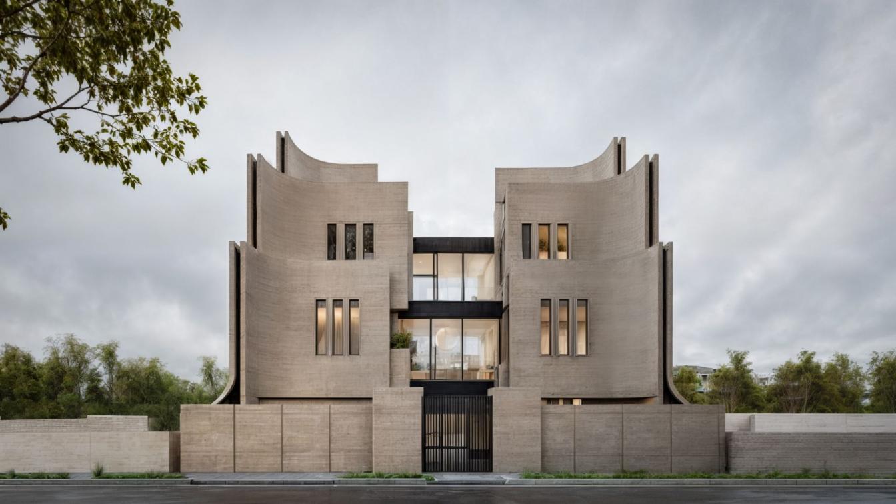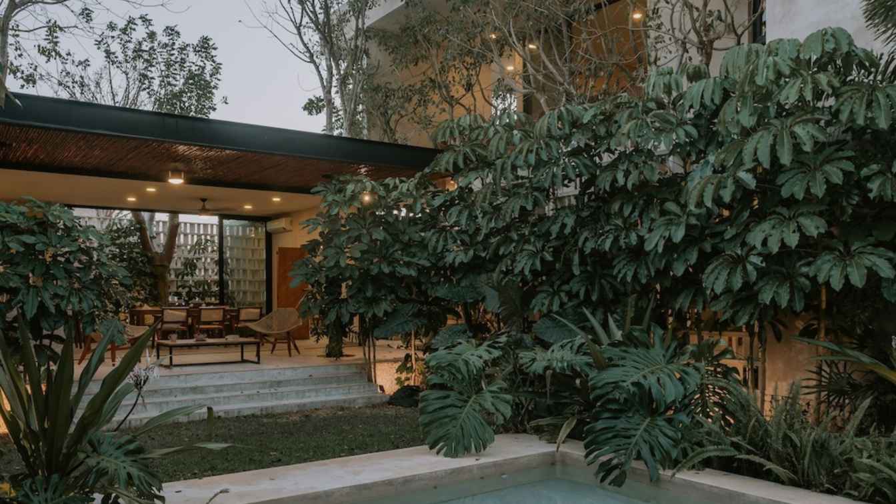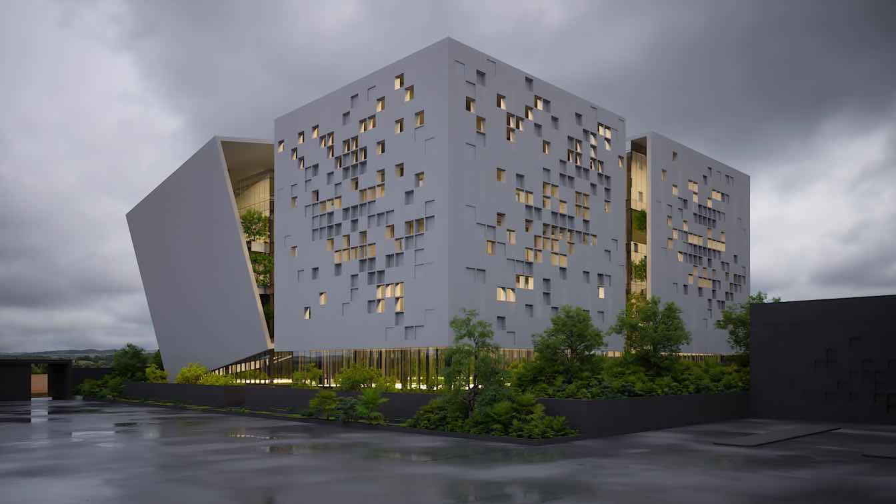This project is an exquisite architectural endeavor that seamlessly blends contemporary luxury with natural serenity. Designed to be a breathtaking architectural site, it captures the essence of modern minimalism while embracing organic materials, neutral tones, and an intimate connection with its surroundings.
Project name
Harmonia Villa
Architecture firm
Abd Archviz Studio
Location
Gilan, North of Iran
Tools used
Autodeks 3ds Max, Corona Renderer, Adobe Photoshop, tyDiffusion
Principal architect
Hamid Abd
Design team
Abd Archviz Studio
Typology
Residential › Villa
This 3 level modern villa is a bold exploration of how contemporary architecture can coexist harmoniously with nature. Designed to seamlessly integrate into its lush forest surroundings, the project is inspired by biophilic design principles, ensuring that every element fosters a deep connection between inhabitants and the natural world.
Architecture firm
Abd Archviz Studio
Location
Kelardasht, North of Iran
Tools used
3ds Studio Max, Corona Renderer, Adobe Photoshop, tyDiffusion
Principal architect
Hamid Abd
Design team
Abd Archviz Studio
Typology
Residential › Villa
Villa Exomandria is a contemporary interpretation of Cycladic architecture, where minimalism meets functionality. Designed in collaboration with Magna Graeci and Aristidis Dallas Architecture, this property is crafted for those seeking both seclusion and island living. Nestled on 10 acres of a slope in the serene area of Monastiria, Antiparos.
Project name
Villa Exomandria
Architecture firm
Aristides Dallas Architects
Location
Greek Islands, Greece
Tools used
Autodesk 3ds Max, Corona Renderer, Adobe Photoshop
Principal architect
Aristidis
Built area
Built Area: 700 m², Storage Area: 50 m², Covered Verandas: 150 m², Uncovered Verandas: 100 m²
Collaborators
Magna Graecia, CUUB Studio
Visualization
CUUB Studio
Status
Under Construction
Typology
Residential › Villa
Feel was conceived as a “third space” for the Omani community, bridging the gap between work and home. It is a place where the focus transcends the senses, fostering meaningful connections and experiences. In Feel Boutique Plaza, every design element stems from the project’s core concept, with each component influencing the others to form.
Project name
Feel Boutique Plaza
Architecture firm
Innovative Corner Design (ICD.co.)
Principal architect
Jalal Mashhadi Fard
Collaborators
Sculpture artist: Yasaman Alizadeh Moghaddam • Diagram specialist: Paria Hosseini, Zohre Bakhtiari • Graphic designer: Sorour Eskandari • Architectural drafter: Amir Mohammad Baradaran Shoraka • F&B designing consultant: Houtan Marhami • Head Architect: Jalal Mashhadi Fard • Legacy Partner: Meysam Mirazizi, Houman Marhami • Content Creator: Hamed Abdi
Interior design
Jalal Mashhadi Fard
Civil engineer
Mohsen Mohammadian
Structural engineer
Mohsen Mohammadian
Environmental & MEP
Ala Mir
Lighting
Jalal Mashhadi Fard
Supervision
Mohsen Mohammadian
Visualization
Jalal Mashhadi Fard
Tools used
Autodesk 3ds Max, Corona Renderer, Adobe Photoshop
Construction
Mohsen Mohammadian
Material
Wood-Cement-tiles
Typology
Commercial › Retail
A single-story house in Osowiec near Warsaw is a space that seamlessly combines functionality with unique style. The layout consists of a living area with a vestibule and an open-plan kitchen, dining room, and living room, as well as a more private section with a bedroom featuring a walk-in closet, a bathroom, and two home offices.
Project name
LEGO House (103,5)
Architecture firm
Kaja Dębska, Patrycja Paś-Gürtler (LoveTo.design)
Location
Warsaw Suburbs, Poland
Photography
Paweł Biedrzycki (Kąty Proste)
Principal architect
Kaja Dębska, Patrycja Paś-Gürtler
Design team
Kaja Dębska, Patrycja Paś-Gürtler
Interior design
Kaja Dębska, Patrycja Paś-Gürtler
Lighting
Kaja Dębska, Patrycja Paś-Gürtler
Supervision
Kaja Dębska, Patrycja Paś-Gürtler
Tools used
AutoCAD, Autodesk 3ds Max, Corona Renderer
Typology
Residential › House
This project takes a different approach by leveraging the potential of interior spaces to positively influence the surrounding environment. Unlike conventional designs that isolate buildings from their perimeter walls and leave windows facing neighboring properties—often leading to privacy concerns and visibility issues.
Architecture firm
ODDDesign
Tools used
Rhinoceros 3D, Autodesk 3ds Max, Corona Renderer, Adobe Photoshop
Principal architect
Ahmad Feyz, Mohammadjavad Abdolhosseini
Design team
Dorsa Sadeghi
Collaborators
• Interior design: Mohammadjavad Abdolhosseini, Ahmad Feyz, Dorsa Sadeghi • Structural engineer: Saeideh Forghani • Environmental & MEP engineering: Iman Ilbeygi • Lighting: Iman Ilbeygi • Construction: Mohammad Habibi
Visualization
Erfan Aghighi, Nasrin Eslami
Status
Under Construction
Typology
Residential › Villa
The "Eya" house is located in the city of Mérida, Yucatán, and is the result of a deep analysis and interpretation of the clients' needs and their way of seeing and appreciating life. The main objective of the "Eya" house arises from conceptualizing the project as an entity that preexists on the site, for which the architectural intervention.
Architecture firm
TARA Arquitectura
Photography
Jasson Rodriguez
Principal architect
Armando Palma, Raul Santos
Design team
Luis Felipe Ramirez, Rafael Che
Interior design
Tara Arquitectura
Tools used
AutoCAD, Autodesk 3ds Max, Corona Renderer, V-ray, Adobe Photoshop
Construction
Tara Arquitectura
Typology
Residential › House
Zomorrodi and Associates: The Sakura Project is situated in Kamal Shahr, Karaj, Alborz Province, covering a large industrial area of 116,000 square meters. It consists of two warehouses and an office complex.
Project name
Sakura Factory
Architecture firm
Zomorrodi and Associates
Tools used
AutoCAD, Rhinoceros 3D, Autodesk 3ds Max, V-ray, Corona, Revit
Principal architect
Shahrooz Zomorrodi
Design team
Payam Alrahman, Faraz Tabatabaei, Yasaman Donyagard,Mehdi Poureyni, Behnaz Hadavi, Tara Hadadian, Faraz Tabatabaei, Anahita Seifaee, Shirin Zarei, Hamed Noorian, Parmida Heydari, Kiana Zare, Alireza Mohit, Fatemeh Sherafati, Hannaneh Sobhani, Farzaneh Sobhani, Afshin Khodabandeloo, Mehdi Poureyni, Behnaz Hadavi, Yasaman Moshfeghi, Abolfazl Golnam, Dorsa Razi, Narges Aminpour, Sepideh Rezvani, Fatemeh Shahni, Saghar Rajabi
Status
Under Construction
Typology
Industrial › Factory

