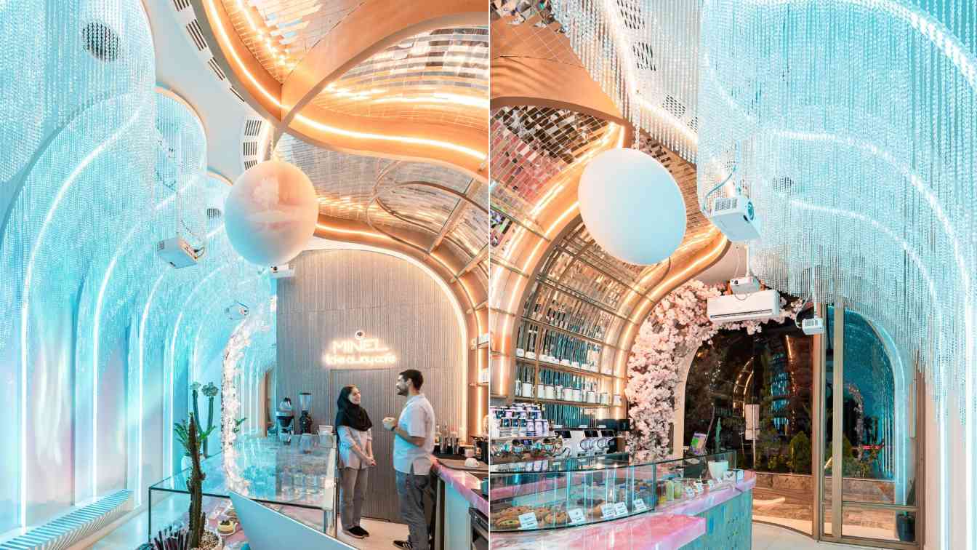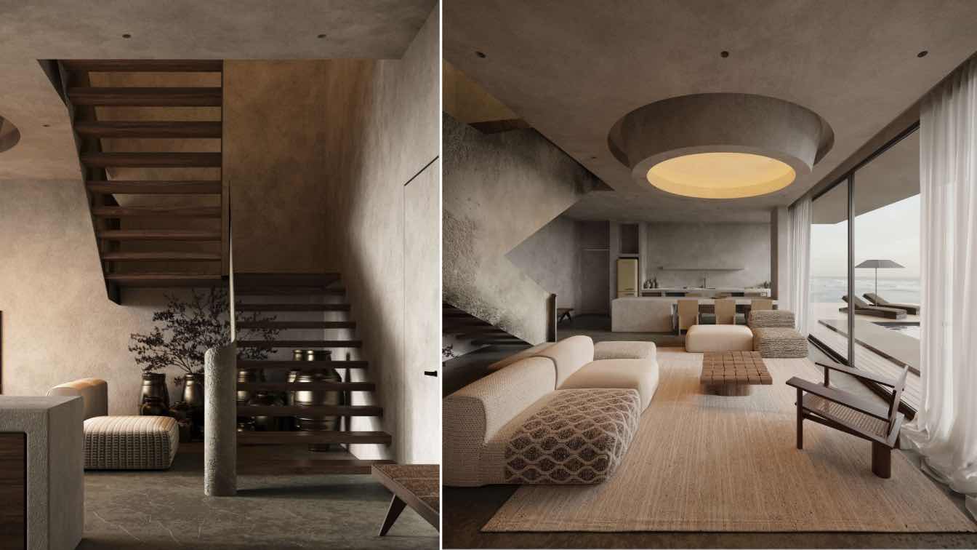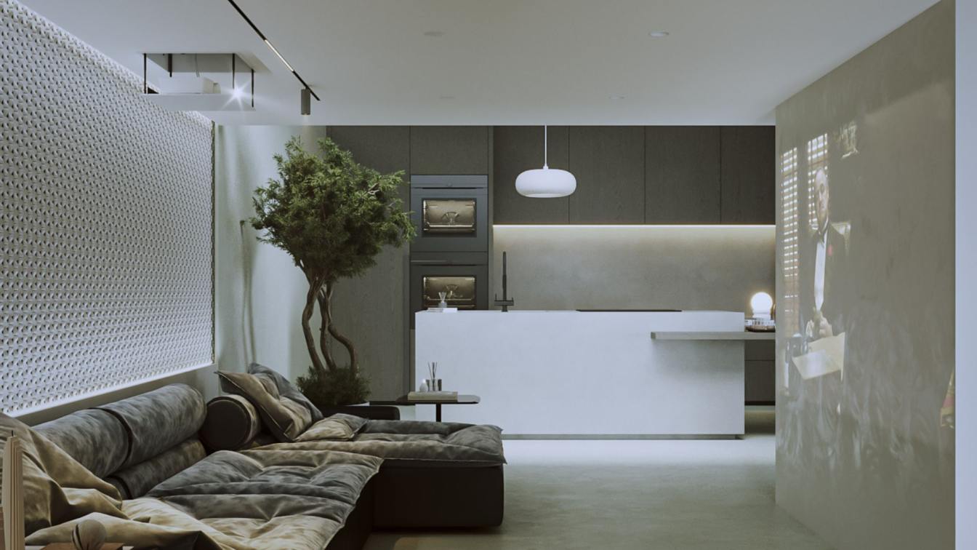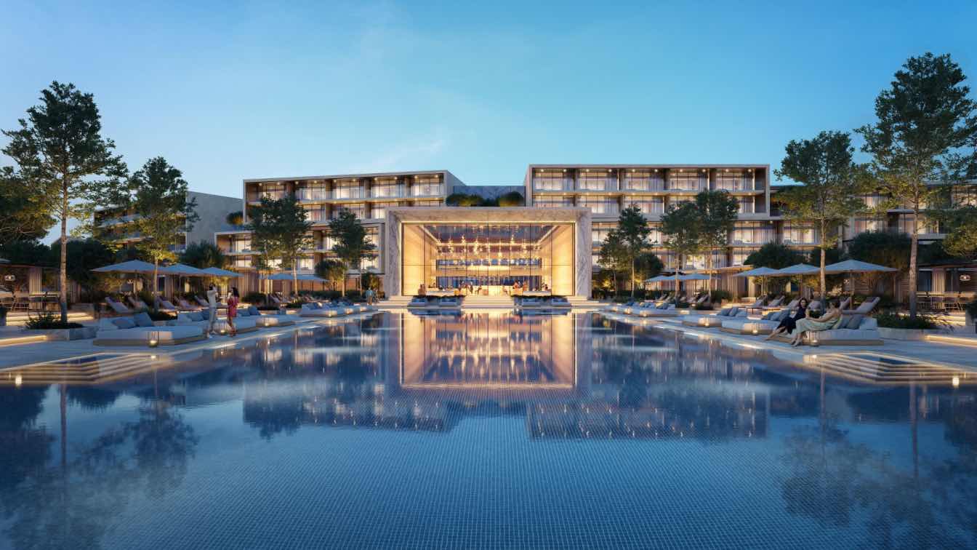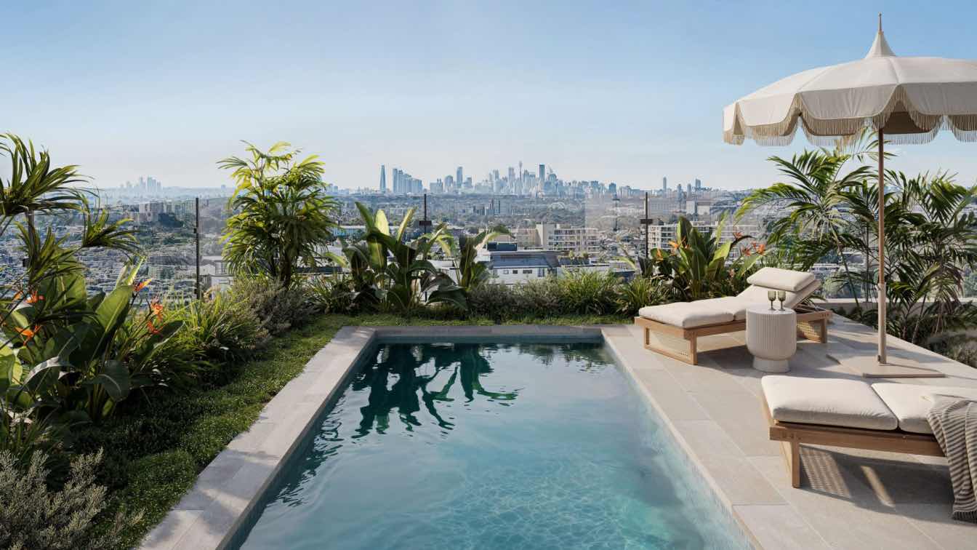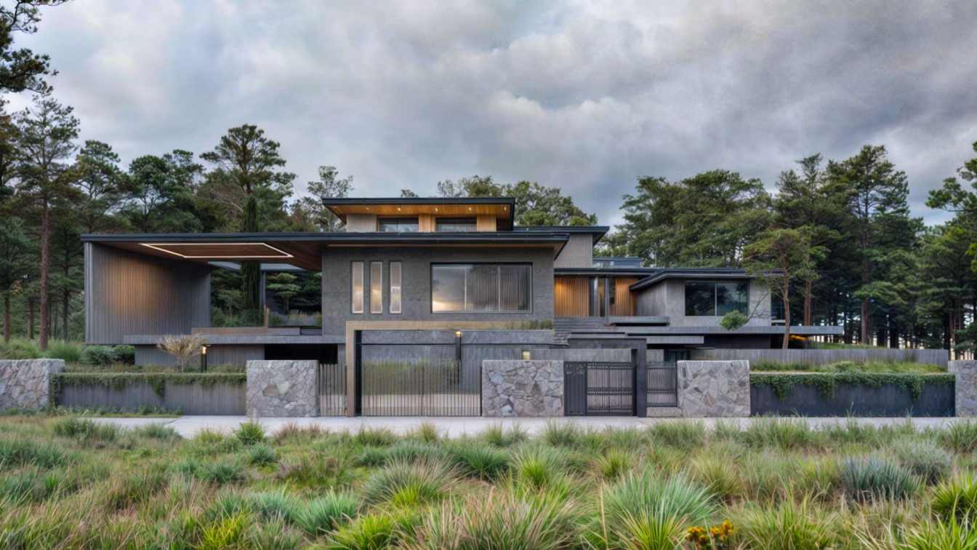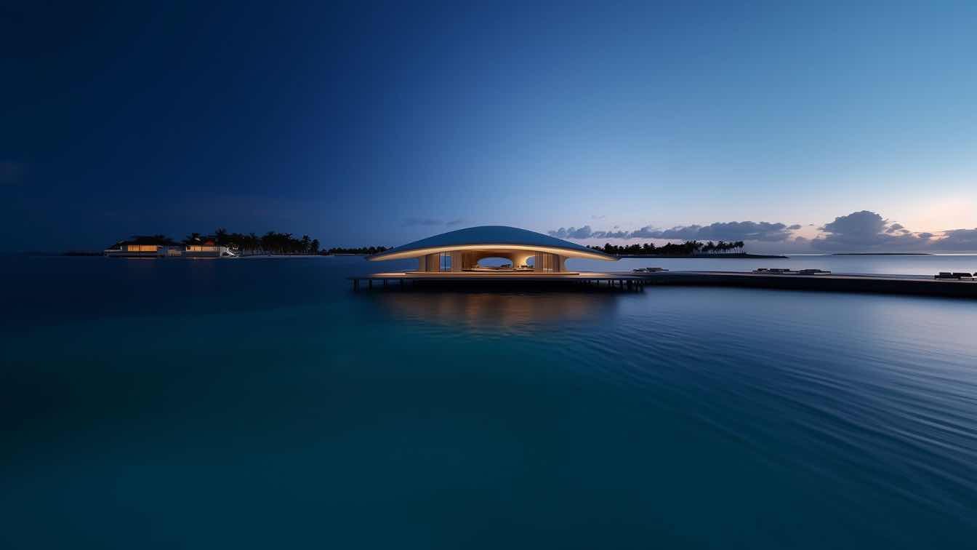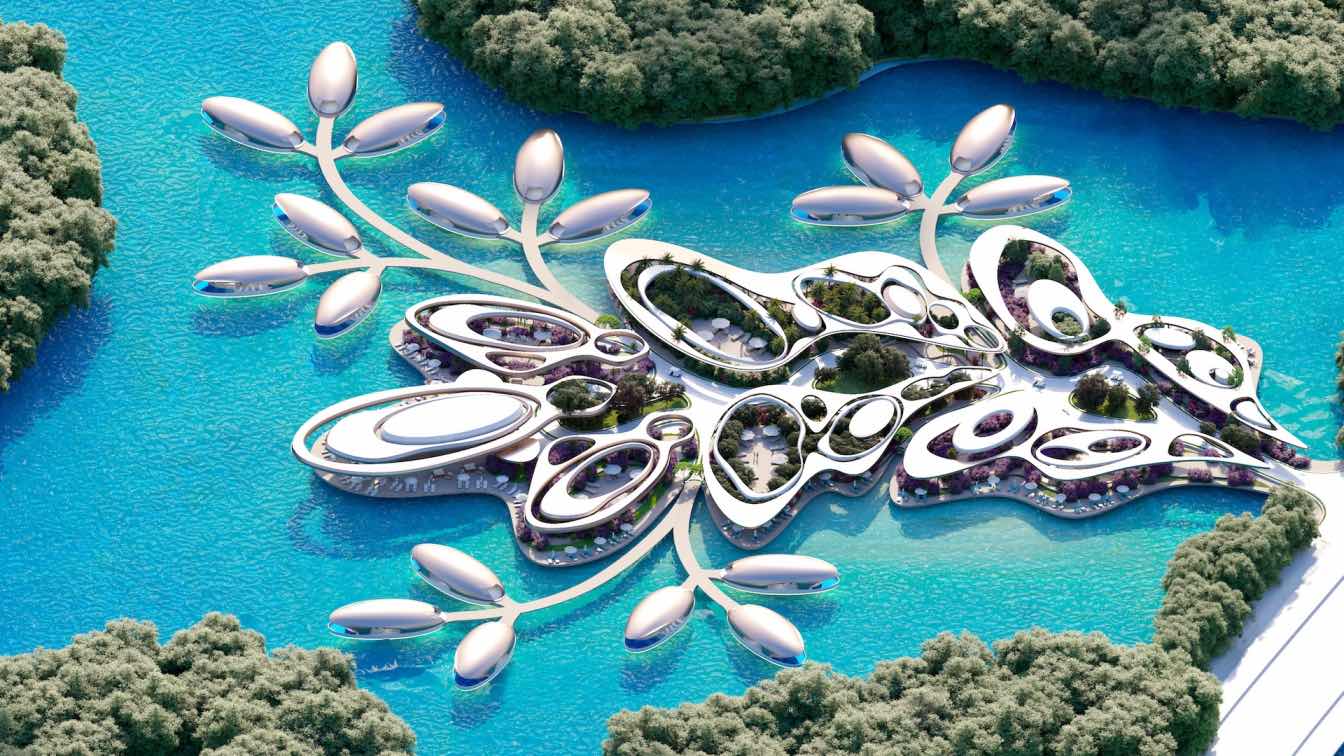Minel Café, located on Kowsar Boulevard in Mashhad, was designed with the goal of creating a unique and immersive experience within a compact 36-square-meter space. The client requested a pastry café that could offer maximum spatial and visual diversity to stimulate the customers’ senses.
Architecture firm
Maze Studio
Photography
Behrouz Zavar
Principal architect
Mohammadreza Emamian, Zahra Zabihi
Design team
Bahare Esfahanizade
Interior design
Mohammadreza Emamian
Visualization
Mohammadreza Emamian
Tools used
Autodesk 3ds Max, Corona Renderer, SketchUp, AutoCAD, Adobe Photoshop
Supervision
Mohammadreza Emamian
Construction
Mohammadreza Emamian
Material
Iron, Stone, Mirror, Mdf, Glass, Brick, Ceramic
Typology
Hospitality › Cafe
"Ionian Breeze" is an exquisite villa design situated on the Mediterranean coast of Palasa. This architectural marvel blends minimalist elements with the serene aesthetic of wabi sabi, creating a harmonious retreat that celebrates simplicity and natural beauty.
Project name
Ionian Breeze
Architecture firm
Byrid Architects
Location
Green Coast, Palase, Albania
Tools used
Autodesk 3ds Max, Corona Renderer, AutoCAD, Adobe Photoshop
Principal architect
Ridi MILO
Visualization
Byrid Architects
Status
Under Construction
Typology
Residential › Holiday Villa
Trionest is a conceptual interior design project for a compact duplex residential unit located in Gorgan, Iran. The design is rooted in a modern approach that harmoniously blends three essential and expressive materials: wood, stone, and iron-each representing warmth, permanence, and structural clarity.
Architecture firm
Mohsen Arabali
Tools used
Auotodesk 3ds Max, Rhinoceros 3D, Corona Renderer, Adobe Photoshop
Principal architect
Mohsen Arabali
Design team
Mohsen Arabali
Visualization
Mohsen Arabali
Typology
Residential › Residential Interior, Duplex Unit
Eagles Hill Saadiyat - A new hospitality and serviced residence development along the shores of Saadiyat Island is bringing a refined, measured approach to contemporary coastal architecture in the Gulf.
Project name
Eagles Hill Saadiyat
Architecture firm
Eco-ID Architects
Location
Saadiyat Island, Abu Dhabi, UAE
Tools used
Autodesk 3ds Max, Corona Render, Adobe Photoshop
Principal architect
Eco-ID Architects
Collaborators
Eco-ID Architects, CUUB studio
Status
Under Construction
Typology
Hospitality Architecture
Situated at the heart of Kogarah, Stanley offers an exceptional location, making it a standout in Sydney’s property landscape. As Kogarah evolves into a vibrant hub of bustling retail, cafes, eateries, and a well-connected train station, the area captures the dynamic spirit of the city.
Architecture firm
architects Smith & Tzannes
Location
Sydney, Australia
Tools used
Autodesk 3ds Max, Corona Renderer, Adobe Photoshop
Collaborators
Lateral Estate, CUUB studio
Visualization
CUUB studio
Status
Under Construction
Typology
Residential › Apartments
The Aurora Villa enjoys a unique and captivating location. Positioned atop a hill surrounded by a forested environment, it offers a pristine and tranquil atmosphere as its foremost characteristic. With this in mind, we aimed to extend this sense of serenity into the spatial design as well.
Project name
Aurora Villa
Architecture firm
GUK Design Studio
Location
Nashtaroud, Mazandaran, Iran
Tools used
SketchUp, Revit, Corona Renderer, Adobe Photoshop, AutoCAD
Principal architect
Armin Saraee
Design team
Armin Saraee, Maryam Emamgholian, Zahra Ketabati
Collaborators
Interior design: Zahra Ketabati
Visualization
Niyayesh Akbari
Typology
Residential › House
MASK architects proudly announces the unveiling of the world’s first hydrogen-powered resort, a revolutionary fusion of architecture, sustainability, and cutting-edge hydrogen technology. This groundbreaking project sets a new standard for eco-friendly luxury, redefining the future of tourism and hospitality in the Middle East.
Project name
The World’s first hydrogen-powered Luxury Floating resort in Middle East
Architecture firm
MASK architects
Tools used
Autodesk 3ds Max, Rhinoceros 3D, Corona Renderer, RunwayMl Animation
Principal architect
Oznur Pinar Çer
Design team
Oznur Pinar Çer, Danilo Petta
Visualization
MASK architects
Typology
Hospitality › Hotel & Resort
In the heart of the Middle East’s thriving luxury real estate market, MASK architects is proud to introduce an innovative project that sets a new standard for elite living—the UAE’s first floating villas in Sand island. Located within the prestigious Ritz-Carlton Reserve on Ramhan Island, Abu Dhabi, these unique residences are scheduled for complet...
Project name
Floating into the Future: UAE’s First Luxury Floating Villas on Ramhan Island
Architecture firm
MASK architects
Tools used
Autodesk 3ds Max, Corona Renderer
Principal architect
Oznur Pinar Cer, Danilo Petta
Design team
Oznur Pinar Cer, Danilo Petta
Collaborators
AQH Italy, Modilicon, Eagle Hillws
Visualization
MASK architects
Typology
Hospitality › Resort & Hotel, Masterplan

