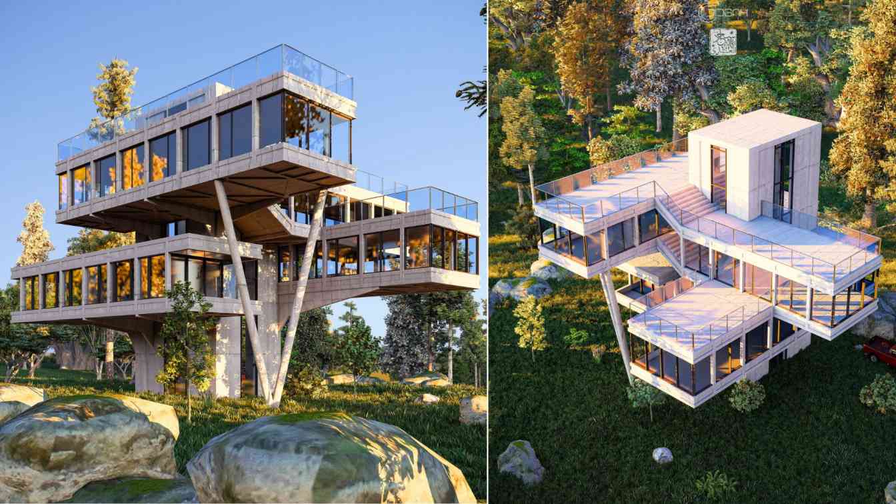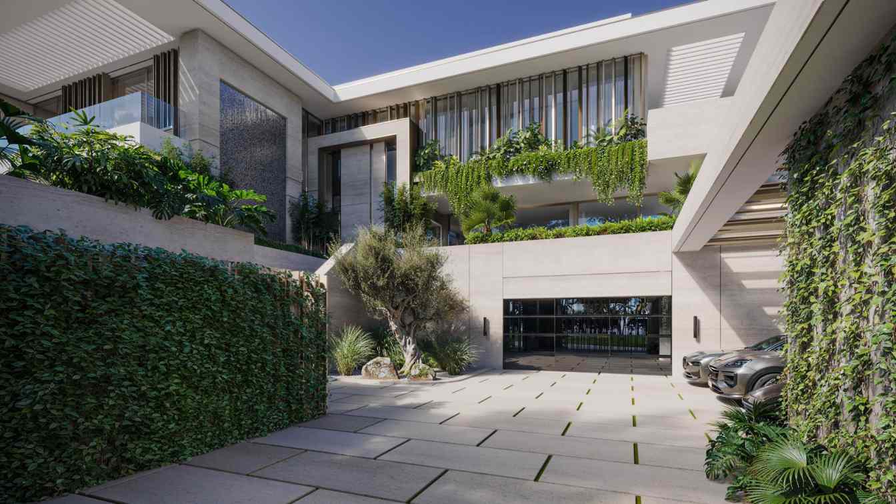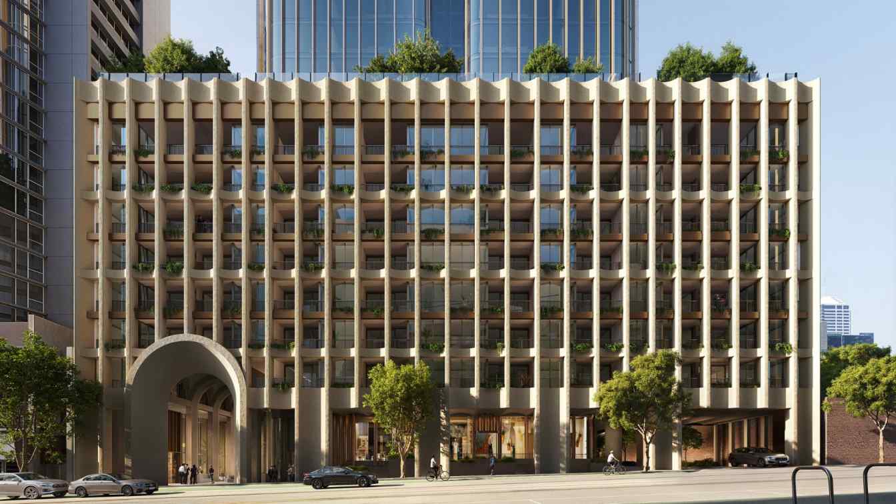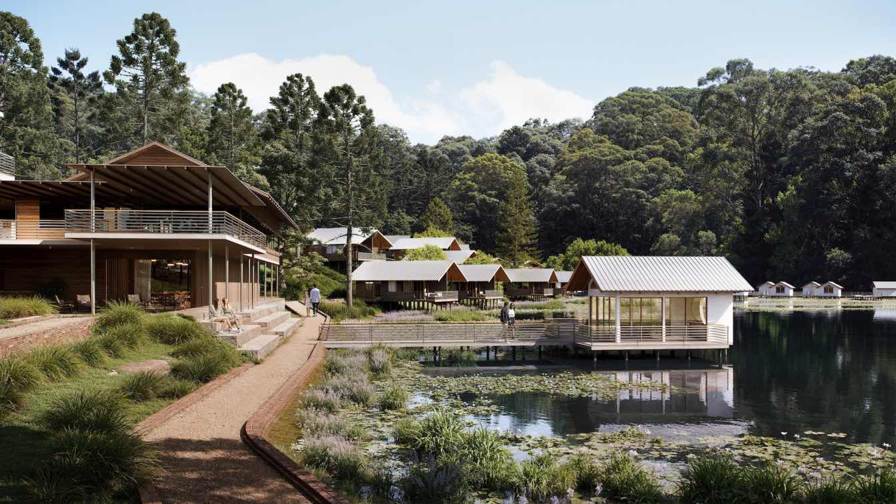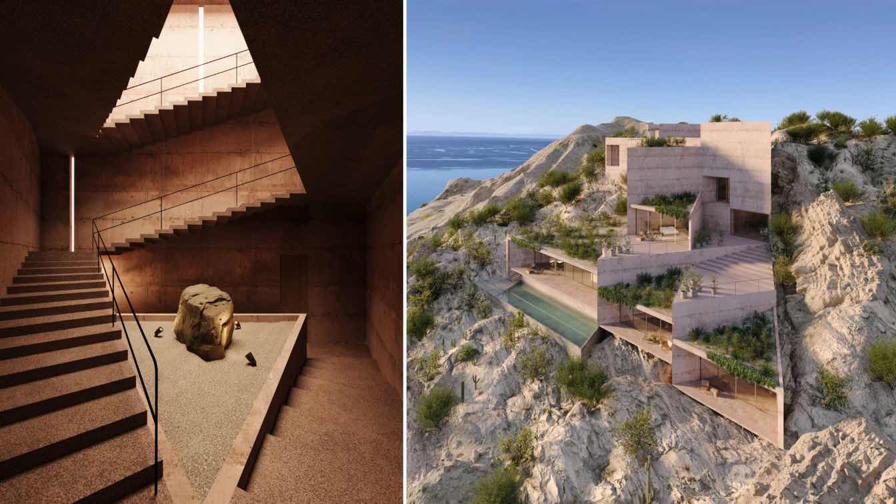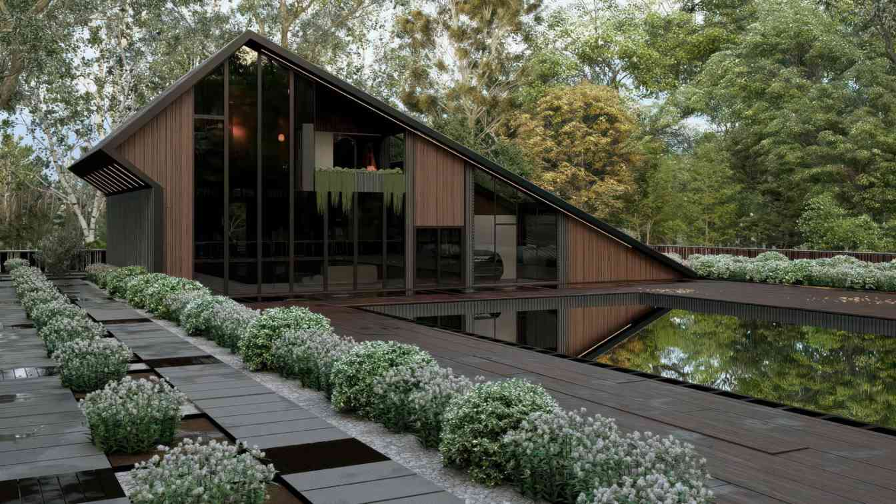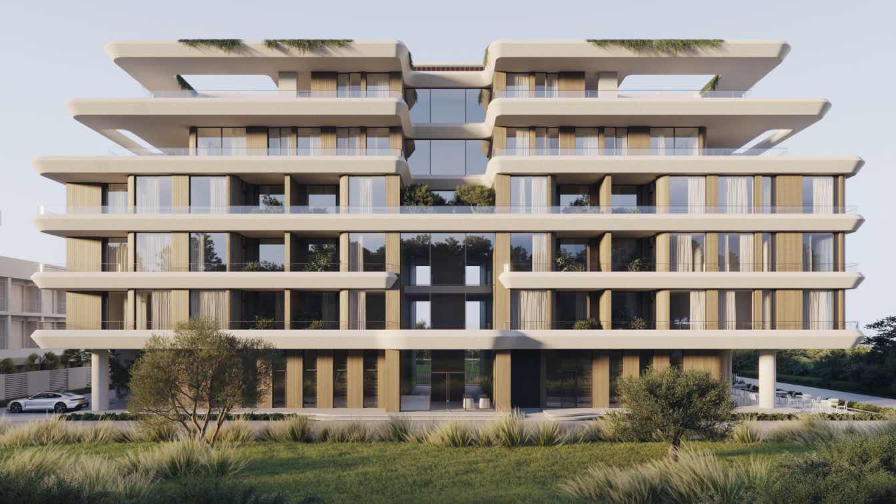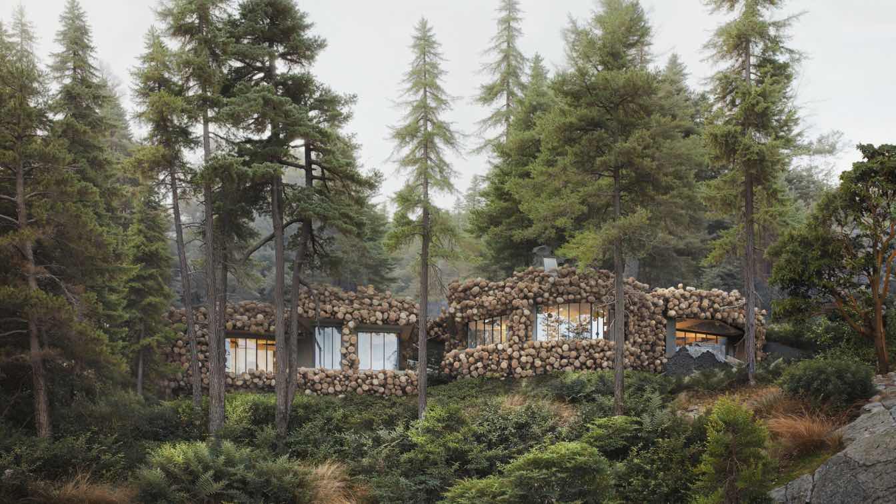The design of the concrete box house was based on the idea of reducing the occupancy of houses in forested and pristine locations. To create this occupancy level, it was necessary to cantilever the living spaces into a volume connected to the ground so that they would be suspended in the air.
Project name
Concrete Box Villa
Architecture firm
Sajjad Motamedi
Tools used
Revit Architecture, Corona Renderer
Principal architect
Sajjad Motamedi
Visualization
Sajad Motamedi
Typology
Residential › Villa
The residence will be located on the coast of West Africa. The plot area is approximately 40,000 square feet. The house is arranged in such a way that 3 cars can be placed on the side of the entrance, and a beautiful swimming pool is located on the inside of the facade. The entrance is made in the form of a portal.
Project name
Paradise Residence
Architecture firm
VAN GOOD Design
Tools used
ArchiCAD, Autodesk 3ds Max, Corona Renderer, Adobe Photoshop and Nikon D5 Body XQD Black
Principal architect
Ivan Hud
Design team
VAN GOOD Design
Collaborators
Interior design: Tetiana Ostapchuk • Materials: Stone, Metal • Budget: 20 million dollars
Visualization
VAN GOOD Design
Status
Under Construction
Typology
Residential › Private House
In the heart of Melbourne’s Central Business District, a groundbreaking residential project is set to transform the urban skyline, blending innovative design with a deep respect for the city’s architectural heritage. The meticulous attention to detail in its finishes ensures that this development will not only enhance Melbourne’s cityscape.
Architecture firm
COX Architecture / Cetia
Location
Melbourne, Australia
Tools used
Autodesk 3ds Max, Corona Renderer, Adobe Photoshop
Collaborators
Developer: COX Architecture / Cetia / CUUB studio
Visualization
CUUB Studio
Status
Under Construction
Typology
Residential › Apartment
Byron Shire, located in northern New South Wales, Australia, is a region celebrated for its breathtaking coastal landscapes, rolling hinterlands, and subtropical rainforests. Known for its vibrant cultural scene, the area balances wellness, arts, and sustainability.
Project name
North Byron Parklands Conference Centre
Architecture firm
Fraser Williams-Martin
Location
Wooyung, New South Wales, Australia
Tools used
Autodesk 3ds Max, Corona Renderer, Adobe Photoshop
Principal architect
Fraser Williams-Martin
Collaborators
Fraser Williams-Martin, CUUB studio
Visualization
CUUB Studio
Client
Fraser Williams-Martin
Status
Under Construction
Typology
Cultural Architecture › Conference Centre
Casa Troa is a brutalist pink concrete residence born from a daring question: how can one get closer to the sea without physically moving the land? The answer was to transform the house into something that belongs to the ocean itself: a ship. Located in La Paz, Baja California, this architectural marvel adapts gracefully to the steep slope of its s...
Location
La Paz, Baja California, Mexico
Tools used
Revit, Ecotec, Corona Renderer, Autodesk 3ds Max, Morpholio
Principal architect
Antonio Duo, Sofía Herfon
Typology
Residential › House
Maverick Villa, a striking modern retreat located in the lush, mountainous terrain of Vancouver, Canada, is an architectural exploration that seamlessly integrates functionality with innovative design. Spanning a built area of 137 square meters.
Project name
The Maverick Villa
Architecture firm
Rabani Design
Location
Vancouver, Canada
Tools used
Adobe AutoCAD, Autodesk 3ds Max, Lumion, Corona Renderer, Adobe Photoshop
Principal architect
Mohammad Hossein Rabbani Zade, Sadegh Noordelan
Design team
Rabani Design
Visualization
Mohammad Hossein Rabbani Zade, Morteza Vazirpour
Status
Under Construction
Typology
Residential › Villa, Hideout
The award-winning architectural bureau Babayants Architects designed an aparthotel located on the seashore in Gagra, Abkhazia.
Project name
Aquavillas Aparthotel
Architecture firm
Babayants Architects
Location
Gagra, Abkhazia, Georgia
Tools used
Autodesk 3ds Max, Corona Renderer, Adobe Photoshop
Principal architect
Artem Babayants
Design team
Babayants Architects
Visualization
Babayants Architects
Status
Under Construction
Typology
Hospitality › Hotel
Encompassing 125 acres of pristine coastal landscape in Washington's Salish Sea, Governors Point preserves 98 acres as a dedicated nature reserve, entrusted to the Whatcom Land Trust for a nominal fee of one dollar.
Project name
Governors Point
Architecture firm
Omer Arbel Office
Location
Salish Sea, Washington, USA
Tools used
Autodesk 3ds Max, Corona Renderer, Adobe Photoshop
Principal architect
Omer Arbel
Visualization
CUUB studio
Typology
Residential › Cottage

