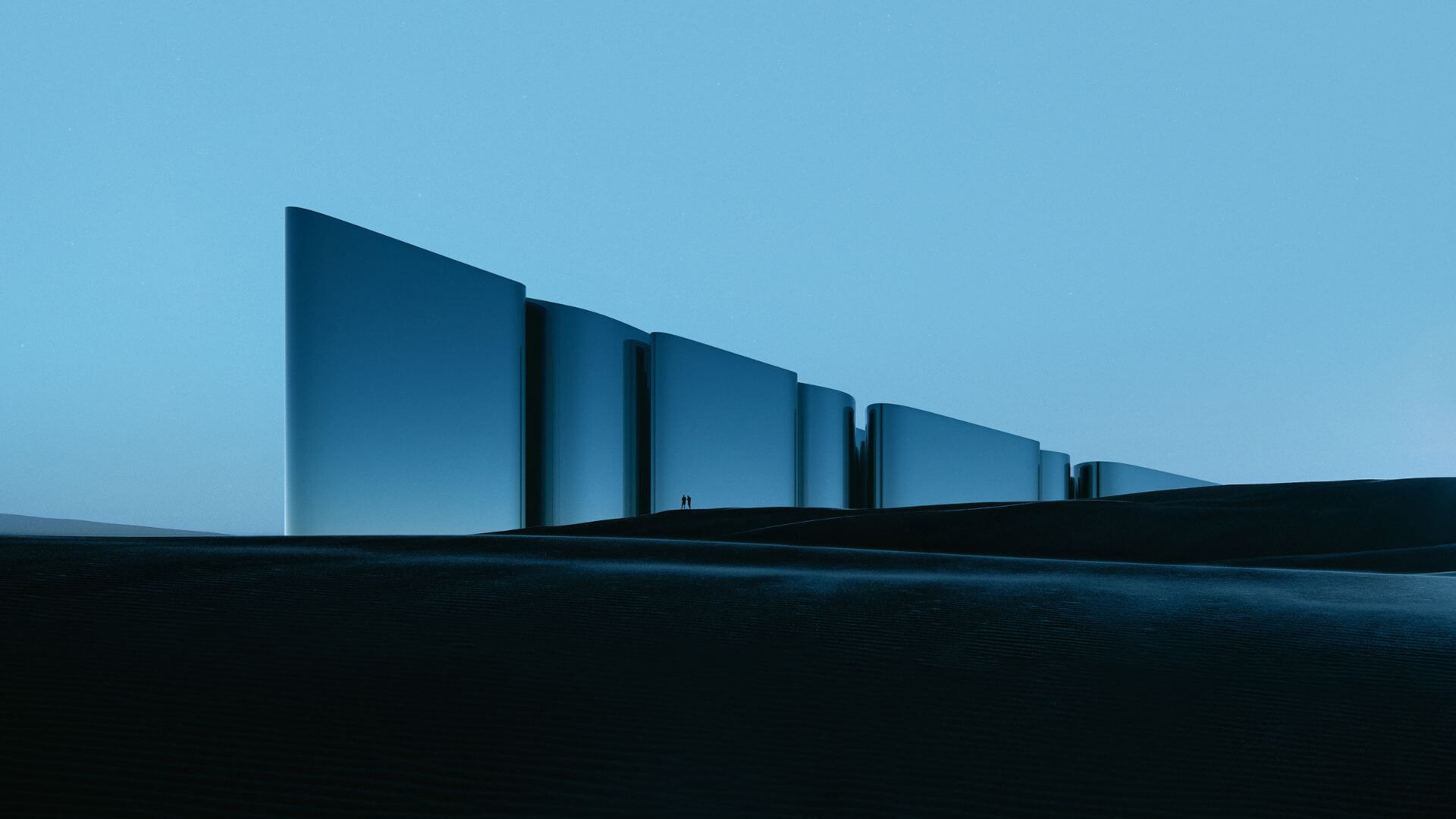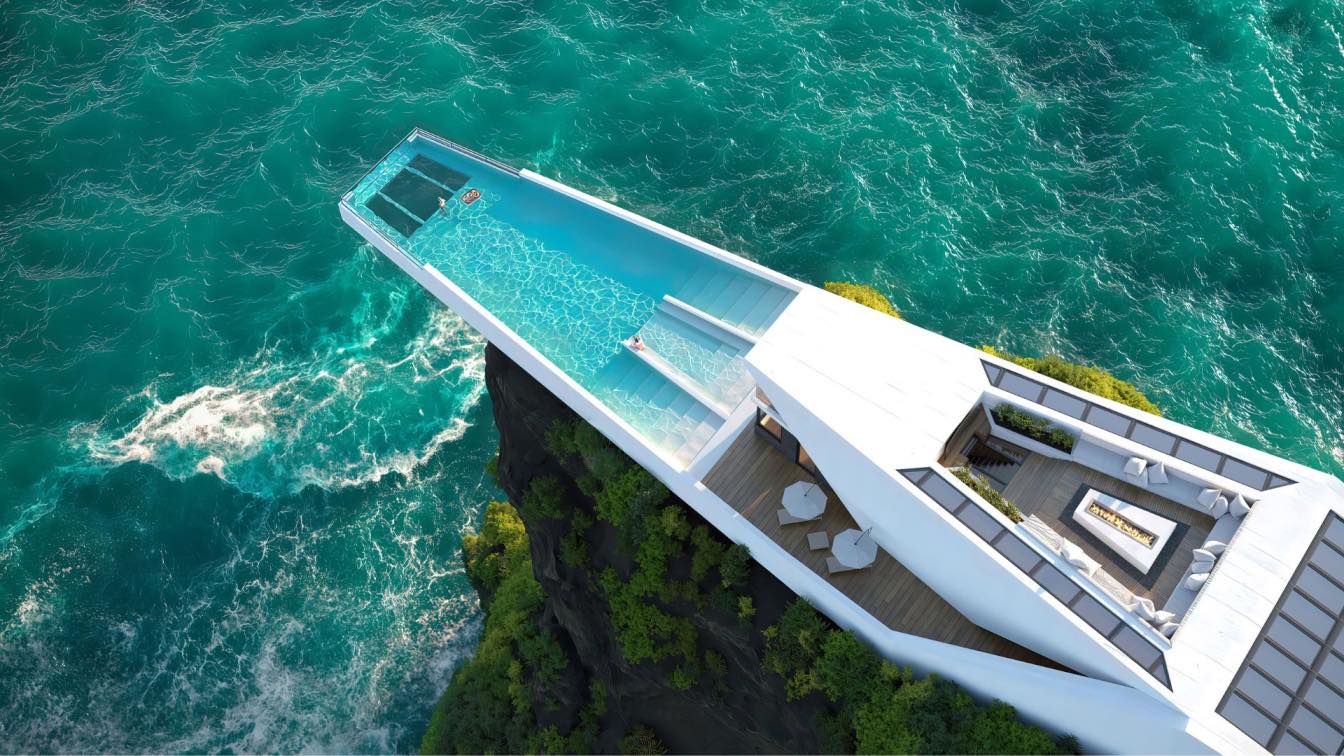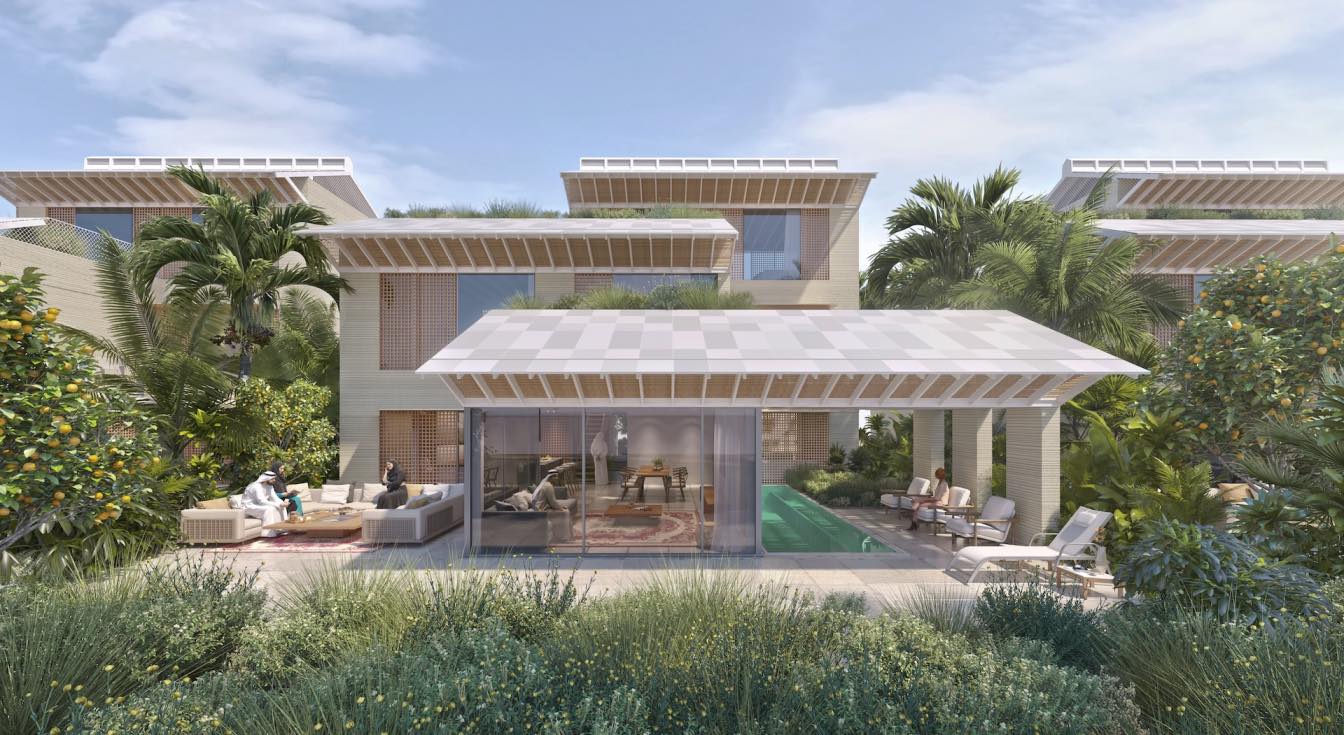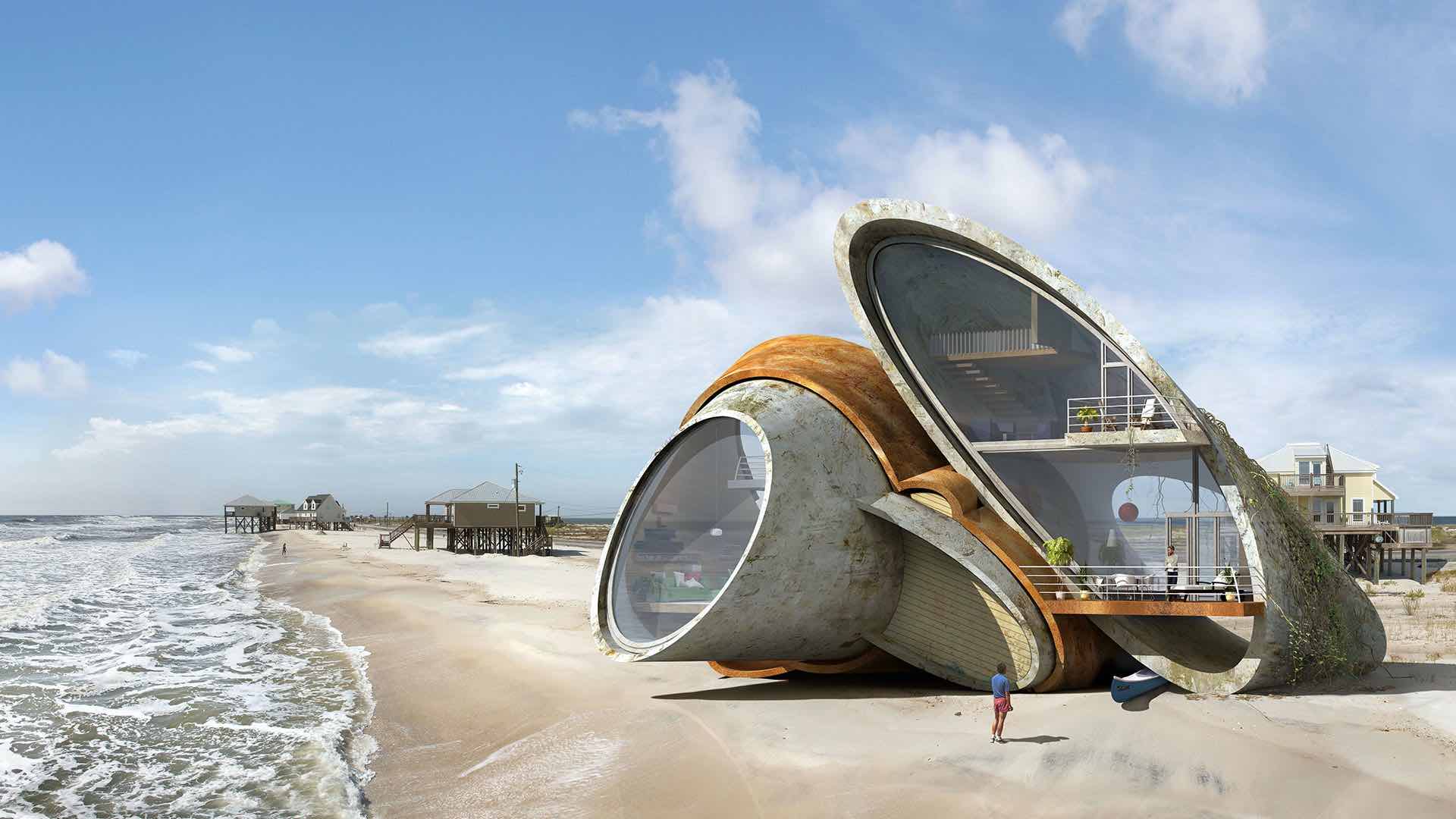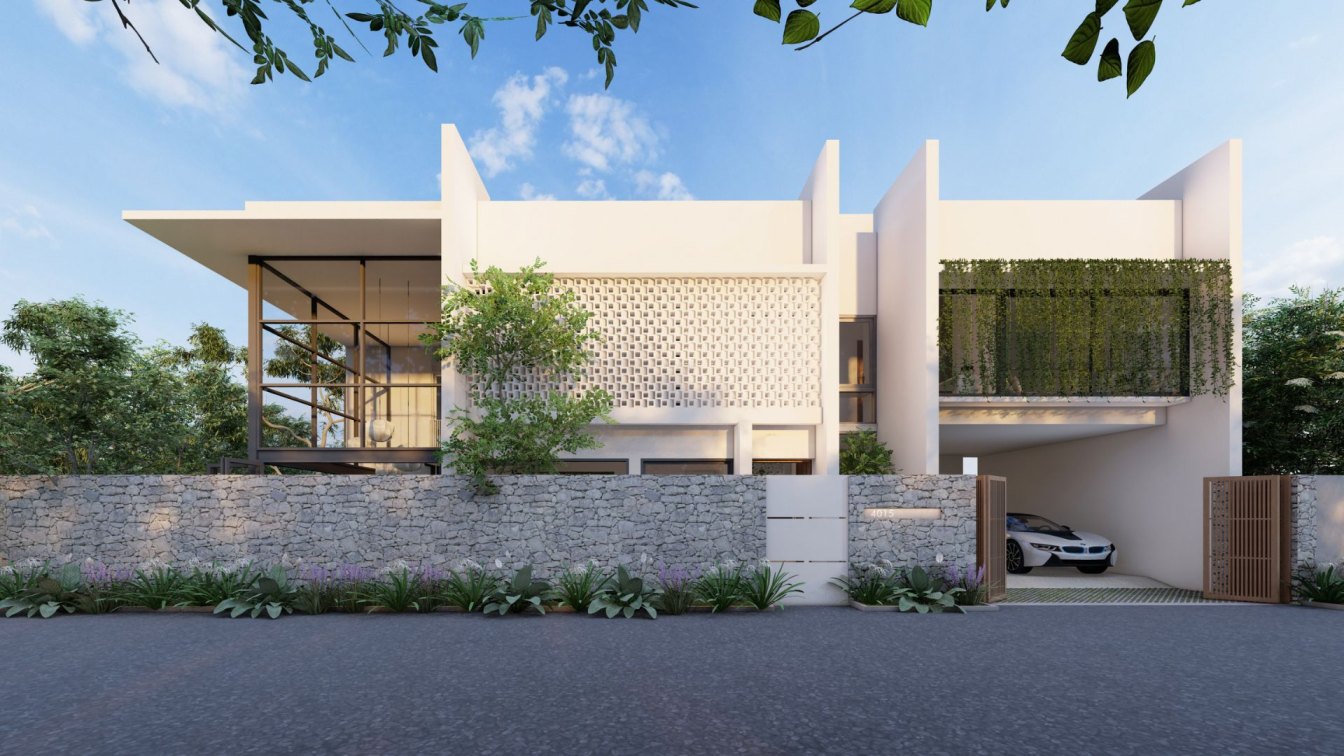The future cityscape
Millennium Horizon is a groundbreaking architectural project envisioned for the future cityscape in the United Arab Emirates (UAE), strategically located between the bustling cities of Dubai and Abu Dhabi. This visionary project redefines urban planning and city structure through a unique concept inspired by triangles of varying heights and sizes.
At the heart of the design philosophy is the use of triangles as building blocks, each representing a distinct district within the city. Lower-height triangles symbolize exclusive residential areas featuring luxurious cottages with private terrains and pristine beaches, creating a premium living environment. As the triangles ascend in height, they transition into business districts, cultural hubs, and other specialized zones, forming a multifaceted urban landscape.
Philosophy of structure
As one gazes upon the city's skyline from the desert, the triangular profiles of Millennium Horizon's structures echo the triangles found in sand dunes, mountain peaks, and the dynamic formations sculpted by wind and time. The deliberate choice of this geometric form is a conscious effort to create a city that not only stands as a testament to human innovation but also resonates with the timeless patterns found in the surrounding desert landscape.
In essence, Millennium Horizon transcends mere architectural innovation; it is a celebration of nature's design principles woven into the fabric of the city. By embracing the triangular structures inspired by the natural world, the project aims to create a symbiotic relationship between the city and its desert surroundings, forging a new paradigm in urban living that harmonizes with the natural world.

Associations
The nature of concept
Concept
The concept for our architectural project envisions the city of the future as a harmonious integration of natural structures and dynamic elements.
Inspired by the intricate patterns found in nature, including leaf veins, insect wings, and bark textures, our design embraces organic forms and chaotic divisions. By blending these natural structures with concepts of fluidity and continuity, we redefine urban environments.
Our vision transcends traditional cityscapes, fostering a dynamic and interconnected metropolis where the boundaries between nature and urbanity blur.
Through this approach, we aim to create a vibrant and sustainable city that not only reflects the beauty of the natural world but also adapts to its ever-changing dynamics, offering a glimpse into the future of urban living.
Urban Continuum
In contemporary urban landscapes, the skyline is a visual symphony of architectural diversity. Each building, distinct in its design and structure, contributes to a dynamic panorama, akin to a graph with its peaks and valleys, twists and turns. This mosaic of heights and contours is what gives each city its unique character and identity.
The Millennium Horizon concept reimagines this interplay of structures, proposing a more harmonious and integrated approach. Rather than individual buildings standing out in isolation, the entire cityscape becomes a cohesive silhouette. This concept envisions a skyline where the city itself is the artwork, a seamless horizon that encapsulates the collective spirit of the urban environment.








