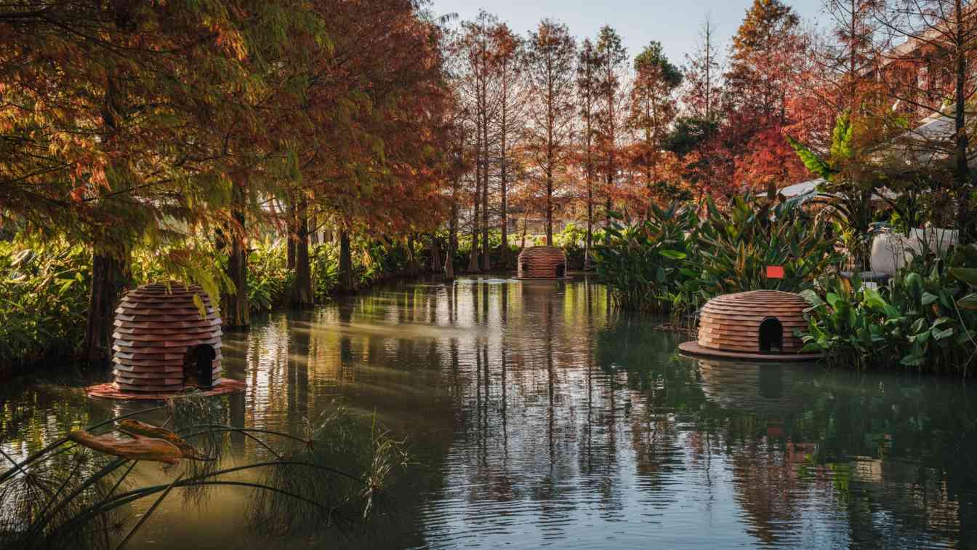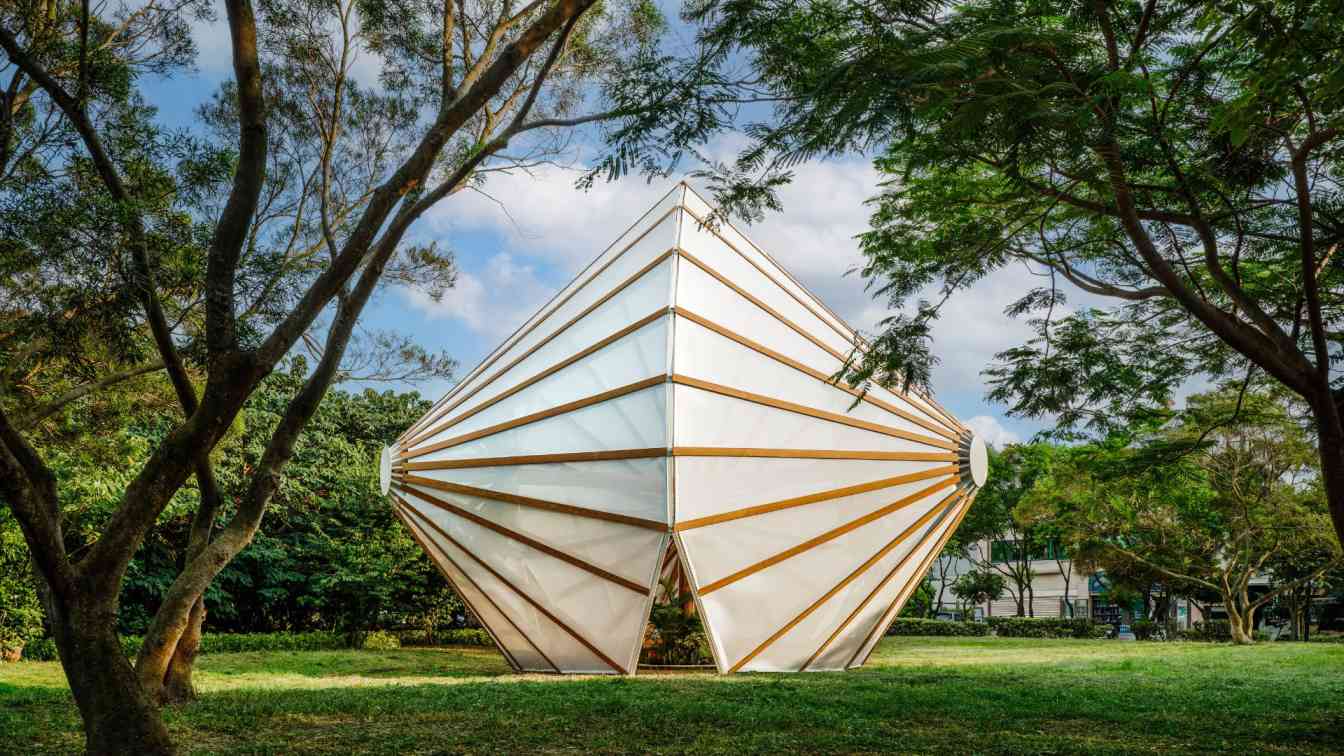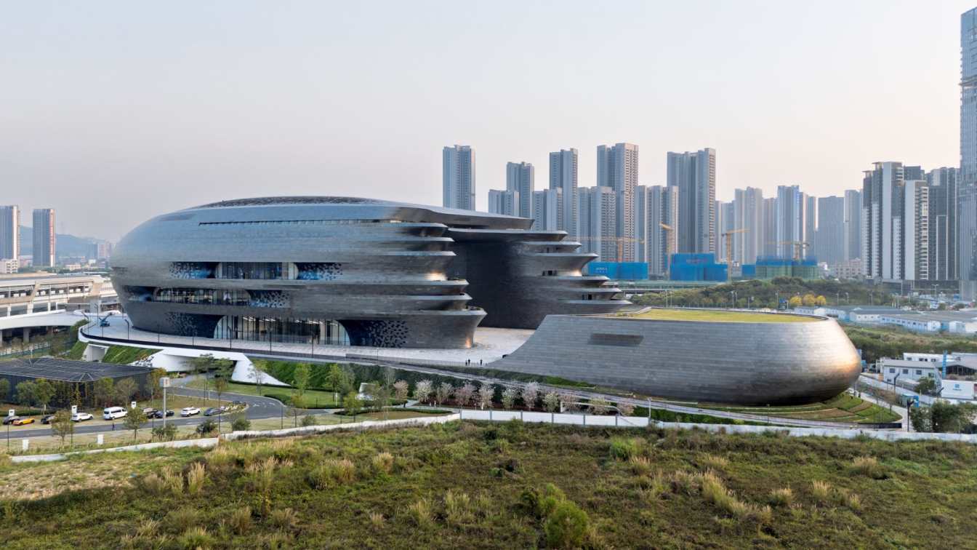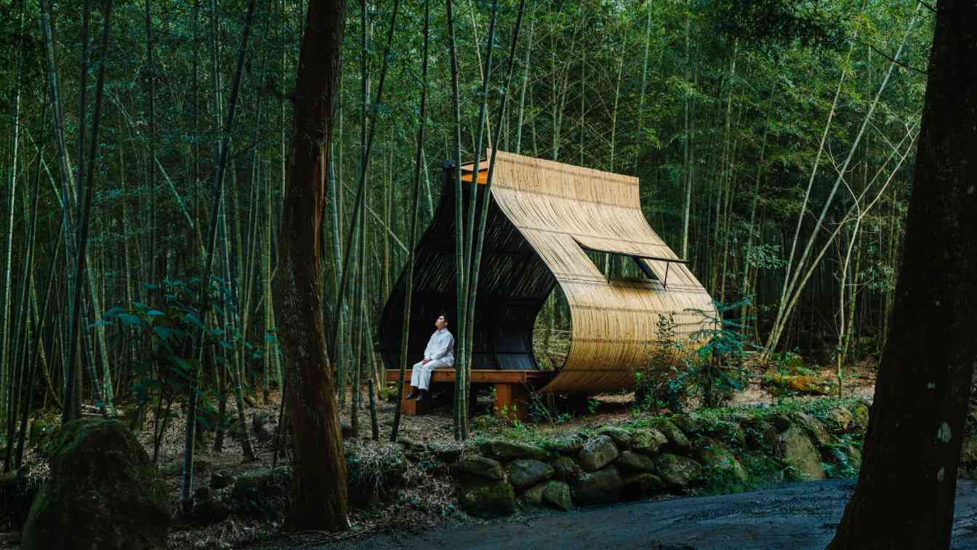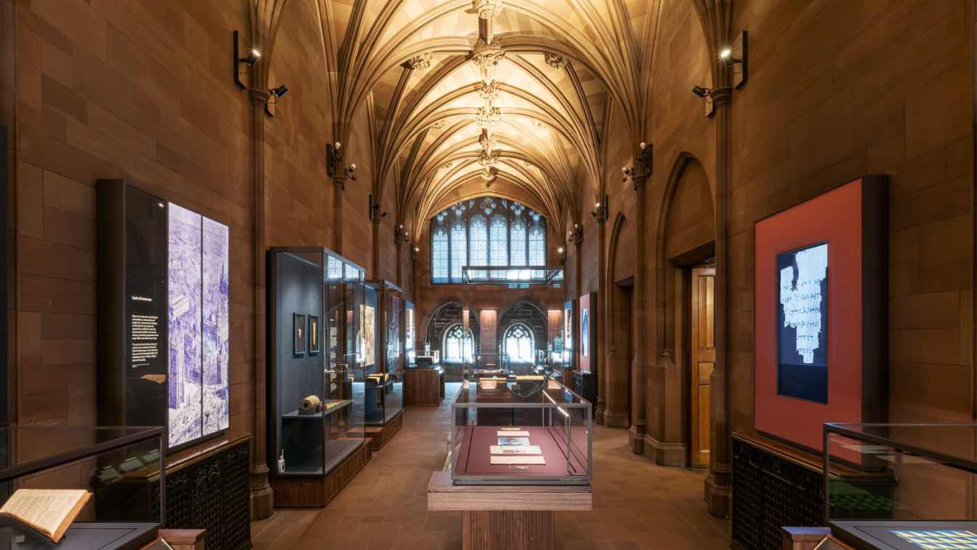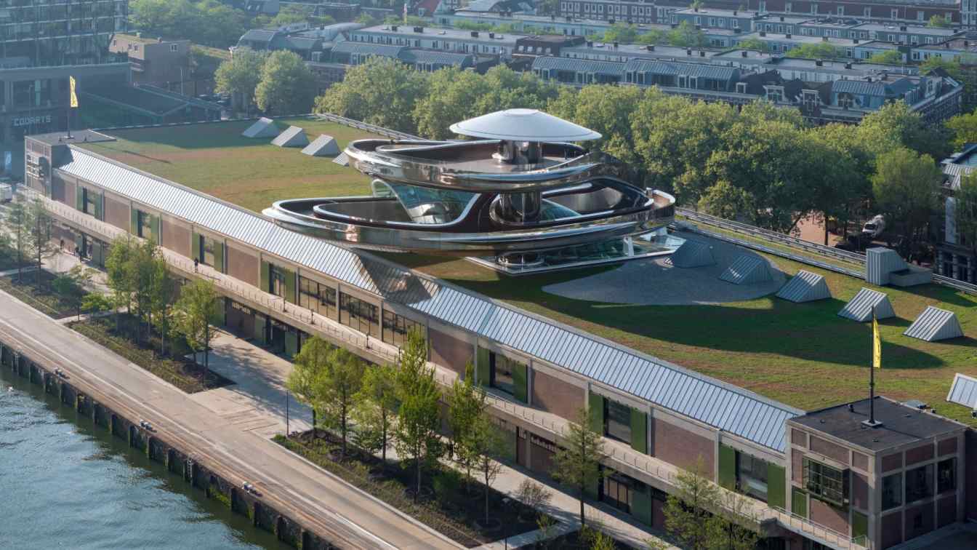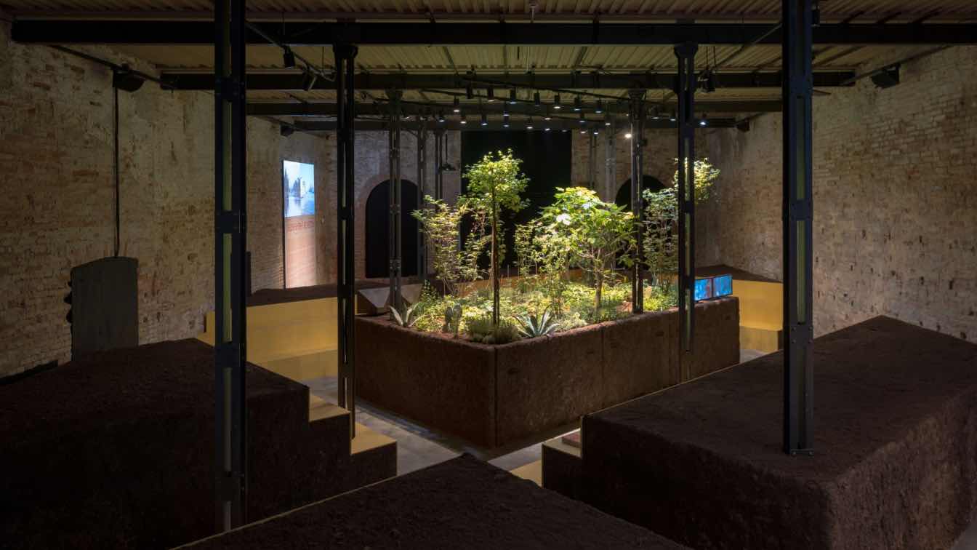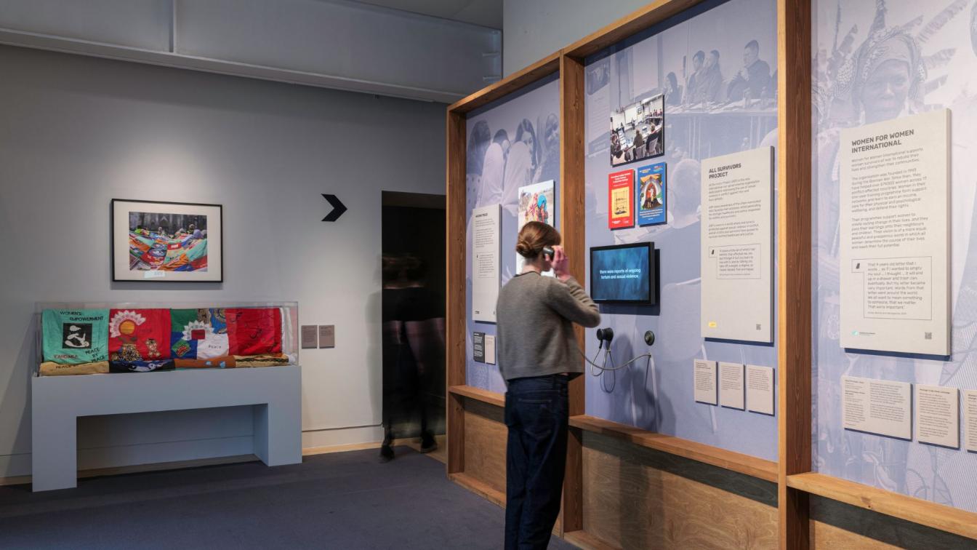Artist Cheng Tsung FENG's Nesting Plan series draws inspiration from the architectural ingenuity of creatures in nature, interpreting their nest-building techniques through human construction methods and the use of rope weaving materials and techniques.
Project name
Nesting Plan VI Call Duck
Architecture firm
Cheng Tsung FENG
Location
Swiio Villa Yilan, No. 6, Aly. 20, Ln. 168, Sec. 1, Xinnan Rd., Zhuangwei Township, Yilan County 263017, Taiwan (R.O.C.)
Photography
FIXER Photographic Studio
Design team
Chan Wei HSU, Yin Chun WENG, Kuan Wei WU, Ching Cheng CHANG
Construction
Weige Interior
Material
Wood, iron, canvas
Typology
Pavilion › Installation Art
For the Hakka people, the oil-paper umbrella carries profound cultural meaning. It is seen as a symbol of wholeness, reunion, and destiny, a reminder that life’s encounters are guided by both chance and connection. Even within the Chinese character for “umbrella”.
Project name
All Together Under the Umbrella
Architecture firm
Cheng Tsung FENG
Location
Qingpu Park No.11, Taoyuan, Taiwan
Photography
FIXER Photographic Studio
Design team
Chan Wei HSU, Sheng WANG
Structural engineer
Jianquan Engineering Consultants
Construction
Weige Interior
Material
Wood, iron, canvas
Typology
Pavilion › Installation Art
in the Guangming District of the city has welcomed more than one million visitors in its first three months of opening. Showcasing the scientific endeavour, ground-breaking research and future possibilities of technology, this new institution will explore the power of science and the technological advancements defining our future.
Project name
Shenzhen Science & Technology Museum
Architecture firm
Zaha Hadid Architects
Principal architect
Patrik Schumacher
Design team
Project Team Client: The Bureau of Public Works of Shenzhen Municipality Operator: The Shenzhen Association for Science and Technology Design: Zaha Hadid Architects (ZHA) Consortium Local Design Institute: Beijing Institute of Architectural Design Co. Ltd. (BIAD) Consortium Lead (ZHA) Team: ZHA Principal: Patrik Schumacher ZHA Project Directors: Paulo Flores, Simon Yu ZHA Commercial Director: Charles Walker ZHA Project Architect: Edgar Payan ZHA Project on-site Associate: Jinqi Huang ZHA Project Senior Associate: Lydia Kim ZHA Project Package Leads: Juan Montiel, Niran Buyukkoz, Saman Dadgostar, Julian Lin, Richard Wasenegger ZHA Project Team: Berkin Islam, Cheryl Lim, John Kanakas, Sven Torres, Michael On, Yuxuan Zhao, Enoch Kolo, Karina Linnsen, Boyan Hristov, Bechara Malkoun, Mansel Haynes, Haohao Chen, Alex Nap, Harry Spraiter ZHA Competition Team: ZHA Project Design Directors: Paulo Flores, Simon Yu ZHA Project Architects: Karoly Markos, Edgar Payan ZHA Design Leads: Niran Buyukkoz, Saman Dadgostar. ZHA Project Team: Jinqi Huang, Berkin Islam, Billy Webb, Cheryl Lim, Christos Koukis, Federico Fauli, Juan Montiel, Jurij Licen, Michal Wojtkiewicz, Bogdan Zaha, Michael On, Yuxuan Zhao, Enoch Kolo, Nastasja Mitrovic, Thomas Bagnoli Competition Stage Consultants: Acoustics Consultants: Marshall Day Acoustics Exhibitions Consultants: Art of Fact Cinema Consultants: Teecom Landscape Consultants: Gillespies Specialist Consultants (Schematic Design Stage): Façade Consultant: GYAC (Shanghai) Co. Ltd. Acoustics Consultants: Acoustics & Theatre Design Division, East China Architectural Design & Research Institute Co. Ltd. Green Building Consultants: Jorjun Green Building Technology Co., Ltd, Guangdong Exhibitions Consultants: Art of Fact Cinema Consultants: Teecom Landscape Consultants: Gillespies Specialist Consultants (Preliminary Design Stage): Local Design Institute (Structure & MEP): Capol International & Associates Group Local Design Institute (Architectural): Beijing Institute of Architectural Design Co. Ltd Façade Design Consultants: Dadi Facade Technology Co. Ltd. Interior Design Consultants: J&A (Jiang & Associates) Exterior Lighting Consultants: GD-Lighting Design Consultancy Co. Ltd.
Lighting
Exterior Lighting Consultants: GD-Lighting Design Consultancy Co. Ltd.
Typology
Cultural Architecture > Museum
In the dense Moso bamboo forest of Nantou, artist Cheng Tsung FENG built a small bamboo cabin as a resting place for passersby. The design of the cabin is inspired by the gesture of wrapping sticky rice dumpling—placing bamboo leaves in the palm and filling them with stuffing.
Project name
Bamboo Cabin Plan: Sticky Rice Dumpling
Architecture firm
Cheng Tsung FENG
Location
Moso Bamboo Forest, Lugu Township, Nantou County, Taiwan
Photography
FIXER Photographic Studio
Principal architect
Cheng Tsung FENG
Design team
Chan Wei HSU, Chung Sheng HSU
Structural engineer
HsiangYe Engineering Consultants
Construction
Chan Wei HSU, Chung Sheng HSU, Chen PENG
Material
Bamboo, Wood, Metal, Nylon Rope, Fluorescent Light
Client
Department of Agriculture, Nantou County Government
Typology
Pavilion › Installation Art
It was led by conservation architecture practice Donald Insall Associates, who worked in collaboration with Nissen Richards Studio, with the latter charged with the scheme’s permanent and temporary exhibition design structures and new wayfinding throughout.
Project name
The John Rylands Library - Next Chapter
Architecture firm
Donald Insall Associates, Exhibition design and wayfinding: Nissen Richards Studio
Photography
Gareth Gardner
Design team
Pippa Nissen, Marie-Lise Oulmont, Grace Dennan
Collaborators
Exhibition lighting design: DHA Designs. Exhibition contractor: setWorks. Exhibition showcase manufacturer: Meyvaert. Project Manager: Arcadis. Accessibility Consultant: IDACS (UK) Ltd. Health and Safety Consultant: Safer Sphere
Civil engineer
WML Consulting
Environmental & MEP
Hoare Lea
Client
The John Rylands Library
Typology
Cultural Architecture › Exhibition, Library, Refurbishment
MAD’s first completed cultural project in Europe, Fenix, is a new art museum about migration, located in Rotterdam’s historic port district. The museum officially opened to the public on May 15, 2025. Rotterdam is one of Europe's most prominent cities of migration, home to residents from over 170 countries and regions.
Architecture firm
MAD Architects
Location
Rotterdam, Netherlands
Photography
Iwan Baan, Arch-Exist, Hufton+Crow
Principal architect
Ma Yansong, Dang Qun, Yosuke Hayano
Design team
Alessandro Fisalli, Neeraj Mahajan, Marco Gastoldi, Edgar Navarrete, Cievanard Nattabowonphal, Jordan Demer, Chen Yien, Yuki Ishigami, Pittayapa Suriyapee, Claudia Hertrich, Gianluca Rovere, Antonio Laruffa, Nika Gasimbeyli, Paolo Pirri, Anna Spaggiari, Julian Salvadori, Giovanni Colombara, Edoardo D’Angelo
Collaborators
Associate Partner in Charge: Andrea D’Antrassi; Heritage Renovation: Bureau Polderman; Executive Architect: EGM; Construction Advisor: IMd Raadgevende Ingenieurs; Steel Constructor: CSM Steel Structures; Cladding Constructor: Central Industry Group (CIG); Lighting Consultant: Beersnielsen Lichtontwerpers; Installation Design: Bosman Bedrijven; Installation Advisor: DWA; Building Physics Advisor: LBP Sight; Facade Consultant / Light Study: RFR
Built area
Gross Internal Area: 16,000 m² across two floors; Green Roof Area: 6,750 m²
Lighting
Beersnielsen Lichtontwerpers
Construction
Construction Advisor: IMd Raadgevende Ingenieurs; Steel Constructor: CSM Steel Structures; Cladding Constructor: Central Industry Group (CIG)
Client
Droom en Daad Foundation
Typology
Cultural Architecture > Museum, Renovation
Faced with the global ecological crisis, the project selected by the Ministry of Culture and the National Institute of Fine Arts and Literature for the 19th International Architecture Exhibition – La Biennale di Venezia promotes a reflection on how we inhabit, cultivate, and design the world we share.
Project name
Pavilion of Mexico
Architecture firm
Estudio Ignacio Urquiza, Ana Paula de Alba
Location
La Biennale di Venezia, Italy
Photography
Yvonne Venegas, Uta Gleiser, Matteo Losurdo, Ricardo de la Concha. Image editing and digital processing: Arturo Arrieta
Typology
Cultural Architecture › Pavilion
Nissen Richards Studio has created the exhibition and graphic design for a groundbreaking new exhibit – ‘Unsilenced: Sexual Violence in Conflict’ - at IWM London. The exhibition, for which admission is only advised for those aged sixteen or over, is free to enter and will run until 2 November 2025.
Project name
Unsilenced - Sexual Violence in Conflict
Architecture firm
Nissen Richards Studio
Photography
Gareth Gardner
Principal architect
Pippa Nissen
Design team
Pippa Nissen, Kate Coghlan, Phoebe Flatau
Collaborators
London College of Fashion
Interior design
Nissen Richards Studio
Lighting
Luminance Lighting Design
Typology
Cultural Architecture > Temporary Exhibition

