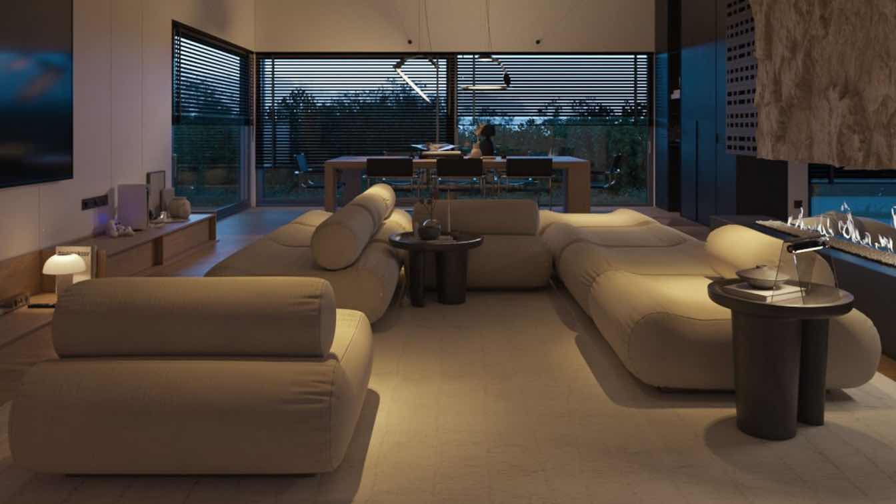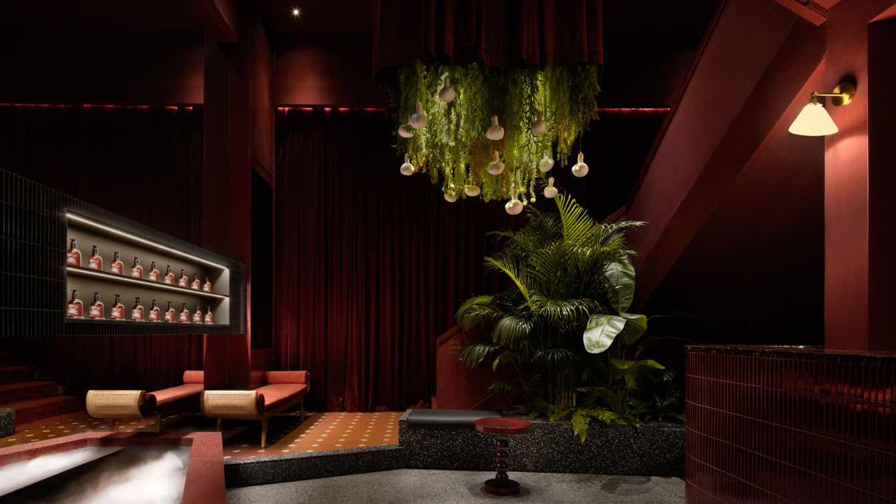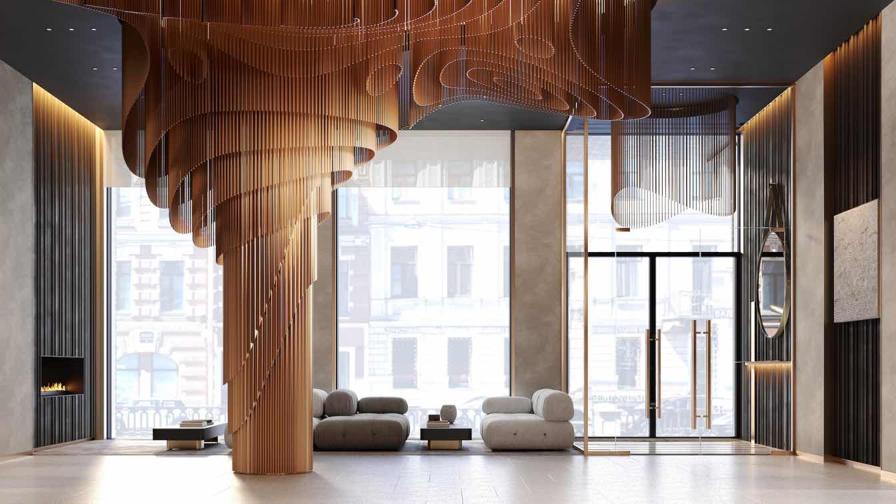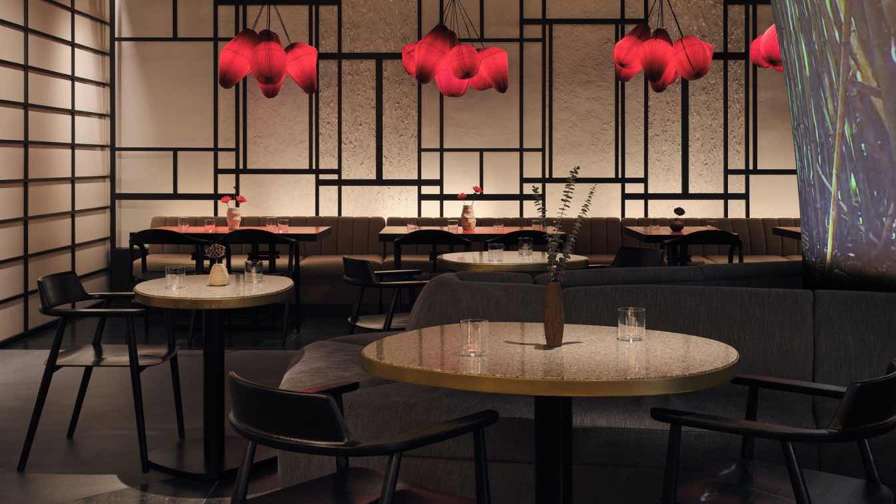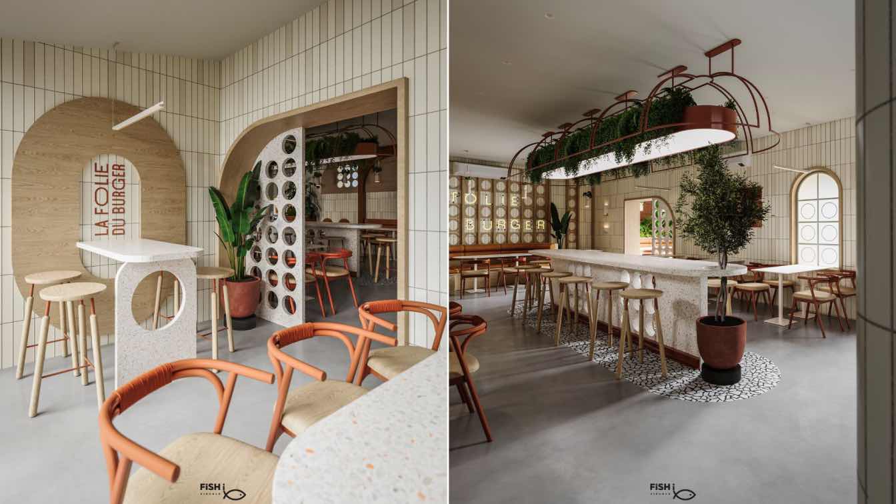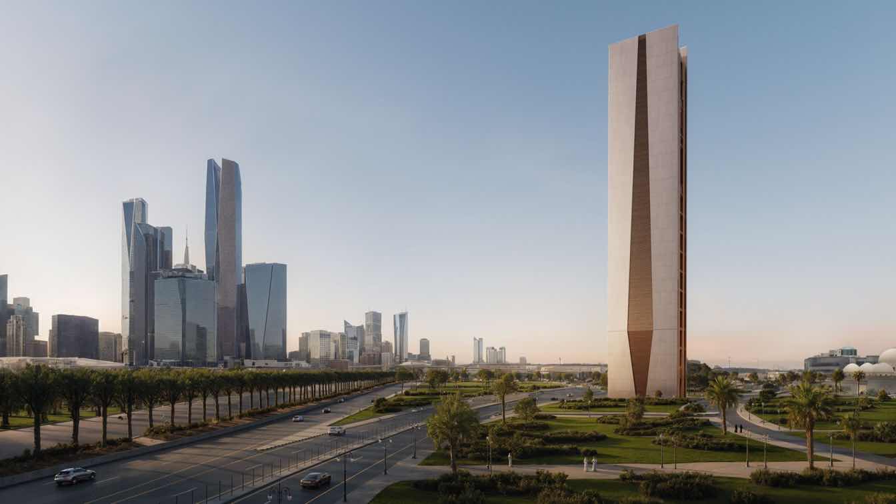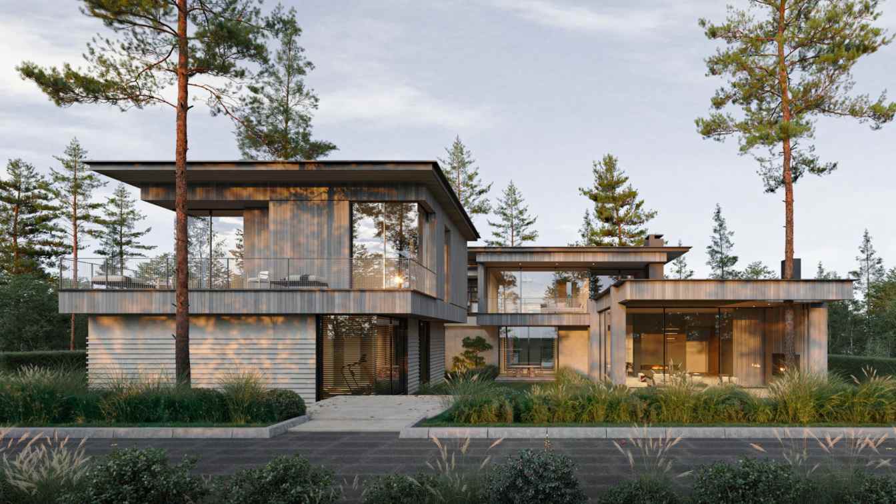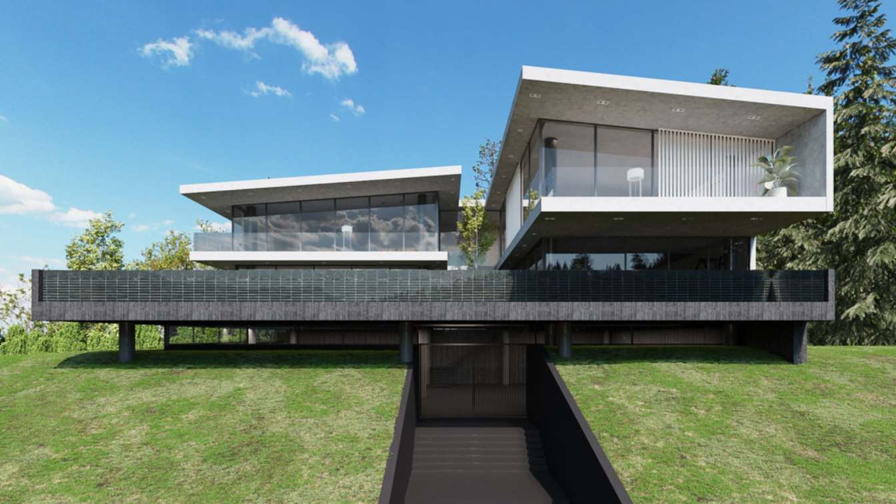"Pure Aesthetic" in interior minimal design focuses on creating a space that emphasizes simplicity, clean lines, and a harmonious color palette.
Project name
Pure Aesthetic
Architecture firm
TT Studio
Location
Istanbul, Turkey
Tools used
AutoCAD, Autodesk 3ds Max, Corona Renderer, Adobe Photoshop
Design team
Tina Tajaddod
Visualization
Tina Tajaddod, Mahsa Erfan
Typology
Residential › Apartment
Wandering though the night in Bangkok, there’s filled with traditional culture and exoticism. Feeling the rainforest and gorgeous lighting, the island clouds floats in the desirable healing experience, so that people can enjoy the space to bring a sense of fantastic and disorientating relaxation.
Project name
THAIILLUSION
Location
No.9, Xi Bei Road, Chengxiang District, Putian City, Fujian Province, China
Principal architect
John Sun
Design team
DDDD Creative Company
Interior design
DDDD Creative Company
Structural engineer
DDDD Creative Company
Landscape
DDDD Creative Company
Supervision
client's team
Visualization
DDDD Creative Company
Tools used
Autodesk 3ds Max, Corona Renderer, SU, Enscape, Adobe Photoshop
Material
Marble, dark red paint, brass, dark red piano paint, retro long strip bricks, terrazzo, woodcarving, dark red handmade carpet, burl veneer
Budget
1,500,000 RMB($206,550)
Client
Fujian Thaiillusion Health Management Co.
The guiding concept derived from an exploration into Hamovniki’s rich textile heritage, a district historically teeming with weavers and famed for its silk and velvet productions for royalty.
Project name
Boutique Residence Rooted in History
Architecture firm
IDEOLOGIST
Tools used
Autodesk 3ds Max, Corona Renderer, AutoCAD, Revit, SketchUp, Adobe Photoshop
Principal architect
Yusuke Takahashi
Design team
Alexey Yakovets, Stanislav Moskalensky, Elena Chrestich
Visualization
Sophia Stepanova
Typology
Residential Architecture › Interior design of public spaces
In the spirit of the Japanese concept "Ichi-Go Ichi-E," which emphasizes the uniqueness of each moment and encounter, the Ichi-Go Ichi-E Restaurant & Bar in Russia’s city of Kazan aims to turn every visit into an exceptional, singular experience.
Project name
Ichi Go Ichi E: Zen Oasis with Asian Cultural Motifs
Architecture firm
IDEOLOGIST
Photography
Dima Tsyrenshchikov
Principal architect
Yusuke Takahashi
Design team
Alexey Yakovets, Stanislav Moskalensky
Interior design
IDEOLOGIST
Material
Japanese Paper, Porcelain, Art Concrete, 3D Concrete Tile, Metal Composite
Tools used
SketchUp, Autodesk Revit, Autodesk 3ds Max, Corona Renderer, Adobe Photoshop
Typology
Hospitality › Restaurant
The restaurant had a minimal design approach that was consistent with the general idea of the restaurant owners and aligned with the way we thought in the studio, so we worked on that carefully and not to exaggerate anything
Project name
La foile Du burger
Architecture firm
Fish I Visuals
Location
Marseille, France
Tools used
Autodesk 3ds Max, Corona Renderer
Principal architect
Moamen Mahmoud
Design team
Nada Aly, Sara Eissa, Doha Ahmed
Visualization
Moamen Mahmoud
Typology
Hospitality › Restaurant
The View Tower, a striking residential tower designed by the renowned NZR Architects, stands as a testament to architectural excellence in Riyadh.
Project name
The View Tower
Architecture firm
NZR Architects
Location
Riyadh, Saudi Arabia
Tools used
Autodesk 3ds Max, Corona Renderer, Adobe Photoshop
Principal architect
Nezar Al-Tuwaijri
Collaborators
NZR Architects, CUUB Studio
Visualization
CUUB studio
Status
Under Construction
Typology
Residential › Apartments
The main entrance and garage are positioned at the lowest point of the site. The house is oriented according to maximum insolation and viewpoints: a beautiful landscape with pine and birch trees opens from the windows, and enough natural light enters the premises. This solution allowed distancing the house from dense development and concentrating i...
Architecture firm
Kerimov Architects
Tools used
Autodesk 3ds Max, Corona Renderer
Principal architect
Shamsudin Kerimov
Visualization
Kerimov Architects
Status
Under Construction
Typology
Residential › House
This villa designed by Amirhossein Nourbakhsh and Sara Mokhtarian in small village, named Lasboo, which is located in the north of Iran. It is over the hill with a stunningly beautiful scenery. It also designed with a new, unique, and diverse quality as it has a yard with open, semi open, and closed parts. It is noticeable that although it is a par...
Project name
Lasboo Villa
Architecture firm
Didformat Studio
Tools used
Autodesk 3ds Max, Corona Renderer, Adobe PhotoShop
Principal architect
Amirhossein Nourbakhsh, Sara Mokhtarian
Visualization
Amirhossein Nourbakhsh
Typology
Residential › Villa

