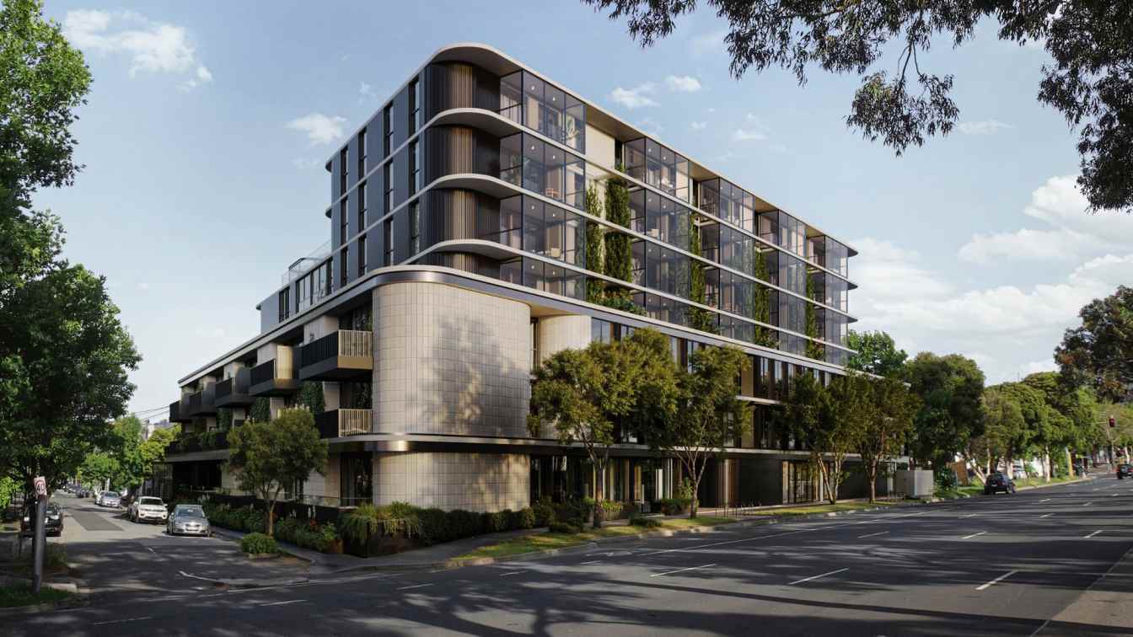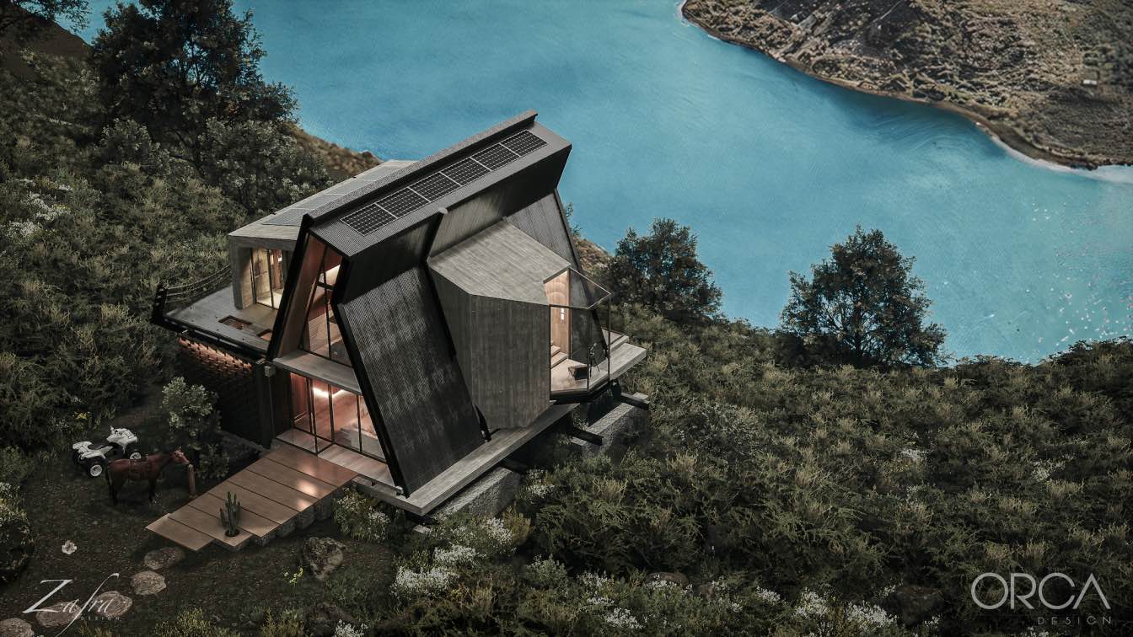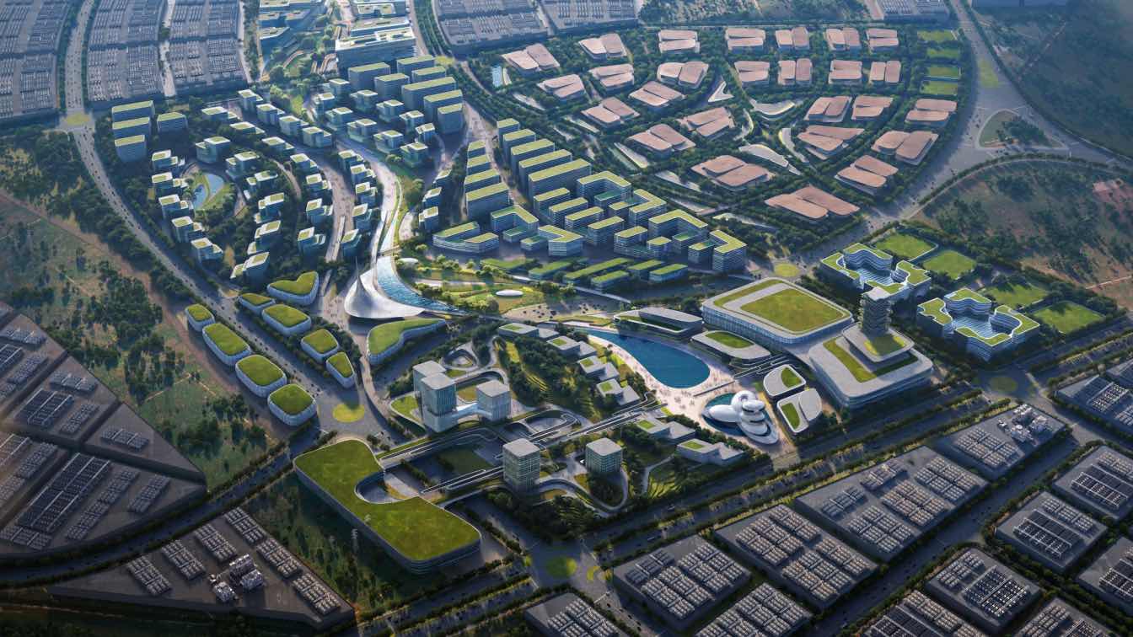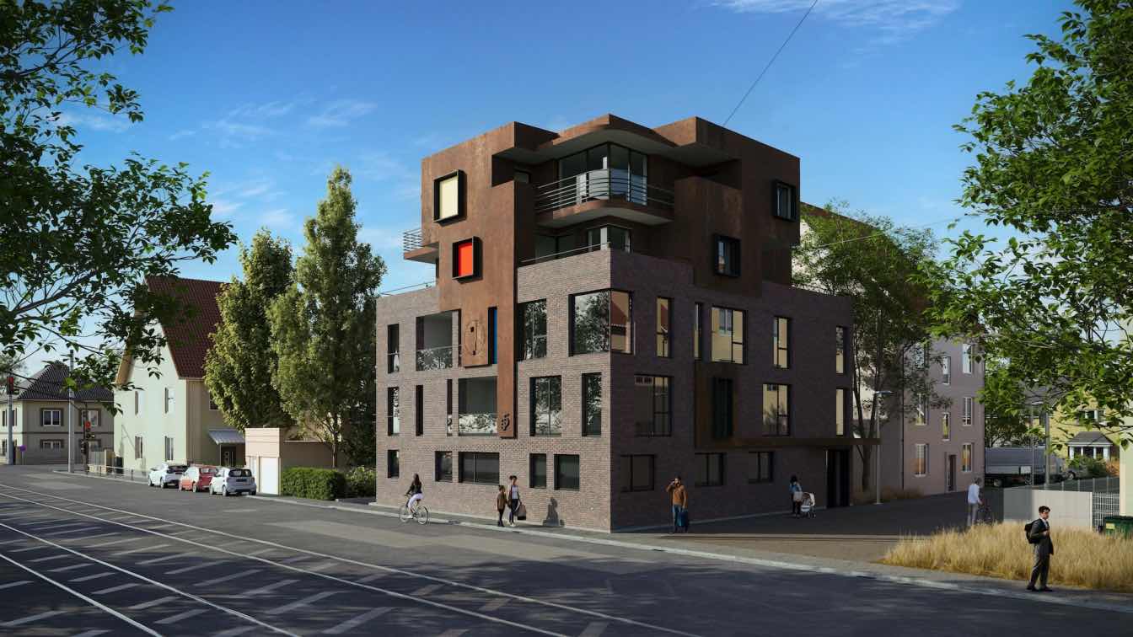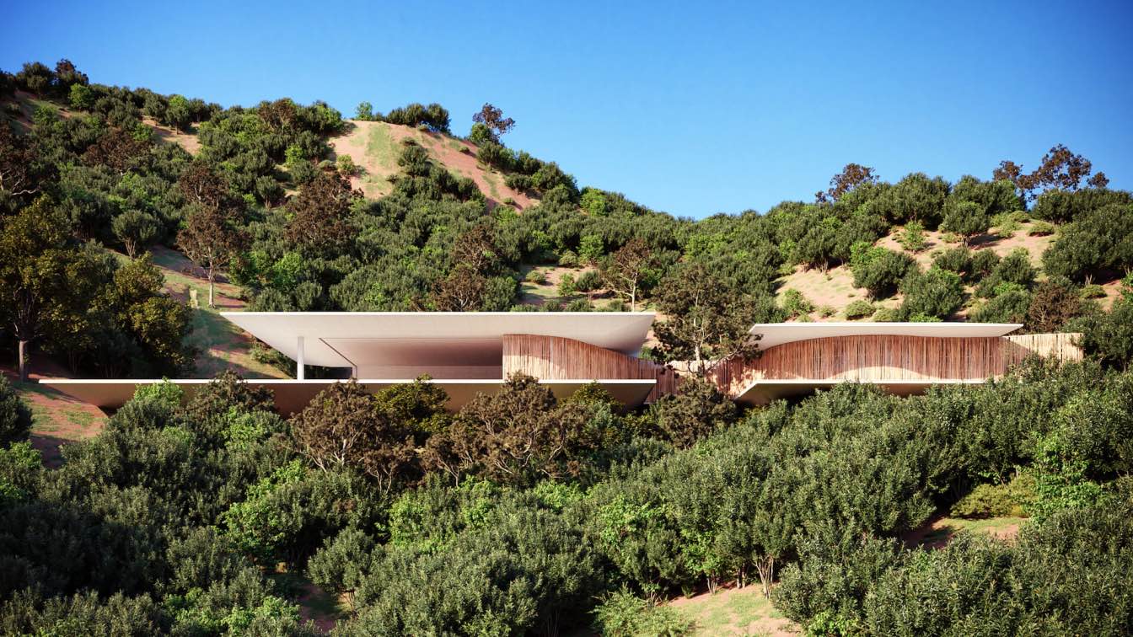Located on the western edge of St Kilda Road, 333StK introduces a new chapter in the architectural narrative of this dynamic area. Known for its blend of low-rise homes, easy access to public transport, and proximity to a vibrant array of civic amenities, dining, and leisure venues, St Kilda is now set to experience a sustainable development that elevates both living and working spaces. At the heart of 333StK is an emphasis on high-quality architecture and lush landscaping that caters equally to residents. The design draws inspiration from the local terraces and verandahs, offering a modern reimagining of the classic Australian dream of outdoor living, reinterpreted through the bustling context of St Kilda Road.
The CUUB team joined this project to help visualize the new vision and philosophy following its rebranding. Our goal was to highlight the core values and thought leadership of our partners, ensuring that the design philosophy is fully realized through each visual element.
The 333StK project embodies a dedication to creating sustainable, high-quality architecture paired with remarkable landscaping that enriches the daily experience of residents. Drawing inspiration from the local architectural vernacular, the residences reflect the iconic terraced and verandah style, incorporating spacious sunrooms that effortlessly blend the indoors with the outdoors. In the selection of finishes and hardware focused on reinforcing the relationship between interior and exterior elements. This connection is further underscored by the building’s unique architectural form — flowing, curvilinear lines that echo the natural contours of Port Phillip Bay.
CUUB's team was deeply inspired by the overall design ethos, crafting content that radiate warmth and openness. The content emphasizes the bright, airy sunrooms, which feature expansive floor-to-ceiling windows and sliding doors, allowing for a seamless connection with the surrounding environment. The interplay between light and space is central to the interior design, creating a harmonious flow between indoor comfort and outdoor serenity.
As 333StK takes shape, it promises to redefine the architectural landscape of St Kilda, blending innovative design with the timeless appeal of outdoor living, all while maintaining a strong commitment to sustainability and quality. This development is more than just a new addition to St Kilda — it represents a forward-thinking approach to urban living, where architecture, nature, and community come together in perfect harmony.









