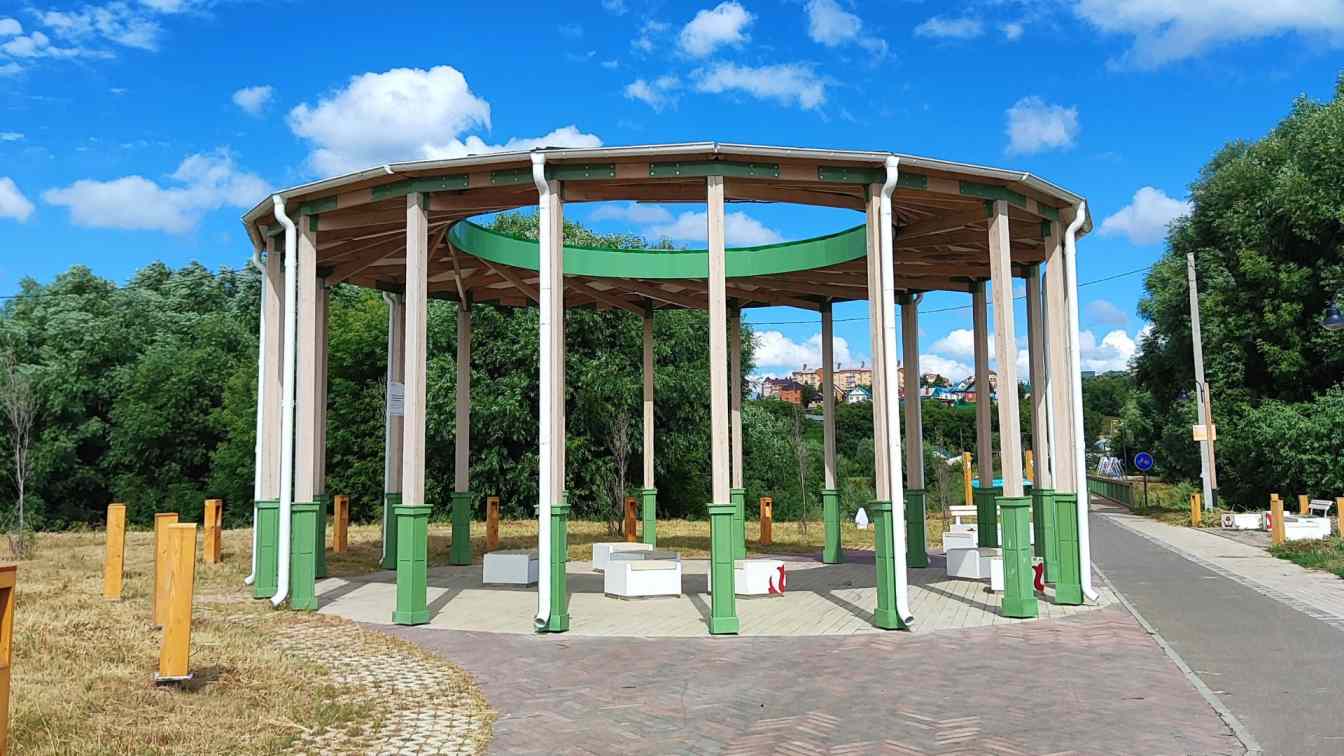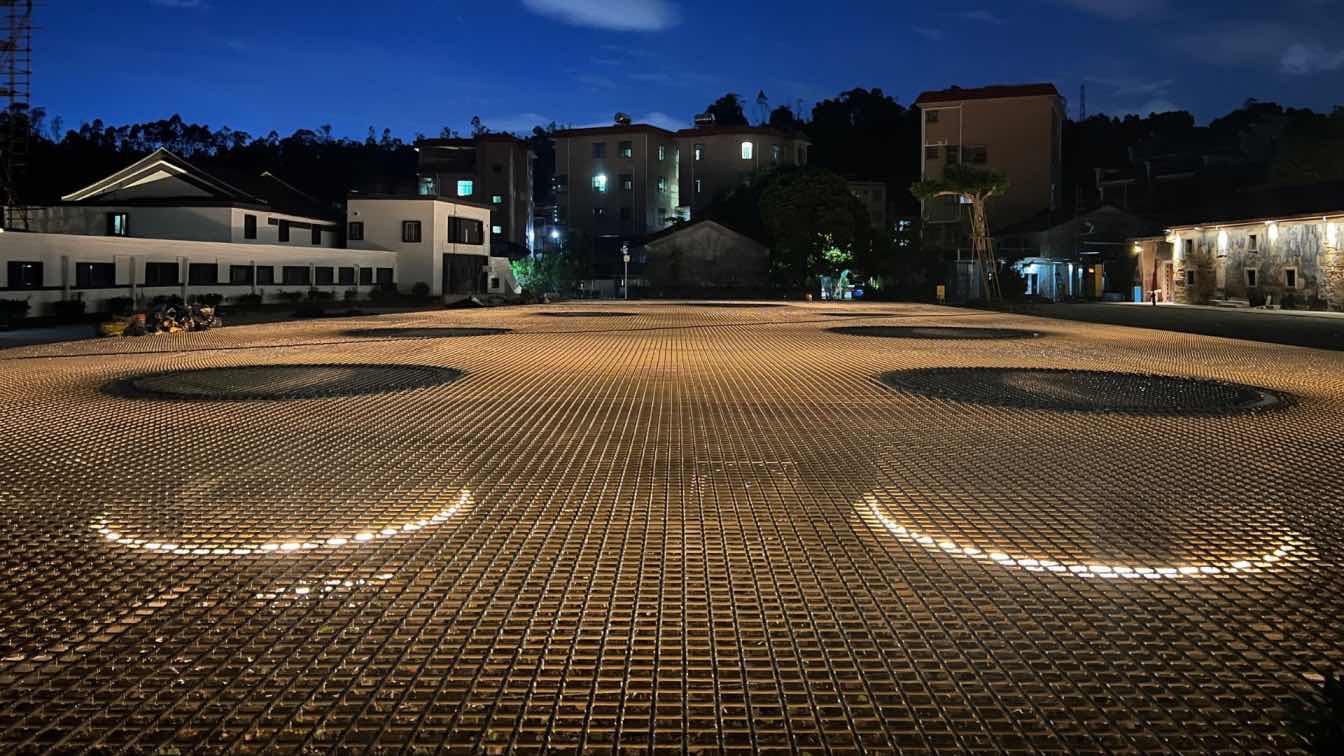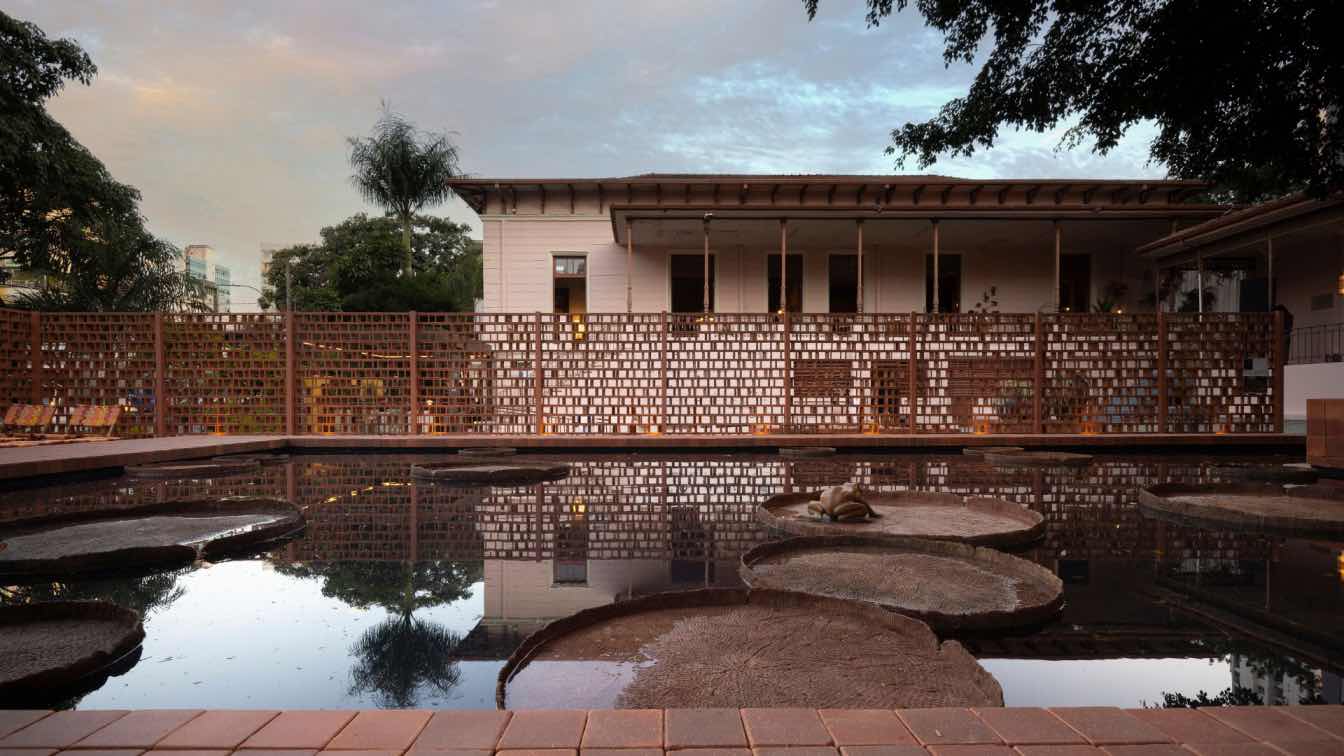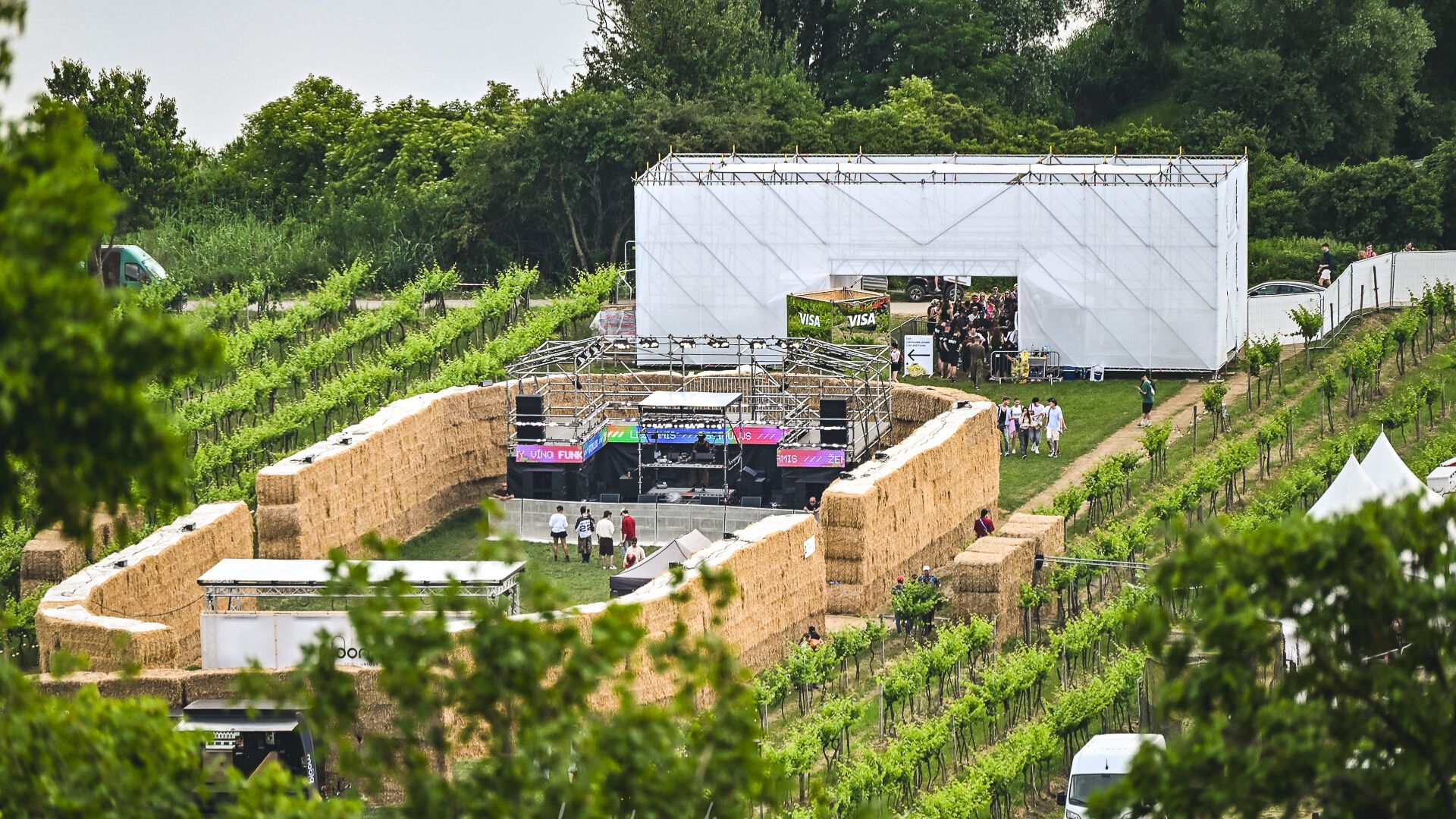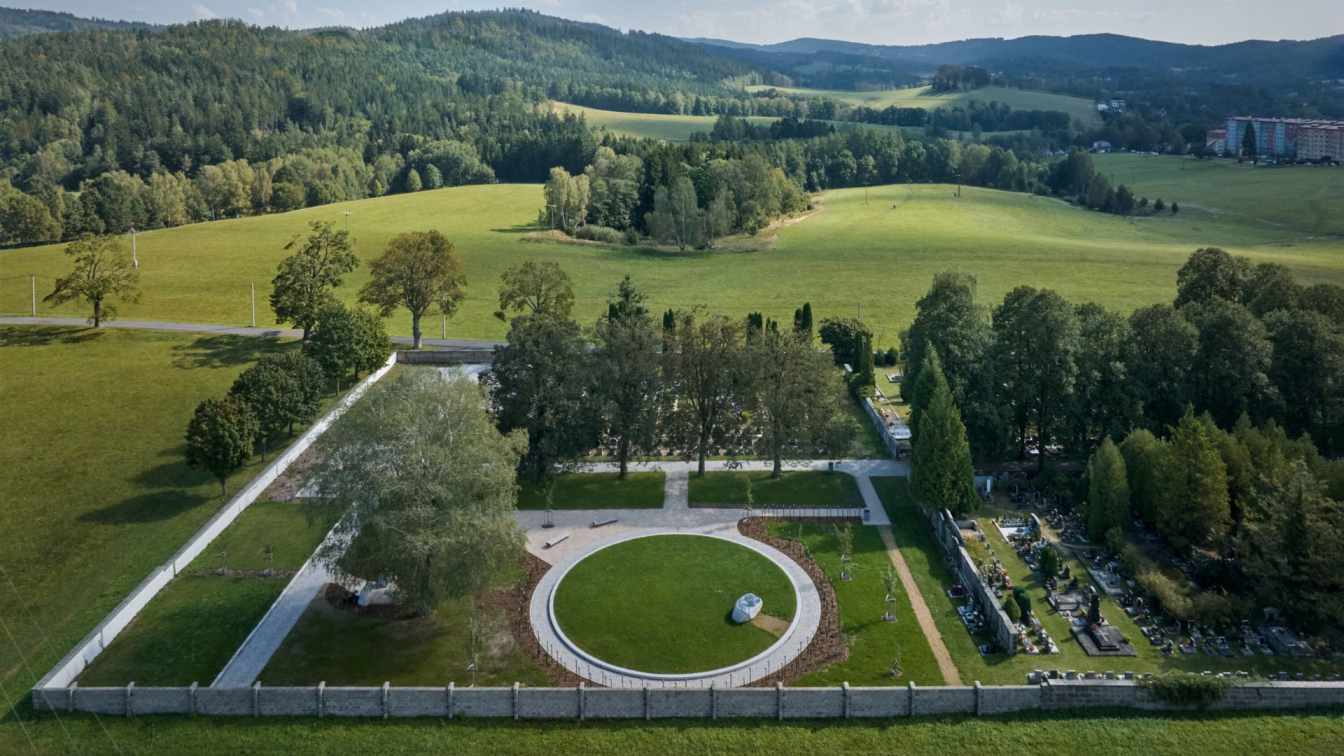Architect Bureau M2M3: The ancient town of Archa (Arsk) was located on the high bank of the Kazanka river. The Fortress of Arsk, a border outpost founded in the XII–XIII centuries by Volga Bulgars, was also located there. Almost from the moment of its foundation there was a road that led to Arsk fortress and crossed the Kazanka river. Today, this road has been preserved along Commune street, which leads from the railway station to the Kazanka river and town centre.
The modern look of the street was formed in the XX century. For the town and its citizens, this road has always served as a way home, where their parents and parents of their parents walked on foot, and today a new generation walks along it and returns to the town. However, functionally, the road cuts off at the Kazanka River. The task of the project is functionally to fill up the territory, organize a convenient pedestrian and bicycle transit in order to return the street to convenient use of citizens and guests of the town.
Commune Street is a projected territory that connects the northern and southern parts of the town, its center and periphery. It is the shortest way from the town entrance to its heart, a route that connects "green zones" of the town, - the station square, the large central park "Kazansu", the Kazanka river and central landscaped areas. This site may be called “a city living room” that welcomes newcomers and accompanies those leaving, a place with the most beautiful view of the town and nature. The project assumes to preserve local peculiarities (regional craft, namely, mosaic made of leather, which has been preserved only in Arsk by individual craftsmen, and characteristic Tatar wooden carvings) and represent them in architectural solutions: small architectural objects, porticos, and stalls.
The first stage of the area improvement in 2022 includes development of three zones: "Station Square", "Commune Street" and "Historical zone near the water pump". According to the project, the work on the site of "Station square" provides replacement of square surfacing, arrangement of bicycle paths, reorganization of the square by constructing a playground, shopping pavilions and rental stores (a pergola for those waiting and another one with a rental store), and transport waiting zones. Landscaping works on the site involve arrangement of flower beds and planting of fruit trees as the reference to public gardens that once were in the town.

"Commune Street" is a projected pedestrian transit zone. It is supposed to construct sidewalks here, a bicycle path, stop and rest areas (with lighting and benches), as well as arrange pedestrian lighting along the street. The project "Historical zone near the water pump" assumes to place a pergola for those who want to have a rest, an observation deck, and a playground. The project also provides landscaping of areas, arrangement of flower beds and planting of fruit trees.
The project was executed within a federal competition of creating a comfortable urban environment in small towns and historical settlements. The work took more than six months. During this time, the design area was selected based on the results of Internet voting, then two field public discussions were held with the collection of initial data and discussion of project proposals with residents, in-depth interviews with activists of the town were conducted, Internet surveys and questionnaires were launched, as well as field studies, historical and archival bibliographic studies were conducted, online and offline meetings with the municipality were held. Moreover, active correspondence with relevant ministries on the subject of restrictions on the territory was held, urban planning analysis was carried out, and, finally, a lot of work on the development of the project itself was done.
The work was carried out by the region team of the Republic of Tatarstan consisting of the curator of the project, invited experts, namely economic geographers, specialists in the field of protection of heritage sites, culture, development of territories. The municipality was involved in social, property and land issues, architecture and urban planning. The project’s authors team comprises architects, urban planners, specialists in participatory design, engineers, and dendrologists, because a project of this scale cannot be implemented alone. But a special contribution to the project was made by architect Eduard Gubeev, the permanent head of one of the leading architectural bureaus in Russia. Exactly Eduard Gubeev was the leading architect of the project and was the driving force behind such a large-scale and significant work, it was his ideas that formed the basis of architectural ideas and were brilliantly implemented by a team consisting of many specialists.





















