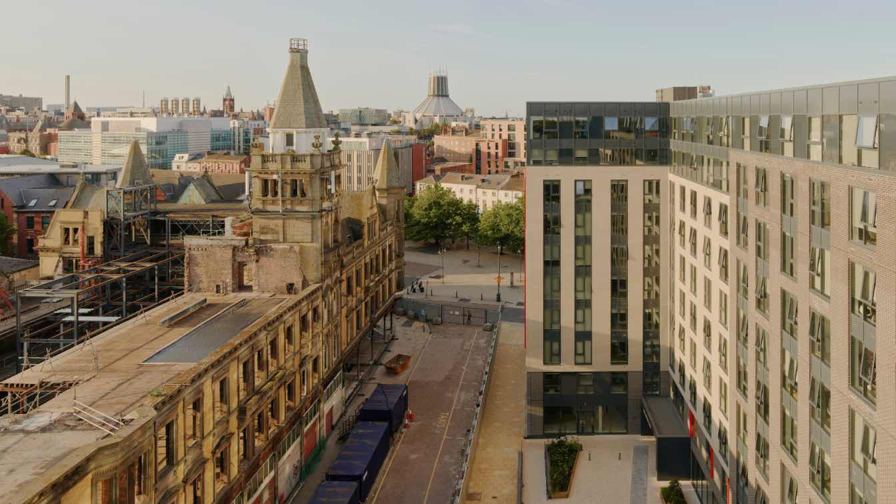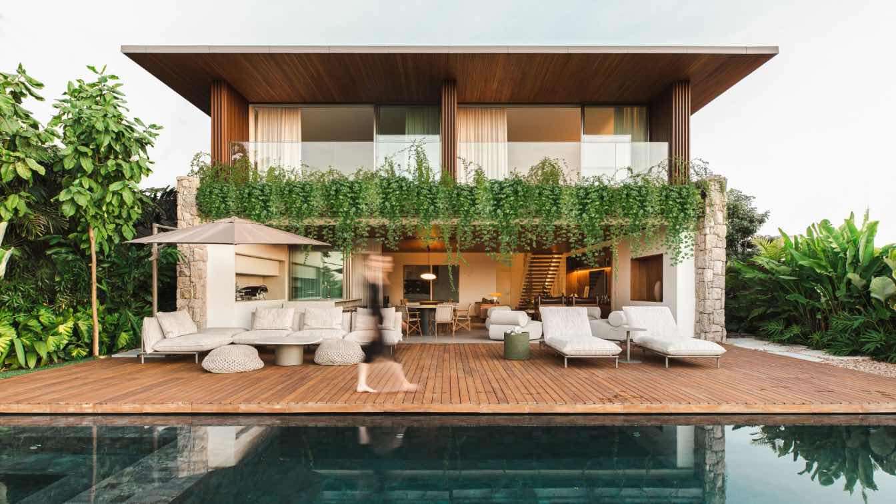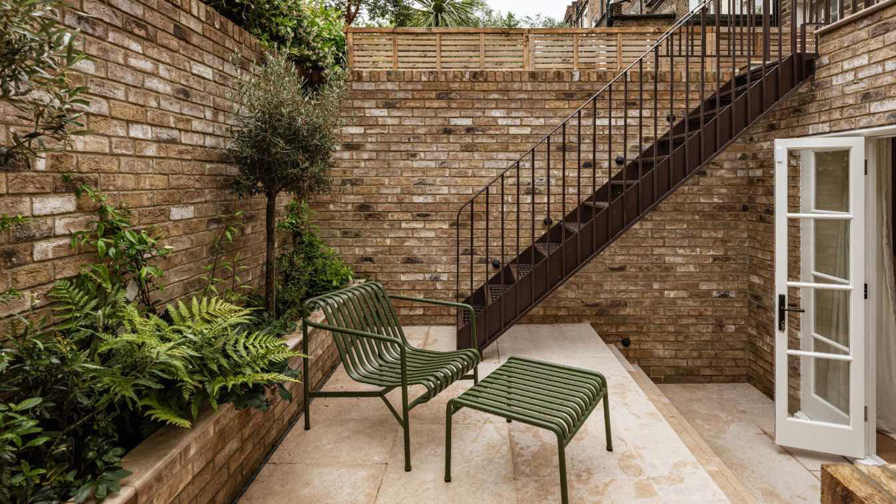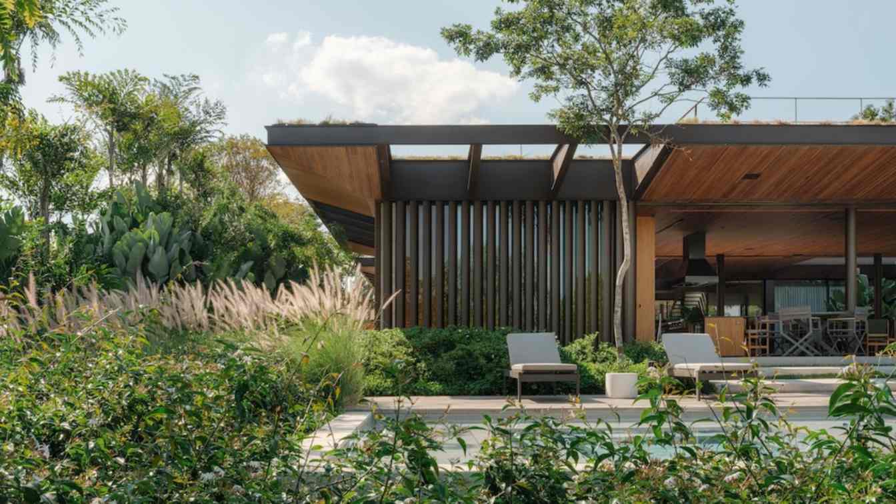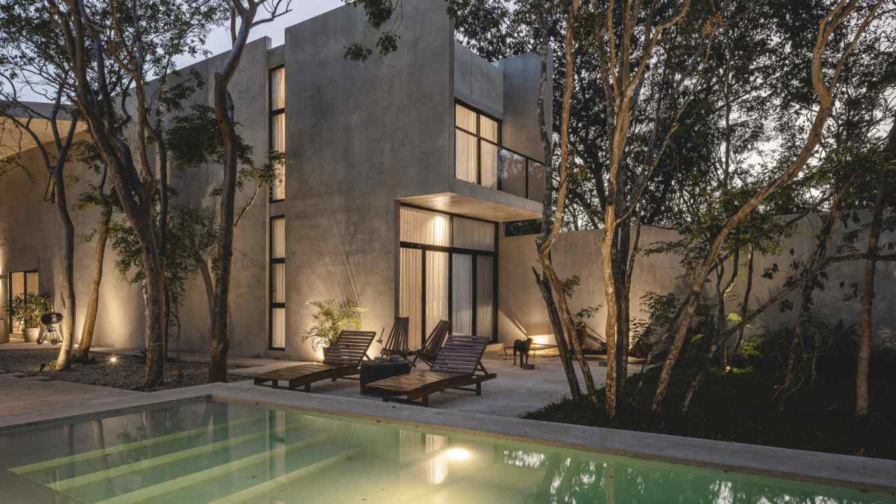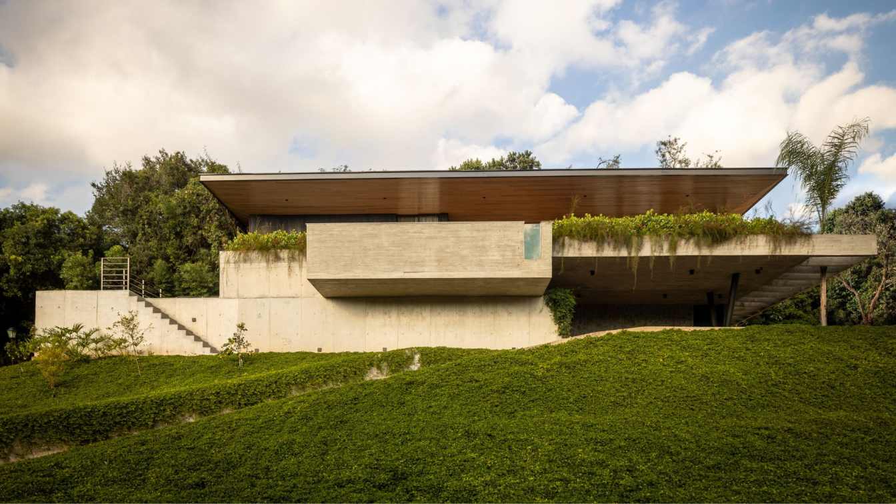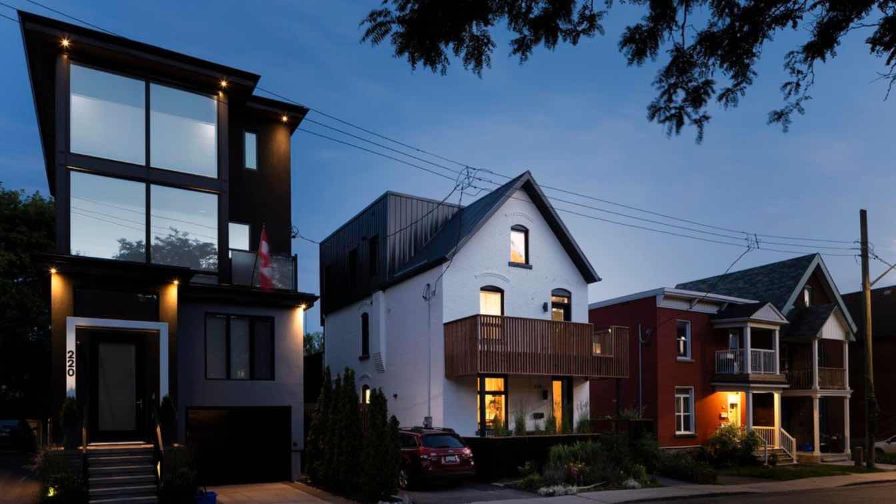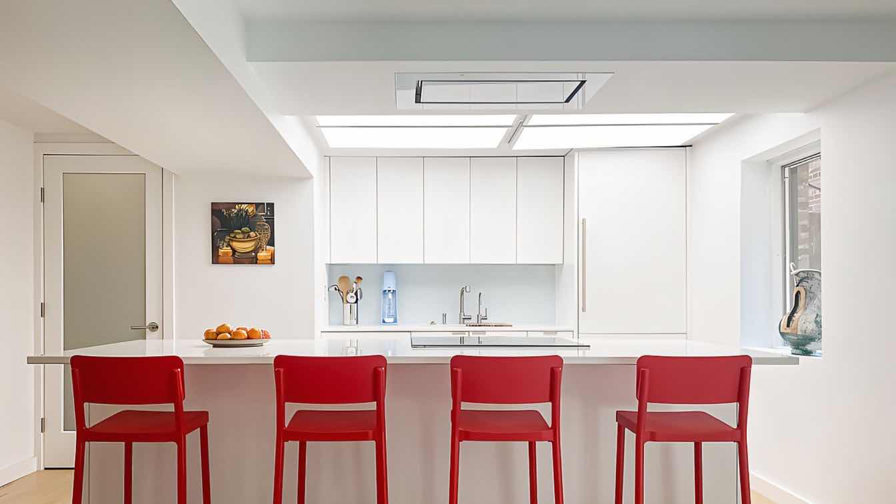Milliners Yard is a purpose-built, 11-storey residential development for the build-to-rent (BTR) market from Columbia Threadneedle Investments. Comprised of 258 modern apartments, the scheme, on London Road in Liverpool, sits at the heart of the city’s historic Fabric District. The area was once a bustling centre for millinery and textile warehouse...
Project name
Milliners Yard
Architecture firm
(Delivery architect) Brock Carmichael
Location
Stafford ST, Liverpool, L3 8JA, UK
Design team
Jasper Sanders, Rebecca Finney
Interior design
Jasper Sanders + Partners
Collaborators
Society Studios - Brand Identity, Practice
Environmental & MEP
T Clarke
Construction
Base Build Contractor Phase I | Equans. Installation Contractor Phase II | 2G Design & Build
Client
Columbia Threadneedle
Typology
Residential › Build-to-rent apartments
KG Studio: This residence, located in a condominium in São José do Rio Preto, in the interior of São Paulo, had its architecture and interior design project completed in 2024. Situated on a plot of approximately 700m²
Project name
Residência JF
Architecture firm
KG Studio
Location
São José do Rio Preto, SP, Brazil
Photography
Miti Sameshima
Collaborators
Text / Communication: Matheus Pereira. Main suppliers: Docol (metals), Exbra (finishes), Eloísa Cortinas (curtains and upholstery), Dpot (furniture), Belcolore (furniture), MiCasa (furniture), Atelier Carlos Motta (furniture), Jader Almeida (furniture), Green House (furniture), Itens Collections (furniture), Jacqueline Terpins (furniture), Astep (furniture), Augusta (furniture), Studio Objeto (furniture), Phenícia (rugs), Nani Chinellato (rugs), Glass 11 (furniture)
Interior design
KG Studio
Typology
Residential › House
WER Studio: Located in the traditional neighborhood of Notting Hill in London, this townhouse is part of a terrace of houses built around 1840 as single-family dwellings.
Project name
Notting Hill Flat
Architecture firm
WER Studio
Location
London, United Kingdom
Design team
Carolina Prates, Carolina Mota
Collaborators
Author: Marina Werfel. Text/Communication: Matheus Pereira
Interior design
WER Studio
Environmental & MEP engineering
Typology
Residential › Apartment
Set within a residential condominium in Itupeva, in the countryside of São Paulo, House LGM was designed as a vacation retreat for a couple and their two young children. Set on a 3,125 m² plot, the 1,400 m² residence—designed by architect Luciano Dalla Marta.
Project name
LGM House Landscaping
Architecture firm
Luciano Dalla Marta
Location
Itupeva, São Paulo, Brazil
Collaborators
Text / Communication: Matheus Pereira
Landscape
Rodrigo Oliveira Paisagismo
Typology
Residential › House
Casa Zen represents a synthesis of architecture, sustainability, and spiritual contemplation. This 400 m² single-family residence was conceived for a yoga teacher whose primary desire was to inhabit a space that fosters balance between daily life and introspective practice.
Architecture firm
Garrido Lizarraga Arquitectos
Location
Mérida, Yucatán, Mexico
Design team
Julio Garrido, Leonardo Marrufo, José Luis Ojeda, Patricio Trava
Material
The material palette reflects a commitment to sobriety and durability: exposed concrete walls and ceilings, sanded white cement floors, and dark-toned window frames.
Typology
Residential › House
The House 258 is born of the principle of respect for nature and preserves the existing woods in the terrain. The result is an architecture that, on the one hand, opens at sunset and the surrounding valley, having its facade marked by the golden tones of concrete in the sunlight.
Architecture firm
Cornetta Arquitetura
Location
São Roque, São Paulo, Brazil
Photography
João Paulos Soares
Principal architect
Pedro Cornetta
Design team
Pedro Cornetta, Renan Antiqueira, Luigi Borges
Interior design
Cornetta Arquitetura
Civil engineer
Salo Cazes
Structural engineer
DRC Engenharia, Grupo RP Estrutura Metálica
Environmental & MEP
Latar Engenharia
Lighting
Cornetta Arquitetura
Visualization
Cornetta Arquitetura
Construction
Cazes Construtora
Material
Exposed concrete, local stone, steel strucuture, wood and carbonized wood (shou sugi ban)
Typology
Residential › House
Nestled on a quiet side street, #Primrose_Place is a stunning renovation of a 100-year-old house, seamlessly blending historical charm with modern innovation.
Project name
#Primrose_Place
Architecture firm
25:8 Architecture + Urban Design
Photography
Brendan Burden
Principal architect
Jay S. Lim
Interior design
25:8 Architecture + Urban Design
Structural engineer
Capacity Engineering Limited
Landscape
25:8 Architecture + Urban Design
Material
Wood, Sheet Metal
Typology
Residential › House
A mom and daughter living in the heart of downtown Georgetown who were looking to expand their apartment– without the sacrifice of their ideal location– are transcending the boundaries of an addition.
Project name
Two Units Combine into One Bold, Modern Apartment
Architecture firm
Wiebenson & Dorman Architects PC
Location
Georgetown, Washington, D.C., USA
Photography
Emily Albans, Namr Od
Principal architect
Kendall Dorman
Design team
Wiebenson & Dorman Architects PC
Interior design
Eva Littlefield, nobilia
Environmental & MEP engineering
CTS, Inc
Lighting
Brian McIntyre, Flux Studio
Construction
Green Dwellings LLC
Supervision
Jason Hebeison, Heb-n-Co Construction
Tools used
Revit, Adobe Acrobat Suite
Typology
Residential › Apartment

