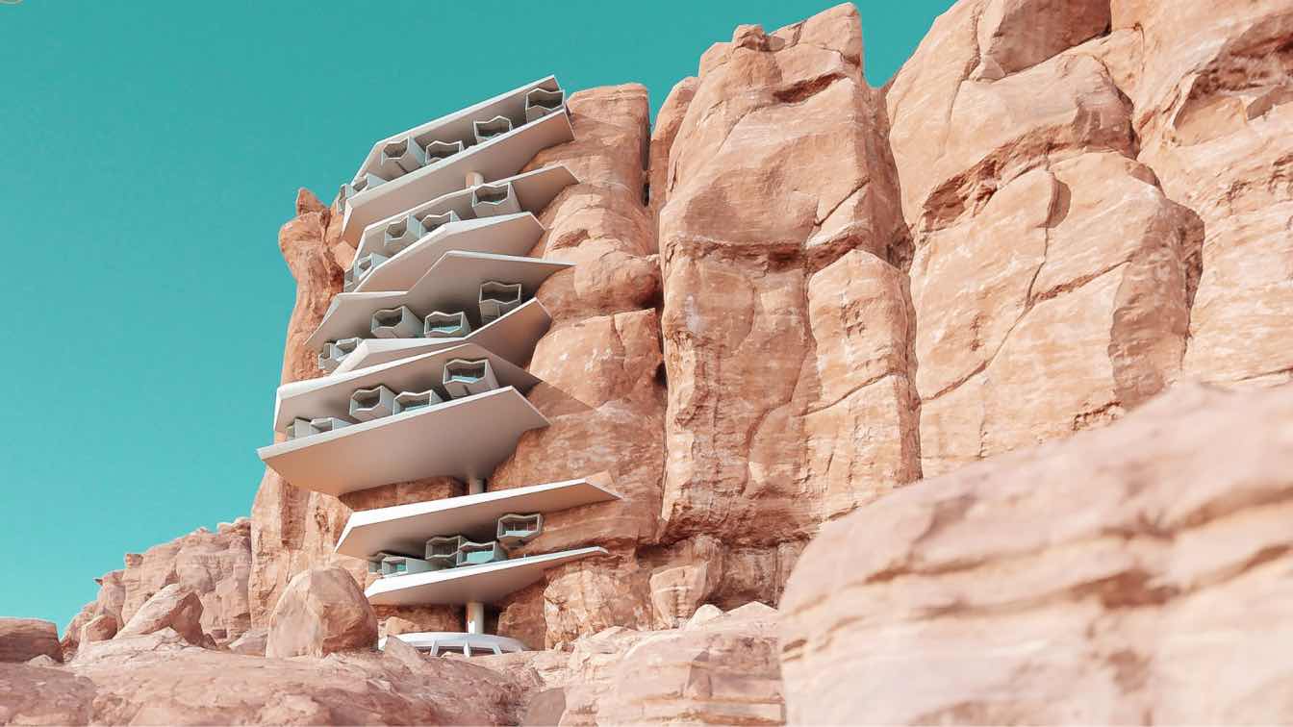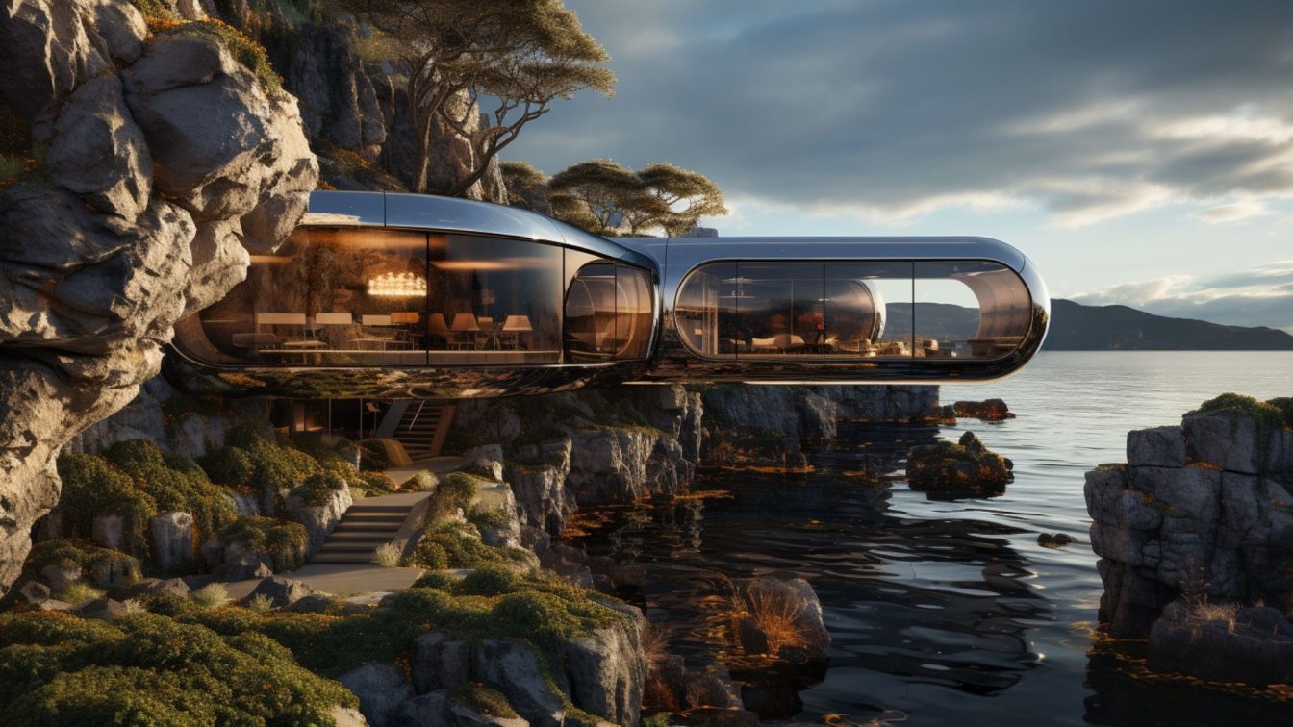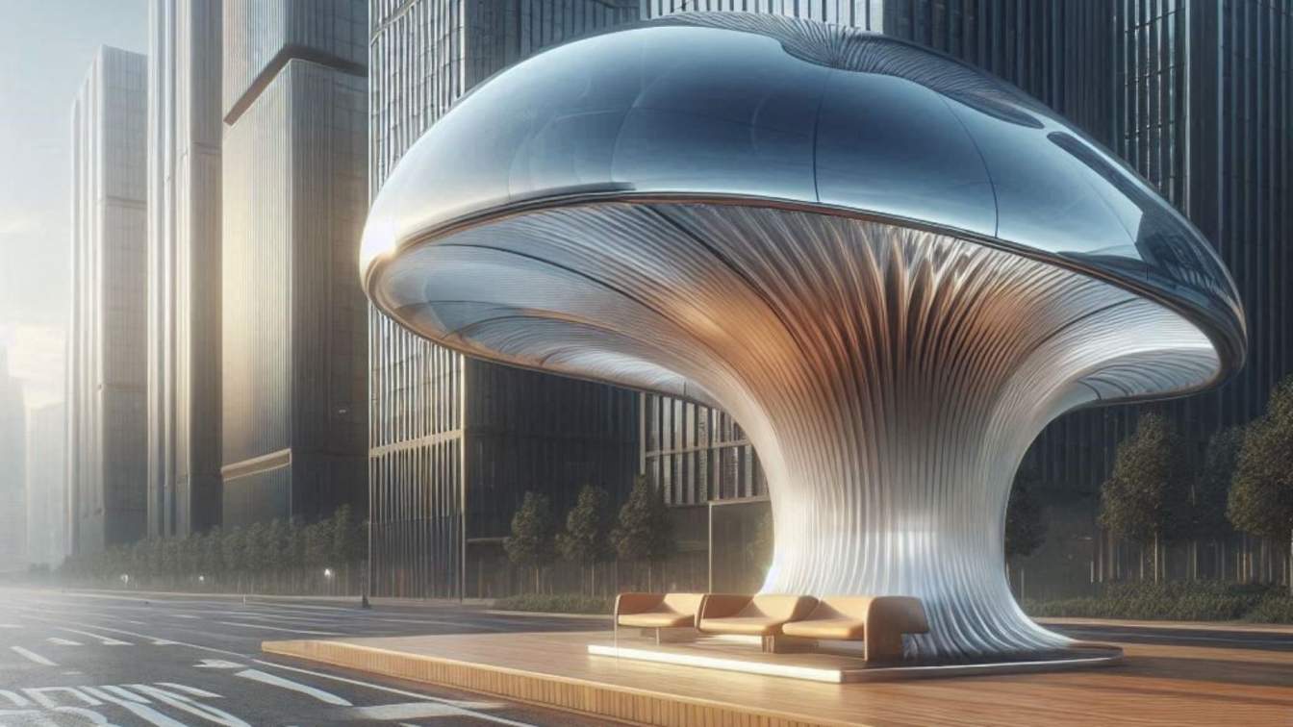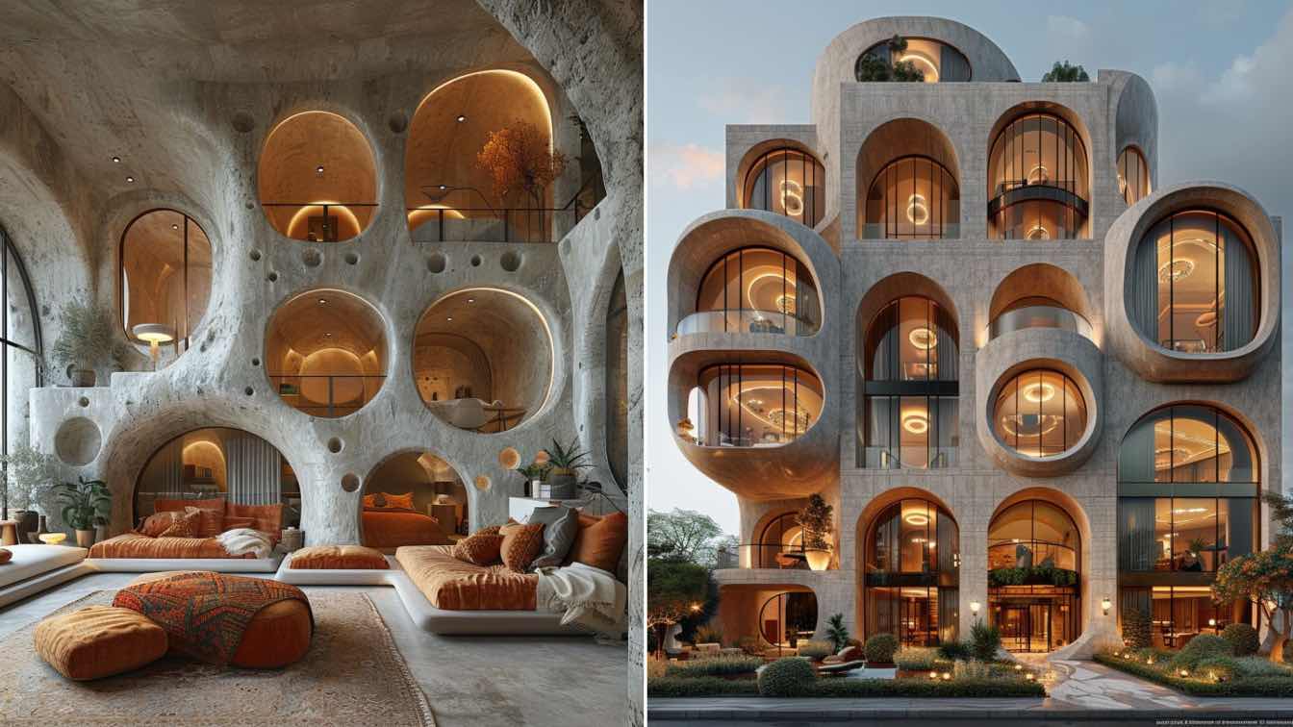Sajad Motamedi: This residence is connected to it like a layer of the mountain and as if it is a part of it, but with a different color from its surroundings, it stands out from a distance.
The concept of this residence is flexible because it can be implemented on most of the same rocks, so that it can be built in any place by changing the dimensions without making any special changes in its appearance. This building is designed with the aim of creating a symbol for one of the natural resources of Saudi Arabia, the Alula region.
Vertical communication between the floors is done with the help of a glass elevator. The presence of shade from the cantilevered floors balances the temperature in different spaces.
This place can be accessed from above and below. The roof of each floor has the ability to hold a party and establish a cafe, bar and restaurant, and the electricity of each place is supplied through solar panels.
The architect's proposal for the construction of this building is to create deep bolts in the stone and connect the truss roof of each floor to the mountain.
















