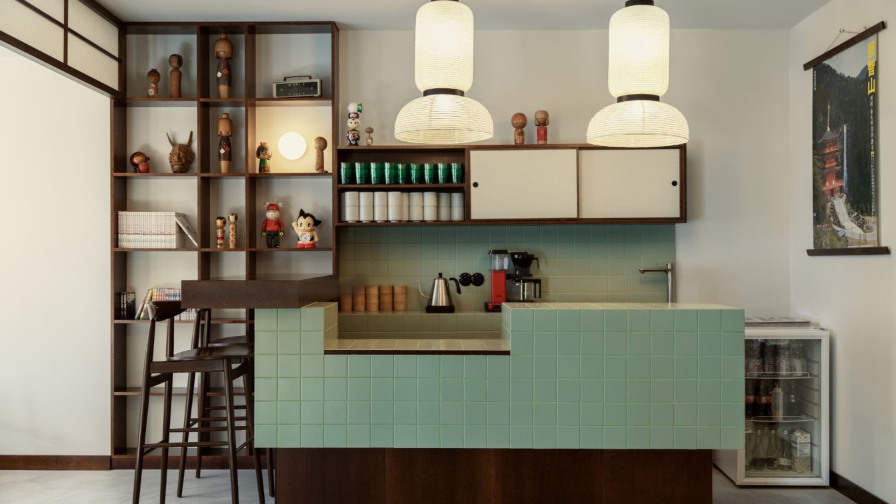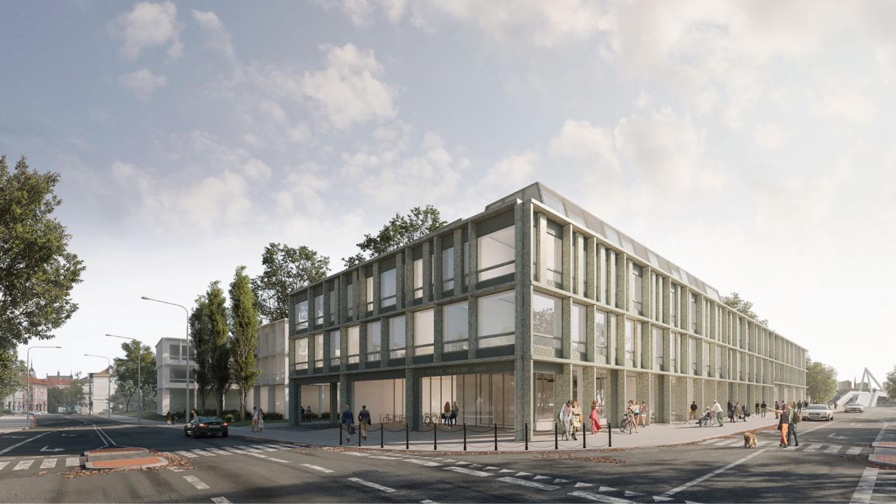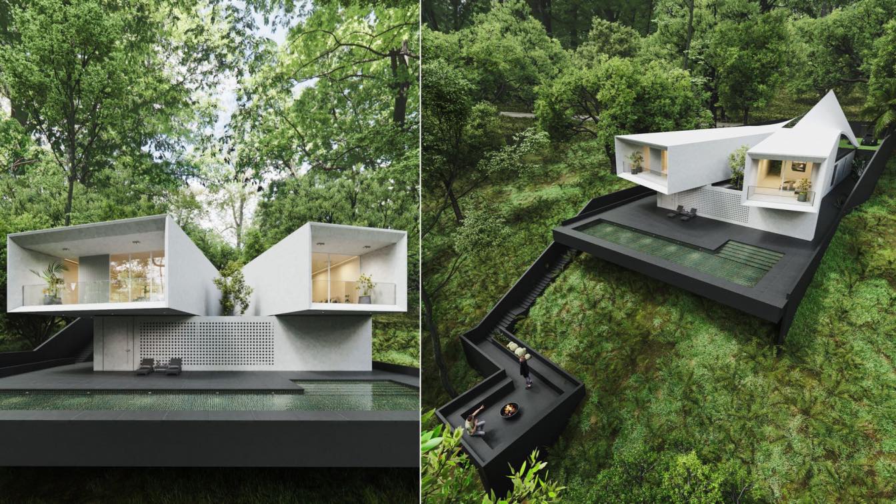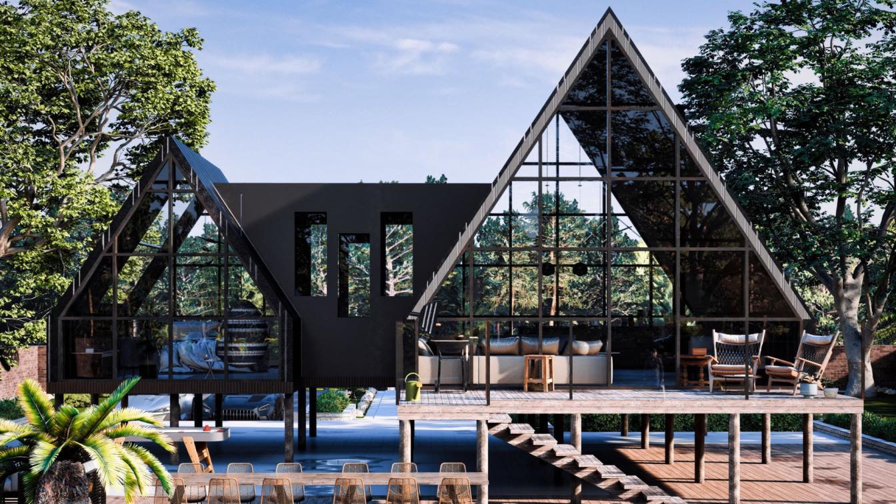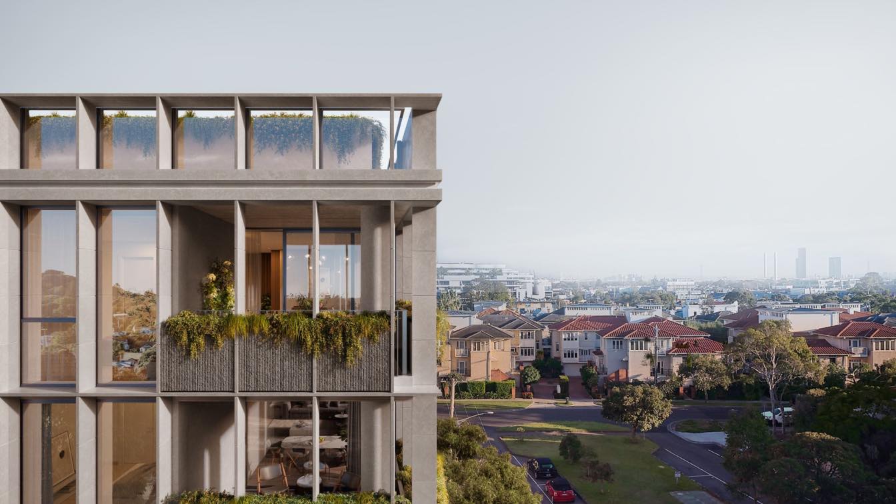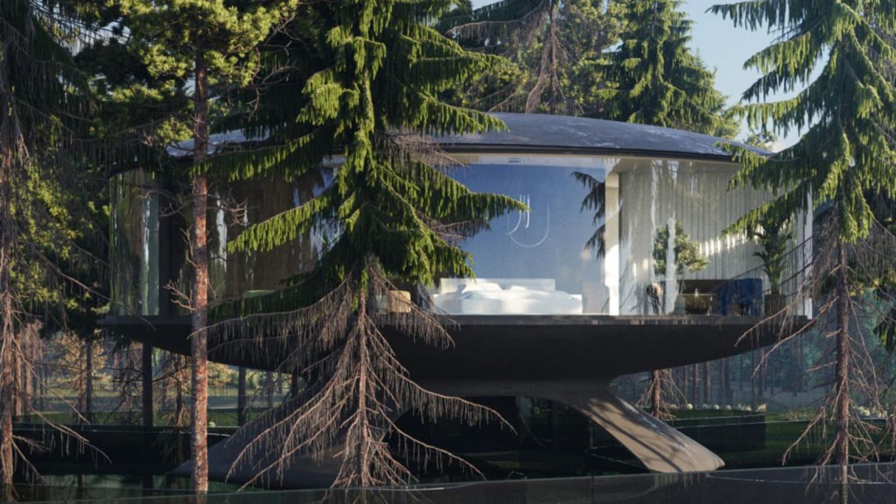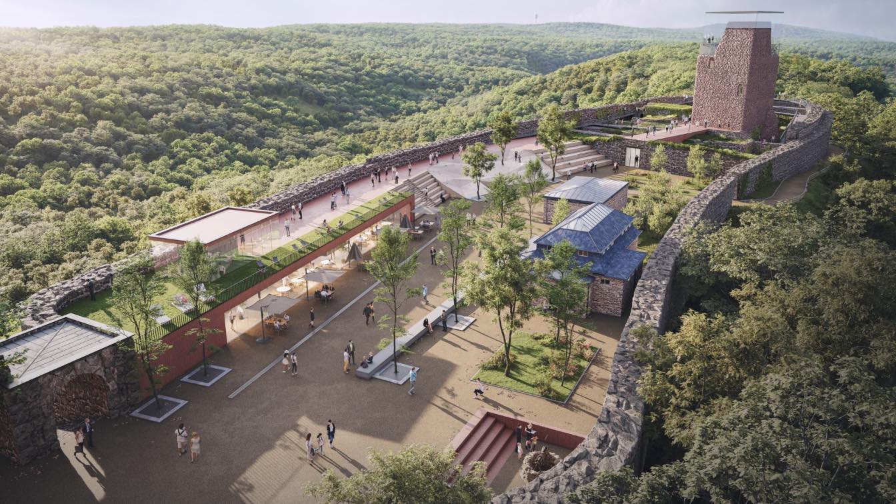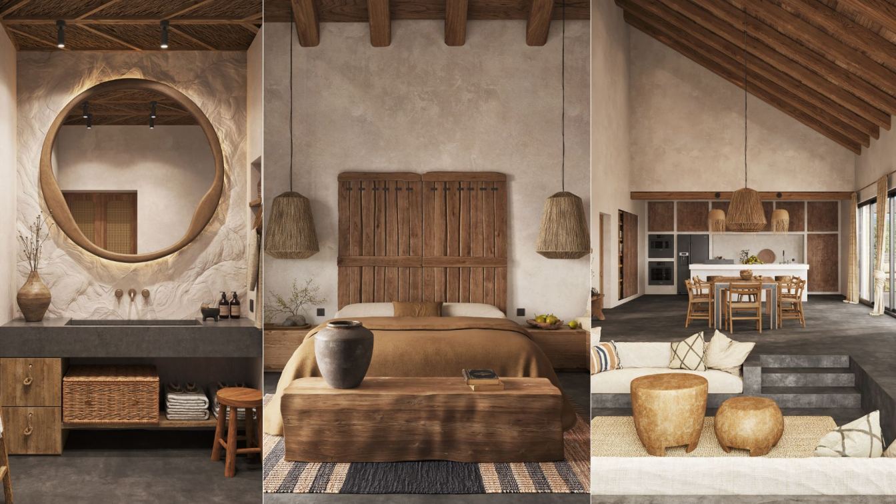Tonari means neighbor, neighborhood. We may remember this word from Studio Ghibli's cult animation Tonari no Totoro (My Neighbor Totoro). This is what Tonari is supposed to be - a new place on the gastronomic map of Poznan - homely, cozy, a bit cramped, bringing people together. The aesthetics were to be inspired by Japanese home interiors of the S...
Architecture firm
Studio Uzarowicz
Principal architect
Maja Uzarowicz
Interior design
Studio Uzarowicz
Lighting
Studio Uzarowicz
Material
Microcement, plywood, ceramic tiles
Visualization
Little Moon
Tools used
Autodesk 3ds Max, Corona Renderer
Client
Jakub & Min Tepper
Typology
Hospitality › Restaurant
This project visualises the concept of a new building for the Sociology and Applied Social Sciences departments of Warsaw University designed by our frequent collaborators, Kuryłowicz & Associates Architecture Studio.
Project name
Concept visualization for Warsaw University, Sociology and Applied Social Sciences departments
Architecture firm
Kuryłowicz & Associates Architecture Studio
Tools used
Autodesk 3ds Max, Corona Renderer, Adobe Photoshop
Visualization
The Digital Bunch
Typology
Educational Architecture › University
This villa which is designed by Amirhossein Nourbakhsh & Sara Mokhtarian is located in residential area in north of Iran, Deylaman. The land is above green hill. The hill is surrounded by forests and mountains that the main concept and construction are based on.
Project name
Double Faced Villa
Architecture firm
Didformat Studio
Tools used
Autodesk 3ds Max, Corona Renderer, Adobe Photoshop
Principal architect
Amirhossein Nourbakhsh, Sara Mokhtarian
Design year
Hamid Shaghelani
Visualization
Amirhossein Nourbakhsh
Typology
Residential › House
Nestled in the midst of a beautifully designed landscape, this modern A-frame cottage is a stunning example of contemporary architecture. The exterior is clad in sleek, black paneling, with large floor-to-ceiling windows that offer breathtaking views of the surrounding greenery.
Project name
The Lima Cabin (remastered)
Architecture firm
Rabbani Design (rabanidesign.com)
Tools used
Autodesk 3ds Max, Lumion, Corona Renderer, Adobe Premiere, Adobe Photoshop
Principal architect
Mohammad Hossein Rabbani Zade
Design team
Mohammad Hossein Rabbani Zade
Visualization
Mohammad Hossein Rabbani Zade
Status
Under Construction
Typology
Residential › House
Our partner KENNON has entrusted us with an exciting new story. Our CUUB team had to create a visual language for the project that graced the heart of Port Melbourne. The project was planned to highlight the dramatic and stylish feel that the interior evokes and emphasize the importance of showing off the building's concrete façade, which is a key...
Project name
Johnston St 59
Location
Melbourne, Australia
Tools used
Autodesk 3ds Max, Corona Renderer, Adobe Photoshop
Principal architect
KENNON
Visualization
CUUB Studio
Status
Under Construction
Typology
Residential › Apartments
A star house is revealed before your eyes, flashing in the imagination with its radiant beauty. Four protruding sections are gracefully intertwined into a symmetrical body that skillfully combines various functions and embraces a huge garden that breathes its own refined breath.
Location
Kyiv region, Ukraine
Tools used
ArchiCAD, Autodesk 3ds Max, Corona Renderer, Adobe Photoshop
Visualization
Eugene Mironenko, Iryna Riasnianska
Typology
Residential › House
Kyffhausen Castle, located in the central part of Germany, is a true gem of medieval architecture. Our job here was to collaborate the ruins of the medieval castle with the museum concept provided by Code Unique Architecten. The images we created were submitted as a competition entry, and needless to say, this project won the competition.
Project name
Geschichtsort Kyffhäuser
Architecture firm
CODE UNIQUE Architecten
Location
Saksonia-Anhalt, Germany
Tools used
Autodesk 3ds Max, Corona Renderer, Adobe Photoshop
Visualization
The Digital Bunch
Typology
Residential › Castle
"I think it is necessary to internalize the spirit of wabi-sabi in order to carry out this project. It will be possible to do this with a minimalist approach without unnecessary details. Since I wanted to create a minimalist house, there were parts that I had difficulty designing. I took great care in the use of materials to reflect the wabi-sabi s...
Project name
House in Minimalist Wabi-Sabi Style
Architecture firm
Selami Bektaş
Tools used
Autodesk 3ds Max, Corona Renderer, Adobe Photoshop
Principal architect
Selami Bektaş
Design team
Selami Bektaş
Visualization
Selami Bektaş
Typology
Residential › House

