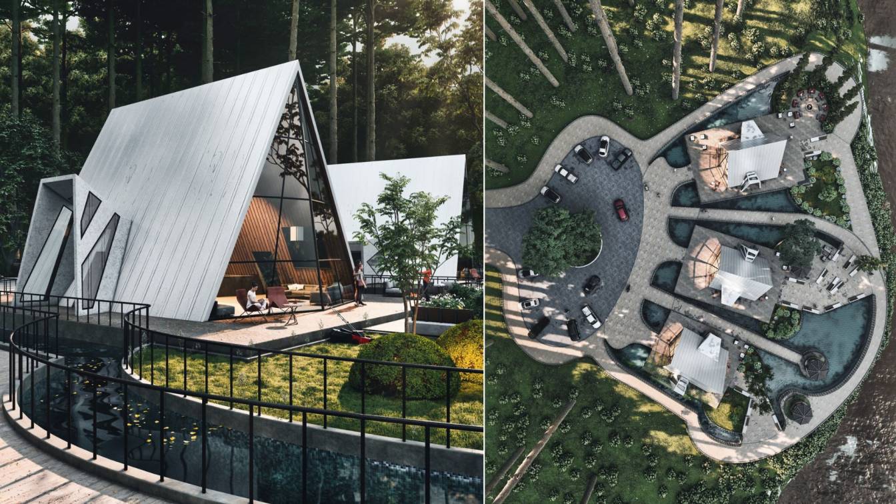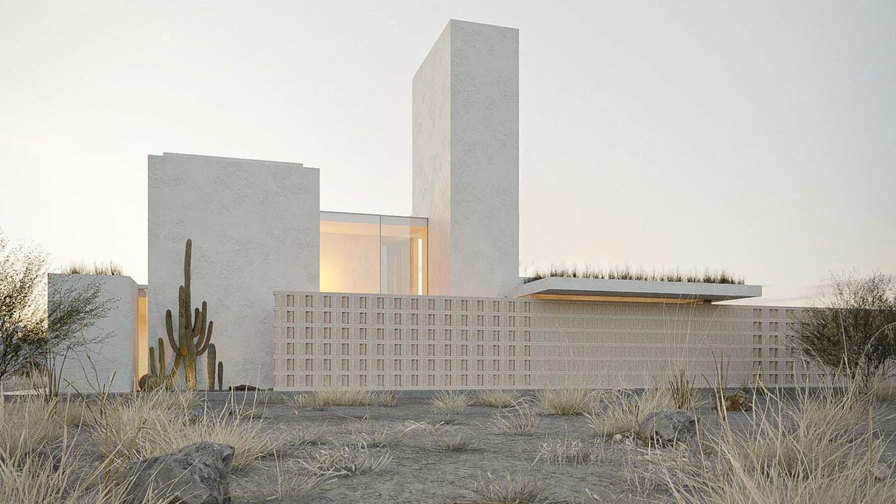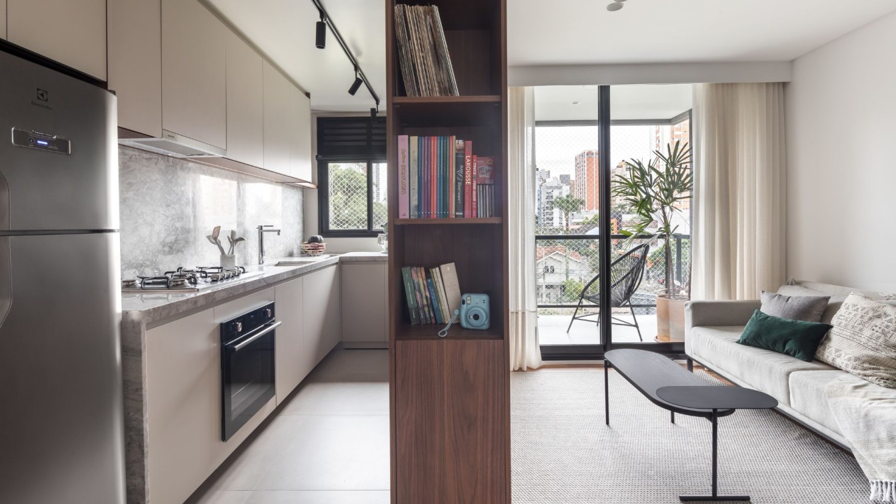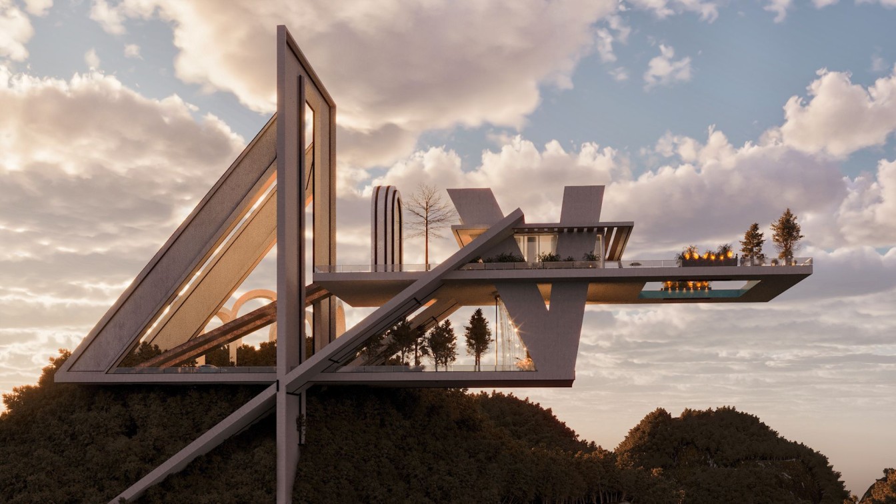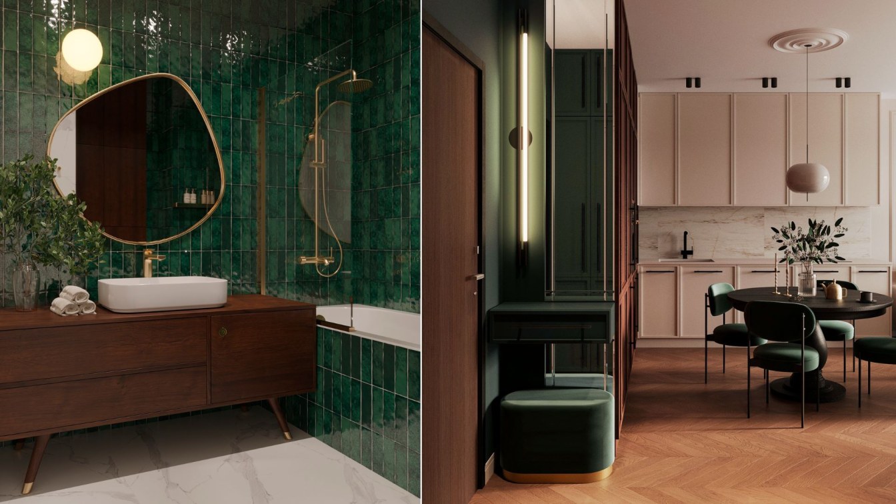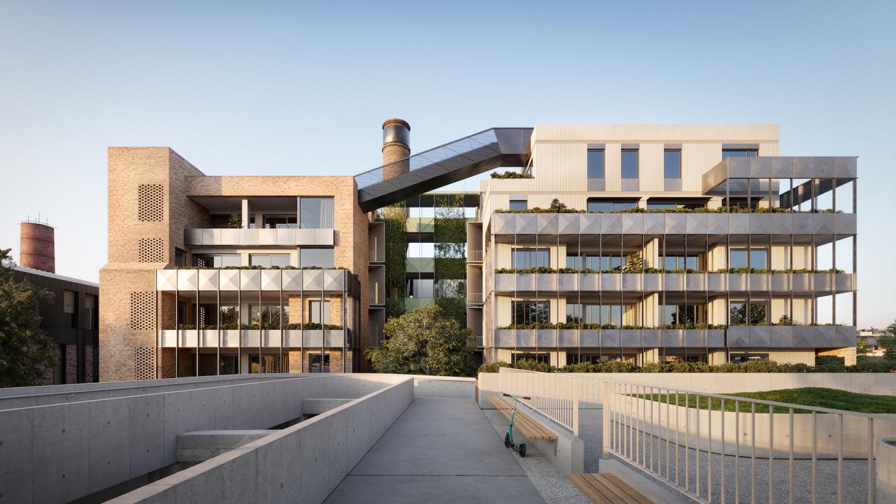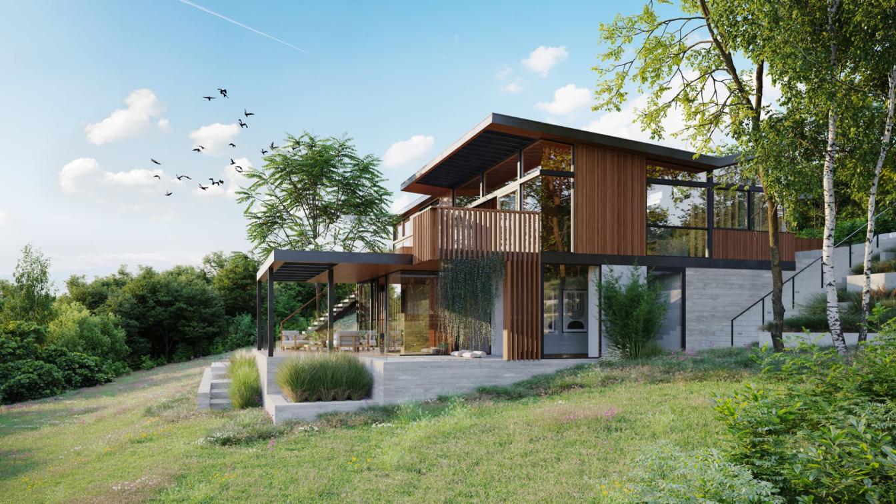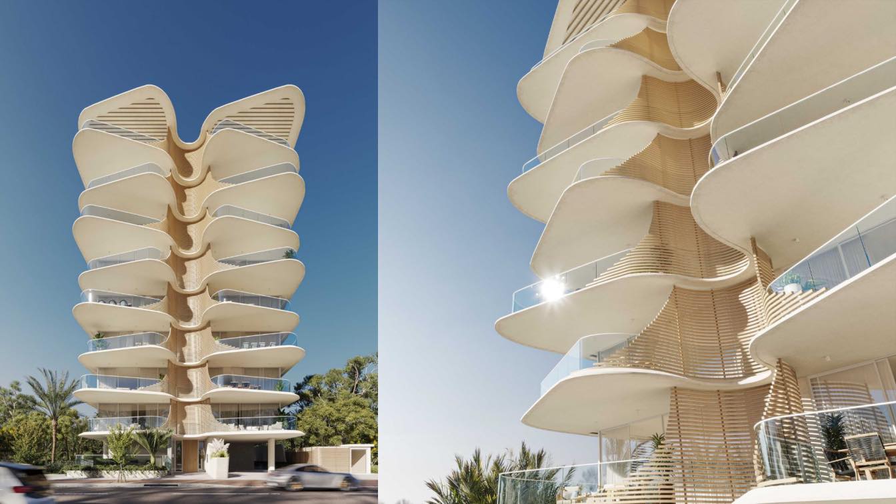We have inspired the design of this project from the white swan, that's why we have considered this name for these cottages. The landscape design of this project has been done in such a way that it looks like 3 white swans are swimming in the middle of a river-like path. The project is suitable for weekends and family vacations, and we used natural...
Project name
The White Swan
Architecture firm
Mohammad Hossein Rabbani Zade
Tools used
Autodesk 3ds Max, Corona Renderer, Adobe Photoshop
Principal architect
Mohammad Hossein Rabbani Zade
Collaborators
Amirhossein Hekmatyar (3D Artist)
Visualization
Mohammad Hossein Rabbani Zade
Typology
Residential › House
This project emerged from the need to provide high-quality lodging in an area where most Airbnbs have failed to capture the true essence of the context. Instead of building a generic house that could be anywhere, the team of architects decided to design a structure that reflected the rich local culture and provided guests with a unique and unforget...
Project name
Sierra Madre House
Location
Zacatecas, Mexico
Tools used
Autodesk 3ds Max, Autodesk Revit, Ecotec, Morpholio, Corona Renderer, Adobe Photoshop
Principal architect
Antonio Duo, Sofía Herfon
Typology
Residential › House
Located near Praça da Espanha, a bohemian spot in Curitiba / PR, the Apartment Ladrilho was designed to be the first home of a young couple. The main challenge of the project was to find the best layout for the apartment's social spaces, ensuring enough storage space for the couple, without compromising the aesthetics or practicality of everyday l...
Project name
Tile Apartment (Apartamento Ladrilho)
Architecture firm
Solo Arquitetos
Location
Curitiba, Paraná, Brazil
Photography
Eduardo Macarios
Principal architect
Franco Luiz Faust
Design team
Gabriel Zem Schneider; Lucas Aguillera e Shinyashiki; Thiago Augustus Prenholato Alves
Collaborators
Mylana de Oliveira, Rafaela Rigo
Interior design
Solo Arquitetos
Environmental & MEP engineering
Civil engineer
Ricardo Pizzichini
Material
Sucupira (Wood), Steel, Concrete Tiles, Kronos Marble
Construction
BP Construction
Supervision
Ricardo Pizzichini
Visualization
Thiago Augustus
Tools used
ArchiCAD, Autodesk 3ds Max, Corona Renderer, Notion
Client
Maria Eduarda Duda; Franco Luiz Faust
Typology
Residential › Apartment
The building evokes a sense of modernity and simplicity with its seamless lines and striking angles. The structure appears to be a large, single-story building with a flat roof and towering glass windows that engulf the entirety of the front facade. The monochromatic color scheme of whites and greys give a clean and minimalist feel, while the contr...
Project name
VFF Mountain Lake House
Architecture firm
Mohamed El Sayed
Tools used
Autodesk 3ds Max, Corona Renderer, Adobe Photoshop
Design team
Mohamed El Sayed
Visualization
Mohamed El Sayed
Typology
Residential › House
The apartment in Warsaw is a stunning apartment designed for a young female artist who wanted a space that combined modern and classic elements seamlessly.
The project is the result of lightness, sophistication, and functionality.
Project name
Neoclassical Apartments
Architecture firm
Sence Architects
Tools used
Autodesk 3ds Max, Corona Renderer
Principal architect
Vasilina Kosinskaya
Design team
Oksana Bielokur
Visualization
Oksana Bielokur
Client
A young female artist
Typology
Residential › Apartment
This architecture visualization project aims to communicate the ideas of continuity of generations to the target audience. CUUB have teamed up with GLENVILL to create beautiful 3D renderings using a variety of tools to ensure the authenticity of the landscape and portray the building as a transformation of a historic building into a new breath of t...
Project name
Boiler House
Architecture firm
Jackson Clements Burrows
Location
Alphington, Melbourne, Australia
Tools used
Autodesk 3ds Max, Corona Renderer, Adobe Photoshop
Principal architect
Jackson Clements Burrows
Collaborators
CUUB studio, Glenvill Developments, Jackson Clements Burrows
Visualization
CUUB studio
Client
Glenvill Developments
Status
Under construction
Typology
Residential › Apartments
Located in a quiet residential hillside neighborhood overlooking the skyline of the city of Belmont, two different types of experience are proposed for this house, each represented by the concept of Sky & Earth.
Architecture firm
Koami Architecture
Location
Belmont, California, United States
Tools used
Autodesk 3ds Max, Corona Renderer
Principal architect
Nana Koami
Visualization
Maige Studio
Typology
Residential › House › Single Family Home In Modern Style, With Japanese Influence
Drawing inspiration from local Norfolk pines, this mixed-use residential project is a sculptural and sympathetic addition to its coastal location in Burleigh Heads (Queensland, Australia).
Project name
Drawing inspiration from local Norfolk pines
Architecture firm
Koichi Takada Architects
Location
Burleigh Heads, Gold Coast, Queensland, Australia
Tools used
Autodesk 3ds Max, Adobe Photoshop, Corona Renderer
Collaborators
Hutchinson Builders (Builder)
Visualization
Wonder Render
Client
MIM Design Interior Design
Typology
Residential › Apartments

