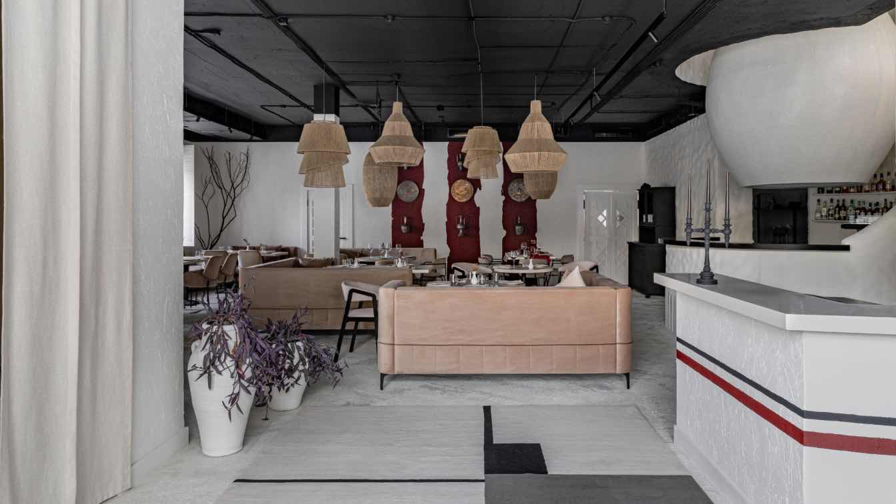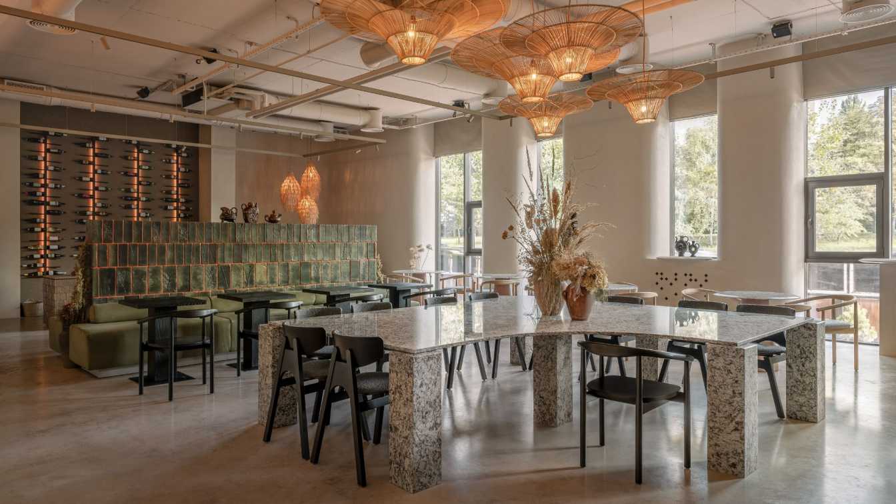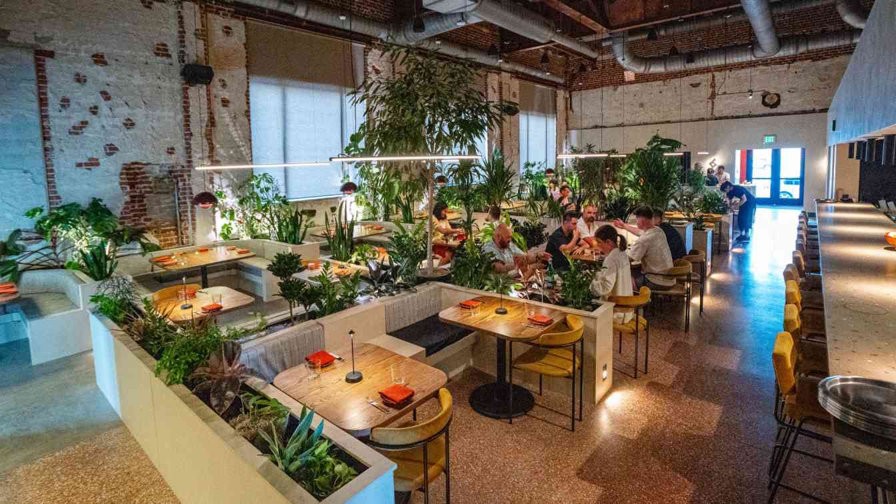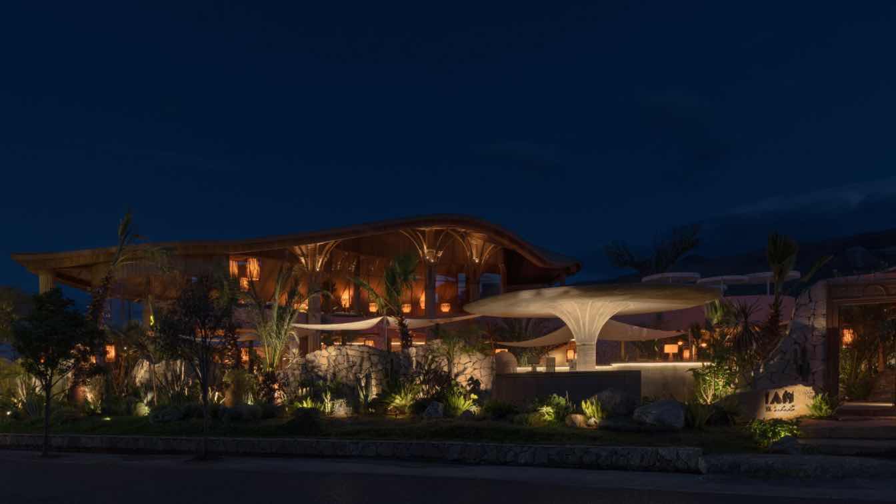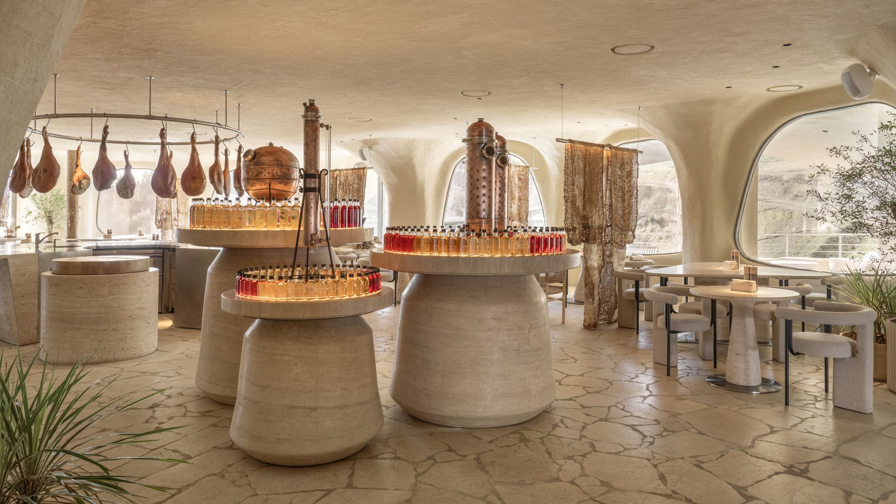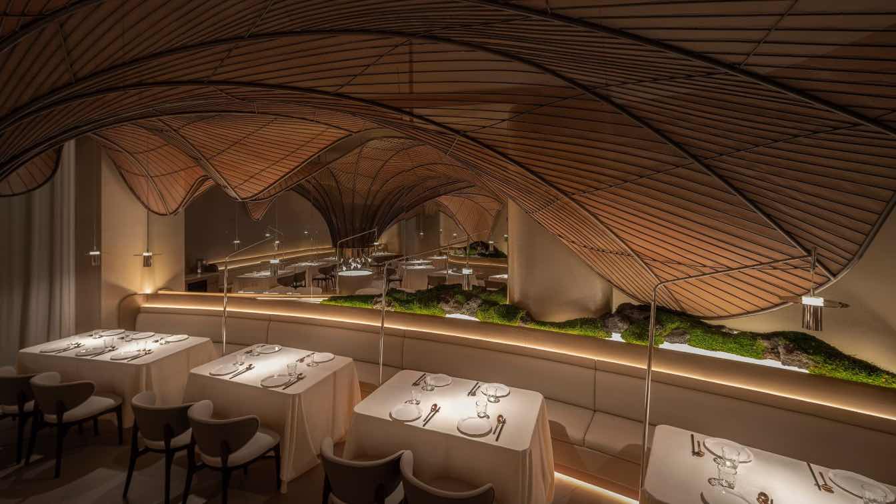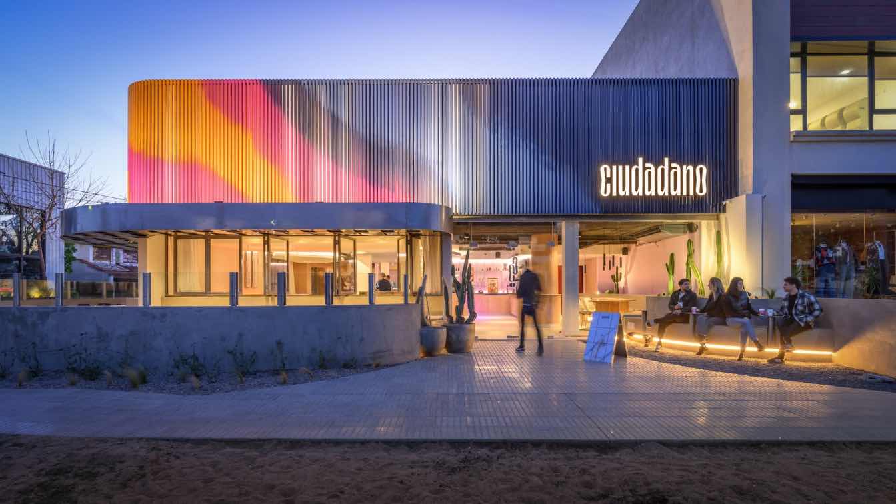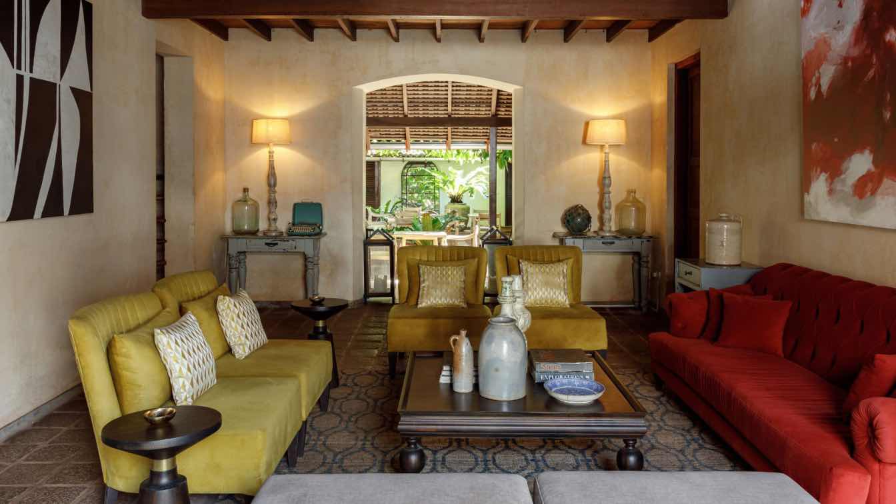This restaurant project is a unique blend of Eastern refinement and Italian ease, combining modernity with elements of historical aesthetics. The space is designed for those who appreciate details and are ready to indulge in the ambiance as much as in the flavors of the cuisine.
Project name
"Heritage Fusion: A Journey of East and West"
Architecture firm
Sarah Mikhailova
Photography
Mikhail Bravy
Interior design
Sarah Mikhailova
Supervision
Sara Mikhailova
Visualization
Sara Mikhailova
Client
Restaurant August 13
Typology
Hospitality › Restaurant
STRICHKA (Ukrainian for "ribbon") is a contemporary Ukrainian restaurant created by AIIX Studio in 2024. The project reimagines traditional motifs through modern forms, emphasizing ecological materials, craftsmanship, and cultural symbolism. Each element embodies a deep connection to Ukrainian identity — quiet, tactile, and timeless.
Architecture firm
AIIX Studio
Location
Beresteyskyi Avenue, 53, Kyiv, Ukraine
Photography
Yevhenii Avramenko
Principal architect
Oleksandr Bosenko
Interior design
Roksolana Denys, Anna Bilichenko
Built area
200 m², Terrace area: 80 m²
Typology
Hospitality › Restaurant
From the vibrant heart of Caldwell, Idaho, Amano has become a beloved destination for those seeking an inspired fusion of traditional and modern Mexican cuisine paired with craft cocktails. When owners Salvador and Becca Alamilla set their sights on revitalizing a historic downtown building for their new space.
Project name
Amano Restaurant
Architecture firm
Cushing Terrell
Location
Caldwell, Idaho, USA
Photography
Travis Estvold / Cushing Terrell
Design team
Principal in Charge: Nicole Dovel-Moore. Project Manager: Kelyn Allen. Architecture: Nicole Dovel-Moore. Interior Design: KovichCo
Interior design
Cushing Terrell
Collaborators
Fire Protection: Dan Kopp. Production: Grace Johnson. Kitchen Design: Curtis Restaurant Equipment. Schematic Design: GTC Design
Built area
Main floor: 4,900 ft². Second floor/speakeasy: 1,800 ft². Outdoor/patio: 3,600 ft²
Civil engineer
Adam Schlegel
Structural engineer
Lindsay Watters
Environmental & MEP
Electrical Engineering: Tyler Victorino Mechanical Engineering: Jacob Mortensen
Construction
Kreizenbeck Constructors
Typology
Hospitality › Restaurant
Nestled within the thousand-year-old tapestry of Shuhe Ancient Town, Lan Bistro · Yunnan gazes out toward the majestic peaks of Jade Dragon Snow Mountain.
Project name
Lan Bistro·Yunnan Restaurant
Architecture firm
Funs Creative Design Consultant
Location
Shuhe Ancient Town, Li Jiang, Yunnan, China
Photography
He Chuan from Here Space
Principal architect
Robin Luo
Design team
Zhou Zengni, Zhang Hongming, Mu Pei
Typology
Hospitality › Restaurant
This is the newly opened hall of a well-known traditional Ukrainian restaurant – a favorite among tourists visiting the Ukrainian Carpathians. “Grybova Hata” in Ukrainian means a home of mushrooms.
Project name
Grybova Hata
Architecture firm
YOD Group
Location
Polyanytsya Village, Bukovel, Ivano-Frankivsk oblast, Ukraine
Photography
Andriy Bezuglov
Principal architect
Volodymyr Nepiyvoda, Dmytro Bonesko
Design team
Denys Moseiko, Anna Klachun
Interior design
YOD Group
Collaborators
Atelier Dasha Tsapenko, Decorkuznetsov, C.I.Form
Built area
230 m² / 2476 ft²
Site area
230 m² / 2476 ft²
Material
stone, plaster, mushroom-based biotextile, recycled plastic
Client
Grybova Hata (Mykhaylo Grosuliak)
Typology
Hospitality › Restaurant
Jingle Design Institute has just completed a catering project in Taiyuan, Shanxi Province. The dining experience is improved with materials including metal net, Rodda paint, stone, and stainless steel, and the sense of boundary of food is reduced, so that customers coming to the restaurant can experience the food culture in an all-around way.
Architecture firm
Jingle Design Studio
Location
Taiyuan, Shanxi,China
Design team
Zhou Bo, Cai Yuyang
Material
Texture paint, Stone, Mirror stainless steel
Typology
Hospitality › Restaurant, Art Installation
Ciudadano is a brand that blends the best of cosmopolitan life with the warmth of feeling at home—no matter where you are. Inspired by the idea of the city as a space for connection, Ciudadano embodies our most authentic way of inhabiting reality: a place detached from the map, where the best of city living comes to life.
Architecture firm
MAD Arquitectura Conceptual, Un Medio Estudio Creativo
Location
Luis José de Tejeda 4446, Cerro de las Rosas neighborhood, Córdoba, Argentina
Photography
Gonzalo Viramonte
Principal architect
Juan Manuel Reinoso, Franco Repice, Josefina Manzanares
Design team
Juan Manuel Reinoso, Franco Repice, Grazia Pueyrredón, Candelaria Zeballos, Josefina Manzanares, Milagros Manzanares
Collaborators
MAD + UNMEDIO
Tools used
AutoCAD, SketchUp, Lumion, Adobe Photoshop, Adobe Illustrator, CorelDraw
Typology
Hospitality, Restaurant, Café
Nestled within the iconic walls of the UNESCO World Heritage Dutch Fort, in Galle, Sri Lanka, this 17th century built property is preserved and restored beautifully, showcasing Dutch and British architecture.
Project name
The Bungalow
Architecture firm
Studio The Living Concept by Minha Musheen
Location
Dutch Fort in Galle, Sri Lanka
Photography
Liza Gurovskaya
Tools used
Camera Canon EOS R6 + canon 24-70mm
Typology
Hospitality › Restaurant, Hotel

