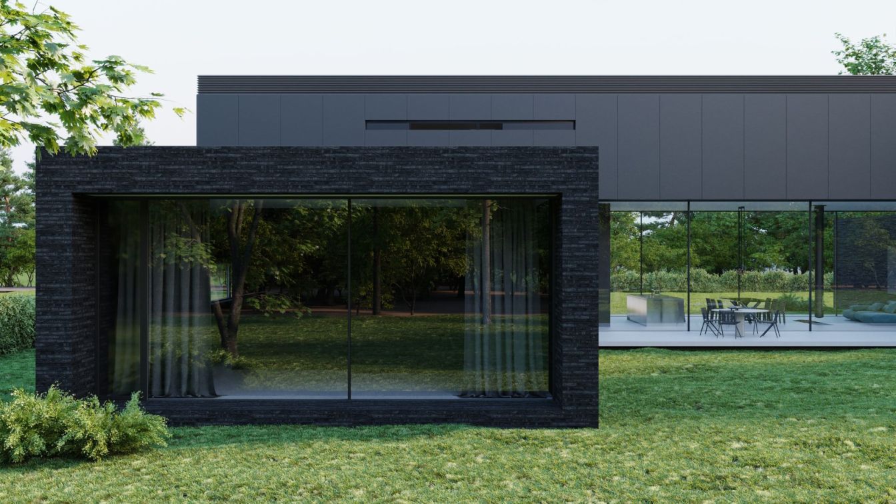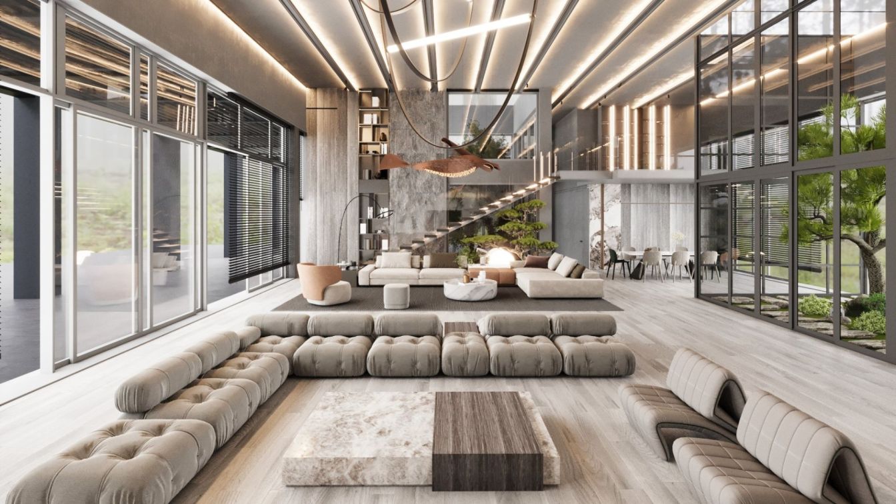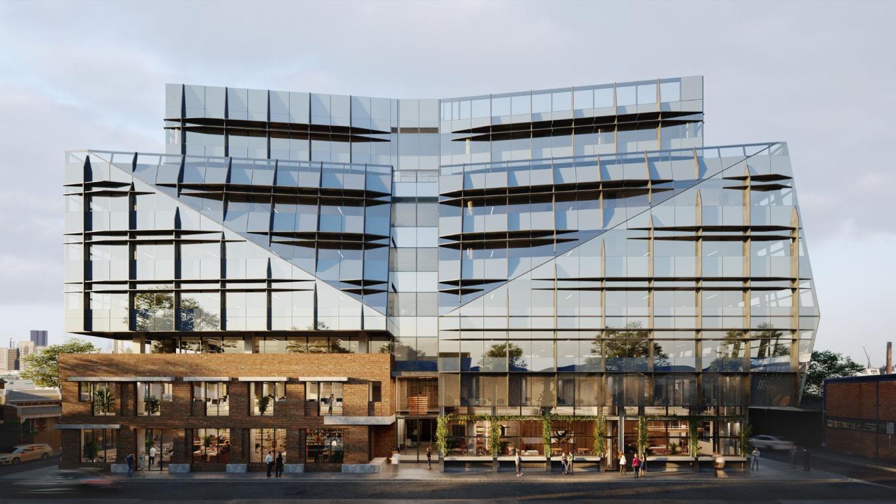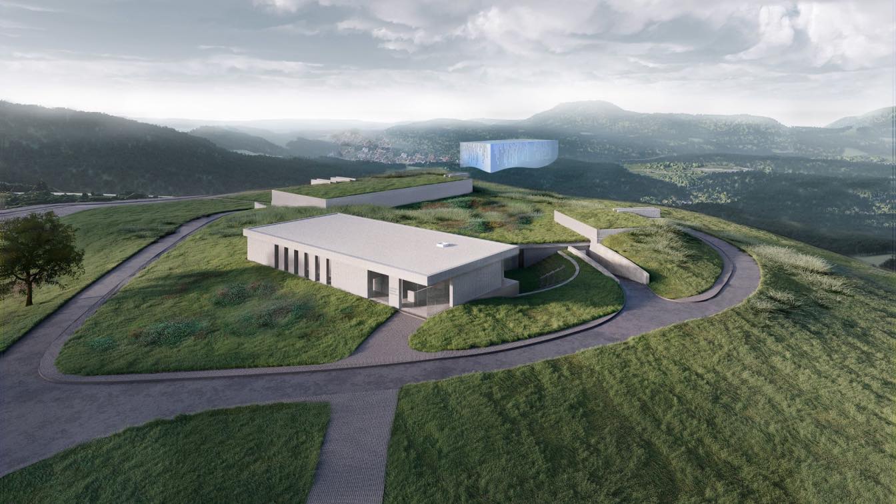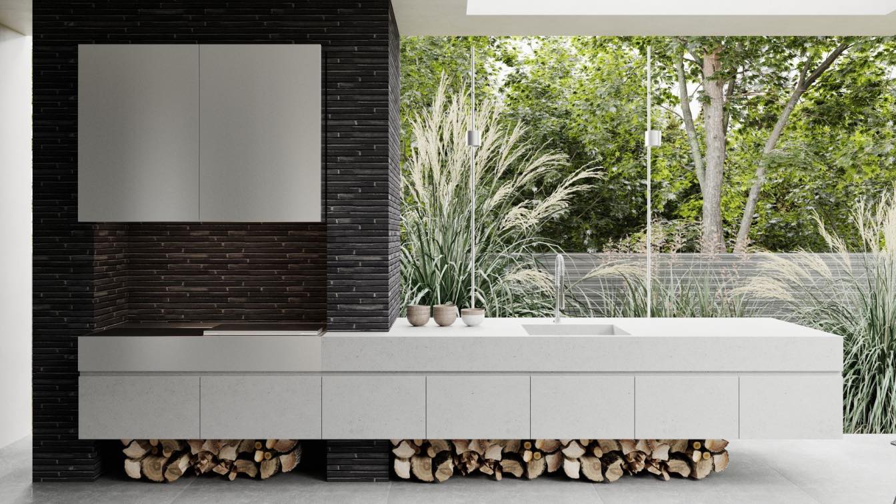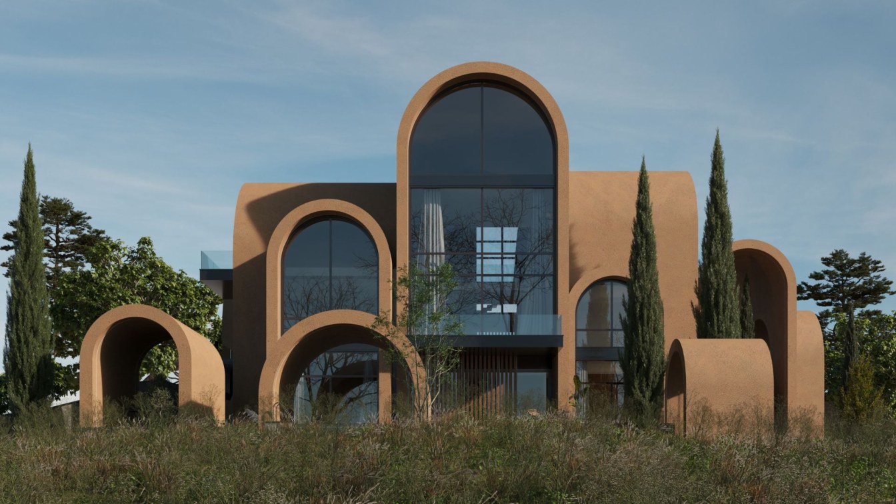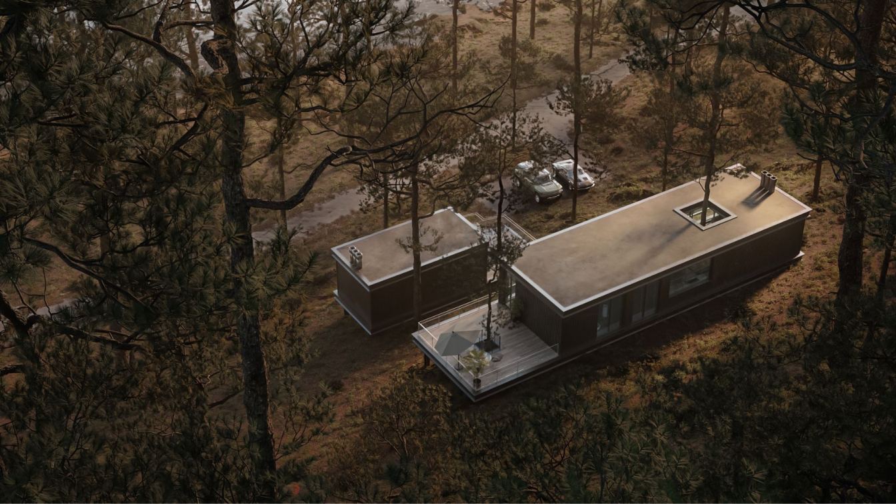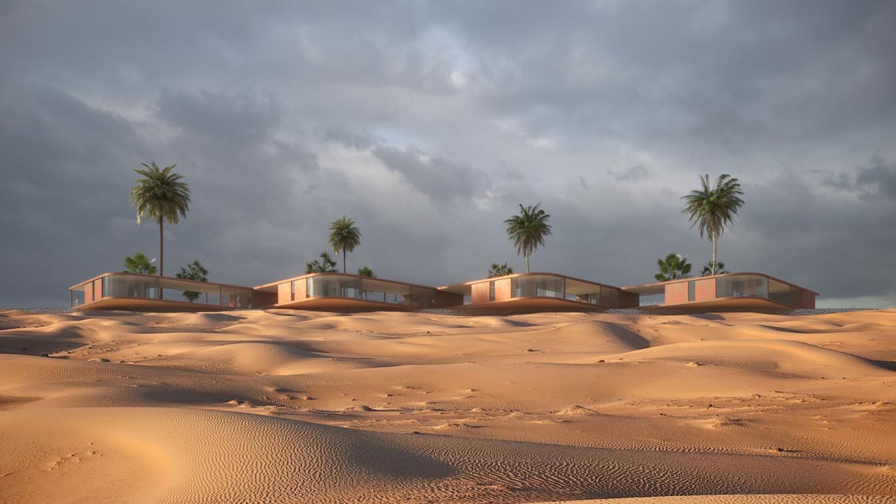We communicate with the client's family comparing visual references to be sure that we understand colors and characteristics the same way; we do notes, trying to catch live reactions and emotions; we summarize it in accurate meanings and tables; we send it to our clients and give some time to think it over. And confirm everything again and again an...
Architecture firm
Babayants Architects
Tools used
Autodesk 3ds Max, Corona Renderer, Adobe Photoshop
Principal architect
Artem Babayants
Design team
Babayants Architects
Visualization
Babayants Architects
Typology
Residential › House
Nestled amidst the enchanting embrace of a pristine forest, "Graceful Heights Retreat" stands tall as a testament to modern architectural brilliance. Designed with meticulous attention to detail, this magnificent villa effortlessly blends sleek contemporary lines with the soothing hues of grey, white, and light brown, creating an architectural mast...
Project name
The Graceful Heights Retreat
Architecture firm
Rabbani Design
Tools used
Autodesk 3ds Max, Corona Renderer, Adobe Photoshop
Principal architect
Mohammad Hossein Rabbani Zade
Visualization
Mohammad Hossein Rabbani Zade
Typology
Residential › Villa
Cremorne Office is an 8-story commercial building that is a carbon neutral oasis designed to meet the growing demands of today's working world. The CUUB team joined the project to create a visual language that showcases a concept born in the post-COVID era - Work. Life. Balanced.
Project name
Cremorne Office
Architecture firm
Little Group / DKО
Location
Cremorne, Australia
Tools used
Autodesk 3ds Max, Corona Renderer, Adobe Photoshop
Design team
Little Group / DKО
Visualization
CUUB Studio
Status
Under Construction
Typology
Commercial › Office Building
In the Cloud Architecture project, the data center becomes a social object and a unique local attraction. The data center is inscribed in the tourist route from the city of Verona to the Lessinia Nature Reserve and becomes an excursion and educational object of urban infrastructure.
Project name
Cloud Architecture
Architecture firm
Antrum Studio
Location
Sant'Anna d'Alfaedo, Italy
Tools used
Revit, Adobe Photoshop, Autodesk 3ds Max, Corona Renderer
Principal architect
Oleg Pigulevskii
Design team
Nadezhda Baukova, Alisa Guseva, Liia Mamina, Valerie Borodina, Maria Schepotina, Victoria Isakova
Our clients came to us when the house walls were already built up and the partitions were about to be installed.The architecture project had rather conditional plan and we asked to stop construction before we designed our own solution.It turned out to be a perfect moment. We redesigned the space, created the conception and even suggested to change...
Architecture firm
Babayants Architects
Tools used
Autodesk 3ds Max, Corona Renderer, Adobe Photoshop
Principal architect
Artem Babayants
Design team
Babayants Architects
Visualization
Babayants Architects
Status
Implementation phase
Typology
Residential › House
The architecture of this villa is a beautiful testament to the poetic presence of the Iranian arch, harmoniously blending with its natural surroundings. The design embraces semi-circular arches, which not only lend elegance and grace to the structure but also serve as windows framing captivating vistas.
Project name
Taghaan Villa
Architecture firm
mrk office
Location
Shirood, Mazandaran, Iran
Tools used
SketchUp, Corona Renderer, AutoCAD, Adobe Photoshop
Principal architect
Mohammad Reza Kohzadi
Design team
Parinaz Bahadori, Maryam Shojaei, Niayesh Akbari, Armin Saraei, Rahim Vardan, Ghazal Aliyan, Maede Izak Mehri
Collaborators
Interior design: Maryam Shojaei
Visualization
Armin Saraei
Typology
Residential › House
Every architectural project is a response to various issues, situations, and parameters. These parameters can be physical and measurable or unnoticeable. On the other hand, a topic that is used and welcomed more than ever today is the relationship between humans, nature, and architecture.
Architecture firm
Ahmad Eghtesad
Location
Femundsmarka, Norway
Tools used
ArchiCAD, Autodesk 3ds Max, Corona Renderer, Adobe Photoshop, Adobe Illustrator
Principal architect
Ahmad Eghtesad
Design team
Nastaran Fazeli
Collaborators
Mohammad Asgari, Abed Zarini, Samira Khaki
Visualization
Ahmad Eghtesad
Typology
Residential › Cabin
Architectural concept, camping among the dunes, is first of all the maximum immersion into the world of bizarre shapes of dunes, and endless sands. The desert has its own mystical charm, where you can feel the unity with nature, away from civilization.
Project name
Dune Camping
Architecture firm
Cosmo Render
Location
Sahara Desert, Africa
Tools used
Autodesk 3ds Max, ArchiCAD, Corona Renderer, Adobe Photoshop
Principal architect
Dilshod Sharipov
Visualization
Cosmo Render
Typology
Hospitality Architecture

