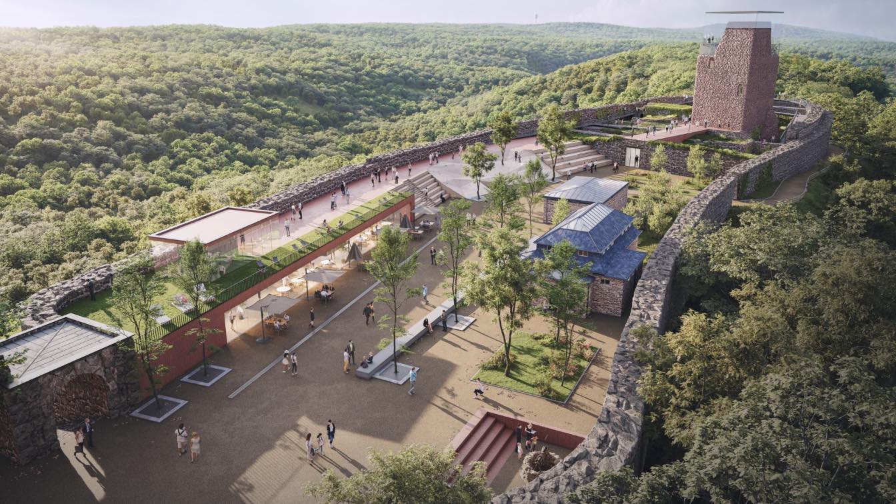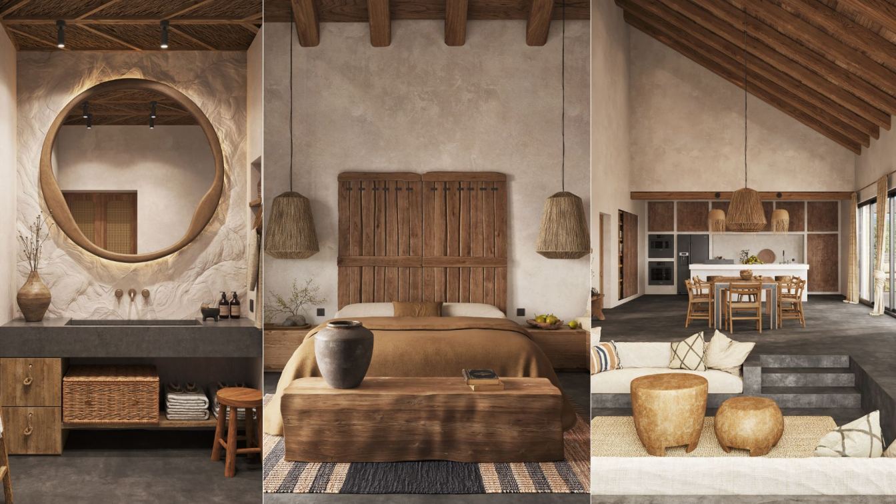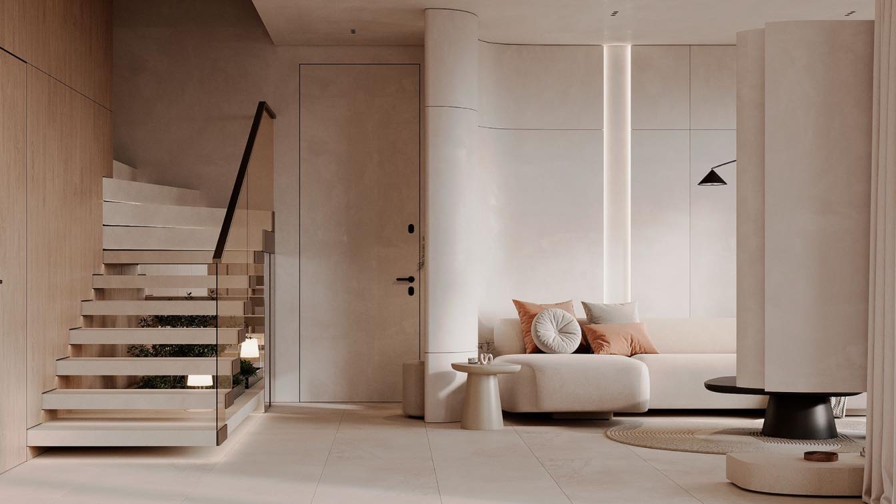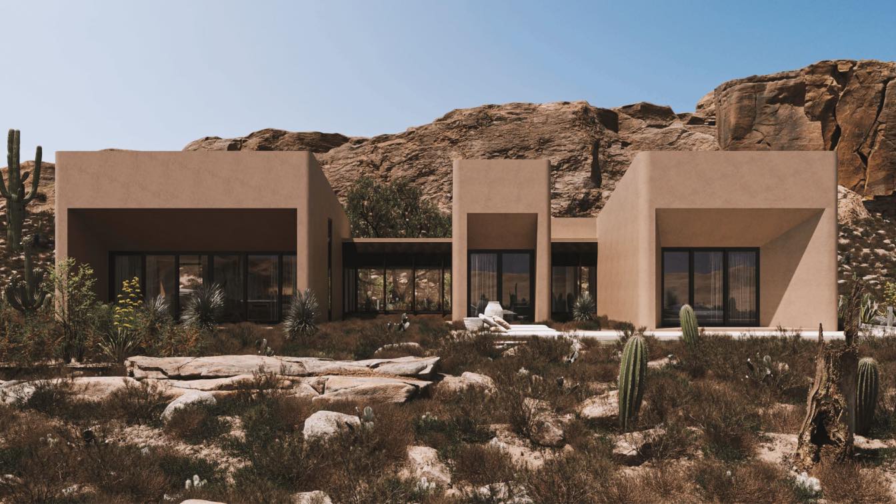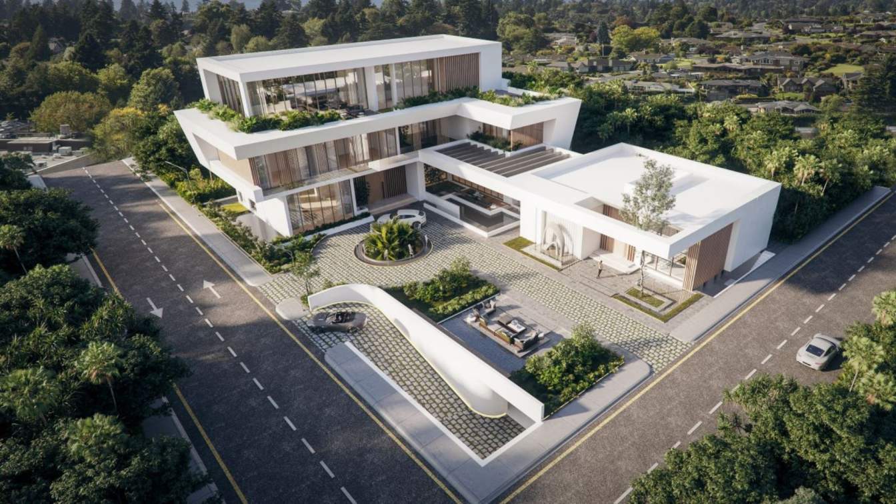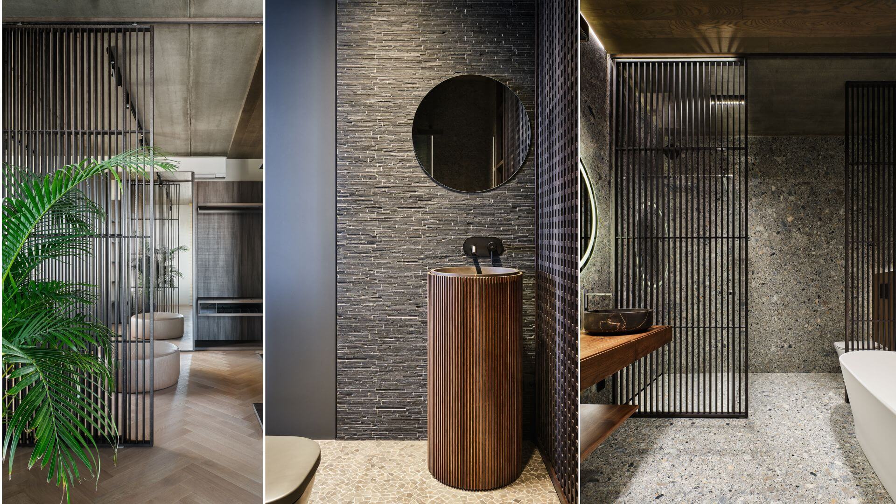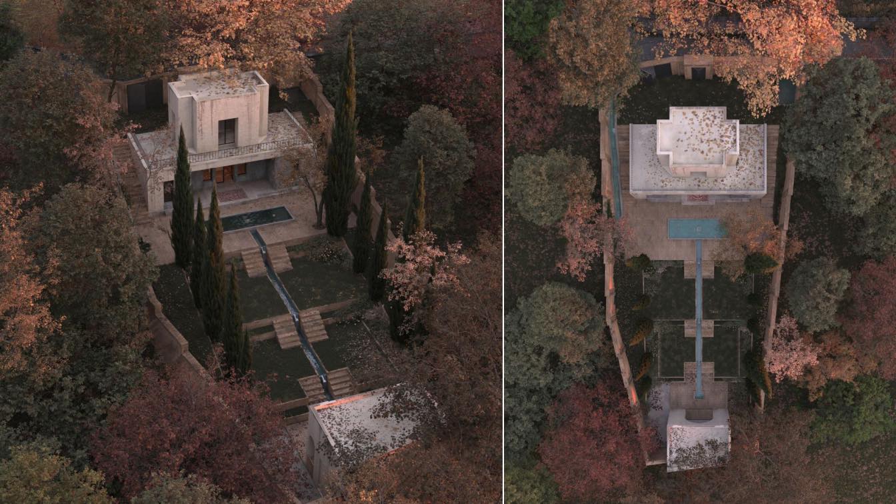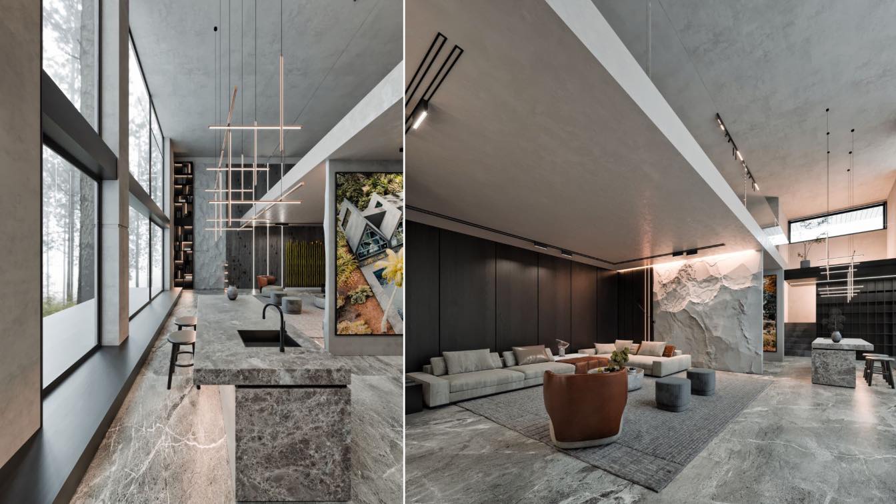Kyffhausen Castle, located in the central part of Germany, is a true gem of medieval architecture. Our job here was to collaborate the ruins of the medieval castle with the museum concept provided by Code Unique Architecten. The images we created were submitted as a competition entry, and needless to say, this project won the competition.
Project name
Geschichtsort Kyffhäuser
Architecture firm
CODE UNIQUE Architecten
Location
Saksonia-Anhalt, Germany
Tools used
Autodesk 3ds Max, Corona Renderer, Adobe Photoshop
Visualization
The Digital Bunch
Typology
Residential › Castle
"I think it is necessary to internalize the spirit of wabi-sabi in order to carry out this project. It will be possible to do this with a minimalist approach without unnecessary details. Since I wanted to create a minimalist house, there were parts that I had difficulty designing. I took great care in the use of materials to reflect the wabi-sabi s...
Project name
House in Minimalist Wabi-Sabi Style
Architecture firm
Selami Bektaş
Tools used
Autodesk 3ds Max, Corona Renderer, Adobe Photoshop
Principal architect
Selami Bektaş
Design team
Selami Bektaş
Visualization
Selami Bektaş
Typology
Residential › House
At Sence Architects, we are convinced that houses should be designed for maximum efficiency and usability. This philosophy formed the basis of our Harmony Home project, where we strived to make the most rational use of every square meter space ", said Iryna Petskovych, CEO of Sence Architects.
Project name
Harmony Home
Architecture firm
Sence Architects
Location
Limassol, Cyprus
Tools used
Autodesk 3ds Max, Corona Renderer
Principal architect
Iryna Petskovych
Design team
Oksana Petrovska
Visualization
Oksana Petrovska
Typology
Residential › House
Çol House, inspired by the design in Puembo, Ecuador. The reason we put this name on the Project is being between desert and Çol in Turkish means desert.
Architecture firm
TT Studio
Location
Grândola, Portugal
Tools used
AutoCAD, Autodesk 3ds Max, Corona Renderer, Adobe Photoshop
Principal architect
Tina Tajaddod
Design team
Morteza Alimohammadi, Tina Tajaddod
Visualization
Morteza Alimohammadi, Tina Tajaddod
Typology
Residential › House
Villa 300, an impressive one-bedroom house located in Riyadh, Saudi Arabia. This majestic property presents itself as a luxurious refuge in a sophisticated and elegant environment, designed for those who seek the best in life. On the ground floor, we find the social areas of the house, which include spacious rest rooms, a modern and fully equipped...
Architecture firm
Paramo Arquitectos
Location
Riyadh, Saudi Arabia
Tools used
Autodesk 3ds Max, AutoCAD, Corona Renderer, Adobe Photoshop
Principal architect
Isaac Lozano
Design team
Isaac Lozano, Cristina Solorio, Jose Zasueta
Visualization
Paramo Arquitectos
Status
Under Construction
Typology
Residential › House
Laconic interior reveals a person and his soul. It is a place where you expand your scale, dissolve your personality. Nothing distracts – there are only your thoughts, pleasant emotions and sensations with help of the change of light, shadow and the perception of different surfaces.
Project name
Minimalist Apartment
Architecture firm
Valentina Ageikina
Location
Tyumen, Russian Federation
Photography
Andrey Bydanov
Principal architect
Valentina Ageikina
Interior design
Valentina Ageikina
Environmental & MEP engineering
Material
Wood, glass, natural stone
Visualization
Valentina Ageikina
Tools used
Autodesk 3ds Max, Corona Renderer, AutoCAD
Typology
Residential › Apartment
In the land of Khour, where the sun shines bright, There lies a garden, a paradise of delight nestled in the mountains, to explore, its stories to be told.
Project name
Bagh-e-Khour
Architecture firm
Babak Abdolghafari Atelier
Location
Hashtgerd, Karaj, Iran
Tools used
AutoCAD, Rhinoceros 3D, Adobe Photoshop, Adobe InDesign, Corona Renderer
Principal architect
Babak Abdolghafari
Design team
Natalie Ishoonejadian, Kiyanoush Sheydaie, Roujan Abdoli
Collaborators
Mona Afrazi (Interior design), Peyman Yadollahi (Structural engineer)
Visualization
Forough Seyedi, Aryan Namdar Banaderi
Client
Mr. Parviz Falahatkar
Status
Under Construction
Typology
Residential › House
Modern architectural style is a design movement that emerged in the early 20th century and continues to be influential today. It is characterized by its focus on functionality, simplicity, and the use of new materials and technologies. Modern architecture is often associated with famous architects such as Le Corbusier, Ludwig Mies van der Rohe, and...
Project name
The Bright Bird
Architecture firm
Mohammad Hossein Rabbani Zade
Tools used
Autodesk Revit, Corona Renderer, Adobe Photoshop, Adobe Premier
Principal architect
Mohammad Hossein Rabbani Zade
Visualization
Mohammad Hossein Rabbani Zade
Typology
Residential › House

