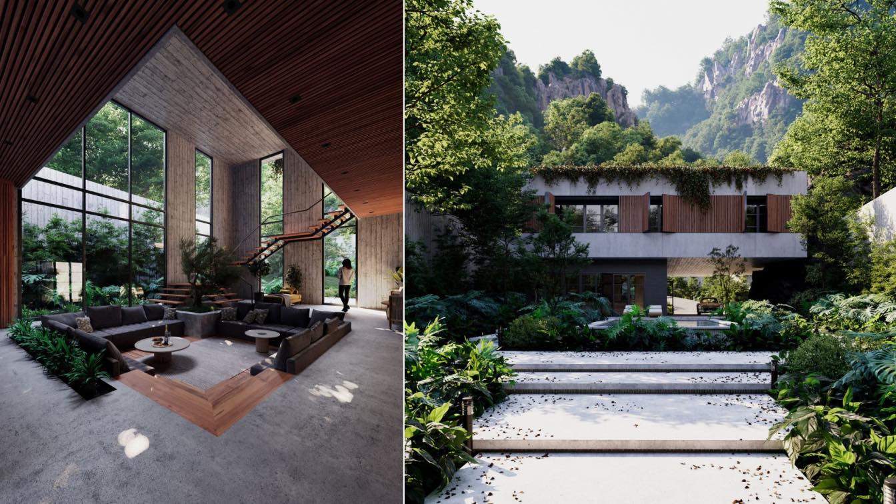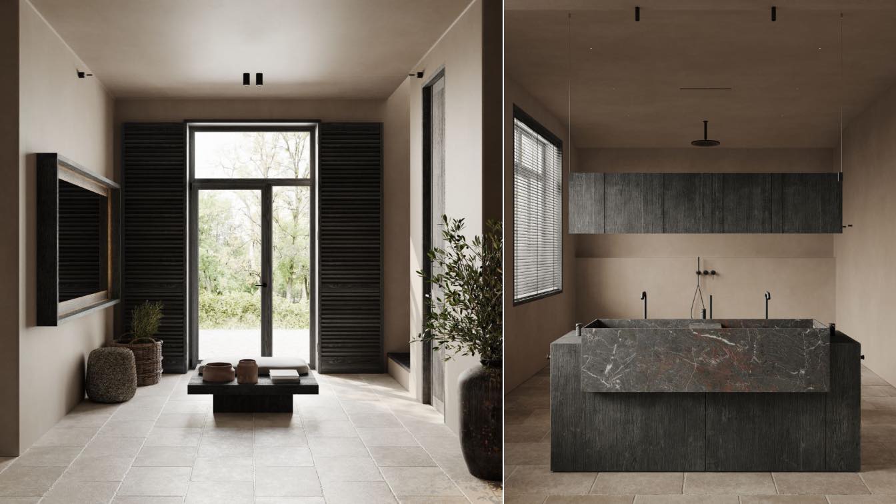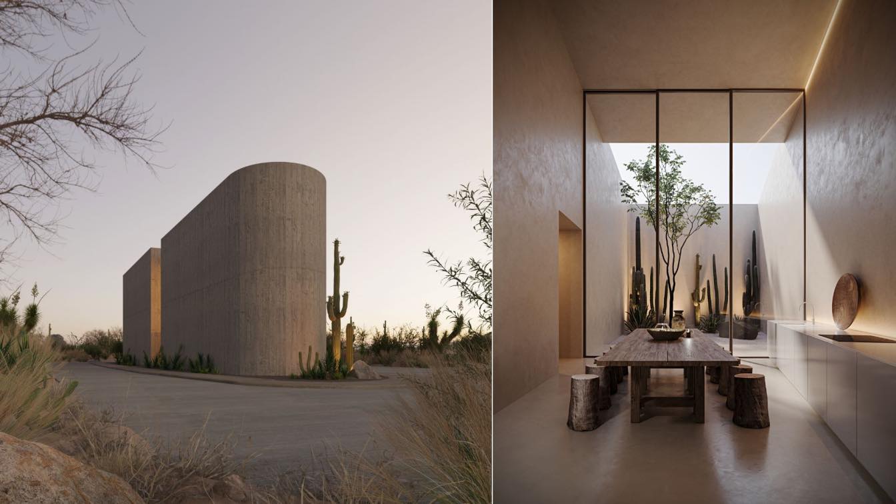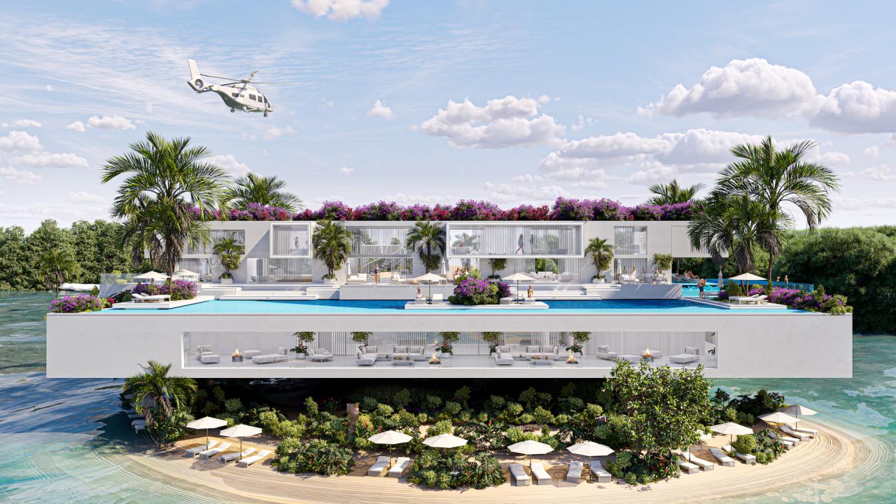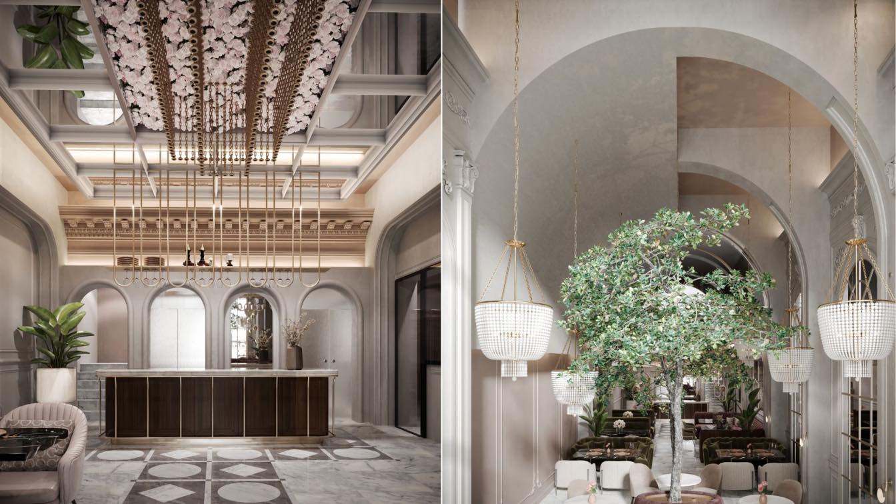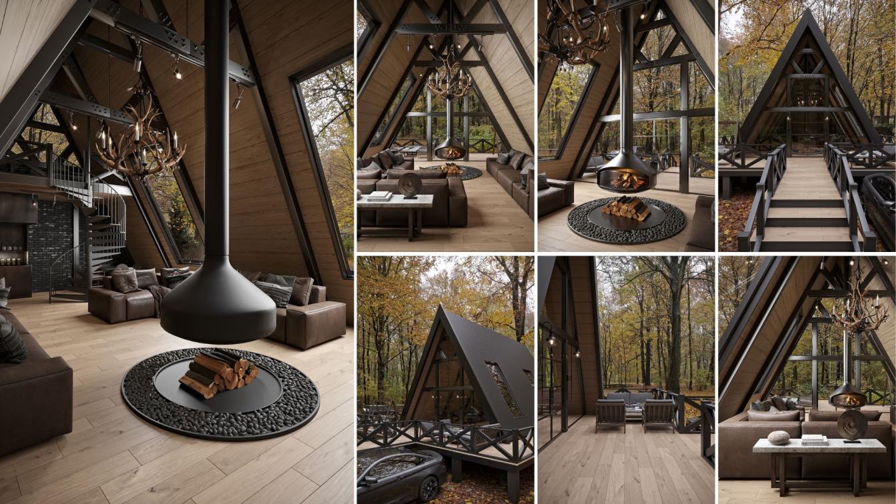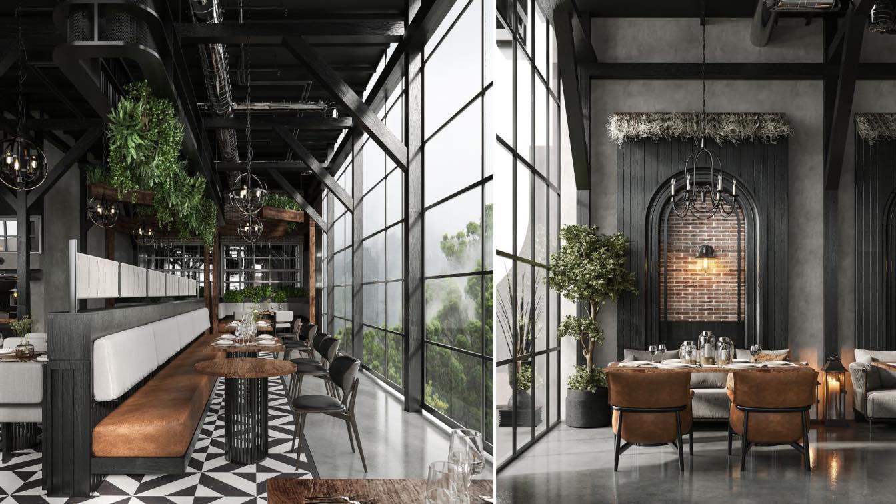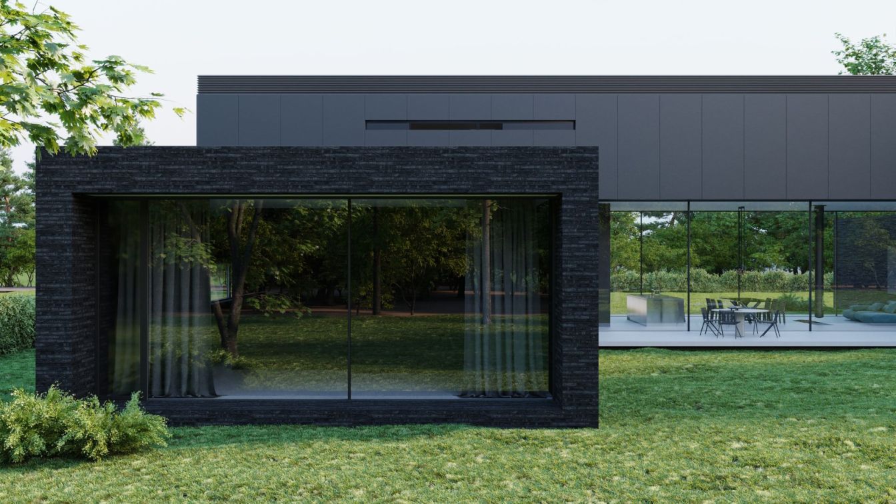Nestled in the lush forests of northern Iran's Mazandaran province, my latest architectural project is a mountainside home that fully immerses residents in the wonders of nature. Surrounded by the towering peaks, this sustainable retreat offers panoramic views of the mountainous landscape blanketed in verdant trees.
Project name
Among the mountains
Architecture firm
Soheyla Ranjbar
Location
Mazandaran, Iran
Tools used
Autodesk 3ds Max, Corona Renderer, AoutoCAD
Principal architect
Soheyla Ranjbar
Design team
Soheyla , Hamidreza
Visualization
Hamidreza Goli
Typology
Residential › House
Revealing the genius loci and stopping time was the task of designing this project. To create a relaxing atmosphere with a touch of old times. In this villa, there are no standardized and obvious solutions.
Architecture firm
Babayants Architects
Tools used
Autodesk 3ds Max, Corona Renderer, Adobe Photoshop
Principal architect
Artem Babayants
Visualization
Babayants Architects
Status
Implementation Phsase
Typology
Residential › House
The house located in the Baja California Desert, Mexico, stands out for its unique and harmonious architectural design. Developed on an irregular plot of 229 m2, the 144 m2 residence cleverly takes advantage of the complex terrain to create a powerful and timeless structure.
Project name
Casa Esquina
Architecture firm
Diego Dican
Location
Ensenada, Mexico
Tools used
Autodesk 3ds Max, Corona Renderer, Adobe Photoshop
Principal architect
Diego Díaz
Status
Under Construction
Typology
Residential › House
‘Eagle Mansion Signature Villa’ has been selected as one of the three finalists in the "Signature Mansion" international invited competition organized by Emaar Misr for its newly developed project "Soul Luxury Beach Resort" on the Northern Coast of Egypt.
Project name
Eagle Mansion Signature Villa
Architecture firm
MASK Architects
Location
Northern Coast, Egypt
Tools used
Autodesk 3ds Max, Rhinoceros 3D, Corona Renderer
Principal architect
Öznur Pınar Çer, Danilo Petta
Design team
Öznur Pınar Çer, Danilo Petta
Visualization
MASK Architects
Client
EMAAR misr, Soul Luxury Beach Resort
Typology
Residential › Luxury Mansion
The Brunch Cake project is a fun and playful interior design concept that is all about creating a classic and inviting space for people to gather and enjoy delicious food and beverages. The design aesthetic for this project is inspired by the concept of a classic café, with a focus on creating a relaxed and comfortable atmosphere that encourages co...
Project name
Branch and Cake LOUNGE
Architecture firm
Insignia Design Group
Location
Riyadh, Saudi Arabia
Tools used
Autodesk 3ds Max, Corona Renderer, Adobe Photoshop
Principal architect
Fathy Ibrahim
Design team
Fathy Ibrahim
Visualization
Fathy Ibrahim
Typology
Hospitality › Restaurant & Lounge
I designed this bungalow that we are planning to build in Ankara, Turkey for me and my wife Ümran Sezgin. I plan to implement and complete the project that I designed in March 2023 in September.
Project name
Ankara Bungalow House
Architecture firm
M.Serhat Sezgin
Tools used
Autodesk 3ds Max, Corona Renderer, Adobe Photoshop
Principal architect
M.Serhat Sezgin
Visualization
M.Serhat Sezgin
Client
M.Serhat Sezgin and Ümran Sezgin
Typology
Residential › House
Black Barn is an innovative interior design project that is inspired by the concept of blending modern minimalism with rustic charm. This project is characterized by the use of natural materials such as wood, stone, and metal, which are combined with sleek, contemporary finishes to create a timeless design aesthetic.
Project name
Black Barn Restaurant
Architecture firm
Insignia Design Group
Tools used
Autodesk 3ds Max, Corona Renderer, Adobe Photoshop
Principal architect
Fathy Ibrahim
Visualization
Fathy Ibrahim
Typology
Hospitality › Restaurant, Lounge
We communicate with the client's family comparing visual references to be sure that we understand colors and characteristics the same way; we do notes, trying to catch live reactions and emotions; we summarize it in accurate meanings and tables; we send it to our clients and give some time to think it over. And confirm everything again and again an...
Architecture firm
Babayants Architects
Tools used
Autodesk 3ds Max, Corona Renderer, Adobe Photoshop
Principal architect
Artem Babayants
Design team
Babayants Architects
Visualization
Babayants Architects
Typology
Residential › House

