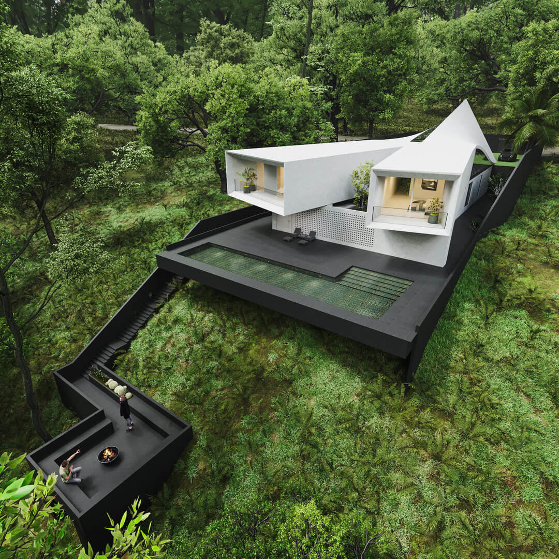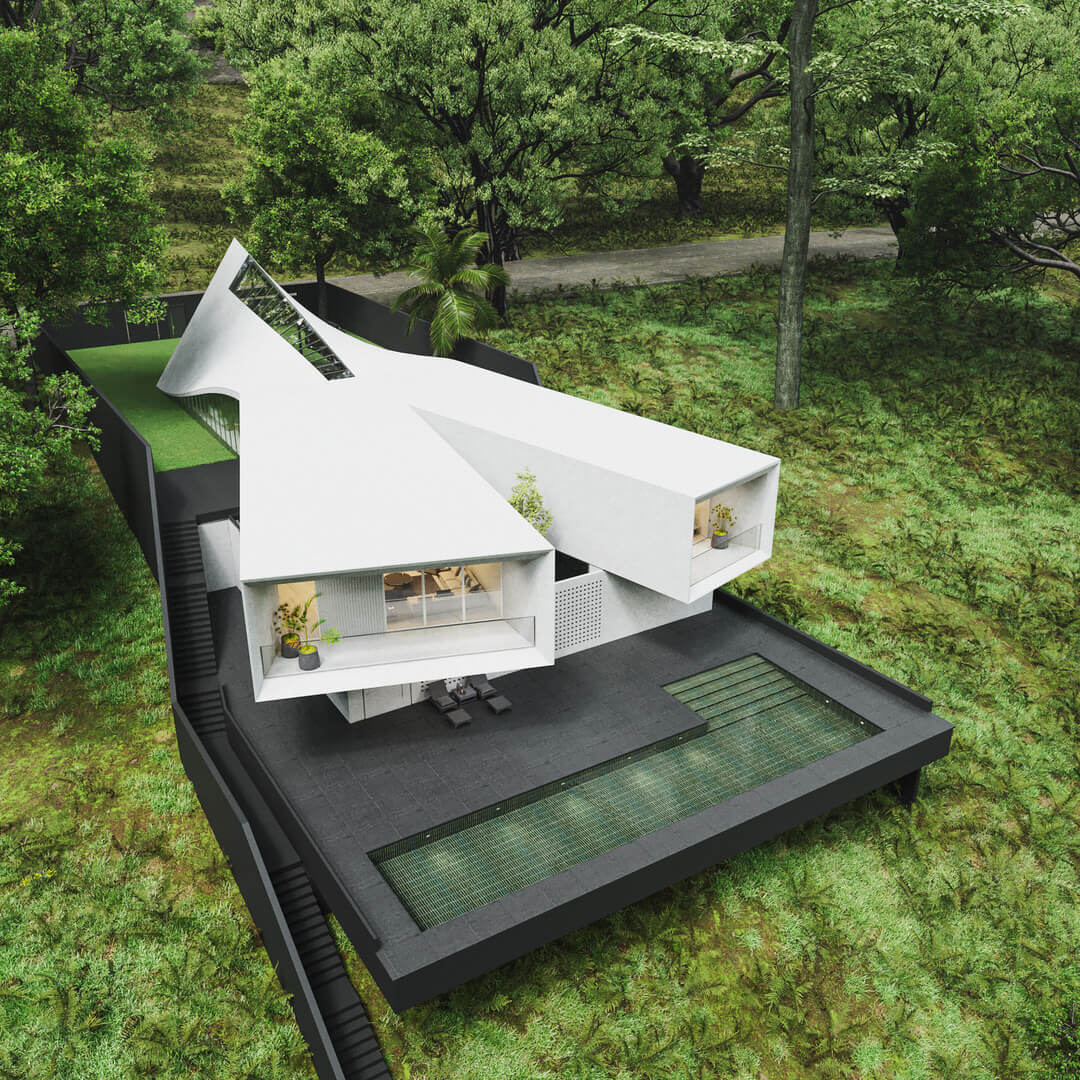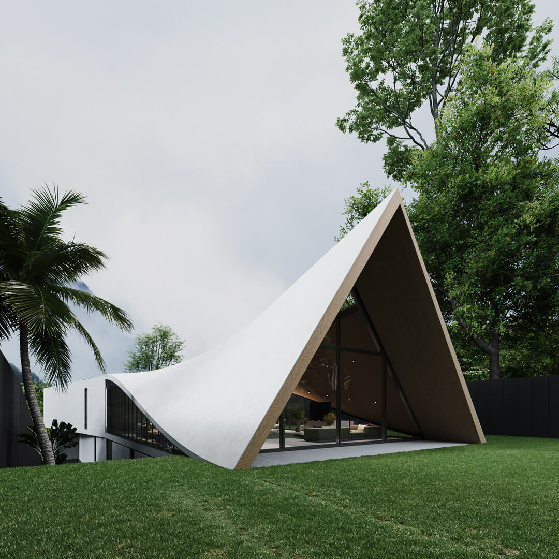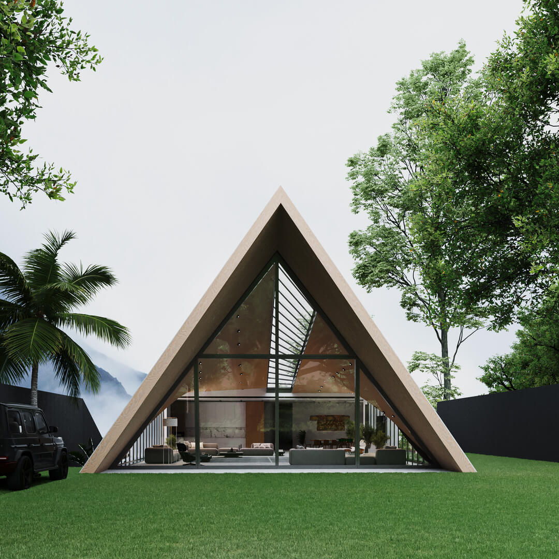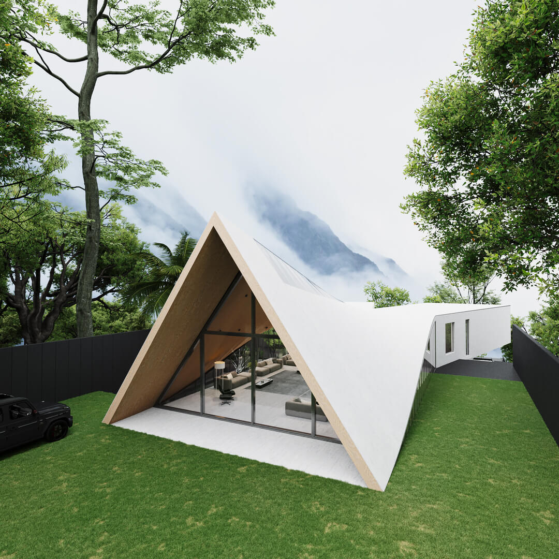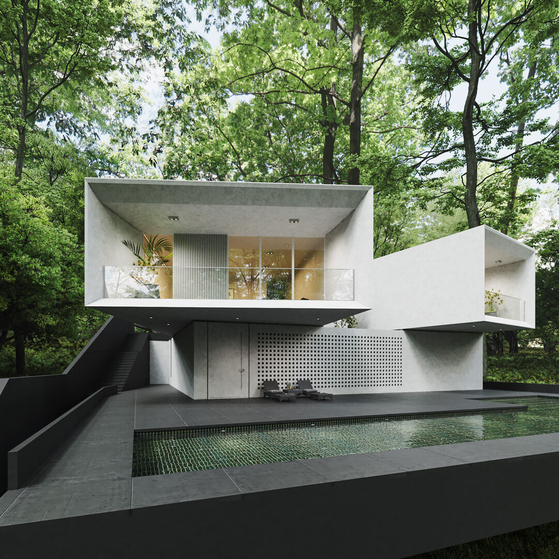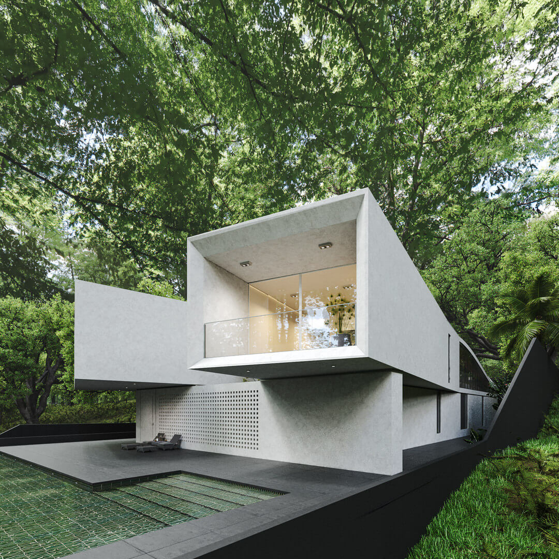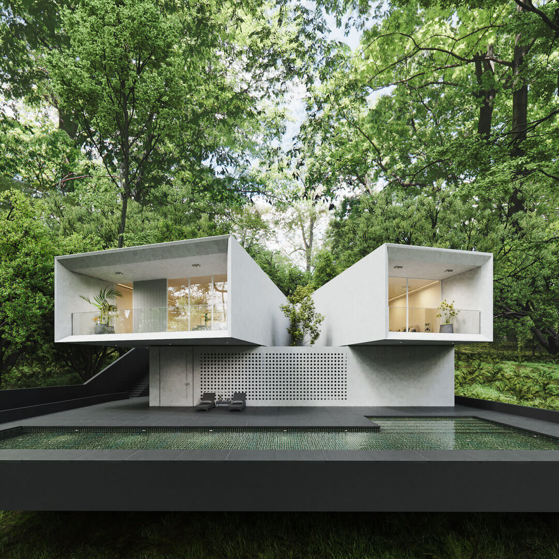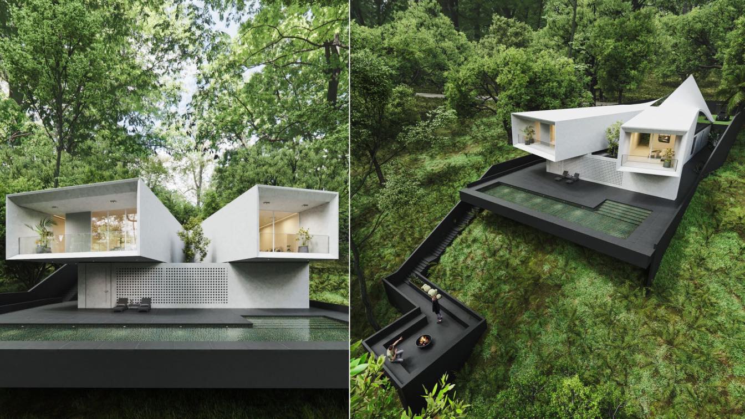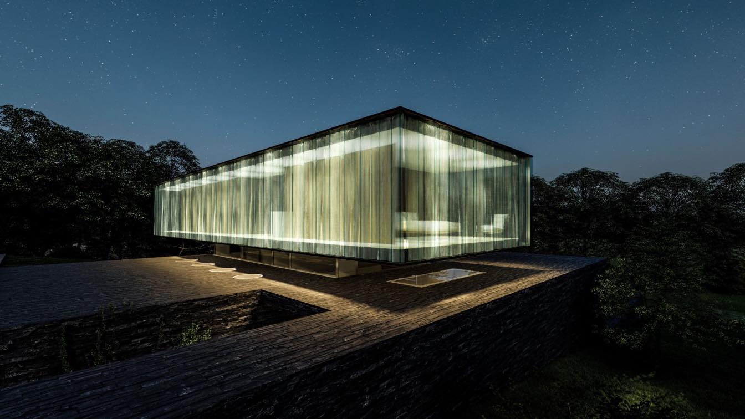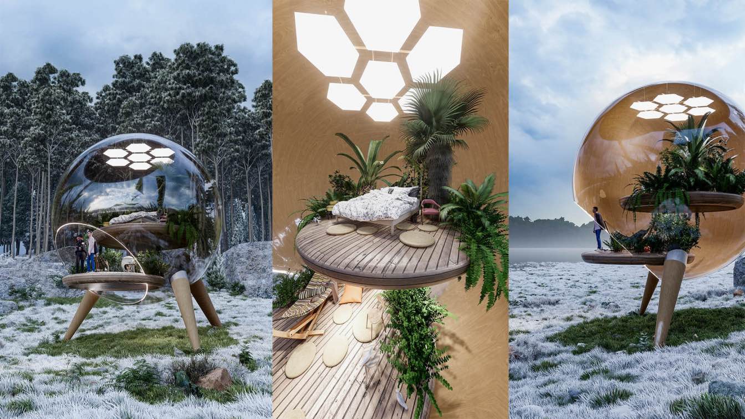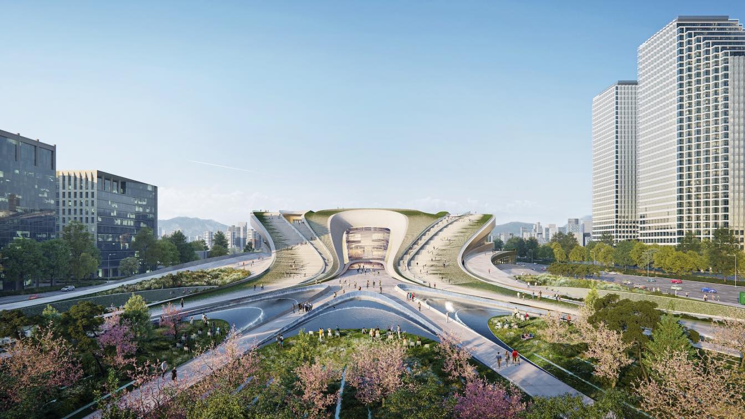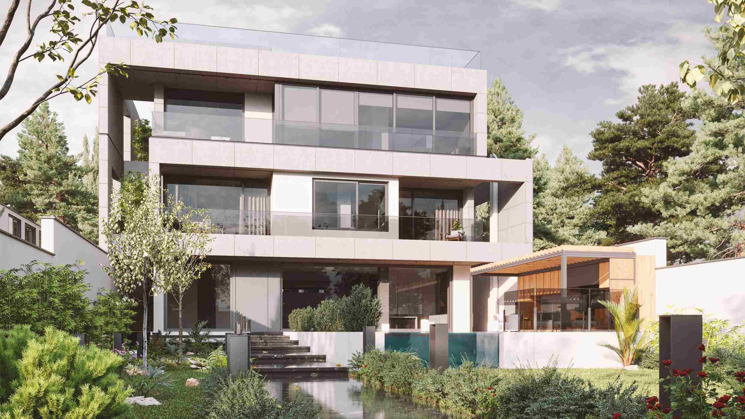This villa which is designed by Amirhossein Nourbakhsh & Sara Mokhtarian is located in residential area in north of Iran, Deylaman. The land is above green hill. The hill is surrounded by forests and mountains that the main concept and construction are based on.
Its a modern building in the mide of forests. Unlike Northern side of the villa which is an affiliated face, the southern side included two boxes which are faced to the environment same as natural perspective of green hill and mountains.
Finally, it can be said that double faced villa provide many qualities of interior and extorior design. Modeling of this project performed by Autodesk 3ds Max software and materialization and lighting of the project performed by Corona Renderer, and finally photos color light editing performed by Adobe Photoshop.
