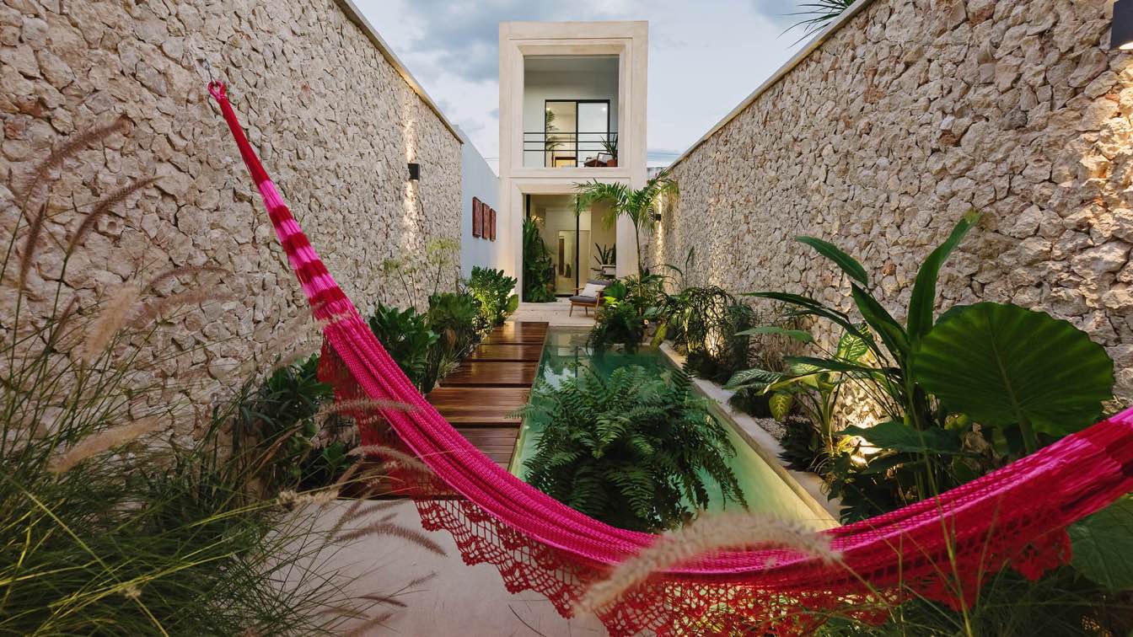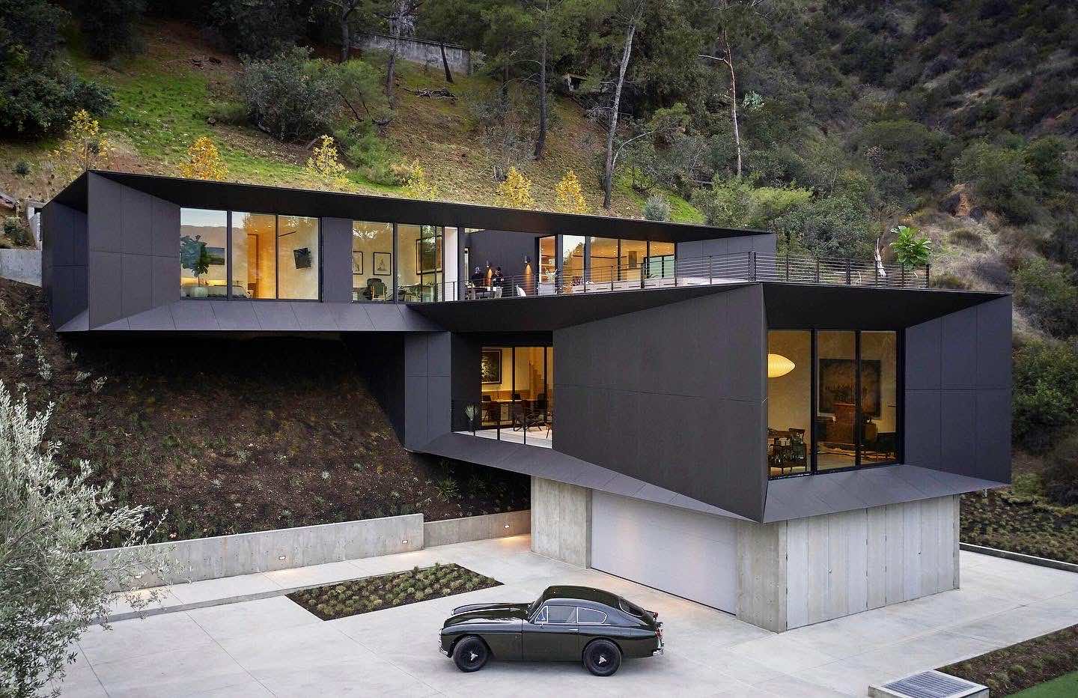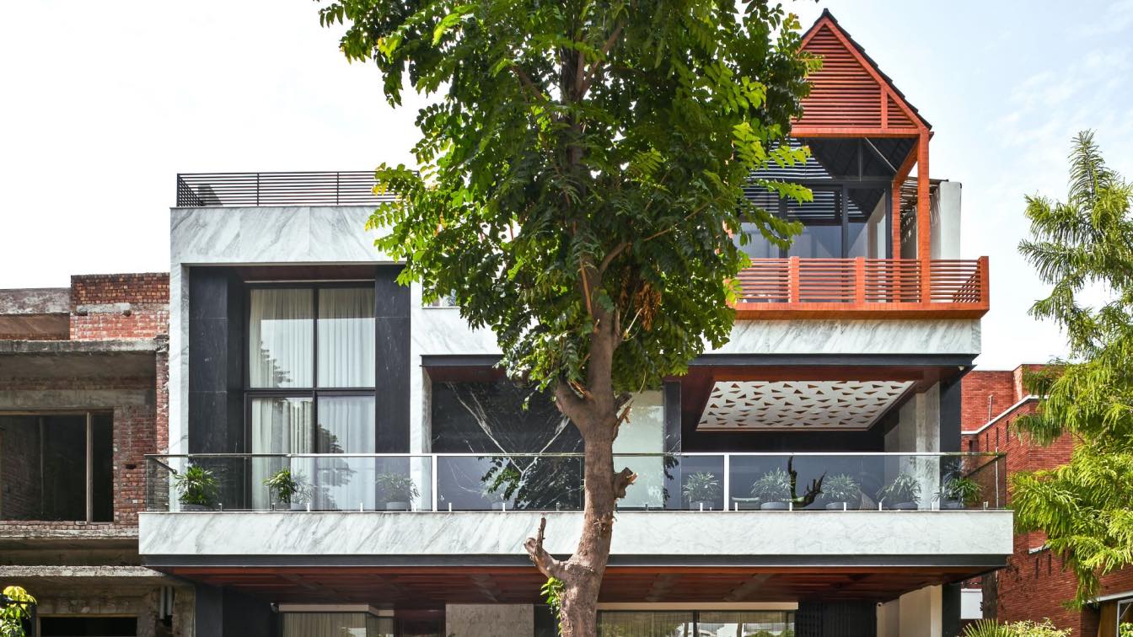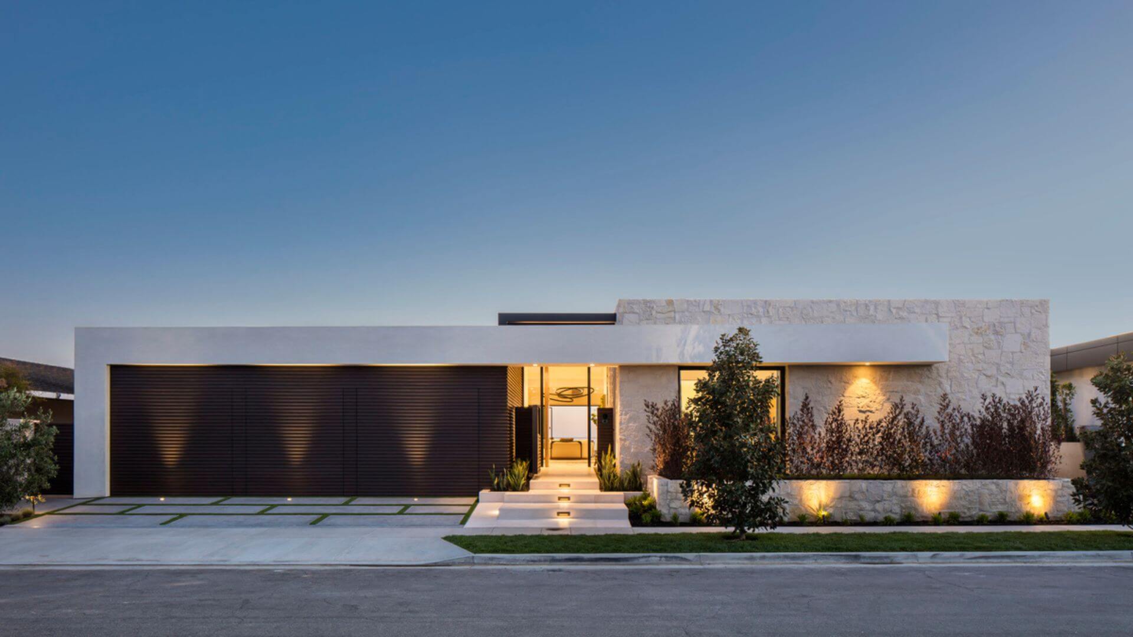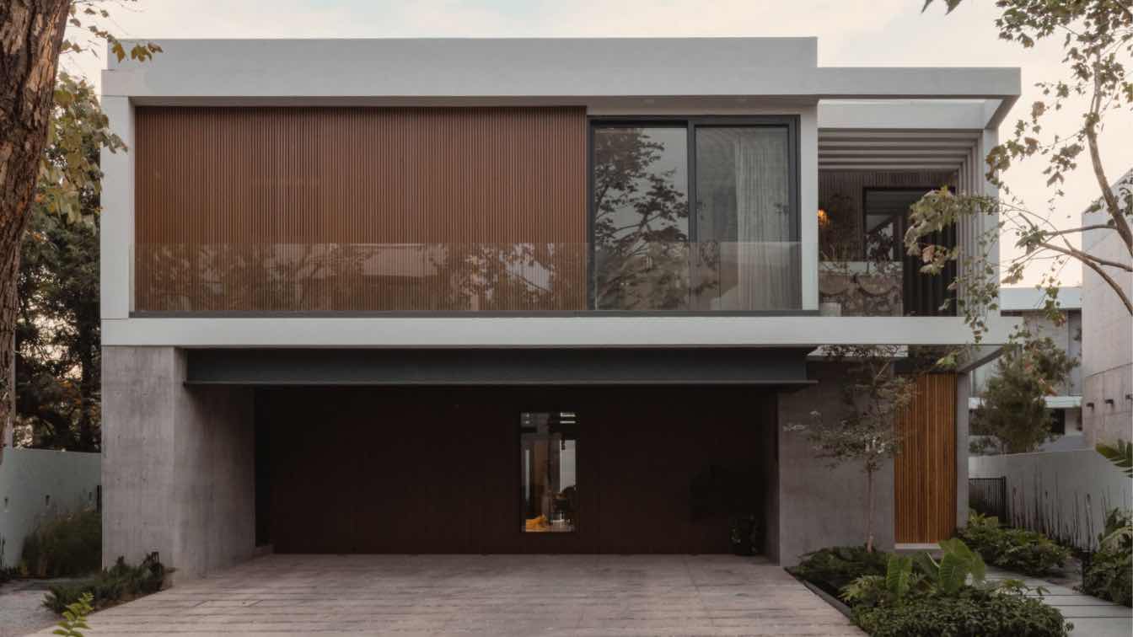Workshop Diseño y Construcción: Casa Picasso is a project that turns every square inch of available space into a functional one. Indoor-outdoor interactions serve as the foundation of the project’s design, and the use of regional materials and textures typically found in the Yucatan Peninsula provide a sense of identity.
Located in Merida’s historic downtown district, this 145 square meter house is an oasis in the city. Designed as a vacation house, these two bedrooms home offers its owners refuge from cold New York winters.
Throughout the home light colors have been used to transform the small space into one that feels spacious and inviting. These light colors can even be found in the Polish white concrete floors, which keep the space feeling fresh. Vegetation and natural wood accents add to the feelings of relaxation and comfort.
Those first entering Casa Picasso will find the living room and a double height staircase, which leads to the first of the two bedrooms. With a closet, bathroom and small terrace that looks down to the pool, this room is where the house’s name originates, for inside an artwork piece from the artist Pablo Picasso is displayed.
image © Tamara Uribe
Going back down the staircase, one might notice its double function as it is also used as a small library. Hanging above, it is a painting of the Mexican artist David Serrano. Before entering the kitchen a service area with a powder room, storage and washing station can be found. Next to it, a niche for the refrigerator. The white quartz kitchen counter is set to a backsplash of handmade pasta tiles. Opposite from the countertop, a small wooden table and two chairs sit facing the terrace and pool outside.
The main patio is surrounded by stone walls, lush vegetation and is completed with a chukum finish (a natural tree resin). Serving two purposes, it both creates the perfect atmosphere for the hot Yucatan days, and it introduces those who enter it to the outdoor-indoor relationship that is central to Casa Picasso´s design. Guiding to the back of the property, a wooden deck floats over the pool water in the direction of the master bedroom , where a vibrant hammock swings gracefully in greeting.
image © Tamara Uribe
The master bedroom, with its high ceilings, is filled with natural light and is well ventilated, all of which contribute to the space feeling larger than it actually is. The bathroom carries the same pasta tile design found throughout the house and its where a small garden completes the space interacting itself with the shower and the vanity.
Surrounded by vegetation and natural elements, Casa Picasso merges the inside world with the outside, resulting in a relaxed and sophisticated space.





Connect with the Workshop Diseño y Construcción

