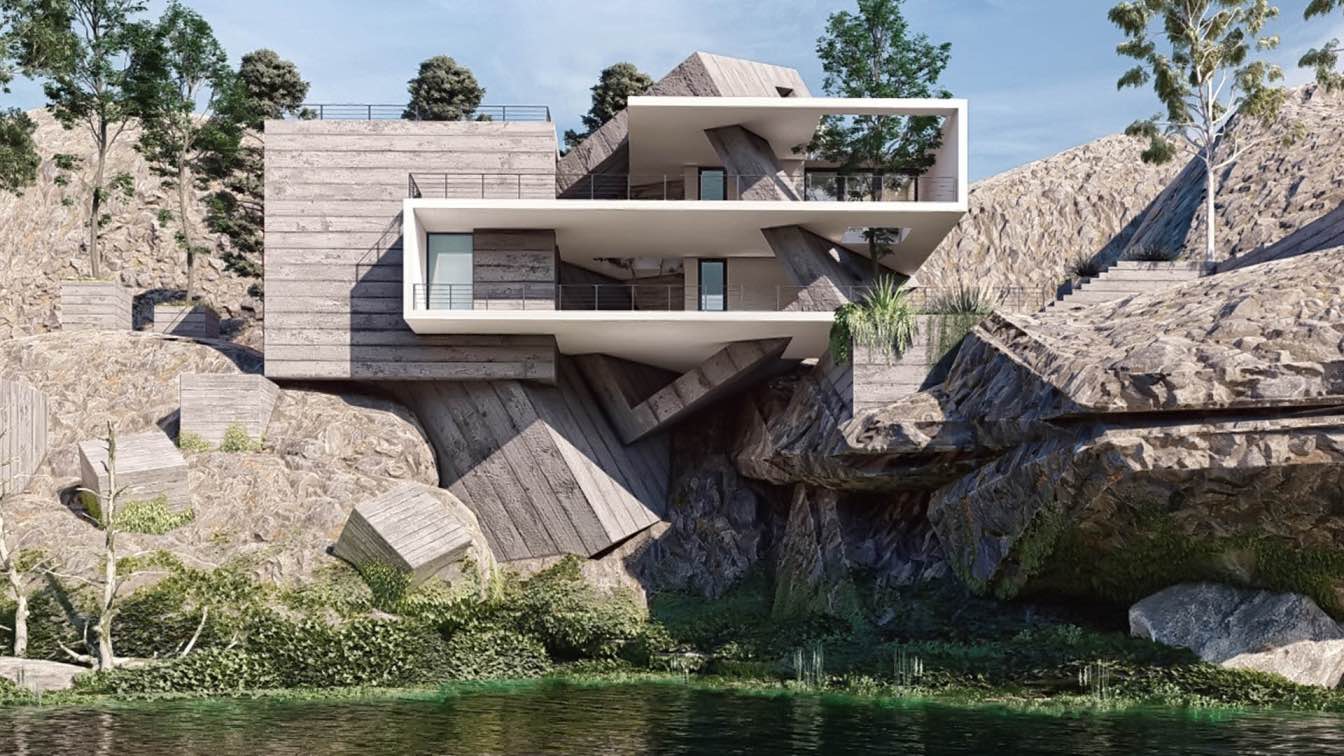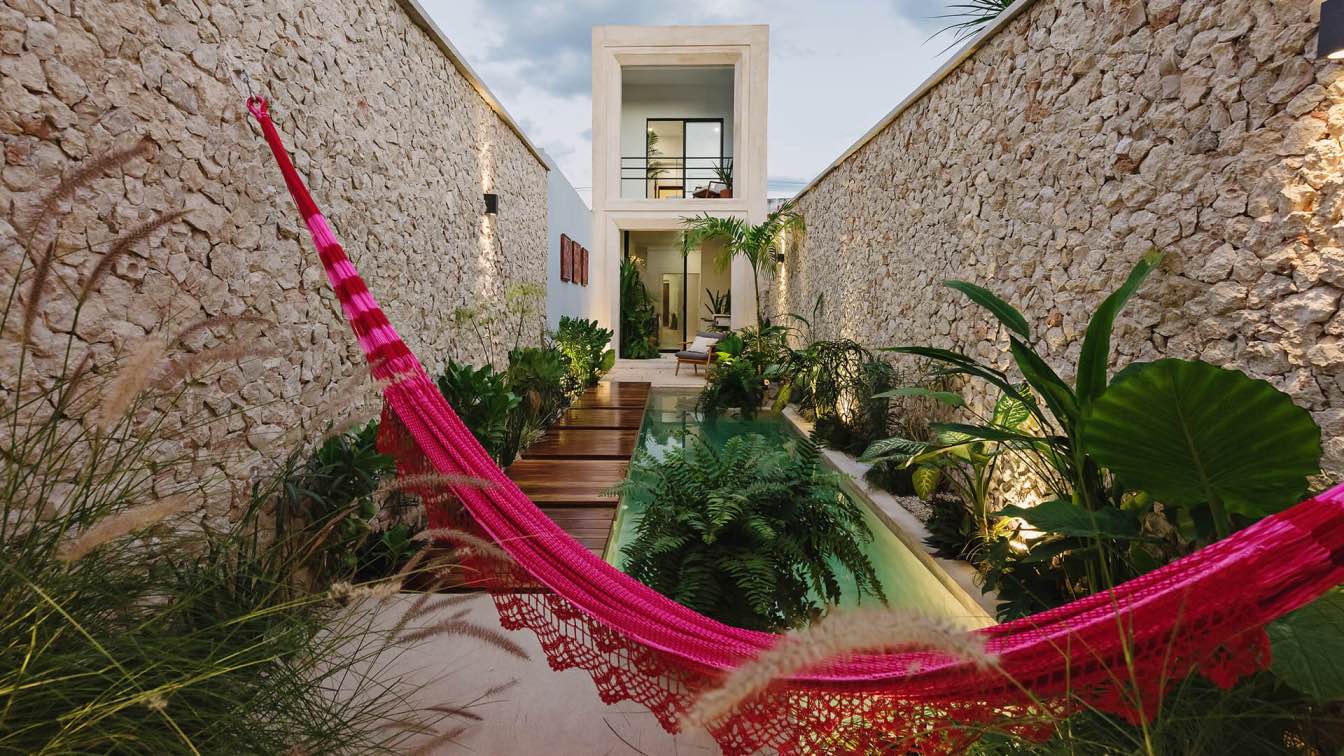Conceptual design based on three cubes intercepted by horizontal and vertical planes to form a building with a marked modern style. Developed on three levels, the residence appropriates the rawness of concrete as an expression (béton brut) and is inserted harmoniously into the surrounding landscape Style.
Project name
Casa Picasso
Architecture firm
Deleonarquitectos
Location
Cuba
Tools used
Autodesk 3ds Max, SketchUp, Lumion, Adobe Photoshop



