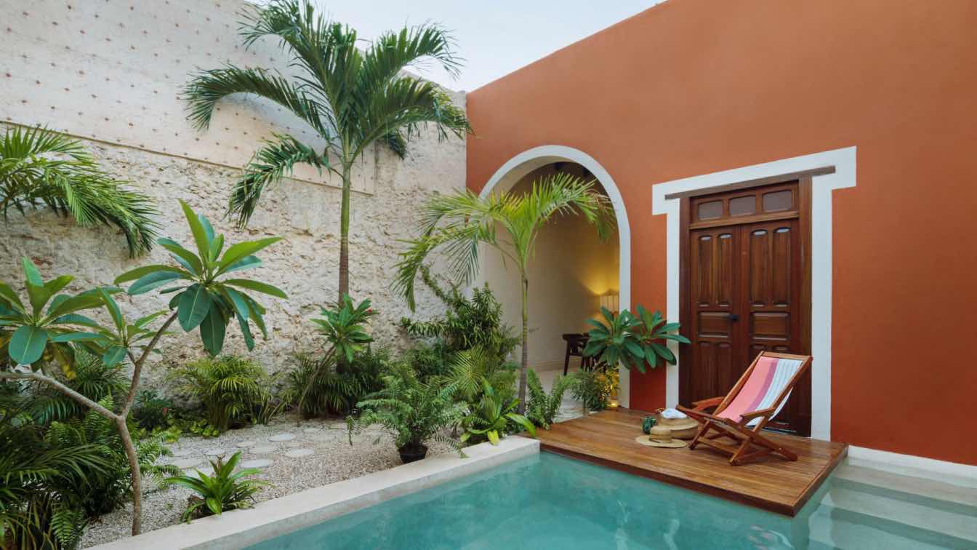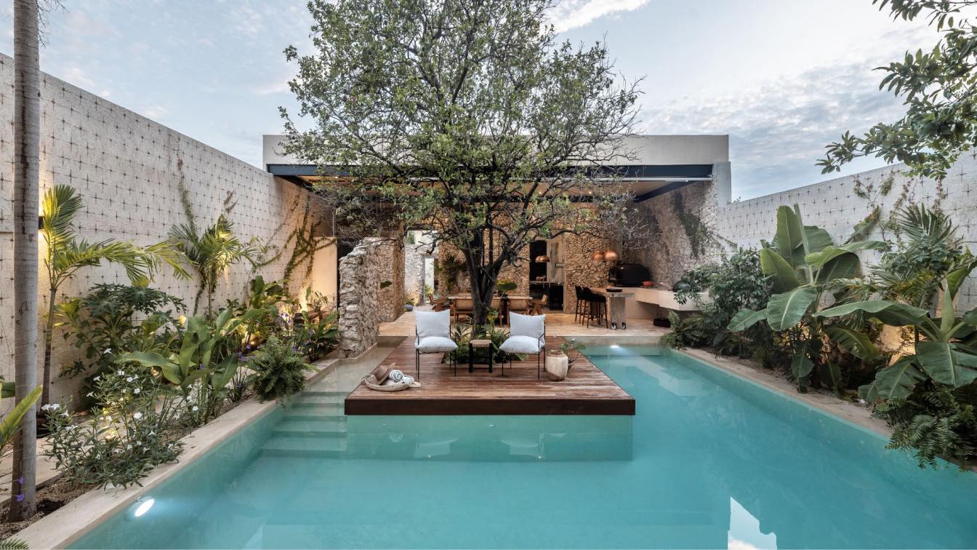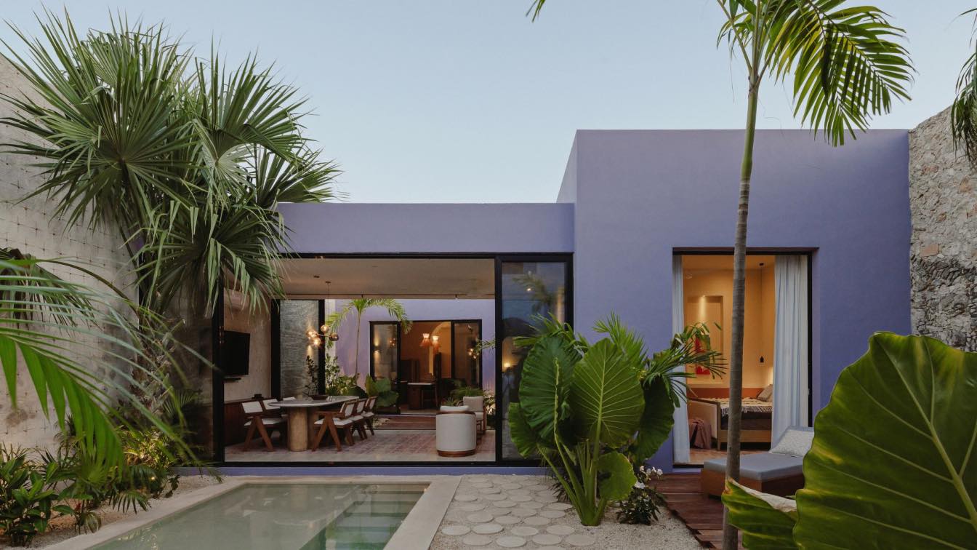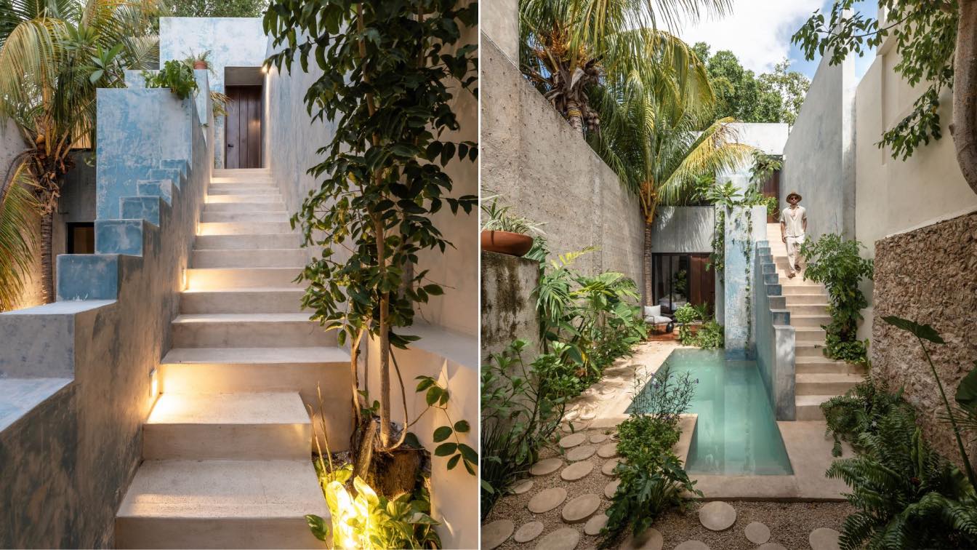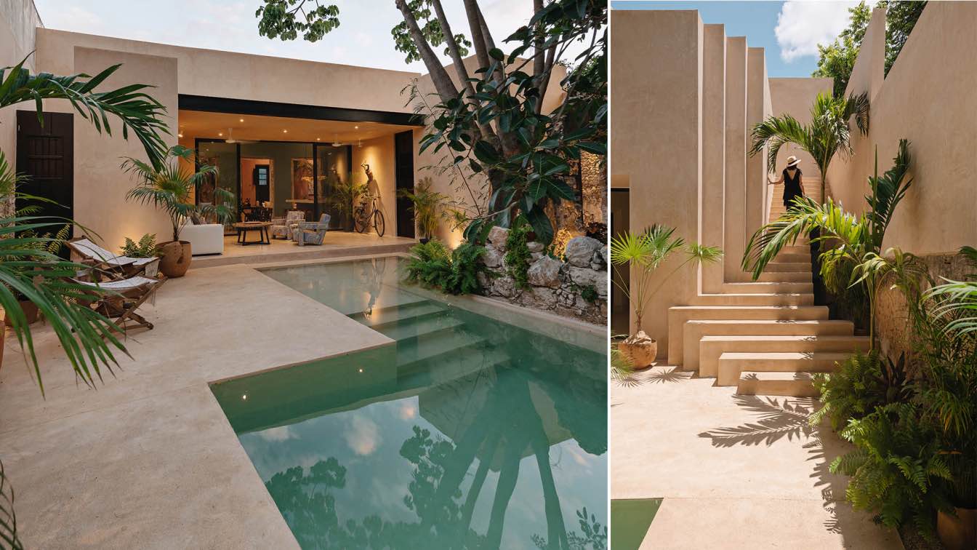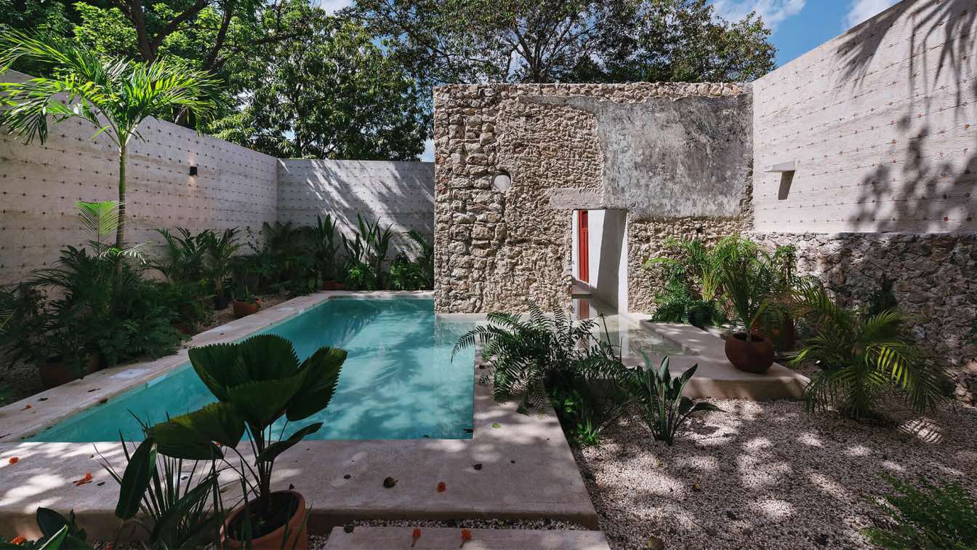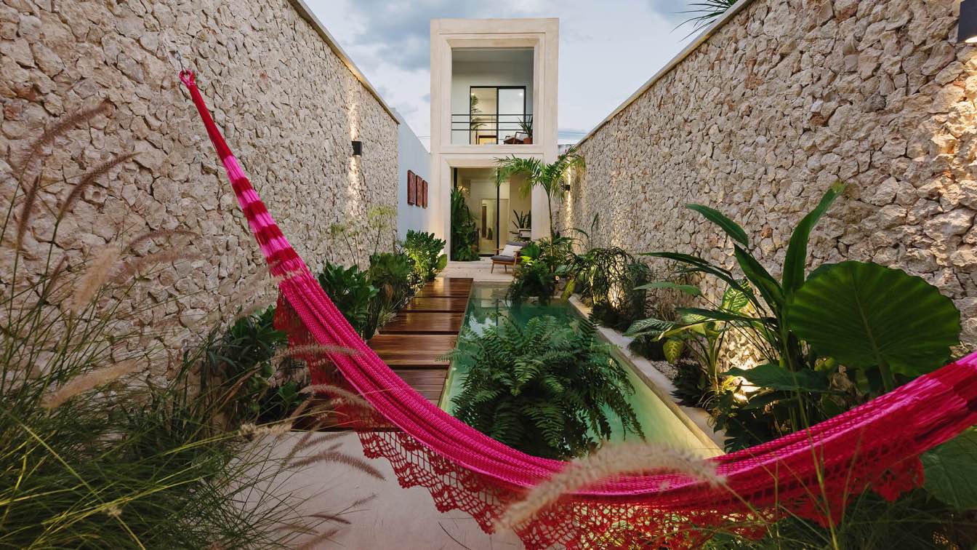‘Casa Ex Templo’ is located in the first Hispanic settlement in the city of San Francisco de Campeche and dates back to the 18th century. Right in front is what was once the Temple of San José, (patron saint of carpenters and boat builders) and which is where the house takes its name.
Project name
Casa Ex Templo
Architecture firm
Workshop, Diseño y Construcción
Location
San Francisco de Campeche, Campeche, Mexico
Principal architect
Francisco Bernés Aranda, Fabián Gutiérrez Cetina, Isabel Bargas Cicero
Design team
Francisco Bernés Aranda, Fabián Gutiérrez Cetina, Isabel Bargas Cicero, Alejandro Bargas Cicero
Collaborators
Artesano MX (furniture), Gabo Mendoza (art)
Interior design
Workshop, Diseño y Construcción
Material
Chukum, Stone, Concrete, Wood
Typology
Residential › House
Casa Pakaal is a historic house dating from the beginning of the 20th century. It is located in one of the most important streets of the city of Mérida, Mexico and in one of its oldest neighborhoods, Santiago.
Architecture firm
Workshop Diseño y Construcción
Location
Mérida, Yucatán, Mexico
Photography
Manolo R. Solís
Design team
Francisco Bernés Aranda, Fabián Gutiérrez Cetina, Isabel Bargas Cicero
Collaborators
Galeria Urbana (Art), Ixina (Kitchen)
Interior design
Artesano MX
Material
Chukum, Concrete, Wood, Stone, Steel
Typology
Residential › House
Casa Pulpo is a Yucatecan house from the beginning of the last century that is located in one of the oldest neighborhoods of the city. The original bay houses a room and the living room, both retain their high ceilings with the traditional white metal beams and their wooden beams, whose treatment was based on leaving the wood exposed with reminisce...
Architecture firm
Workshop Diseño y Construcción
Location
Mérida, Yucatán, Mexico
Principal architect
Francisco Bernés Aranda, Fabián Gutiérrez Cetina
Collaborators
Galerista Yesenia Lope (Art)
Interior design
Artesano MX
Construction
Alejandro Bargas Cicero, Isabel Bargas Cicero, Francisco Bernés Aranda, Fabián Gutiérrez Cetina
Typology
Residential › House
Casa Lorena is located in Mérida historic downtown in Mexico and is part of what was once a house from the beginning of the 20th century, the property has been divided several times until reaching its current dimensions with only 4.5 meters front, a quarter of its original size.
Architecture firm
Workshop Diseño y Construcción
Location
Mérida, Yucatán, Mexico
Photography
Manolo R. Solís
Principal architect
Bernés Aranda, Fabián Gutiérrez Cetina
Design team
Alejandro Bargas Cicero, Isabel Bargas Cicero, Francisco Bernés Aranda, Fabián Gutiérrez Cetina
Collaborators
Artesano MX (Furniture), Galerista Yesenia Lope (Art)
Completion year
September 2022
Structural engineer
Alejandro Bargas Cicero
Material
Stone, Wood, Glass
Typology
Residential › House
Casa Houlpoch is an old Yucatecan house from the end of the last century that gets its name from a snake from the region that regularly “visited” the property's ruins.
Project name
Casa Huolpoch
Architecture firm
Workshop Diseño y Construcción
Location
Mérida, Yucatán, Mexico
Principal architect
Francisco Bernés Aranda and Fabián Gutiérrez Cetina
Design team
Francisco Bernés Aranda, Fabián Gutiérrez Cetina, Alejandro Bargas Cicero, Isabel Bargas Cicero
Collaborators
Artesano MX (Furniture), Galería Urbana Blanquis (Art)
Interior design
Workshop, Diseño y Construcción
Structural engineer
Alejandro Bargas Cicero
Material
Chukum, Stone, Wood, Glass, Steel
Typology
Residential › House
Casa Sol is a private oasis in the heart of Merida’s historic district. Located in the Yucatan península, this restoration project merges nature with history. Casa Sol offers a space for its owners to leave the busy city behind; here they can relax under the shadows of the trees that surround the pool.
Architecture firm
Workshop Diseño y Construcción
Location
Mérida, Yucatán, Mexico
Principal architect
Francisco Bernés Aranda and Fabián Gutiérrez Cetina
Design team
Francisco Bernés Aranda, Fabián Gutiérrez Cetina, Alejandro Bargas Cicero, Isabel Bargas Cicero
Collaborators
Artesano MX, Soho Galleries Merida
Material
Stone, Wood, Glass
Typology
Residential › House
Workshop Diseño y Construcción: Casa Picasso is a project that turns every square inch of available space into a functional one. Indoor-outdoor interactions serve as the foundation of the project’s design, and the use of regional materials and textures typically found in the Yucatan Peninsula provide a sense of identity.
Project name
Casa Picasso
Architecture firm
Workshop Diseño y Construcción
Location
Mérida, Yucatán, Mexico
Principal architect
Francisco Bernés Aranda and Fabián Gutiérrez Cetina
Design team
Francisco Bernés Aranda, Fabián Gutiérrez Cetina, Alejandro Bargas Cicero, Isabel Bargas Cicero
Collaborators
Artesano MX, Soho Galleries Merida
Typology
Residential › House

