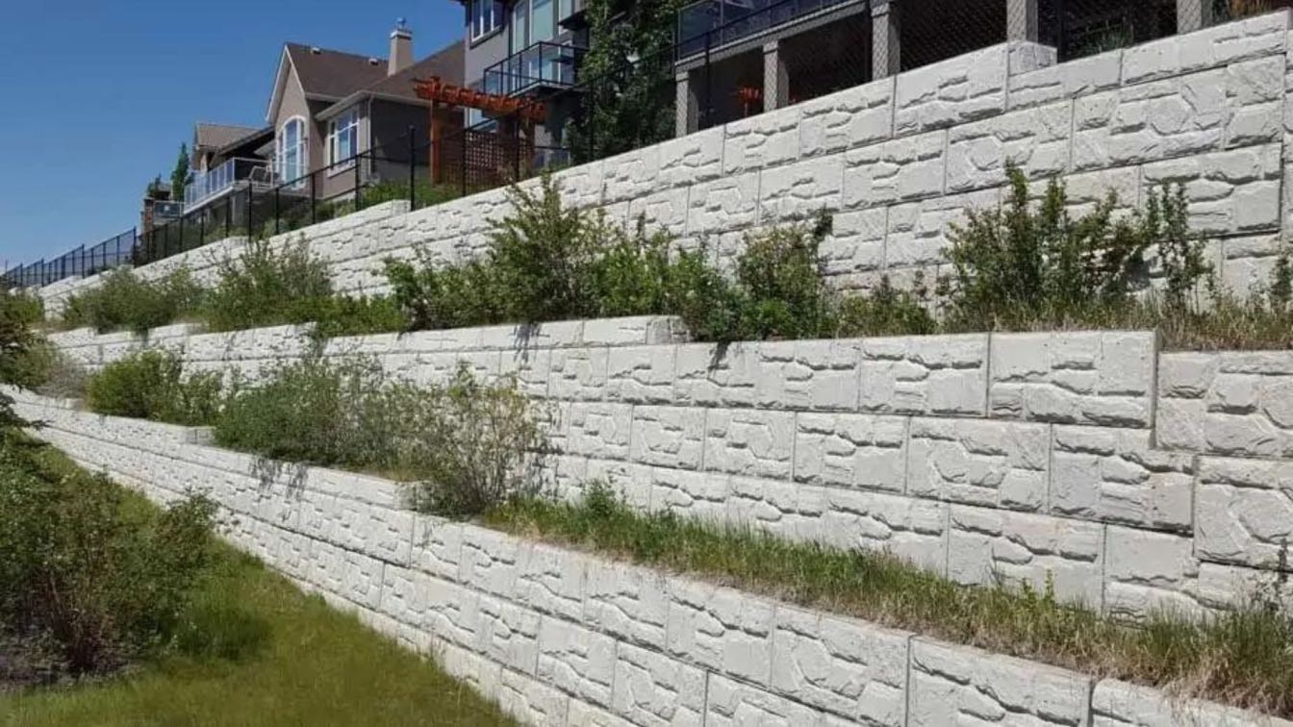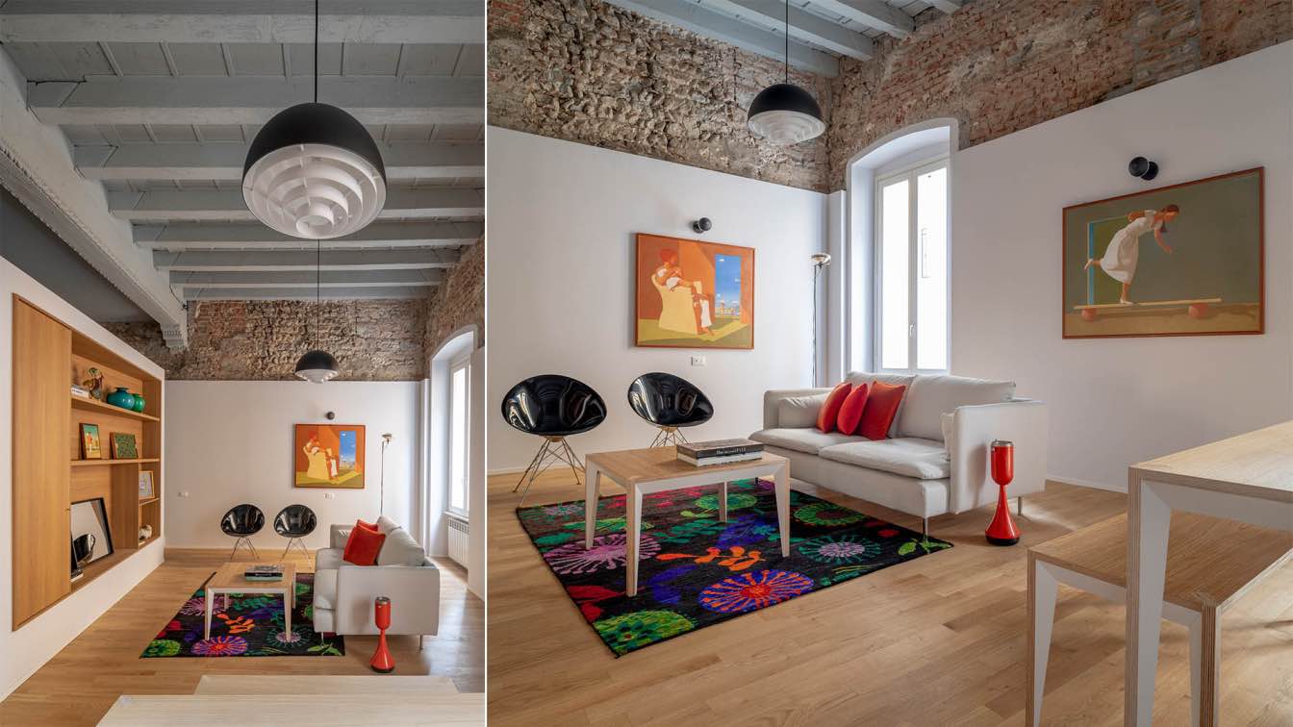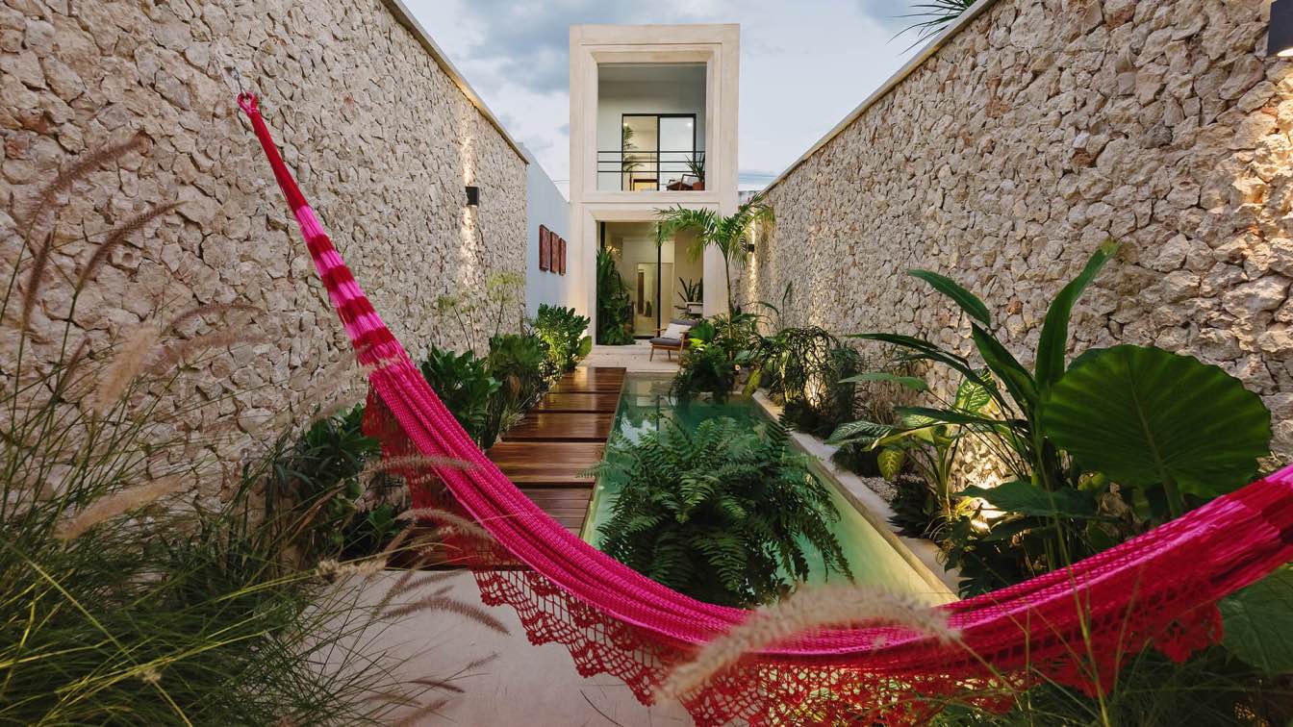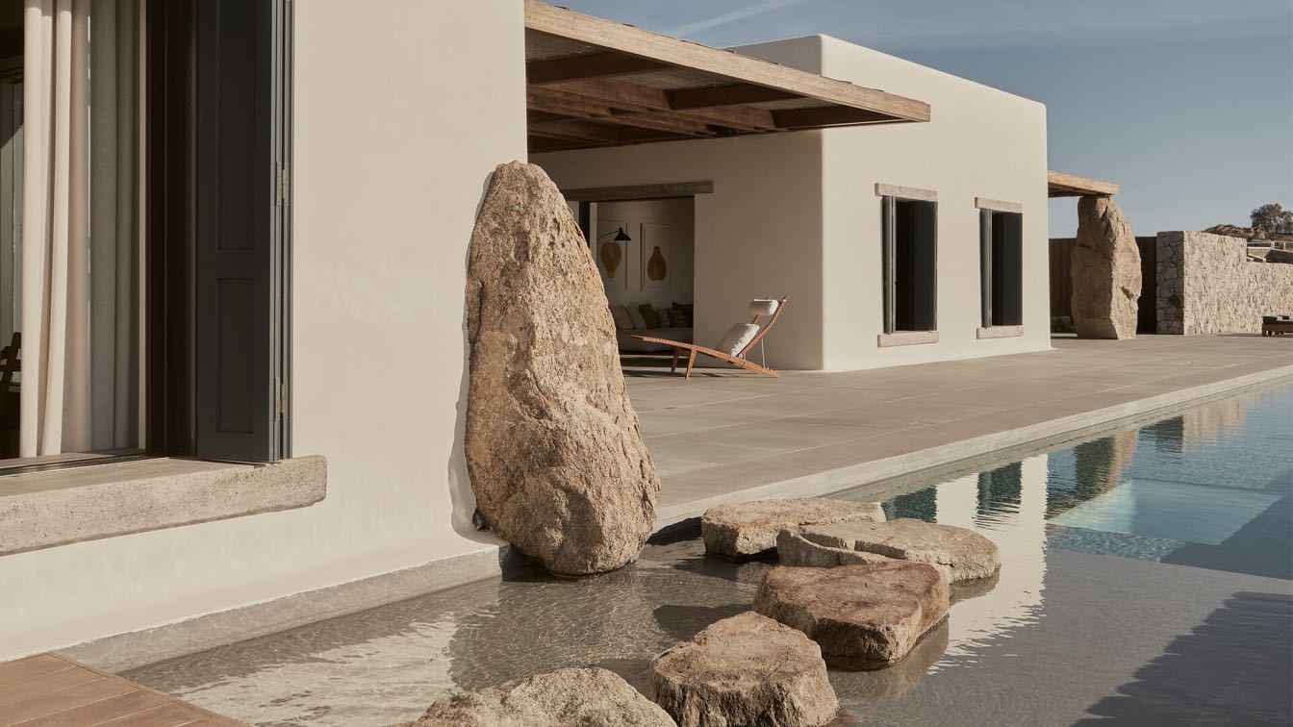What are big block retaining walls and why should you start using them? Read on to find out the 5 benefits of these concrete blocks.
This gut renovation modernizes the interiors of two apartments in a dilapidated historic Palazzo in Brescia, Italy, while restoring the original grandeur of the spaces. The units on adjacent floors share the same perimeter footprint; however, the different ceiling heights engender discrete architectural responses
Project name
Piano Nobile Loft & Round Wall Studio
Architecture firm
Alepreda Architecture, www.alepreda.com
Photography
Ottavio Tomasini, www.ottaviotomasini.it
Principal architect
Alessandro Preda
Built area
60 m² each apartment, 72 ² each apartment (Gross Floor Area), 58 m² each apartment (Usable Floor Area)
Environmental & MEP engineering
Structural engineer
Studio Tecnico Zampedrini, www.zampedrini.it
Material
Oak, white oak,gypsum wall board and metal studs, white laminate, existing stone and brick,
Construction
Green Cantieri, www.greencantieri.it
Typology
Residential › Apartment
Workshop Diseño y Construcción: Casa Picasso is a project that turns every square inch of available space into a functional one. Indoor-outdoor interactions serve as the foundation of the project’s design, and the use of regional materials and textures typically found in the Yucatan Peninsula provide a sense of identity.
Project name
Casa Picasso
Architecture firm
Workshop Diseño y Construcción
Location
Mérida, Yucatán, Mexico
Principal architect
Francisco Bernés Aranda and Fabián Gutiérrez Cetina
Design team
Francisco Bernés Aranda, Fabián Gutiérrez Cetina, Alejandro Bargas Cicero, Isabel Bargas Cicero
Collaborators
Artesano MX, Soho Galleries Merida
Typology
Residential › House
The Greek architecture practice K-Studio has recently completed Villa Mandra, a single-family home located on the hill of Aleomandra in Mykonos, Greece. Sitting on the ridge of the hill of Aleomandra in Mykonos yet almost entirely hidden from view, Villa Mandra looks straight out to sea and the sunset over the neighbouring island of Delos.
Project name
Villa Mandra
Architecture firm
K-Studio
Photography
Claus Brechenmacher and Reiner Baumann
Design team
Dimitris Karampatakis, Ileana Vlassopoulou, Alexandros Zomas, Antonella Theodorakatou, Christos Papachristodoulou, Christos Spetseris
Collaborators
Maria Mposgana - Matoula Kazakidou, Davide Santiccioli, Panagiotis Stathis
Structural engineer
Chryssanthos Kaligeros
Environmental & MEP
Giorgos Kavoulakos
Construction
ECC - George Tsikouras
Lighting
Dimitris Kouvalis-HALO
Material
Wood, Concrete, Metal, Stone
Typology
Residential, Houses





