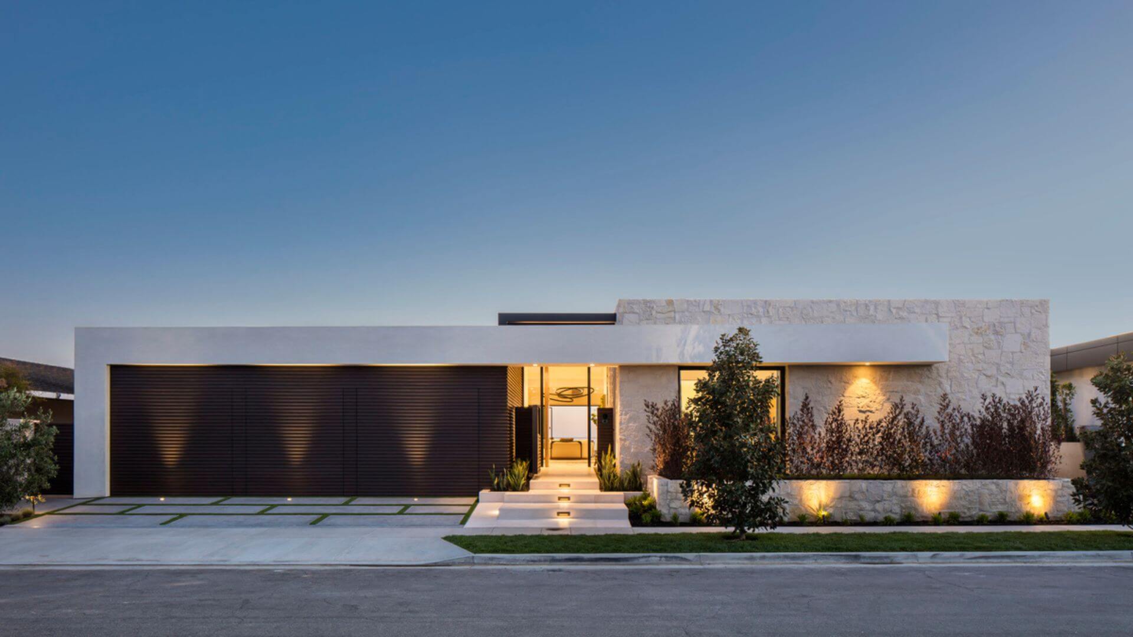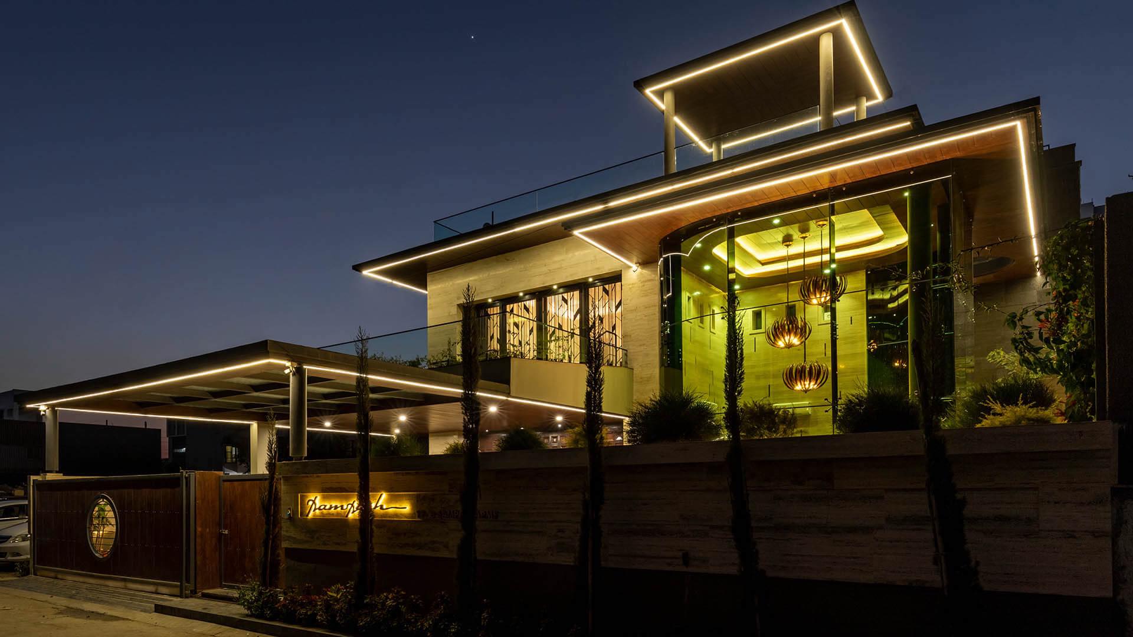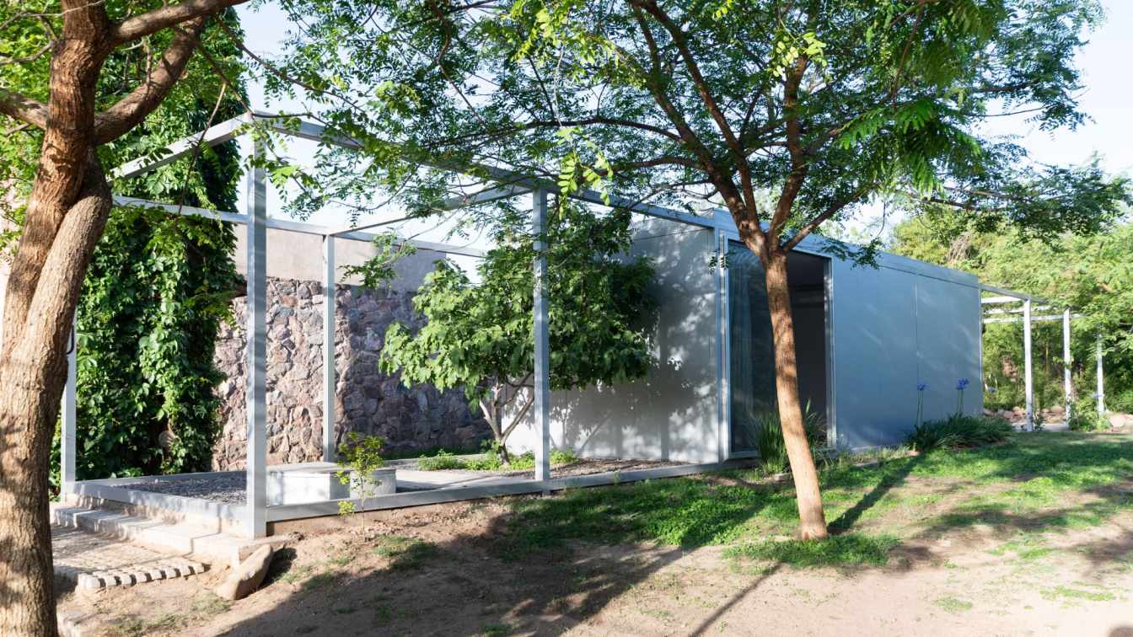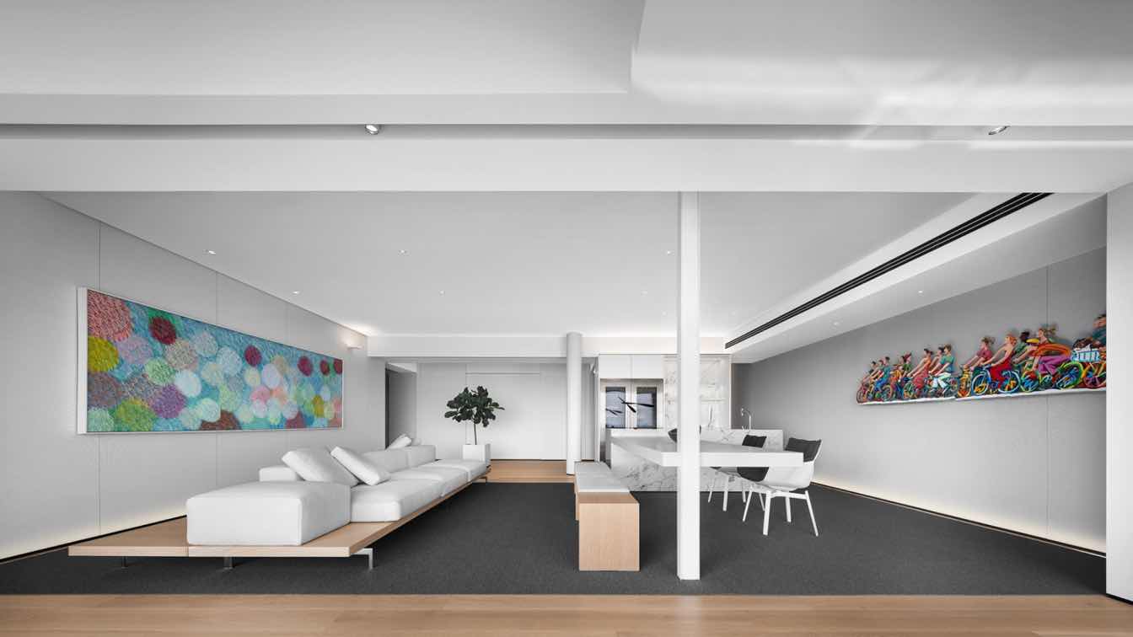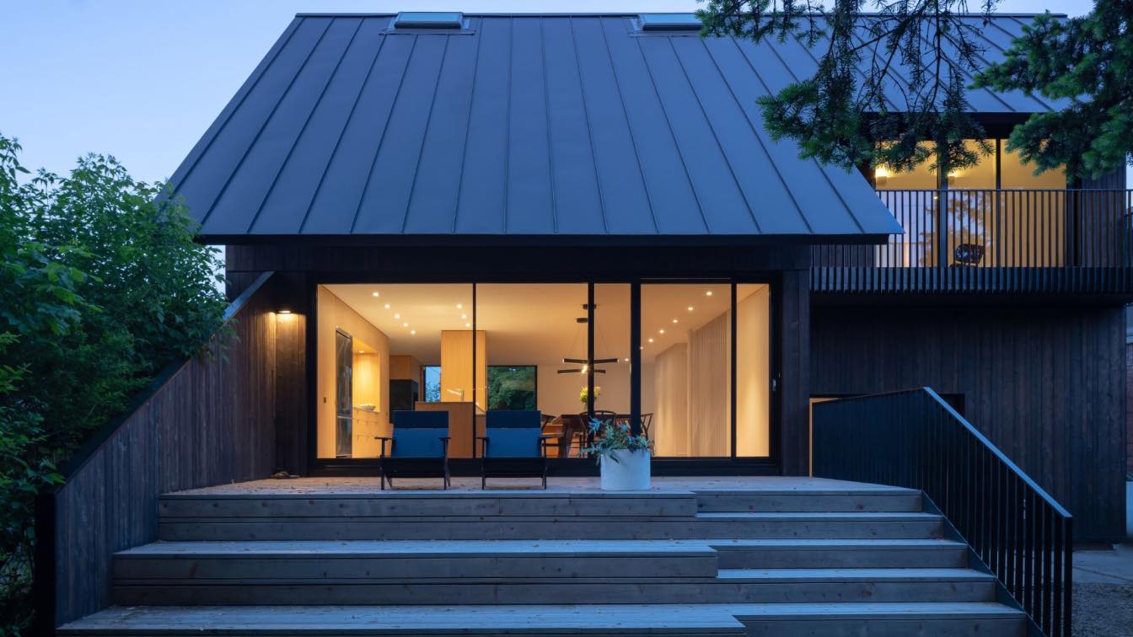Tahuna Terrace project is a new build for a busy family with young children. Laura Brophy Interiors collaborated with Brandon Architects and Tony Valentine Construction to design a home that is as luxurious as it is livable, all while maximizing the "indoor/outdoor" feel of this coastal home.
This residence is located in a Newport Beach community just above Newport Harbor, and is limited to just one story. The home was designed with privacy on the front and complete openness on the back, opening up on the rear with large spans of operable glass doors to take advantage of the sweeping views of Newport Harbor, the Pacific Ocean and Catalina Island in the distance. Above the sliding doors at the great room is a large steel beam over 40' long and exposed on the outside of the home. Other steel elements are integrated into the design as well; the large cantilevered roof with metal fascia and metal trellis's at the master bedroom and entry create bold effects on both sides of the home.






















