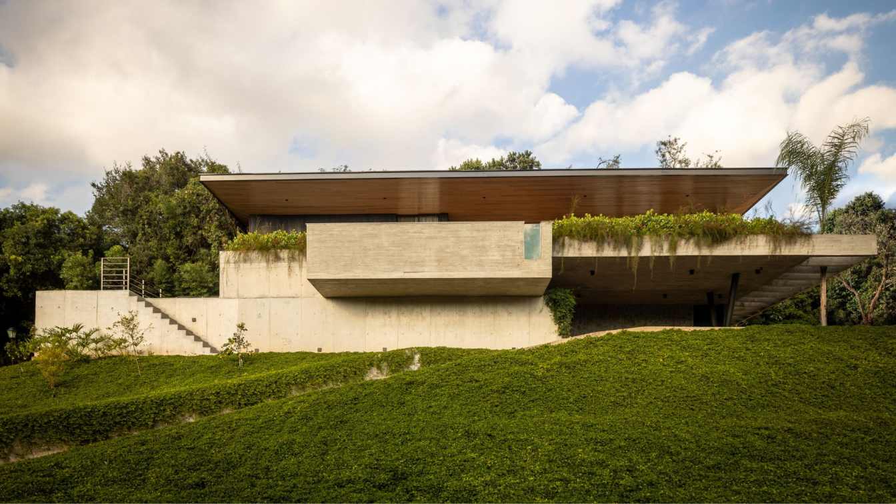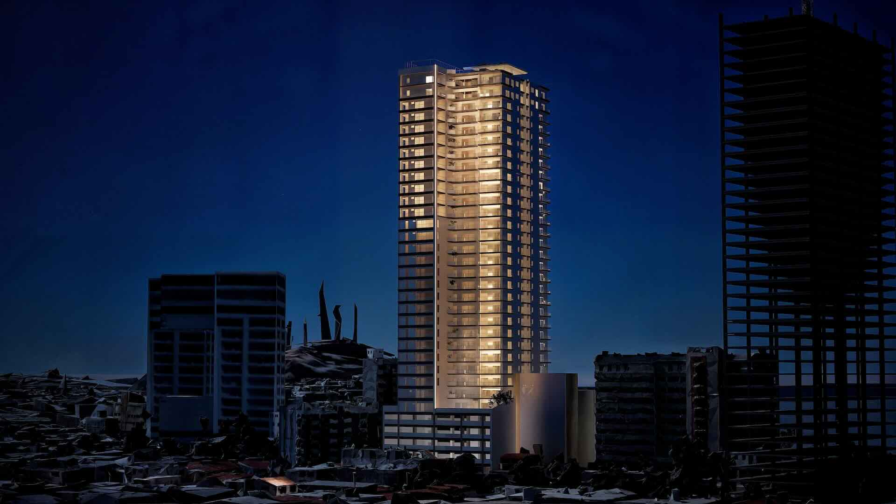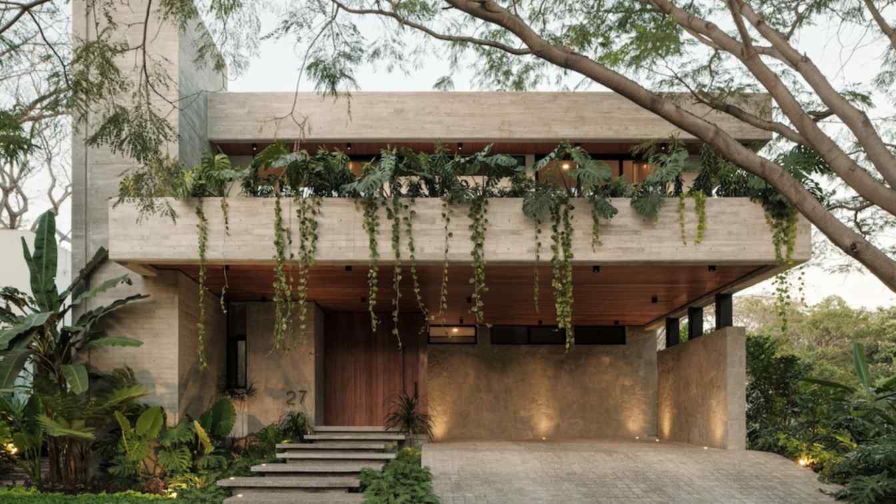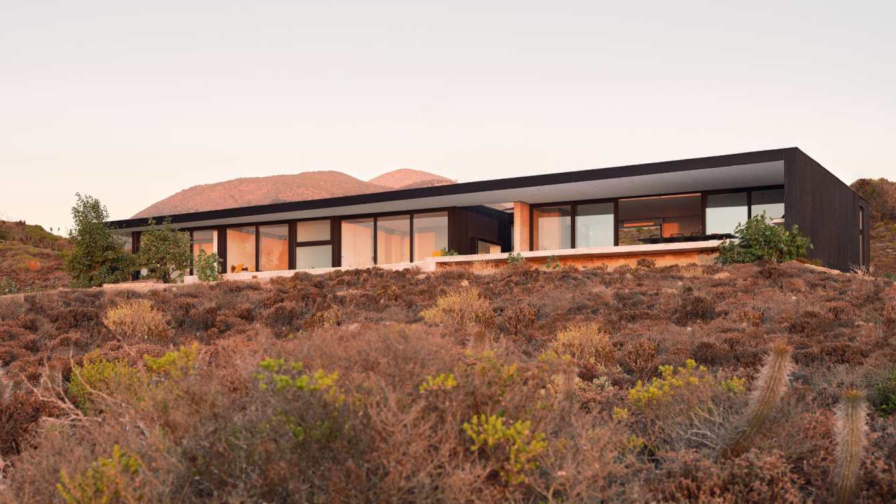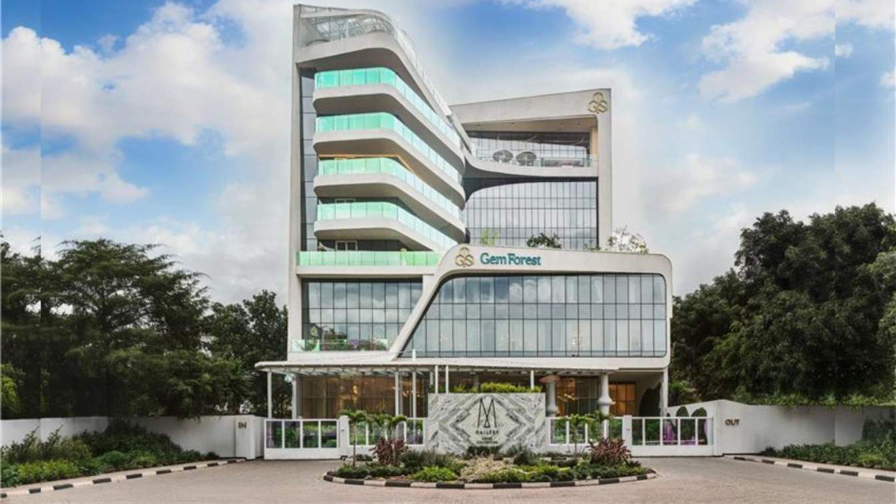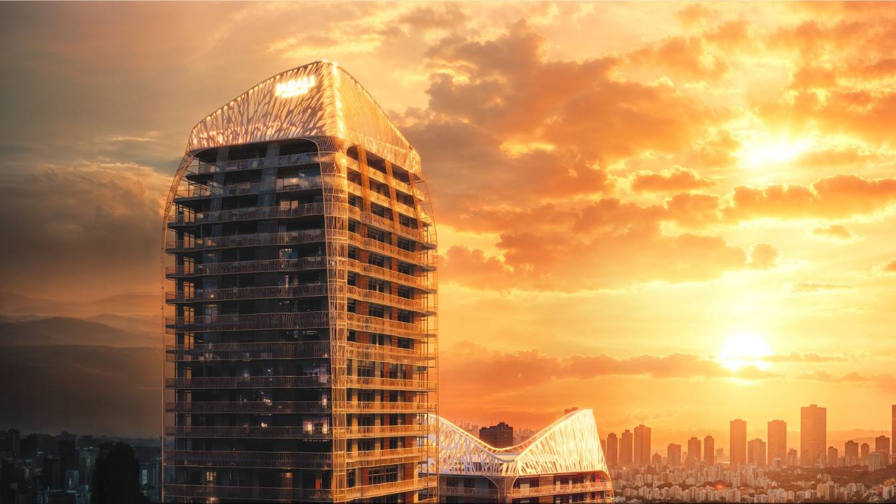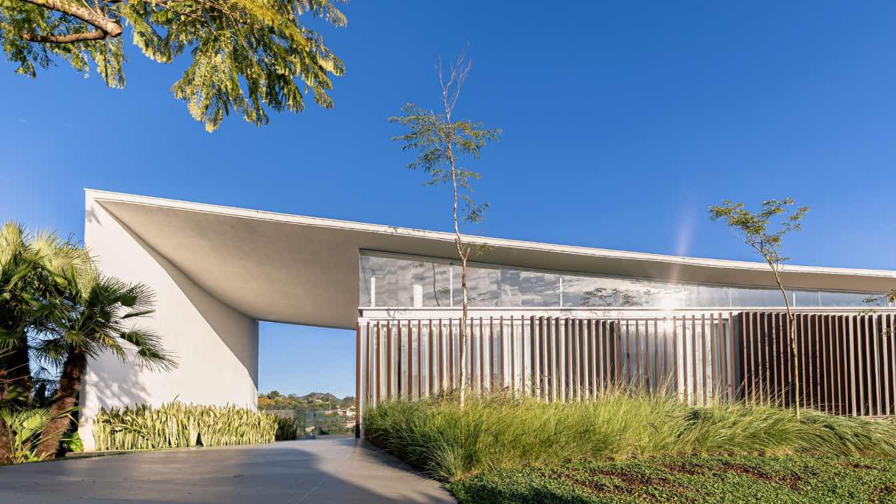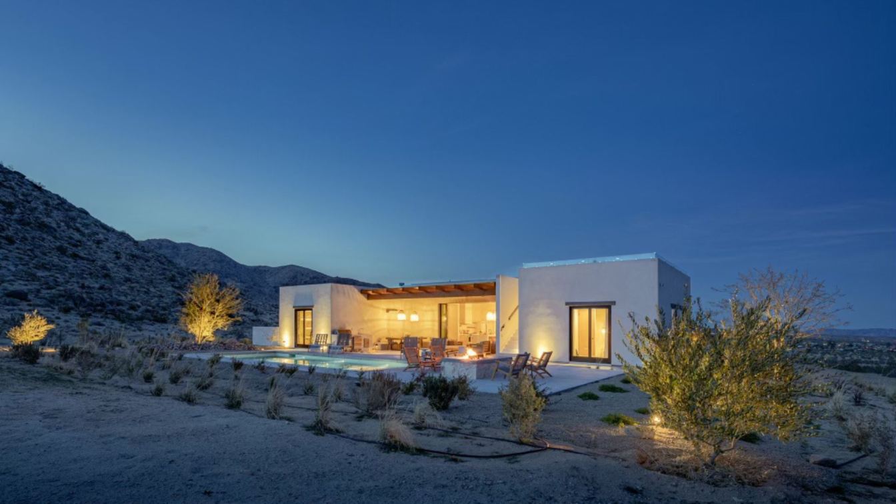The House 258 is born of the principle of respect for nature and preserves the existing woods in the terrain. The result is an architecture that, on the one hand, opens at sunset and the surrounding valley, having its facade marked by the golden tones of concrete in the sunlight.
Architecture firm
Cornetta Arquitetura
Location
São Roque, São Paulo, Brazil
Photography
João Paulos Soares
Principal architect
Pedro Cornetta
Design team
Pedro Cornetta, Renan Antiqueira, Luigi Borges
Interior design
Cornetta Arquitetura
Civil engineer
Salo Cazes
Structural engineer
DRC Engenharia, Grupo RP Estrutura Metálica
Environmental & MEP
Latar Engenharia
Lighting
Cornetta Arquitetura
Visualization
Cornetta Arquitetura
Construction
Cazes Construtora
Material
Exposed concrete, local stone, steel strucuture, wood and carbonized wood (shou sugi ban)
Typology
Residential › House
Located on Mazatlán's most iconic coastal axis, the Malecón, this 32-story project emerges as a monolithic piece that, far from competing with its context, intensifies it through formal reduction. Within its restrained geometry, lies a contemporary interpretation of the material and climatic memory of the Sinaloa Pacific.
Project name
Astara Tower
Architecture firm
Experimentarq Arquitectos, JR Desarrollos y Arquitectura
Location
Mazatlan, Sinaloa, Mexico
Photography
Experimentarq
Visualization
Experimentarq
Tools used
Unreal Engine, ArchiCAD, Adobe Photoshop , AI
Principal architect
Yeisuan Ramirez , Rosa Elena Álvarez Tirado, Jessica Del Carmen Soto Chávez , José Juan Guadalupe Ramírez Fierro
Design team
Experimentarq Arquitectos, JR Desarrollos y Arquitectura
Collaborators
JR Desarrollos y Arquitectura
Interior design
Experimentarq
Landscape
Stephanie Scherezada Salgado Montes
Structural engineer
Experimentarq
Environmental & MEP
Experimentarq
Construction
Experimentarq
Typology
Residencial › Apartments
Casa Amankay reveals itself slowly. A stone staircase rises through dense vegetation, setting the rhythm of arrival. The surroundings invite a slower pace. To the right, a tall, leafy tree commands attention; on the opposite side, a vertical volume seems to respond, holding a quiet balance.
Project name
Casa Amankay
Architecture firm
Di Frenna Arquitectos
Location
Avenida Venustiano Carranza 1867, 28017 Colima, Col., Mexico
Photography
Lorena Darquea
Principal architect
Matia Di Frenna Müller
Design team
Matia Di Frenna Müller, Mariana de la Mora Padilla, Juan Gerardo Guardado Ávila
Interior design
Bruno Taller
Material
Concrete, Wood, Steel, Glass, Stone
Typology
Residential › House
Located on the coast of Los Vilos, in northern Chile, this residence is conceived as a refuge in close dialogue with the landscape. The aim was to create architecture that frames the horizon and allows the sound of the sea to be heard, while providing shelter from the southern winds characteristic of the area.
Architecture firm
Cristián Romero Valente
Location
Los Vilos, Región Coquimbo, Chile
Photography
Juan Pablo Calderón
Principal architect
Cristián Romero Valente
Design team
Romero Valente Arquitectura
Civil engineer
Osvaldo Peñaloza
Structural engineer
Osvaldo Peñaloza
Environmental & MEP
Jaime Uribe Jeria
Visualization
Sebastián Tupper
Construction
Amas Construction
Material
Wood, Steel, Concrete
Typology
Residential › House
In Nairobi’s diplomatic quarter, just a short walk from Karura Forest, a new boutique hotel quietly redefines what it means to blend architecture with nature. Designed by S+S (Sundukovy Sisters) Design & Architecture Studio, the recently opened MGallery GemForest Hotel is a 2,383 m² property where structure.
Project name
MGallery GemForest Hotel by S+S Studio in Nairobi
Architecture firm
S+S (Sundukovy Sisters) Design & Architecture Studio
Photography
Sergey Melnikov
Interior design
S+S (Sundukovy Sisters) Design & Architecture Studio
Typology
Hospitality › Hotel
Jabali Towers, designed by Spectrum Architecture, is a transformative mixed-use development in Tatu Central, the thriving business and lifestyle hub of Tatu City, Kenya. Spanning 9,524 m², this architectural masterpiece harmoniously blends innovation, cultural heritage, and environmental sensitivity.
Project name
Jabali Towers
Architecture firm
Spectrum Architecture
Location
Tatu City, Kenya
Tools used
software used for drawing, modeling, rendering, postproduction and photography
Principal architect
David Nikuradze
Design team
Aleksandre Kordzakhia, Beka Gotsadze, Dimitri Kenchoshvili
Typology
Residential Architecture › Mixed-Use Development
Located in a residential neighborhood in Nova Lima, Minas Gerais, the Linho House is more than just a residence—it is a narrative crafted in architecture. Directly inspired by its inhabitant, a fashion designer who works with fabrics and sewing, the house translates the essence of her creative daily life into forms and materials.
Project name
Casa de Linho (Linho House)
Architecture firm
Tetro Arquitetura
Location
Nova Lima, Minas Gerais, Brazil
Principal architect
Carlos Maia, Débora Mendes, Igor Macedo
Collaborators
Bruno Bontempo, Bianca Carvalho, Luisa Lage, Pedro Martins, Bruna Maciel, Saulo Saraiva, Marcia Aline, Thiago Perolli
Material
Concrete, Wood, Glass, Metal
Typology
Residential › House
Villa Paros is a residential project that blends the timeless elegance of Mediterranean architecture with the poetic starkness of the Joshua Tree desert landscape. Positioned on a canyon-edge site and framed by the majestic Bartlett Mountains, the home draws inspiration from classical Greek forms, reinterpreted through a contemporary lens.
Architecture firm
Urbarc Design
Location
Joshua Tree, California, USA
Principal architect
Alejandro Ontiveros, Fernando Silva
Design team
Maria Jose Vega, Michel Flores
Interior design
Interior Design: Ciel Interiors; Principal interior Designer: Merve Krenzke
Tools used
AutoCAD, SketchUp, V-ray
Construction
Fine Building Inc
Typology
Residential › House

