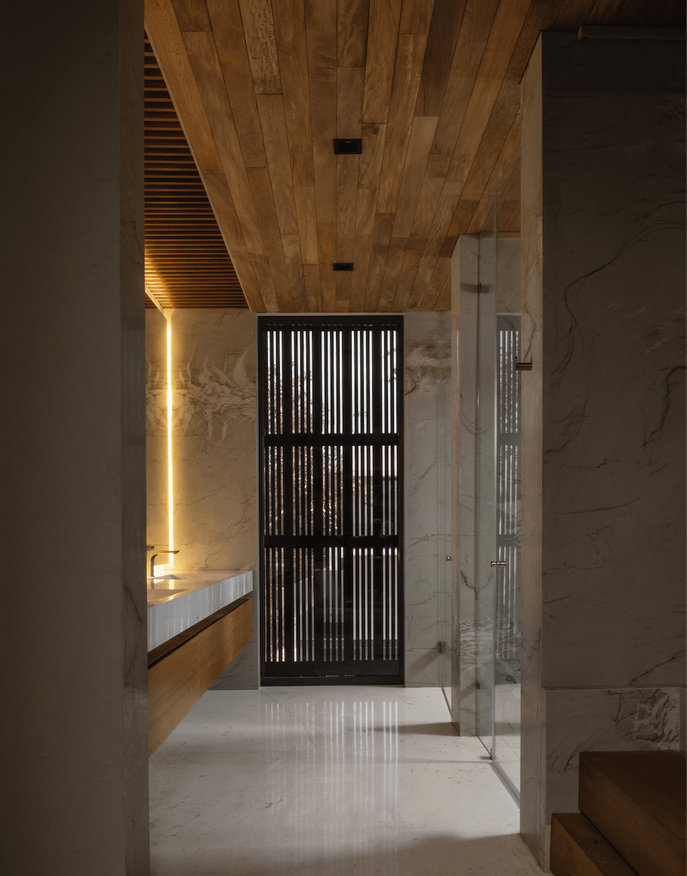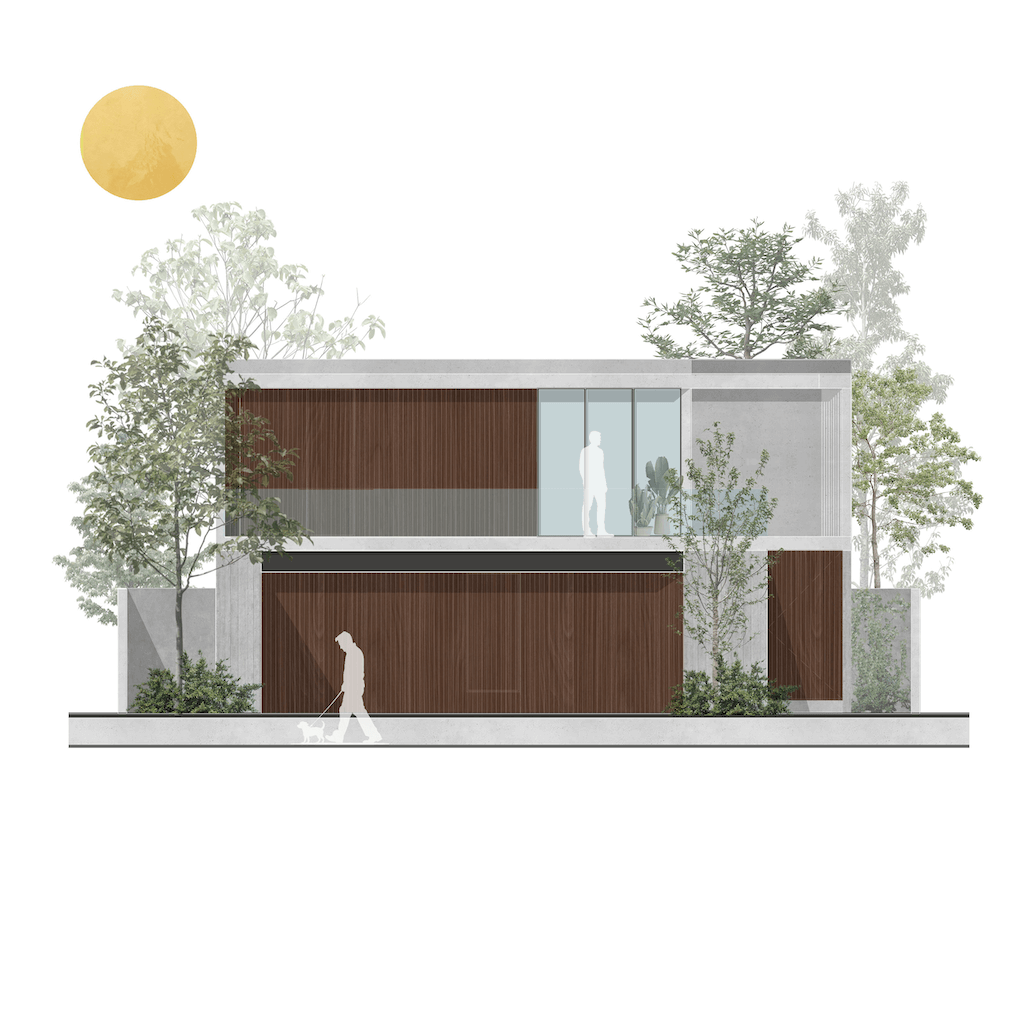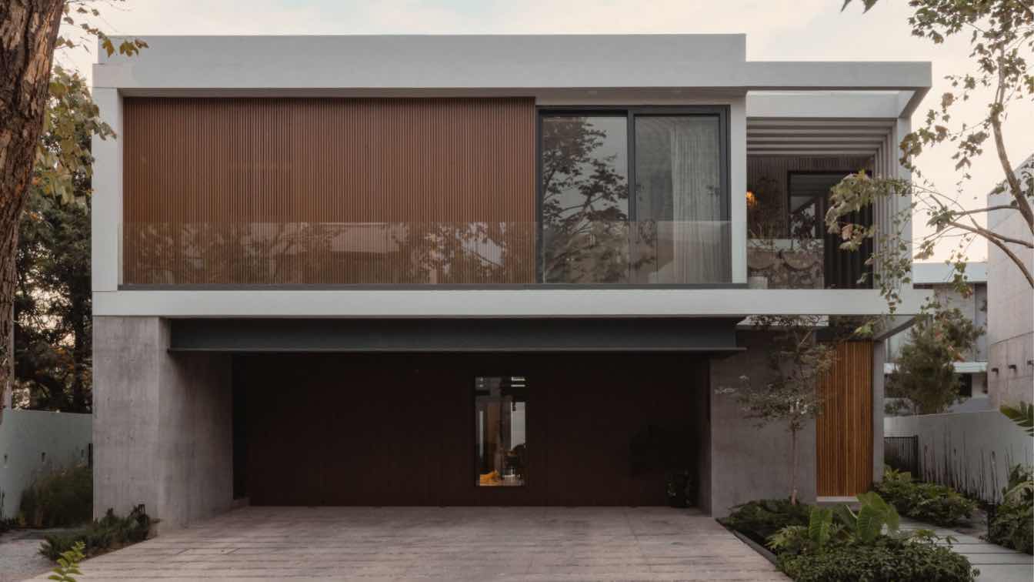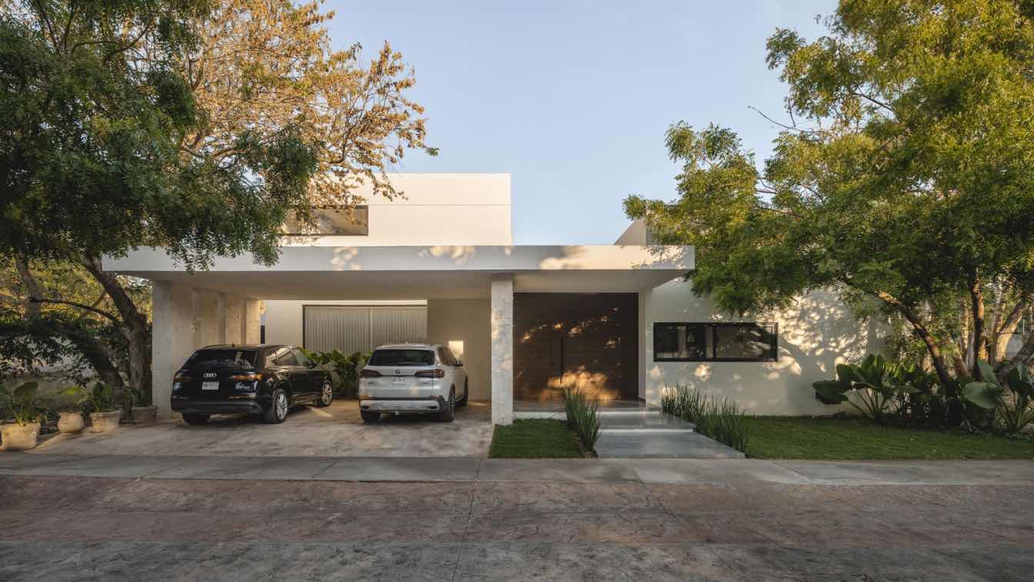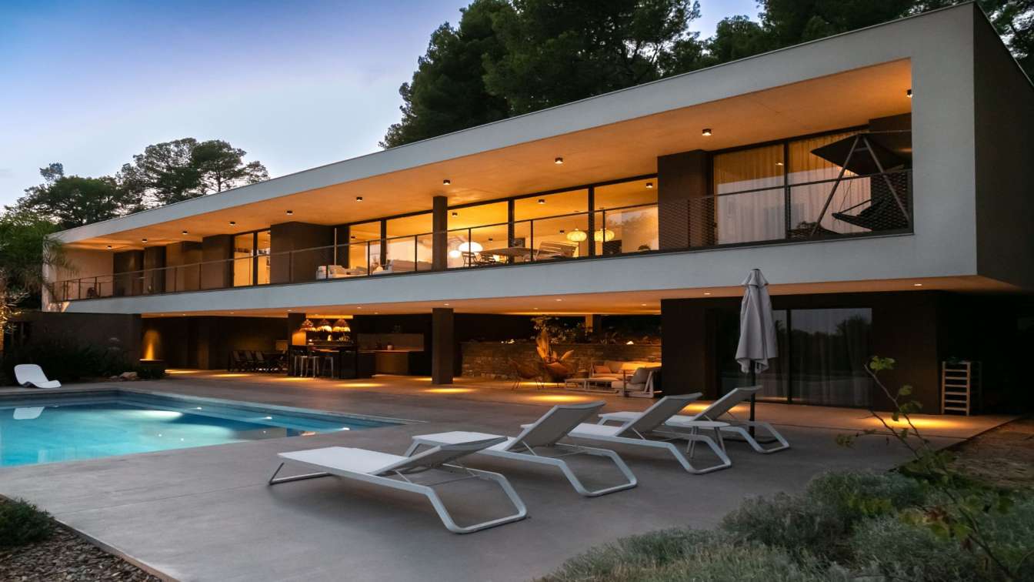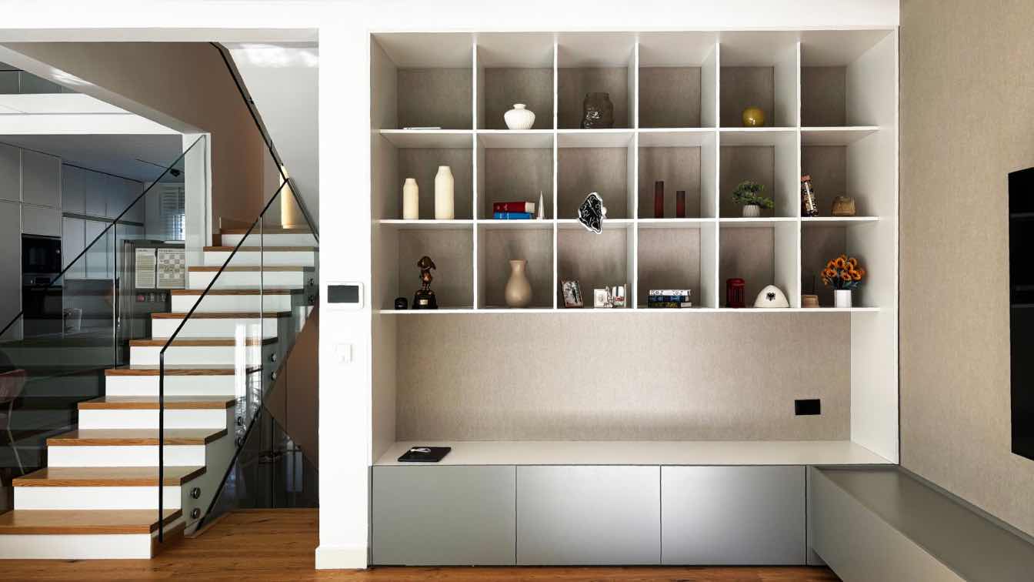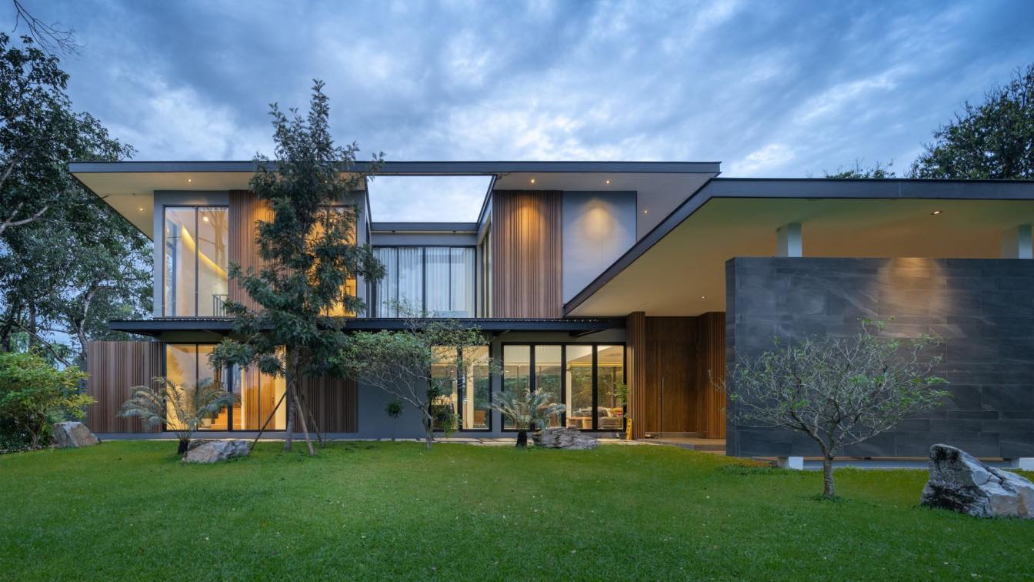Baja Estudio: Reserva Real is a single-family residence located in a residential development in Guadalajara. The project is structured around the relationship between interior, exterior, and vegetation, prioritizing natural light, cross ventilation, and the landscape as a spatial and structural element.
The ouse is organized on two levels: a public ground floor, open to the garden and terraces, and a private upper level, offering more privacy and controlled views. Access is provided through a double-height vestibule that visually frames the main living area and connects directly to an interior garden surrounding the staircase—serving as a core for light and vegetation.
The integration of greenery—both inside and along the perimeter—serves not only an aesthetic function, but also contributes to thermal regulation and visual continuity, embedding the exterior as part of the living experience.
Materially, the project follows a logic of constructive honesty: exposed concrete walls, visible steel structure, and wood detailing create a sober and luminous atmosphere. On the upper level, steel bridges link the private areas while maintaining visual openness and spatial continuity throughout the house.
Reserva Real goes beyond fulfilling a domestic program—it builds a way of living in direct dialogue with its environment. A home that breathes, filters light, and structures space through the landscape.











