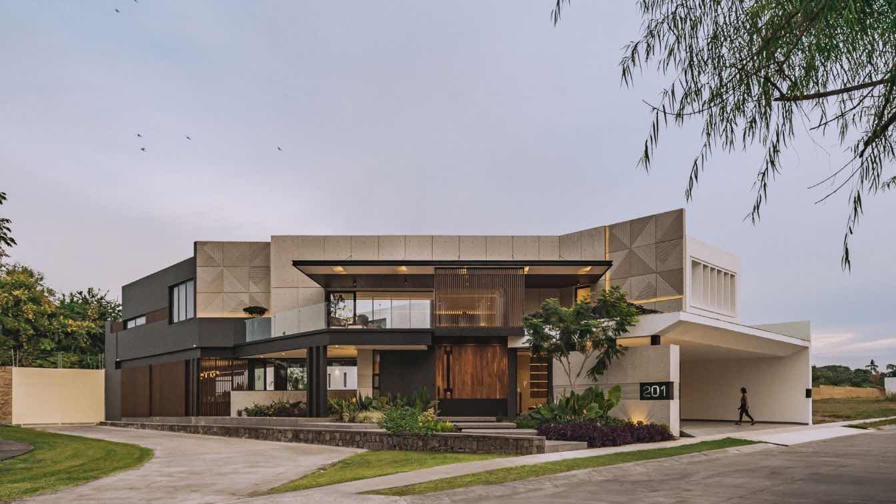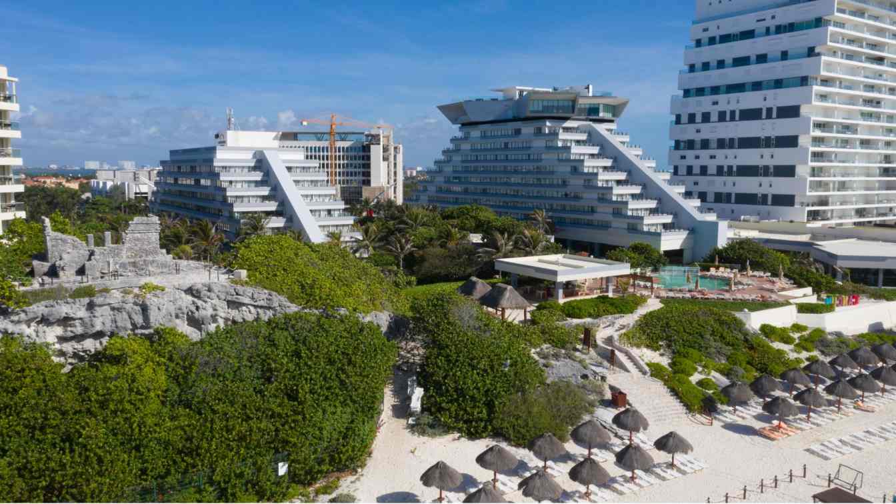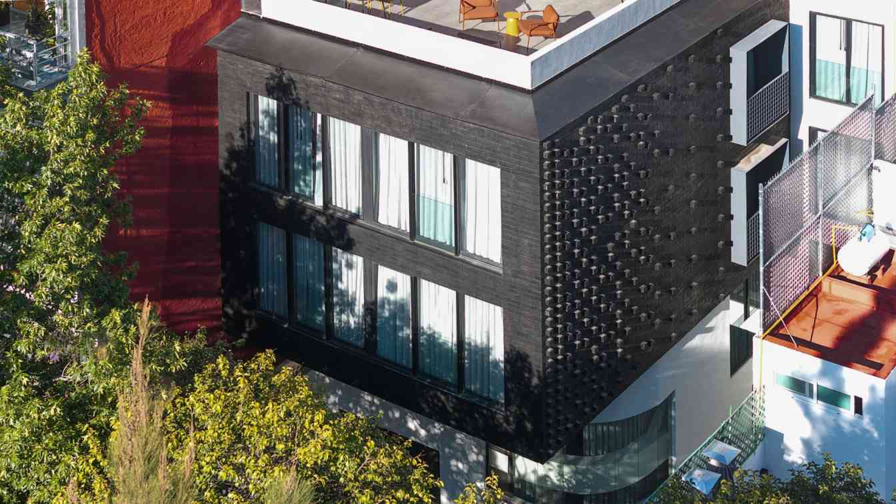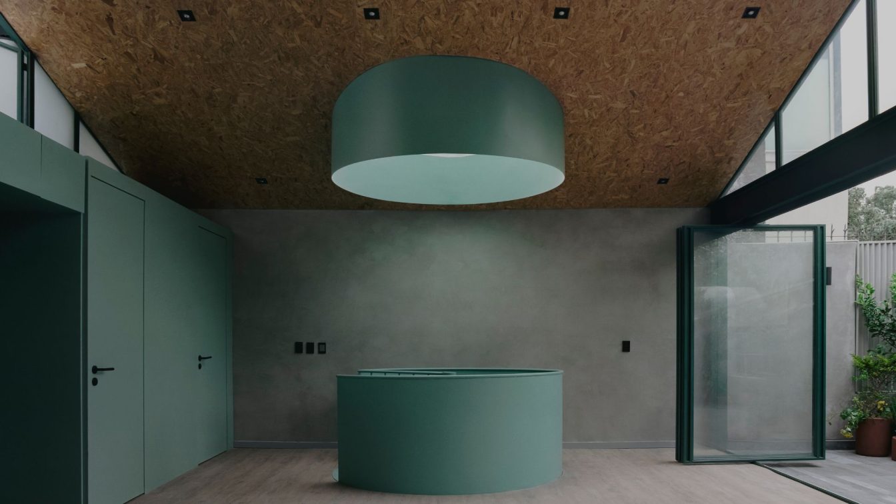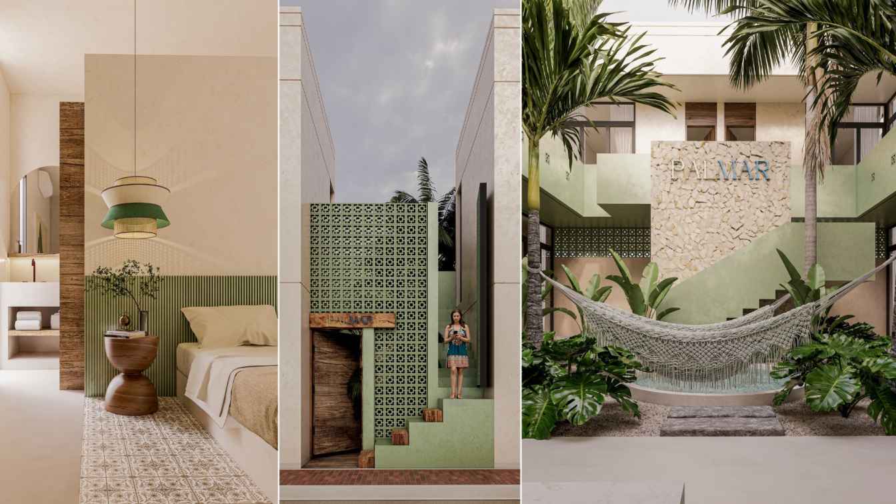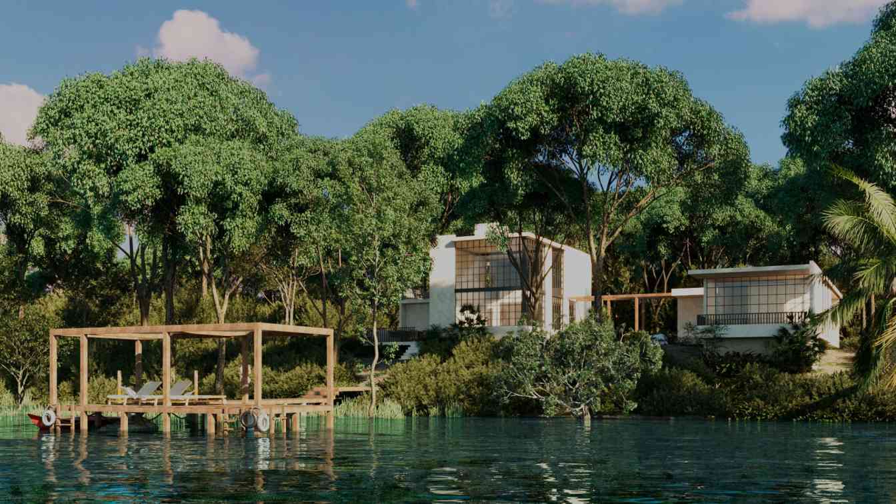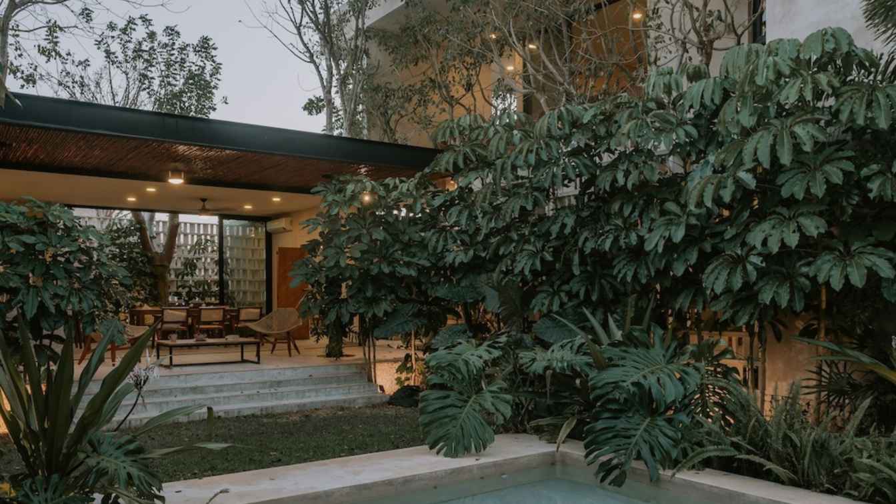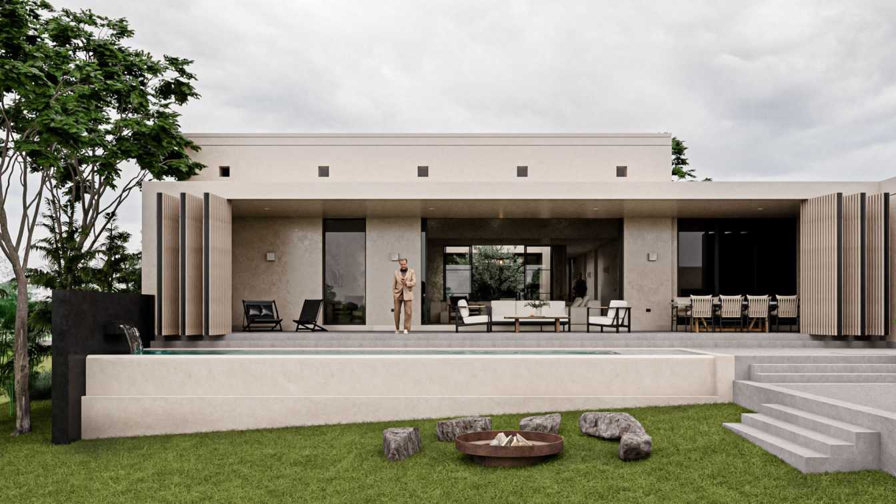Edgar Fuentes Arquitectura: Located in the vibrant capital of Colima, Mexico, Harmonie stands majestically in an exclusive private development, enjoying a privileged location and designed with a young family of four in mind.
Architecture firm
Edgar Fuentes Arquitectura
Photography
Iván Marruenta
Principal architect
Edgar Fuentes
Design team
Edgar Fuentes Arquitectura
Collaborators
Iván Marruenda
Interior design
Edgar Fuentes Arquitectura
Civil engineer
Rodolfo Uribe
Structural engineer
Métrica construcciones
Environmental & MEP
Edgar Fuentes Arquitectura
Landscape
Edgar Fuentes Arquitectura
Lighting
Edgar Fuentes Arquitectura
Supervision
Edgar Fuentes Arquitectura
Visualization
Edgar Fuentes Arquitectura
Tools used
Adobe Photoshop, Adobe Illustrator, Adobe Lightroom
Construction
Edgar Fuentes Arquitectura
Material
Glass, Concrete, Steel
Typology
Residential › House
The Fusion of Archaeological History and Architectural Innovation. Located across from the La Isla shopping center, the Park Royal Cancún Hotel is located in an archaeological site known as "El Rey," an ancient ceremonial center that reached its peak in the Postclassic period. Its structures, similar to those at Tulum and Xel-Há.
Project name
Park Royal Cancún
Architecture firm
Amezcua
Location
Cancún, Quintana Roo, Mexico
Photography
Jaime Navarro, Stanislav Nemashkalo
Design team
Miguel González, Gabriela Mosqueda, Aarón Rivera, Rodrigo Lugo, María Fernanda González, Diego Celaya, Víctor Cruz, Alejandro García, Sarai Cházaro, Julio Amezcua
Collaborators
Installation: RL Instalaciones. Air condition: CYVSA. PSI and smoke detection: PROINSSA. Audio and video: Aplitec
Interior design
Amezcua + Mob
Lighting
Amezcua + Chemtrol Stage
Typology
Commercial › Showroom, Expansion of Park Royal Cancún
CH 28 is a residential building located in Mexico City, in an area experiencing constant urban and cultural growth. This neighborhood, known for its architectural richness, pedestrian-friendly atmosphere, and sustained growth, has become a key point for contemporary residential development.
Architecture firm
Concepto Taller de Arquitectura
Location
Mexico City, Mexico
Photography
Jaime Navarro, Hugo Eddy Malagón Rojas
Design team
Alberto Dana, Daniel Dana, Francisco Bello, Ángeles Rodríguez, Juan de Dios, Ricardo Cruz, Thalía Cruz
Visualization
Alejandro Hernández, Sarely Reyes
Typology
Residential Building
The project involves renovating a 1940s house that had undergone several interventions over the years, the most recent being its conversion into office spaces. Located in the heart of the Roma neighborhood, just six blocks from Parque México, the property is situated in one of Mexico City’s most culturally vibrant and high-demand real estate areas.
Architecture firm
AMASA Estudio
Location
Mexico City, Mexico
Principal architect
Andrea López, Agustín Pereyra
Design team
Cesar Huerta, Gerardo Reyes
Structural engineer
Juan Felipe Heredia
Environmental & MEP
Installations Engineering: Germán Muñoz
Lighting
Andrea López, Agustín Pereyra
Construction
Erik Cortés Ortega
Client
ECOBIART Inmobiliaria
Typology
Residential › House
Palmar Hotel Boutique is a space designed to offer a unique hospitality experience on the island of San Andrés, Colombia. Its architecture combines natural materials, fresh colors, and a harmonious integration with the local vegetation, creating a serene and welcoming atmosphere.
Project name
PALMAR Hotel Boutique
Architecture firm
KAMA Taller de Arquitectura
Location
San Andrés, Colombia
Tools used
AutoCAD, SketchUp, Adobe Photoshop
Principal architect
Kathia Garcia, Armando Aguilar
Design team
Kathia Garcia, Armando Aguilar
Collaborators
• Interior design: KAMA Taller de Arquitectura • Landscape: KAMA Taller de Arquitectura • Supervision: KAMA Taller de Arquitectura • Materials: Chukum, Concreto, Madera
Visualization
KAMA Taller de Arquitectura
Status
Under Construction
Typology
Hospitality › Hotel Boutique
The KIBKAN House is immersed in a 1,372.86 m² land, a project that aims to create a dynamic, spatial and formal coexistence between nature and architecture.
The geographical space in which the project is located is characterized by the marked descending relief that continues until reaching the lagoon.
Architecture firm
Manuel Aguilar Arquitecto, Low Arquitectos and Locus Architecture
Location
Bacalar, Quintana Roo, Mexico
Tools used
Autodesk AutoCAD, SketchUp, Autodesk 3ds Max, Adobe Photoshop
Principal architect
Manuel Aguilar, Paul Neseth, Bruna Jorge Alves
Design team
Manuel Aguilar
Collaborators
• Collaborators: Text Editor Jonatan Smith • Interior design: Manuel Aguilar • Structural engineer: Ing. Eldad Villanueva • Lighting: Ing. Andrés Guerra and Arq. Alejandra Ley • Materials: Zapote Wood
Visualization
Medular Studio
Typology
Residential › House
The "Eya" house is located in the city of Mérida, Yucatán, and is the result of a deep analysis and interpretation of the clients' needs and their way of seeing and appreciating life. The main objective of the "Eya" house arises from conceptualizing the project as an entity that preexists on the site, for which the architectural intervention.
Architecture firm
TARA Arquitectura
Photography
Jasson Rodriguez
Principal architect
Armando Palma, Raul Santos
Design team
Luis Felipe Ramirez, Rafael Che
Interior design
Tara Arquitectura
Tools used
AutoCAD, Autodesk 3ds Max, Corona Renderer, V-ray, Adobe Photoshop
Construction
Tara Arquitectura
Typology
Residential › House
Situated on a 30 x 60-meter rural plot in Veracruz, Casa Olivo is defined by its harmony with the natural environment and a careful blend of vernacular and contemporary elements. The design takes advantage of a natural slope toward a lake, allowing the views and natural light to enhance the living experience.
Architecture firm
KAMA Taller de Arquitectura
Location
Veracruz, Mexico
Tools used
AutoCAD, Sketch Up, Adobe Photoshop
Principal architect
Kathia Garcia, Armando Aguilar
Design team
Kathia Garcia, Armando Aguilar
Visualization
KAMA Taller de Arquitectura
Typology
Residential › House

