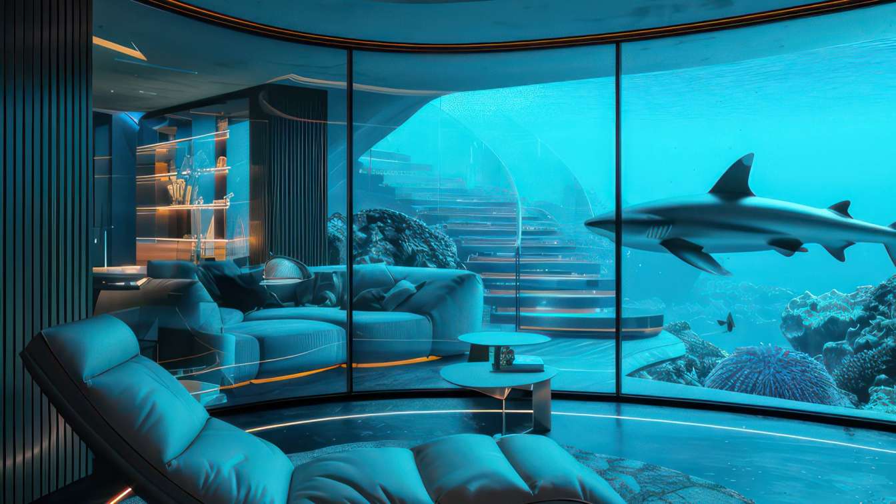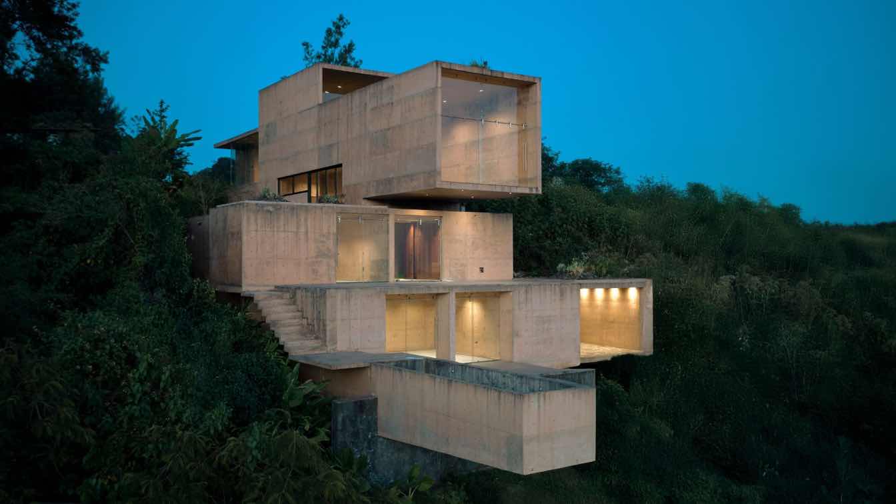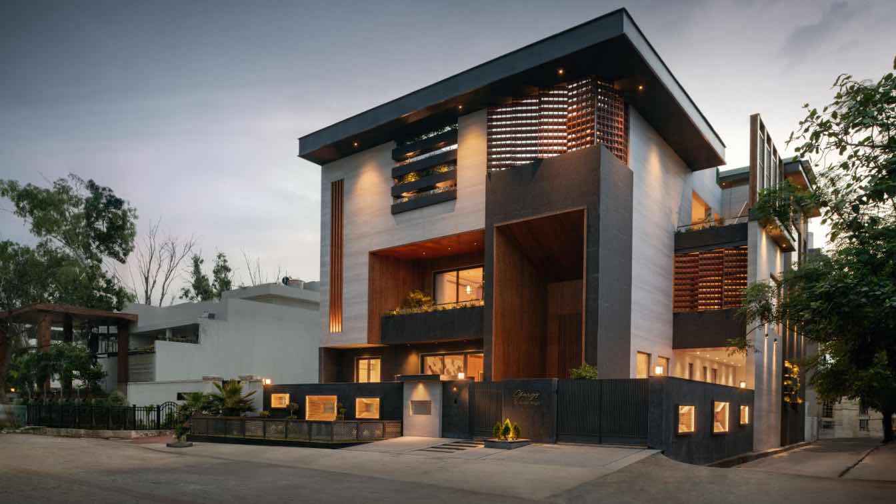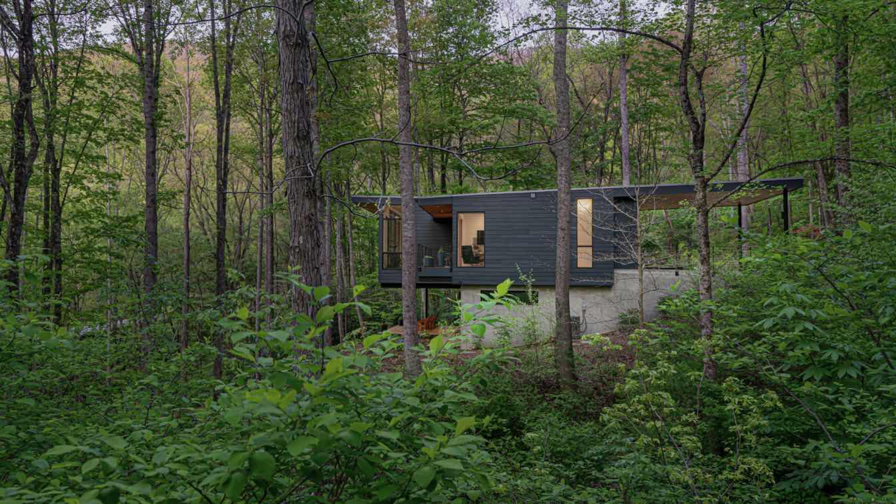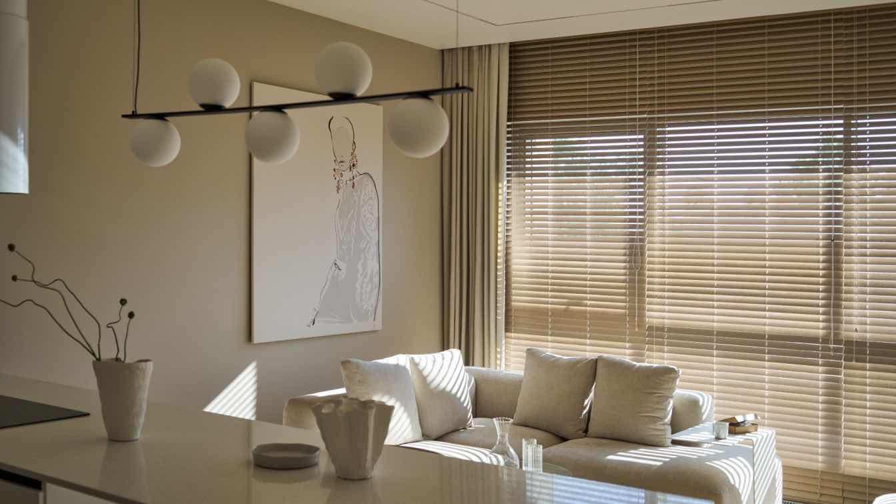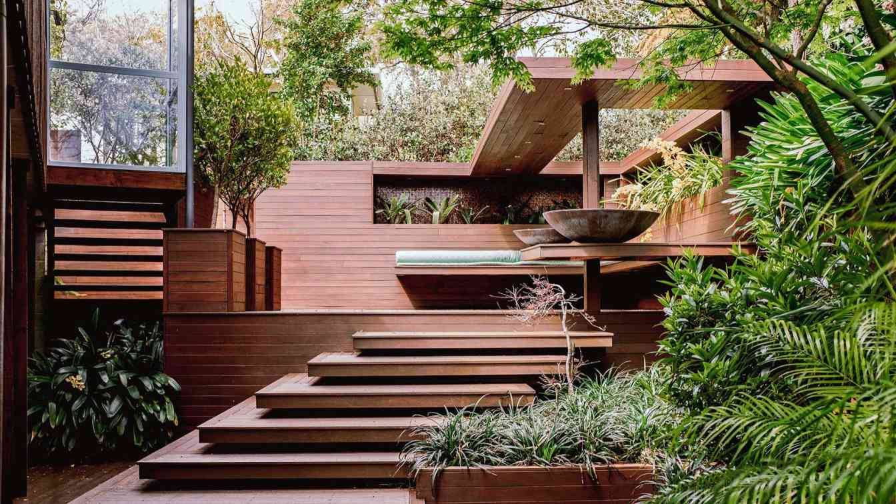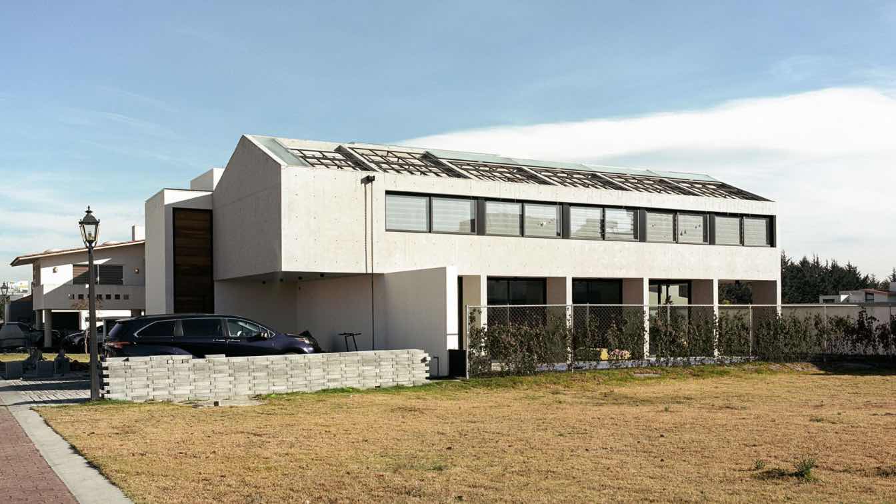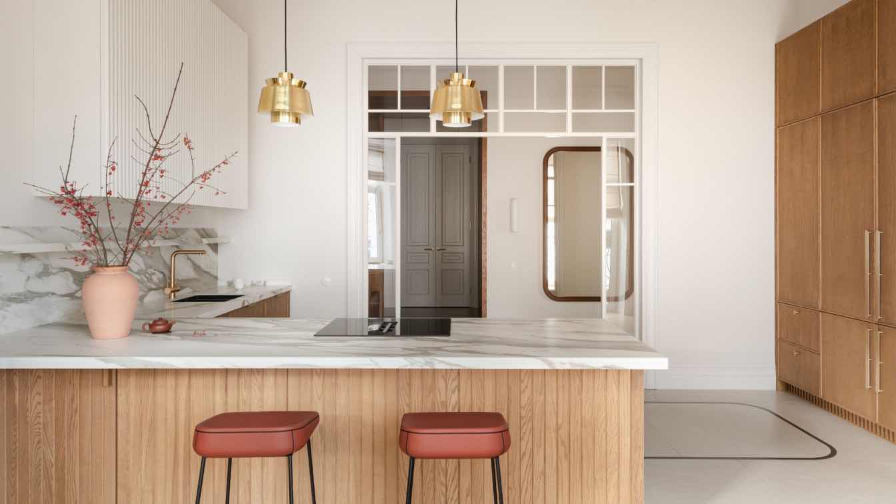In the contemporary discourse of architecture, the search for new spatial experiences often transcends the boundaries of conventional design. One of the most visionary proposals is the idea of submerged living — a residential habitat beneath the ocean’s surface.
Project name
The Aqua Home
Architecture firm
Rabani Design
Tools used
Midjourney AI, Adobe Photoshop
Principal architect
Mohammad Hossein Rabbani Zade, Morteza Vazirpour
Design team
Rabani Design
Collaborators
Visualization: Mohammad Hossein Rabbani Zade, Morteza Vazirpour
Typology
Residential > Villa, Hideout
Casa AV is a project located in the city of Xalapa, Veracruz, Mexico. It lies to the west of the city, on a slope that offers panoramic views of great importance, which lead to two principal focal points.
Architecture firm
Rafael Pardo Arquitectos
Location
Xalapa, Veracruz, Mexico
Photography
Onnis Luque, Edmund Summer, Naser Nader Ibrahim
Principal architect
Rafael Pardo Ramos
Structural engineer
Gonzalo Zaldo
Construction
Rafael Pardo Arquitectos
Material
Concrete, Steel, Glass
Typology
Residential › House
Spaces Architects@KA: The House of Dancing Screens is conceived as a residence that celebrates movement, light, and flexibility. At its heart lies the idea of pivotal screens that are not just partitions but transformative elements, gracefully redefining the spaces around them.
Project name
The House of Dancing Screens
Architecture firm
Spaces Architects@KA
Location
Model Town, Ambala, Haryana, India
Photography
Bharat Aggarwal
Principal architect
Kapil Aggarwal
Design team
Lavanya Huria, Isha Verma
Collaborators
Pawan Sharma, Prateek Singh, Nupur Baranwal
Interior design
Spaces Architects @KA
Typology
Residential › House
We were approached by a retired couple to design a home for them in a residential community outside of Asheville NC. Their lot was split in two by a shared driveway providing access to another lot. The land was heavily wooded and was sloping to the North facing the view down Swannanoa valley.
Project name
Mountain Mint
Architecture firm
Rusafova Markulis Architects
Location
Swannanoa, North Carolina, United States Of America
Photography
Lissa Gotwals, Ryan Theede
Principal architect
Maria Rusafova, Jakub Markulis
Design team
Maria Rusafova, Jakub Markulis
Interior design
Rusafova Markulis / Owner Selections
Structural engineer
Giles Flythe Engineers
Lighting
Owner Selections
Supervision
Greenlight Home Builders, Rusafova Markulis
Visualization
Rusafova Markulis Architects
Construction
Wood Frame, Cast-in-place Concrete Foundations
Material
Concrete, Wood, Cementitious Siding, Membrane Roofing
Client
David & Judith Biery
Typology
Residential › Single Family Home
This apartment was designed for a young woman, a cosmetologist whose life is filled with movement and events: she works with well known clients, travels frequently on business, spends her free time surfing and exploring new destinations.
Project name
Apartment on the Embankment
Architecture firm
Alexander Senchugov
Location
Saint Petersburg, Russia
Photography
Andrey Semenov
Principal architect
Alexander Senchugov
Interior design
Alexander Senchugov, Evgeniia Aborina
Environmental & MEP engineering
Material
Coswick parquet, Italon porcelain stoneware, 41zero42, Lanors paint, Loymina Body Language wallpaper,Fluffy&Puffy upholstered furniture, Proporzia furniture sanitary ware TECE, Vincea, Rea, Paffoni electrical accessories ABB Zenit Nissen lighting ABC, Stellanova accessories Cosin Paris, Bitossi Ceramiche, Guaxs, Serax, ICHENDORF
Typology
Residential › Apartment
Tucked into an inner-city site, this refined courtyard garden transforms a previously exposed and underused space into a layered, tranquil retreat. The design intent was to create an intimate, cloistered world—one that prioritises both visual rhythm and botanical richness, while blurring the boundaries between indoor and outdoor living.
Project name
A Hidden Urban Retreat
Architecture firm
Michael Mansvelt Design
Location
New Plymouth, Taranaki Region, New Zealand
Principal architect
Michael Mansvelt
Design team
Michael Mansvelt Studio, Sam Hoeata
Interior design
Integrated with landscape by Michael Mansvelt Design
Landscape
Michael Mansvelt Design
Lighting
Custom integrated – Michael Mansvelt Design
Supervision
Michael Mansvelt Design
Tools used
Hand drawing, SketchUp
Material
Timber cladding, aquamarine upholstery, mosaic tiles, floating bowls, tropical and seasonal planting (maples, bromeliads, cymbidiums)
Typology
Residential › Courtyard Garden, Urban Retreat
Casa El Mesón is organized into three clear geometric volumes that divide the program into service, social, and private areas. The project combines a bold volumetric presence with a warm interior atmosphere, where orientation, materiality, and natural light transform the living experience.
Project name
Casa El Mesón
Architecture firm
OFFA MX
Location
Estado de México, Mexico
Photography
Emiliano Aivar
Principal architect
Federico de Antuñano
Design team
Gustavo Iturbe, Karen Arzate
Collaborators
Brenda Ortíz, Catalina García, Ana Arista
Civil engineer
Mateo Rodríguez
Structural engineer
Ricardo Soria
Landscape
Maricarmen Romano
Material
Tzalam Wood, CEMEX, Concrete
Typology
Residential › House
This apartment for a family of three is located in a historic residential building constructed in 1911, at the intersection of Saksaganskogo and Antonovycha streets in central Kyiv. The main request from the clients was to design a bright, spacious, and restrained interior that reflects the character of the historic building.
Project name
Light-Filled Apartment
Architecture firm
YD Interior Studio
Photography
Yevhenii Avramenko
Principal architect
Yevheniia Dubrovska
Design team
Julia Olenchin
Built area
175 m² / 1,884 ft²
Interior design
YD Interior Studio
Environmental & MEP engineering
Material
Plaster, wood, ceramic tiles
Typology
Residential › Apartment

