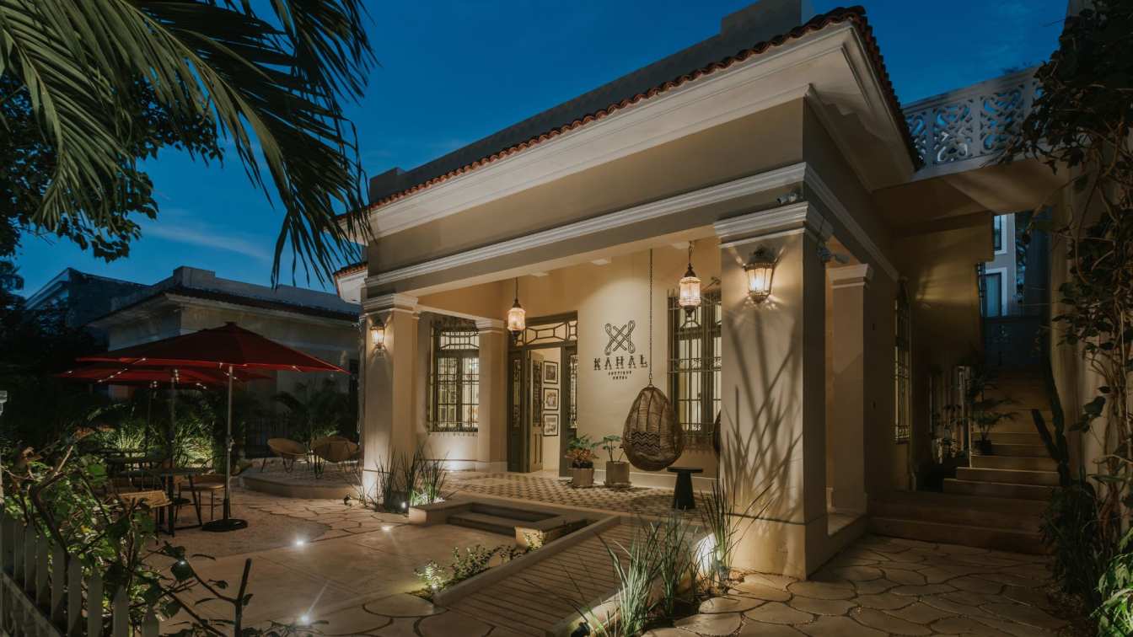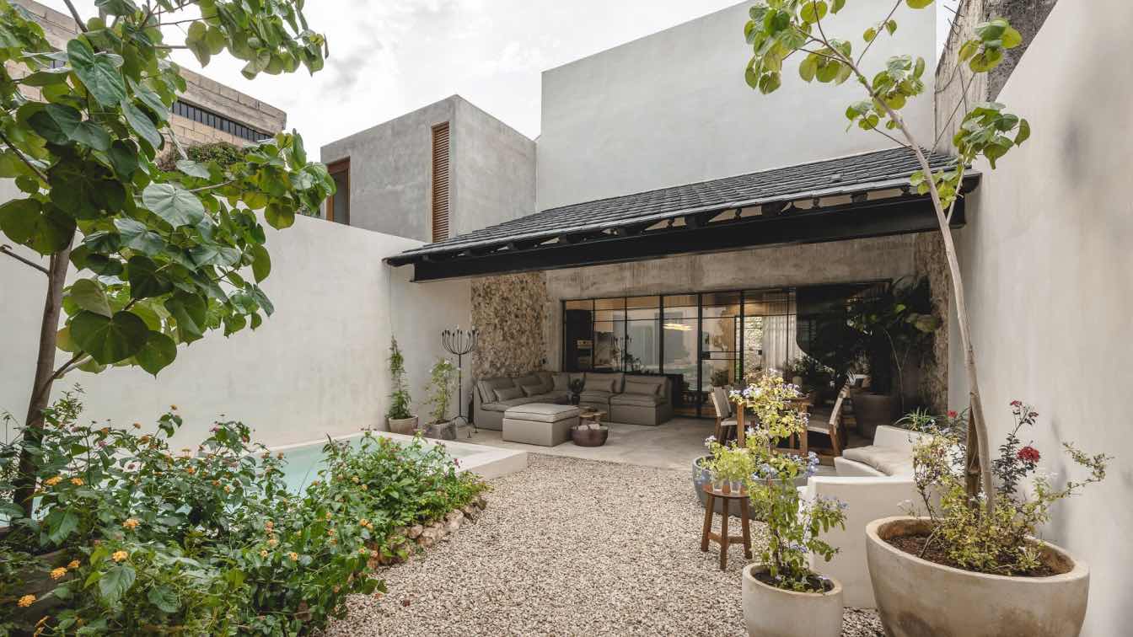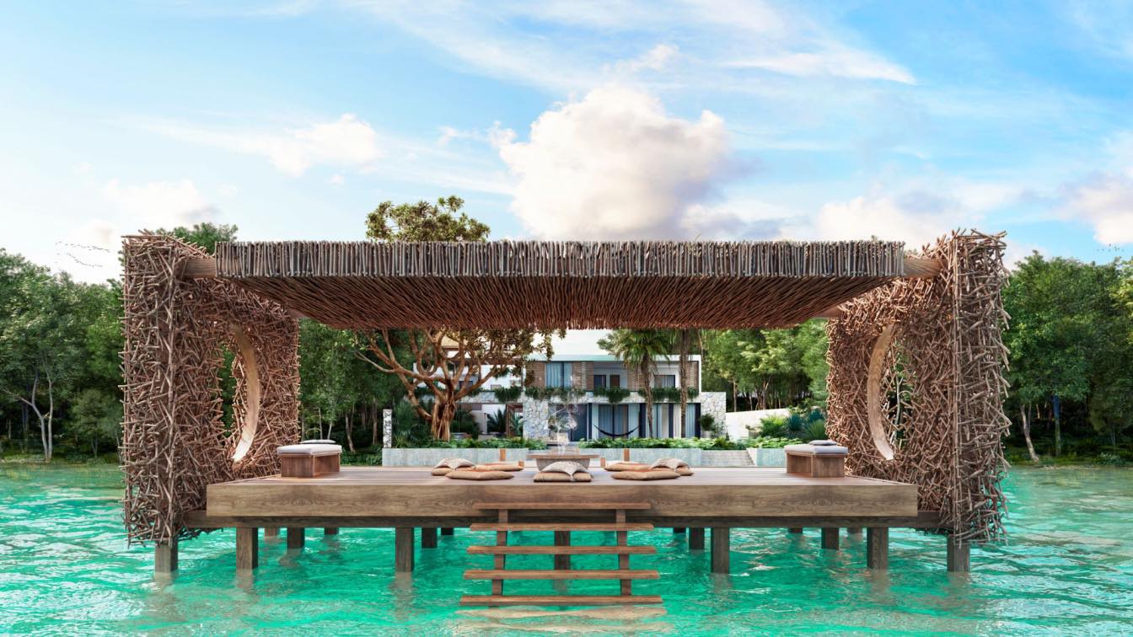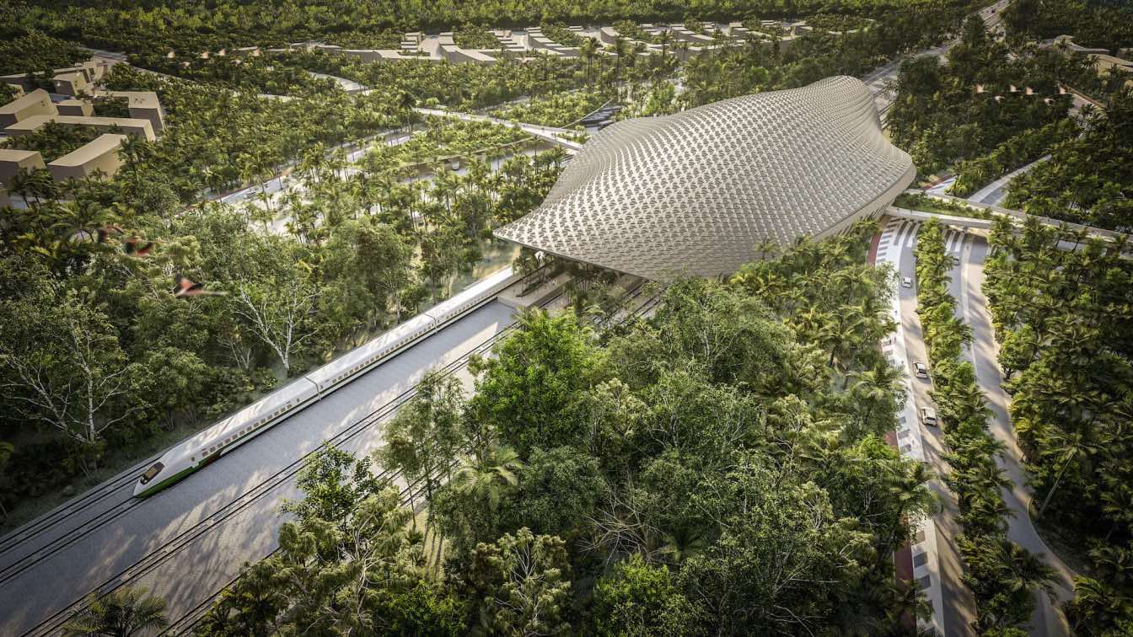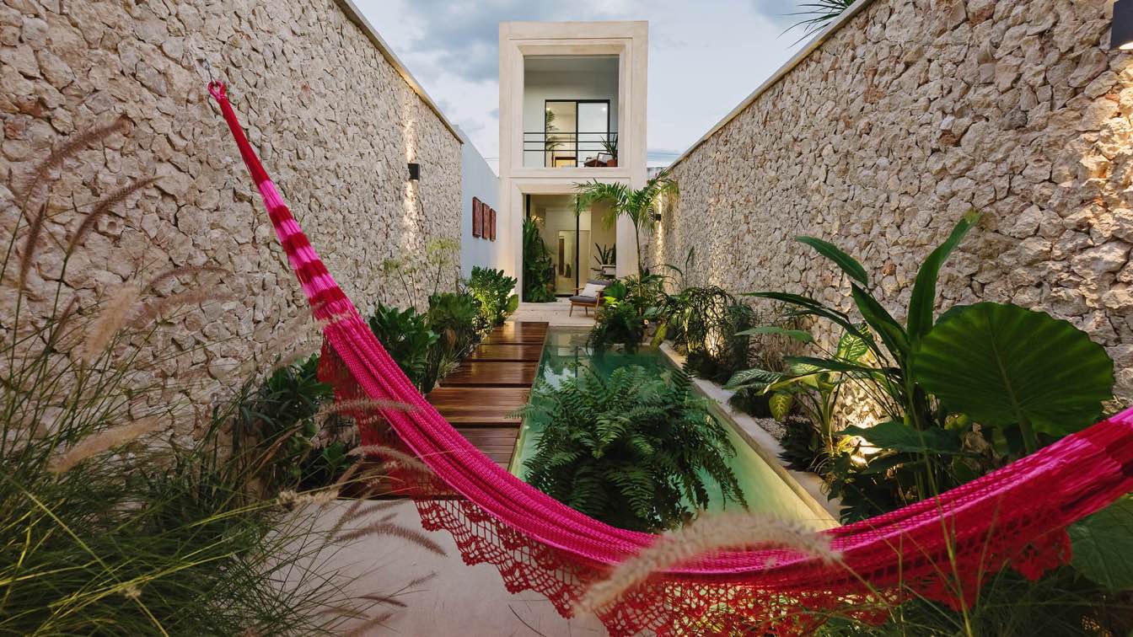Located in the heart of the White City, right on Paseo Montejo, the boutique hotel brings together tradition and sophistication in a welcoming atmosphere that merges the characteristic textures, aromas, colors and warmth of the Yucatan Peninsula.
Photography
Kahal Hotel, Diafragmas, David Yawalker
It is difficult not to fall in love with a small city like Valladolid, one of the oldest in the Yucatan Peninsula at 480 years old, rich in traditions, gastronomy and colonial influences, which captivated this young family and led them to decide to have a vacational place in the area.
Architecture firm
Artesano Estudio de Arquitectura e Interiores
Location
Valladolid, Yucatan, Mexico
Photography
Manolo R. Solis
Principal architect
Daniela Álvarez, Jaime Peniche
Interior design
Artesano Estudio de Arquitectura e Interiores
Material
The selection of materials is based on local heritage, Mexican cantera floors, artisanal finishes on walls, beams and recycled wood
Typology
Residential › House
Laguna de Bacalar is one of the most magical places that exist in the Yucatan Peninsula. This concept seeks to honor this sacred place and transmit feelings of introspection to the human being. The dock project is based on the rescue of a current dock and with this new projection it extends further into the lagoon.
Project name
Bacalar Levitating Sanctuary Dock
Architecture firm
Manuel Aguilar Arquitecto, Reyes Torres Arquitectura
Location
Bacalar, Quintana Roo, Mexico
Tools used
Autodesk AutoCAD, SketchUp, Autodesk 3ds Max, Adobe Photoshop
Principal architect
Manuel Aguilar, Guillermo Reyes
Design team
Manuel Aguilar, Guillermo Reyes
Collaborators
Guillermo Reyes
Visualization
Miguel Carrillo
Typology
Hospitality › Hotel
The Mexico City-based architecture firm AIDIA STUDIO reveals design for Tulum Train Station, planned to be built on the Tren Maya railway line in Mexico. Throughout the design journey, AIDIA STUDIO aimed to infuse the station with some of the best-known features of Mayan Architecture; symmetry, monumentality, geometrical alignment, and the use of l...
Project name
Tulum Train Station
Architecture firm
AIDIA STUDIO
Location
Tulum, Quintana Roo, Mexico
Principal architect
Rolando Rodriguez-Leal, Natalia Wrzask
Design team
Mariano González Silva, Emilio Vásquez Hoppenstedt, Rodrigo Wulf Sánchez
Structural engineer
Project & Calc
Material
The roof structure is a steel gridshell cladded with Glass Fibre Reinforced Concrete (GRC) panels on the top and laminated wood panels below
Visualization
AIDIA STUDIO
Tools used
Rhinoceros 3D, AutoCAD, Grasshopper 3D, Ladybug, Kangaroo, Adobe Package
Status
Anteproyecto (Schematic Design)
Typology
Transportation › Train Station
Workshop Diseño y Construcción: Casa Picasso is a project that turns every square inch of available space into a functional one. Indoor-outdoor interactions serve as the foundation of the project’s design, and the use of regional materials and textures typically found in the Yucatan Peninsula provide a sense of identity.
Project name
Casa Picasso
Architecture firm
Workshop Diseño y Construcción
Location
Mérida, Yucatán, Mexico
Principal architect
Francisco Bernés Aranda and Fabián Gutiérrez Cetina
Design team
Francisco Bernés Aranda, Fabián Gutiérrez Cetina, Alejandro Bargas Cicero, Isabel Bargas Cicero
Collaborators
Artesano MX, Soho Galleries Merida
Typology
Residential › House

