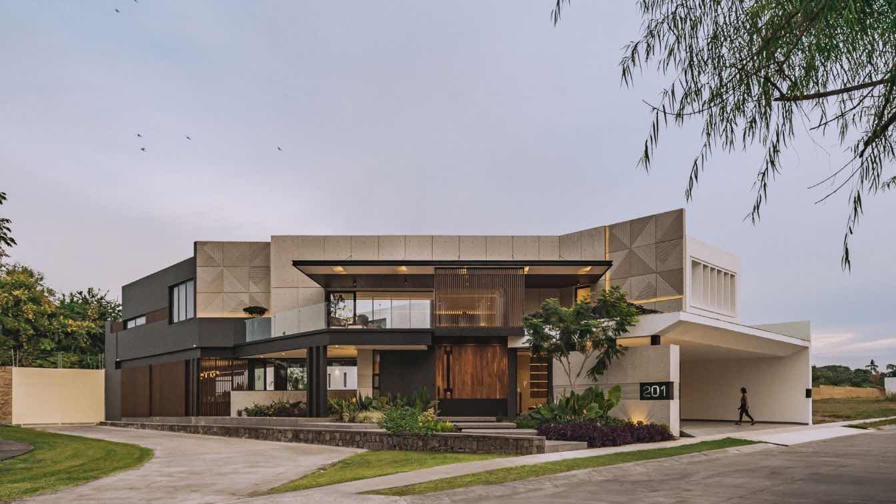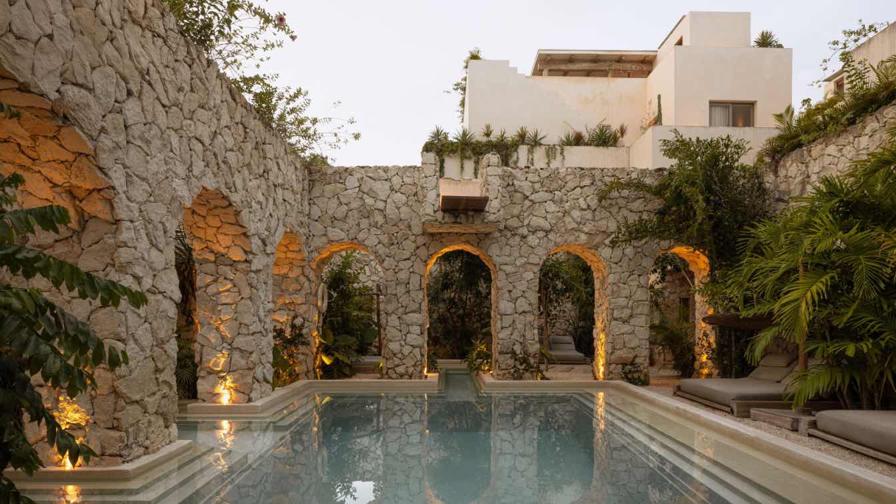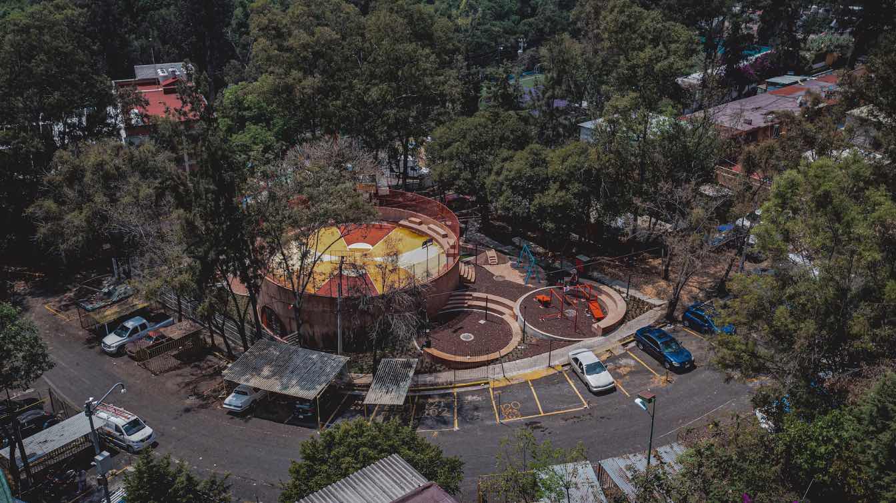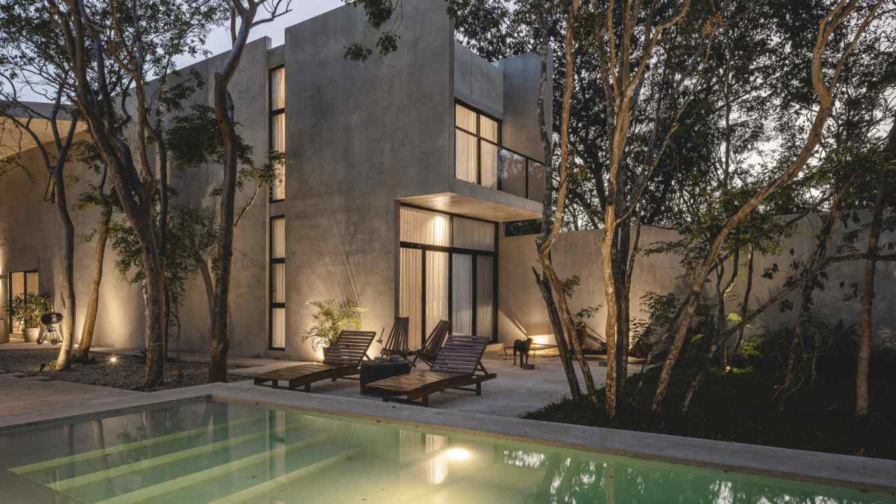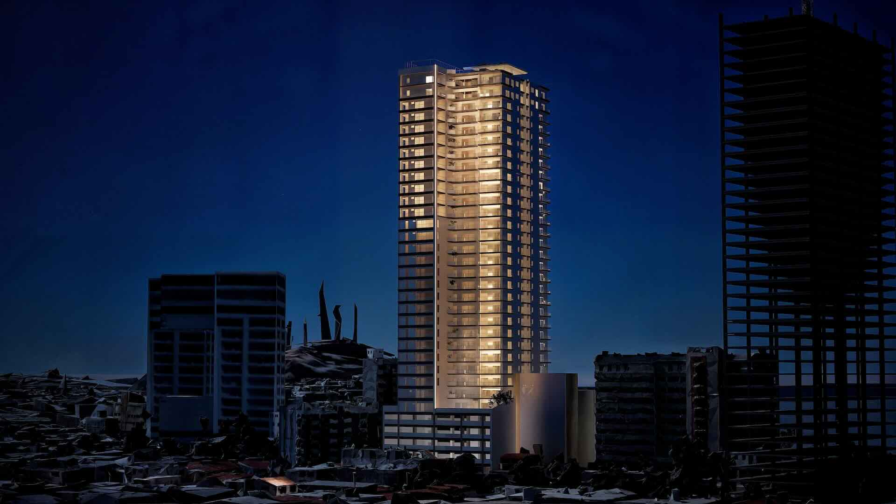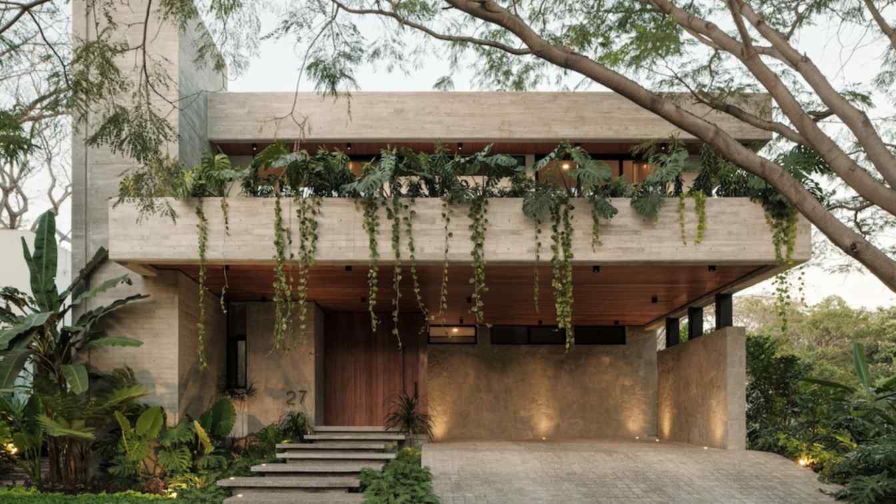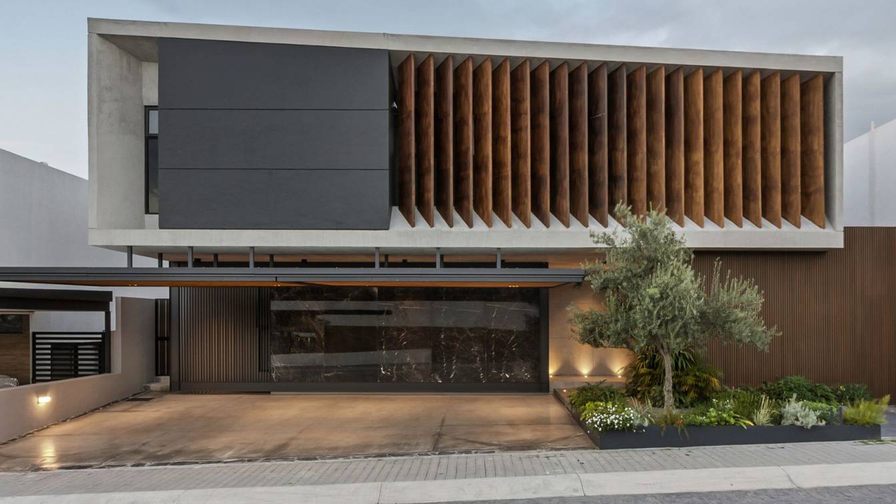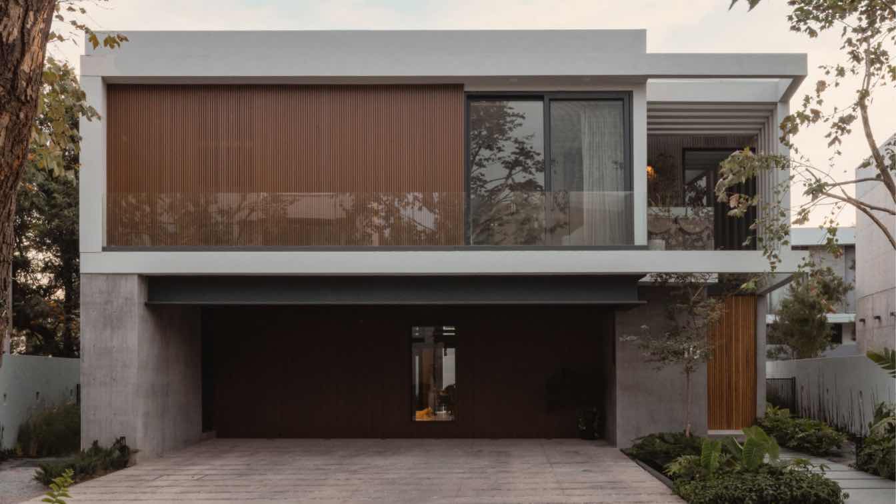Edgar Fuentes Arquitectura: Located in the vibrant capital of Colima, Mexico, Harmonie stands majestically in an exclusive private development, enjoying a privileged location and designed with a young family of four in mind.
Architecture firm
Edgar Fuentes Arquitectura
Photography
Iván Marruenta
Principal architect
Edgar Fuentes
Design team
Edgar Fuentes Arquitectura
Collaborators
Iván Marruenda
Interior design
Edgar Fuentes Arquitectura
Civil engineer
Rodolfo Uribe
Structural engineer
Métrica construcciones
Environmental & MEP
Edgar Fuentes Arquitectura
Landscape
Edgar Fuentes Arquitectura
Lighting
Edgar Fuentes Arquitectura
Supervision
Edgar Fuentes Arquitectura
Visualization
Edgar Fuentes Arquitectura
Tools used
Adobe Photoshop, Adobe Illustrator, Adobe Lightroom
Construction
Edgar Fuentes Arquitectura
Material
Glass, Concrete, Steel
Typology
Residential › House
Hacienda Wabi emerges as a residential sanctuary seamlessly interwoven with the lush tropical environment. Conceived by RA! and promoted by Namus—a Tulum-based developer renowned for boutique ventures—the project articulates a symbiosis between architecture and nature.
Project name
Hacienda Wabi
Location
Tulum, Quintana Roo, Mexico
Principal architect
Pedro Ramírez de Aguilar, Cristóbal Ramírez de Aguilar, Santiago Sierra
Design team
Pedro Ramírez de Aguilar, Santiago Sierra, Cristóbal Ramírez de Aguilar, Alejandro Hernández, Lourdes Gamez y Mateo Vázquez del Mercado
Interior design
Namus + Casa Portal + RA!
Collaborators
Alejandro Hernández, Lourdes Gamez y Mateo Vázquez del Mercado
Structural engineer
EMX Structural Engineering
Material
Stone, Concrete and Chukum
Typology
Residential › Apartments
Located on the western edge of Mexico City, the project developed by AMASA Estudio in the INFONAVIT Santa Fe Housing Complex faced one of the most complex contexts among the series of interventions carried out in 2024.
Project name
UH INFONAVIT Santa Fe
Architecture firm
AMASA Estudio, Andrea López + Agustín Pereyra
Location
Mexico City, Mexico
Photography
Zaickz Moz, Gerardo Reyes Bustamante
Principal architect
Andrea López, Agustín Pereyra
Design team
Roxana León, Jose Luis Flores, Gerardo Reyes, Yanahi Flaviel
Landscape
Maritza Hernandez
Civil engineer
Germán Muñoz
Structural engineer
Juan Felipe Heredia
Construction
Desarrolladora de Ideas y espacios, Alberto Cejudo
Typology
Public Space › Park
Casa Zen represents a synthesis of architecture, sustainability, and spiritual contemplation. This 400 m² single-family residence was conceived for a yoga teacher whose primary desire was to inhabit a space that fosters balance between daily life and introspective practice.
Architecture firm
Garrido Lizarraga Arquitectos
Location
Mérida, Yucatán, Mexico
Design team
Julio Garrido, Leonardo Marrufo, José Luis Ojeda, Patricio Trava
Material
The material palette reflects a commitment to sobriety and durability: exposed concrete walls and ceilings, sanded white cement floors, and dark-toned window frames.
Typology
Residential › House
Located on Mazatlán's most iconic coastal axis, the Malecón, this 32-story project emerges as a monolithic piece that, far from competing with its context, intensifies it through formal reduction. Within its restrained geometry, lies a contemporary interpretation of the material and climatic memory of the Sinaloa Pacific.
Project name
Astara Tower
Architecture firm
Experimentarq Arquitectos, JR Desarrollos y Arquitectura
Location
Mazatlan, Sinaloa, Mexico
Photography
Experimentarq
Visualization
Experimentarq
Tools used
Unreal Engine, ArchiCAD, Adobe Photoshop , AI
Principal architect
Yeisuan Ramirez , Rosa Elena Álvarez Tirado, Jessica Del Carmen Soto Chávez , José Juan Guadalupe Ramírez Fierro
Design team
Experimentarq Arquitectos, JR Desarrollos y Arquitectura
Collaborators
JR Desarrollos y Arquitectura
Interior design
Experimentarq
Landscape
Stephanie Scherezada Salgado Montes
Structural engineer
Experimentarq
Environmental & MEP
Experimentarq
Construction
Experimentarq
Typology
Residencial › Apartments
Casa Amankay reveals itself slowly. A stone staircase rises through dense vegetation, setting the rhythm of arrival. The surroundings invite a slower pace. To the right, a tall, leafy tree commands attention; on the opposite side, a vertical volume seems to respond, holding a quiet balance.
Project name
Casa Amankay
Architecture firm
Di Frenna Arquitectos
Location
Avenida Venustiano Carranza 1867, 28017 Colima, Col., Mexico
Photography
Lorena Darquea
Principal architect
Matia Di Frenna Müller
Design team
Matia Di Frenna Müller, Mariana de la Mora Padilla, Juan Gerardo Guardado Ávila
Interior design
Bruno Taller
Material
Concrete, Wood, Steel, Glass, Stone
Typology
Residential › House
Located in Balcones de Juriquilla, Querétaro en México, Miura seeks to express contemporary architecture that unifies challenging design with natural finishes, striking projections, and functionality in each of its spaces. From a dominant exterior volume with vertical axes that add character and passively manage the elements.
Architecture firm
Taller Mexicano de Arquitectura (TAMEXARQ)
Location
Balcones de Juriquilla, Querétaro, Mexico
Photography
Ulises Salazar Gómez
Principal architect
Javier Bustamante Escamilla
Interior design
Taller Mexicano de Arquitectura (TAMEXARQ)
Landscape
Taller Mexicano de Arquitectura (TAMEXARQ)
Material
Concrete, Wood, Glass, Steel
Typology
Residential › House
Reserva Real is a single-family residence located in a residential development in Guadalajara. The project is structured around the relationship between interior, exterior, and vegetation, prioritizing natural light, cross ventilation, and the landscape as a spatial and structural element.
Project name
Reserva Real
Architecture firm
Baja Estudio
Location
Guadalajara, Jalisco, Mexico
Principal architect
Carlos Elizondo Valladares
Design team
Gireh Navarro
Interior design
Denisse Aubert
Civil engineer
Alpez Constructora
Structural engineer
Alpez Constructora
Environmental & MEP
Alpez Constructora
Visualization
Baja Estudio
Construction
Alpez Constructora
Material
Wood and Concrete
Typology
Residential › House

