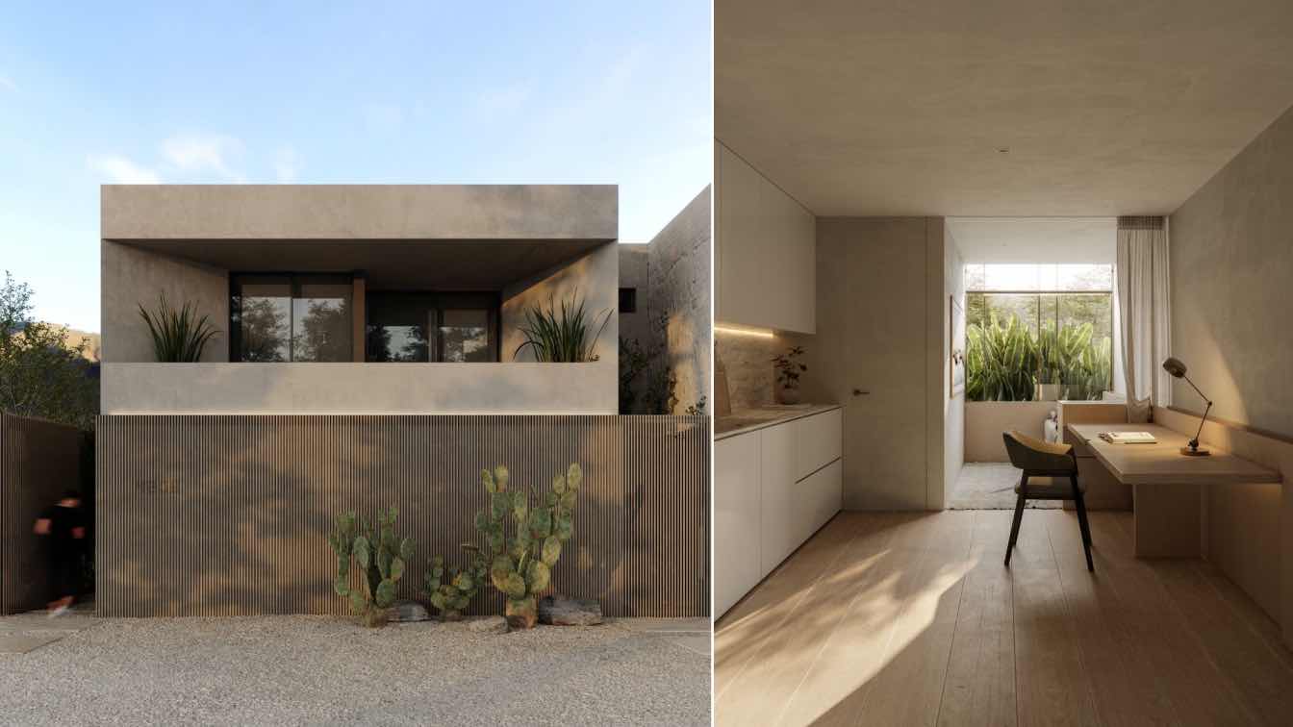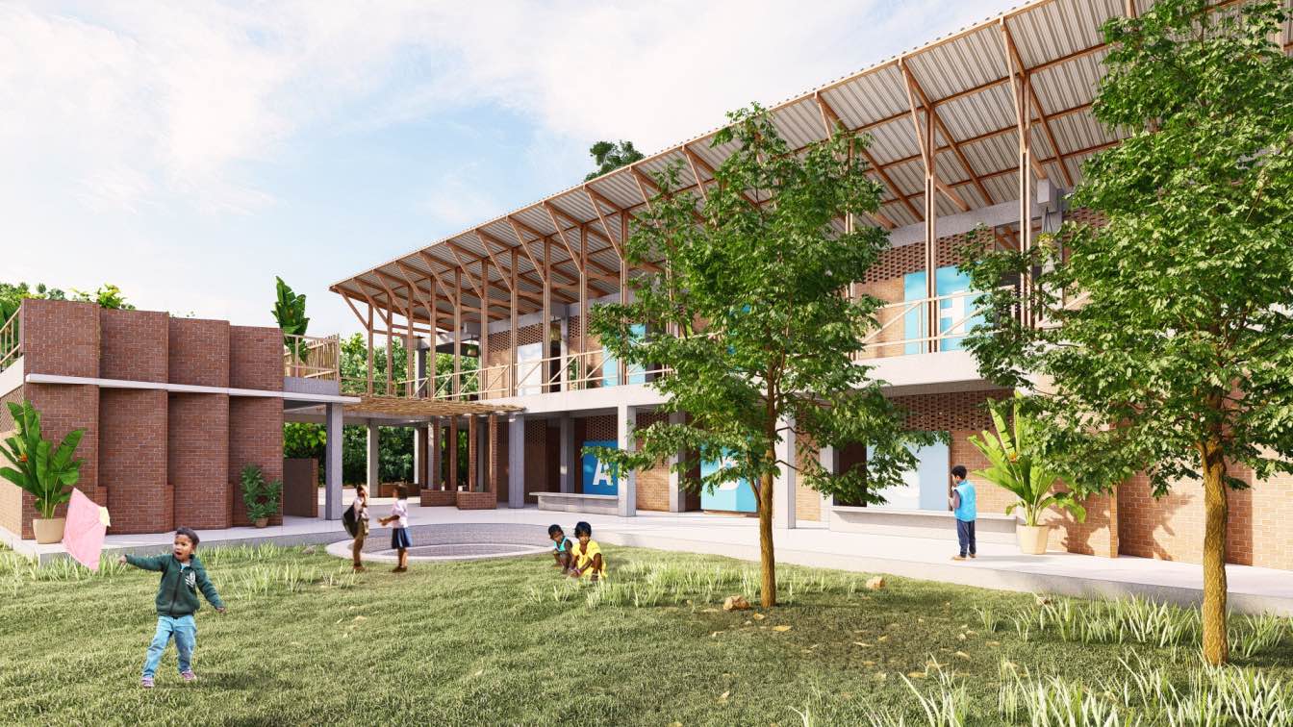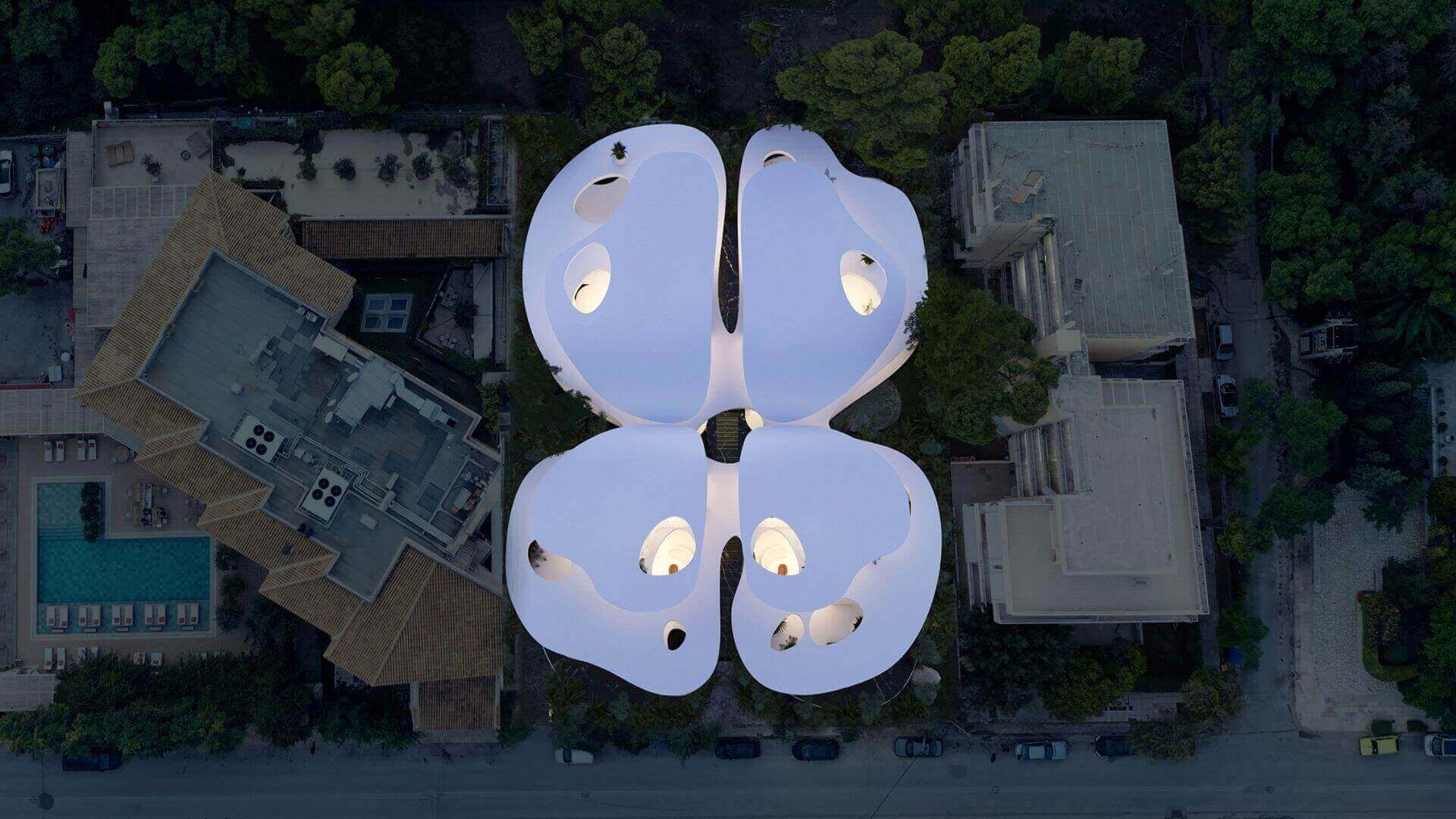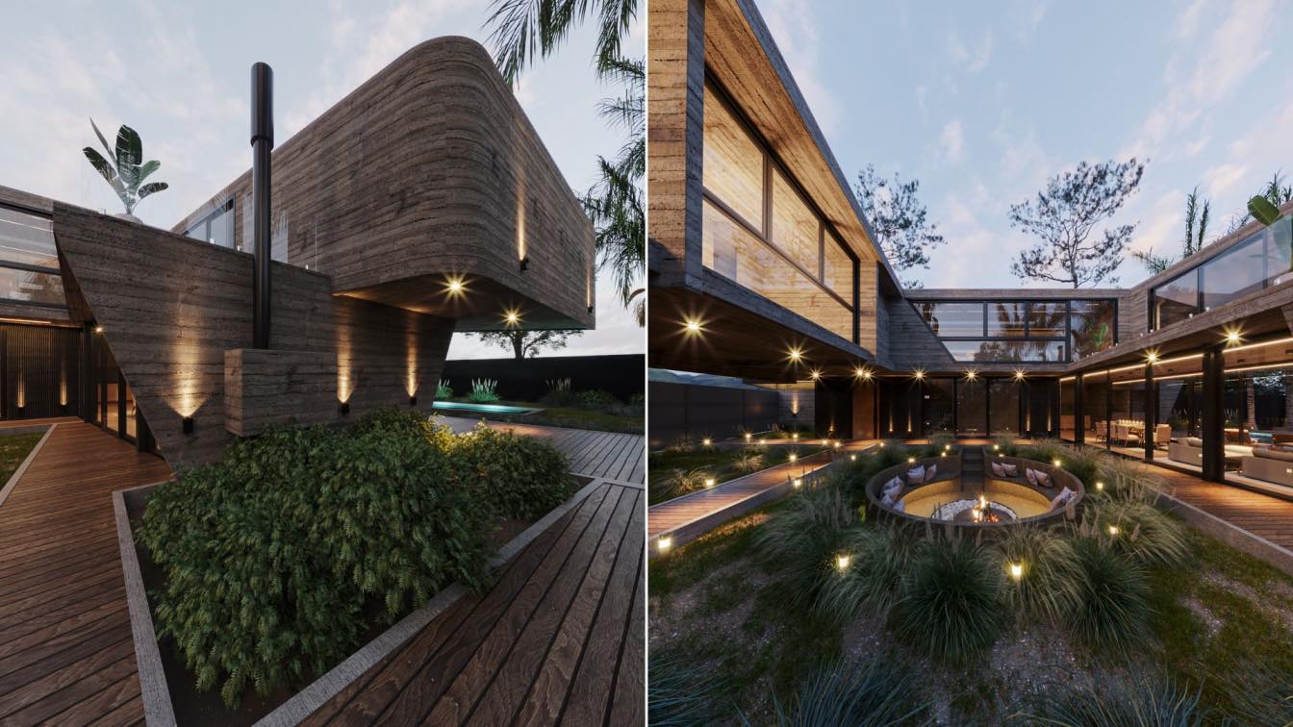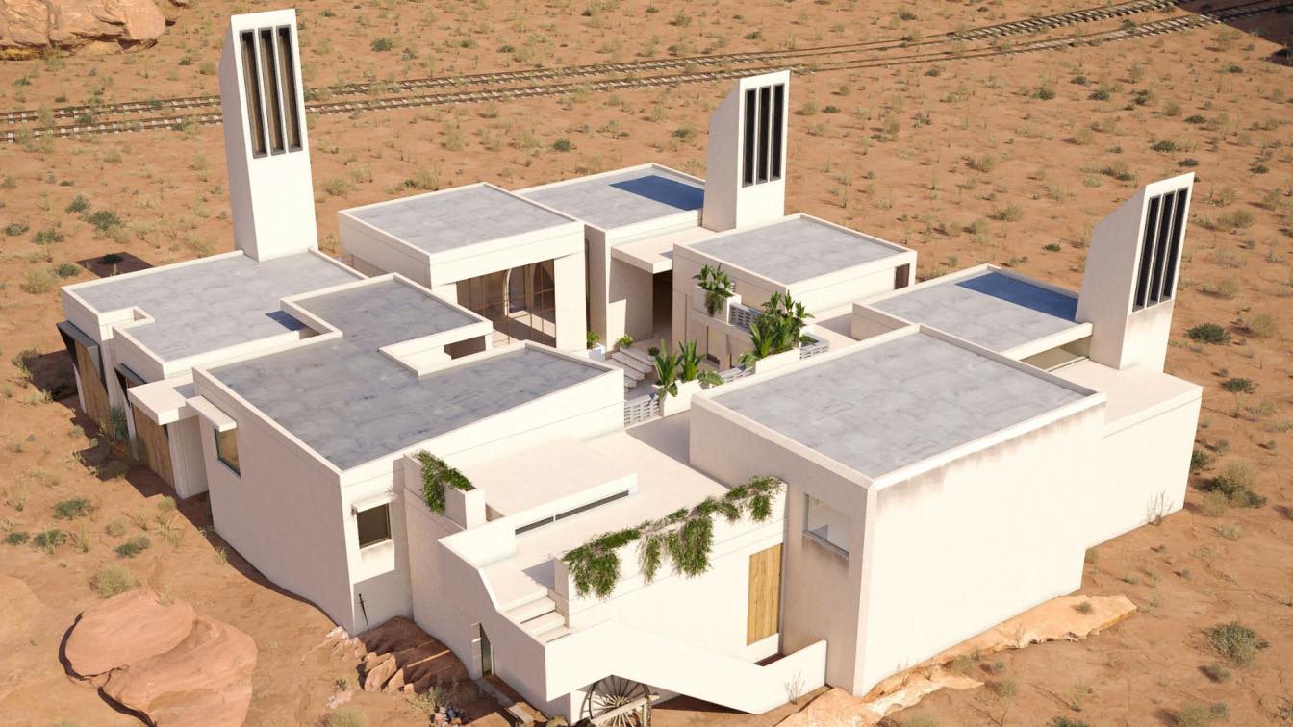SITE
This architectural project is situated in Monterrey, a vibrant city in northeastern Mexico known for its dynamic urban landscape and cultural richness. The site offers a unique blend of modern city amenities and natural beauty, with the Sierra Madre Oriental mountain range providing a stunning backdrop. The location was chosen for its strategic proximity to educational institutions and urban centers, making it ideal for student housing.
PROGRAM
The project involves the conversion of a 230 m² house into nine student apartments and one double-bedroom apartment. Each unit is meticulously designed to optimize space and natural light, creating a comfortable and efficient living environment. The student apartments are equipped with all necessary amenities, including a study area, kitchenette, and private bathroom, ensuring a conducive atmosphere for both living and studying. The double-bedroom apartment provides additional space and comfort, catering to the needs of a diverse student population.
CONCEPT
The design concept focuses on blending functional design with contemporary aesthetics. Autodesk 3ds MaxThe goal is to create a communal yet private living experience tailored for modern educational needs. The architecture emphasizes clean lines, minimalist interiors, and the use of natural materials to foster a sense of tranquility and focus. Each apartment is designed to maximize the use of space and light, with large windows and open floor plans that enhance the living experience. The exterior design integrates seamlessly with the surrounding urban environment, featuring a modern façade that reflects the innovative spirit of Monterrey.













