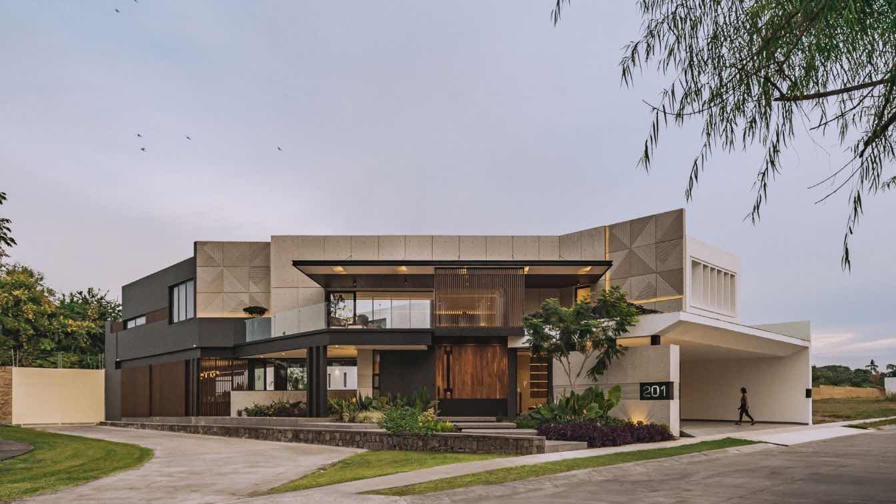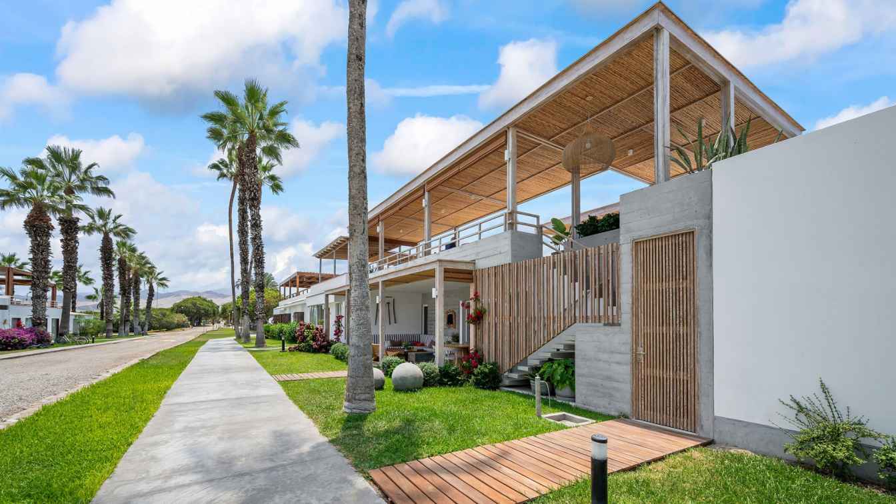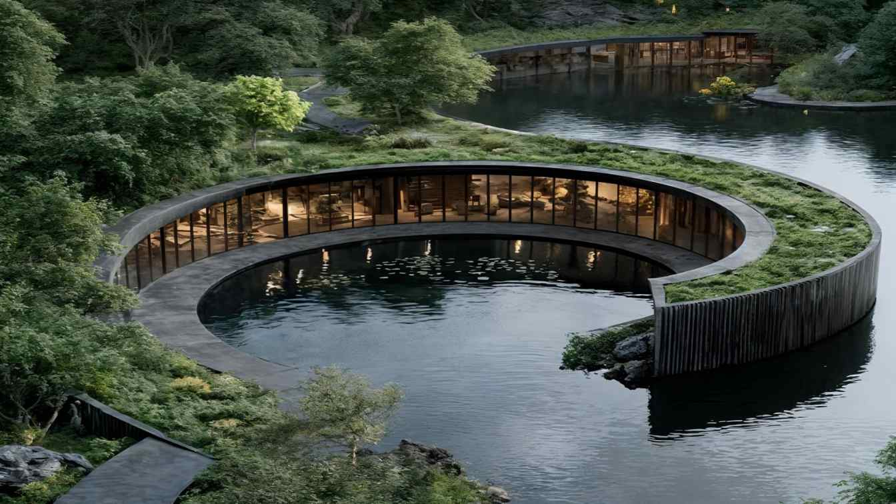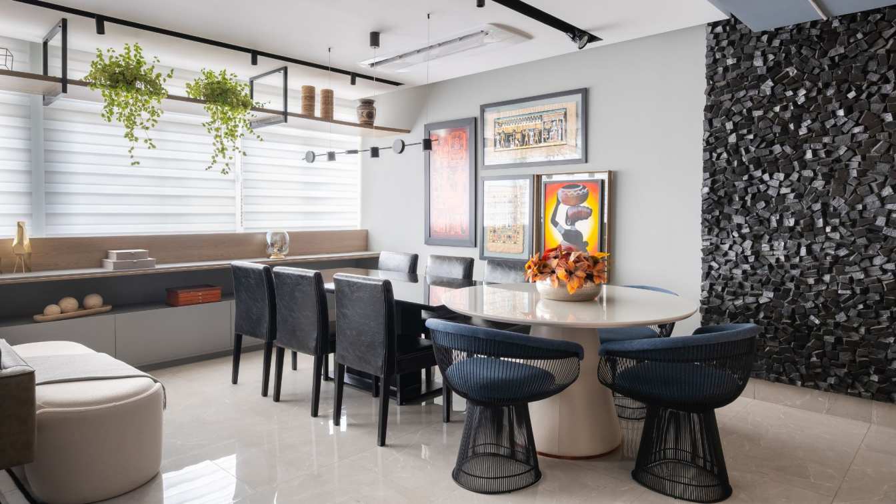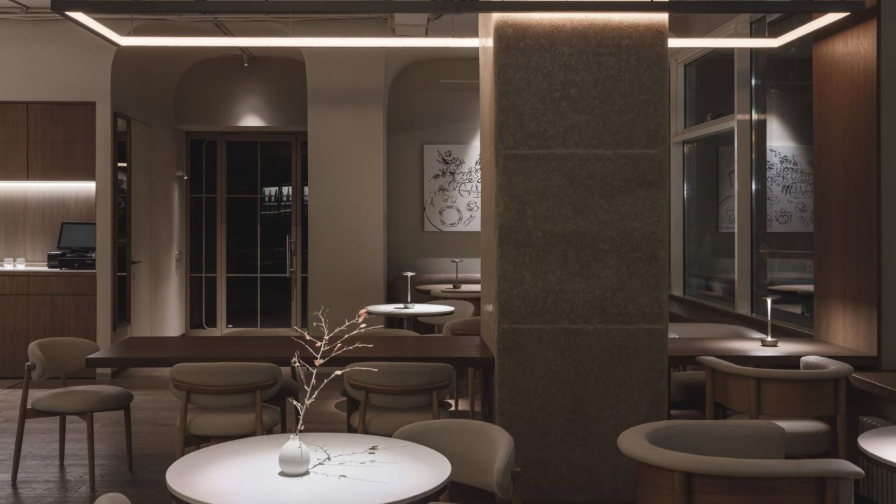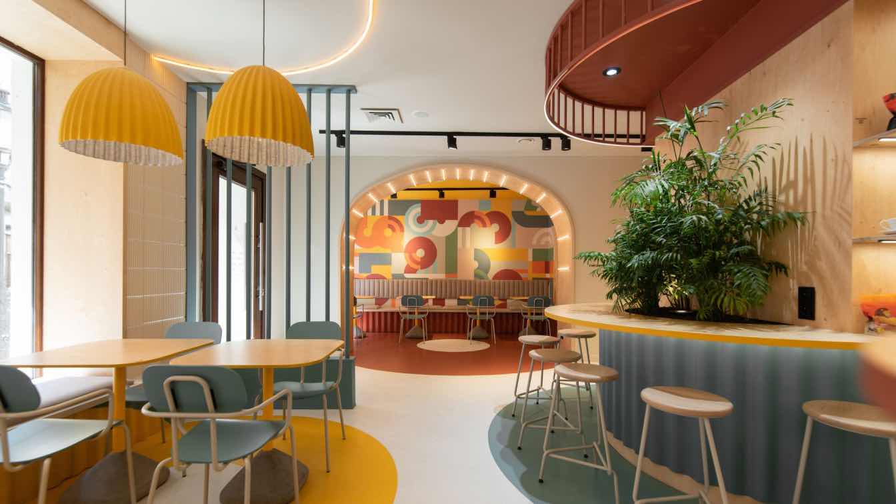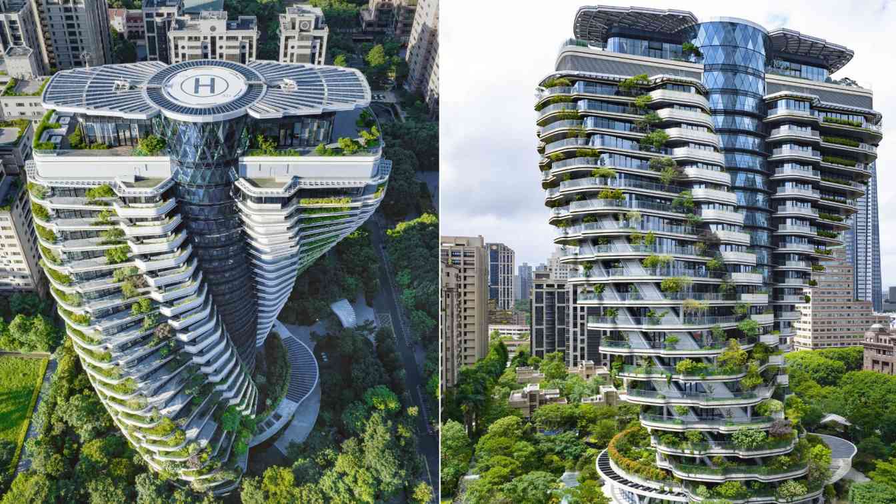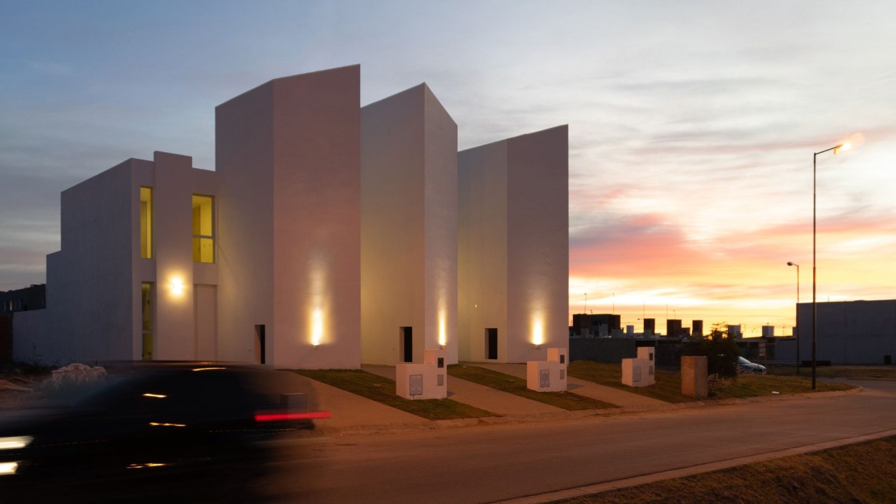Edgar Fuentes Arquitectura: Located in the vibrant capital of Colima, Mexico, Harmonie stands majestically in an exclusive private development, enjoying a privileged location and designed with a young family of four in mind.
Architecture firm
Edgar Fuentes Arquitectura
Photography
Iván Marruenta
Principal architect
Edgar Fuentes
Design team
Edgar Fuentes Arquitectura
Collaborators
Iván Marruenda
Interior design
Edgar Fuentes Arquitectura
Civil engineer
Rodolfo Uribe
Structural engineer
Métrica construcciones
Environmental & MEP
Edgar Fuentes Arquitectura
Landscape
Edgar Fuentes Arquitectura
Lighting
Edgar Fuentes Arquitectura
Supervision
Edgar Fuentes Arquitectura
Visualization
Edgar Fuentes Arquitectura
Tools used
Adobe Photoshop, Adobe Illustrator, Adobe Lightroom
Construction
Edgar Fuentes Arquitectura
Material
Glass, Concrete, Steel
Typology
Residential › House
Conceived as a vacation home, the project privileges social and outdoor living.The lot of approximately 225 m2 is encased by neighboring lots having only one facade exposed along the front sidewalk. Being basically a summer house, the design prioritized well ventilated spaces and sunlight control during the day.
Architecture firm
Manuel Ramos Arquitectos
Location
Las Palmas Beach Club, Asia District, Cañete, Lima, Peru
Photography
Yara Virreira
Principal architect
Manuel Ramos Yrigoyen Architect
Collaborators
Andrea Ramella
Interior design
Manuel Ramos, Maria Fernanda García
Built area
198.50 m² (First Floor), 76.50 m² (Second Floor Light Wooden Structures)
Civil engineer
Eduardo Flores Miranda
Structural engineer
Luis Flores Mantilla
Environmental & MEP
Sanlec Projects
Supervision
Manuel Ramos Architect, Eduardo Flores Miranda Builders
Tools used
AutoCAD, SketchUp, Enscape, Adobe Photoshop, Adobe Lightroom
Construction
Eduardo Flores Miranda Builders
Budget
U$ 1,000 (American Dollars) Per m²
Typology
Residential › House
Tucked deep within a lush evergreen forest and embraced by a dramatic mountainous landscape, The Forest Crescent Retreat is a visionary example of how contemporary architecture can harmonize with untamed nature. Designed as a high-end eco-tourism destination.
Project name
The Forest Crescent Retreat
Architecture firm
Arch Aspire Studio (Sama Hajati)
Location
Conceptual – Forested Mountain Region (Exact location not disclosed)
Tools used
AI-assisted tools (Krea AI, Midjourney), Adobe Photoshop, Adobe Lightroom
Principal architect
Sama Hajati
Design team
Sama Hajati, Arch Aspire Visualization Unit
Collaborators
In-house team at Arch Aspire Studio
Built area
Approx. 450 m² per unit (conceptual)
Site area
Approx. 10,000 m² (flexible depending on deployment)
Client
Self-initiated Concept for Exhibition & Research Purposes
Typology
Hospitality › Eco-tourism Retreat, Biophilic Resort
Designed by architect Karina Passarelli, this 135m² apartment underwent a complete transformation to meet the needs and lifestyle of a young couple, a pediatrician and a businessman. Although they do not have children, the residents frequently receive family, friends and godchildren, which required a fluid, integrated and welcoming floor plan.
Project name
Apartment Santo André
Architecture firm
Studio Karina Passarelli
Location
Santo André, São Paulo - Brazil
Photography
Robson Figueiredo
Principal architect
Karina Passarelli
Design team
Studio Karina Passarelli
Interior design
Studio Karina Passarelli
Environmental & MEP engineering
Lighting
Studio Karina Passarelli
Supervision
Studio Karina Passarelli
Tools used
SketchUp, Corona Render, Adobe PhotoShop, AutoCAD, Adobe Lightroom
Client
Priscila, Henrique Vincentin da Silva
Typology
Residential › Apartment
La Volte Restaurant is located in the business center of Samara, Russia. The restaurant specializes in French cuisine and offers guests a comfort food format — clear and simple food for all meals. It was founded by a group of like-minded people from Yaroslavl and Nizhny Novgorod. The interior designers Polina Kachinskaya and Ekaterina Petrova.
Project name
La Volte Restaurant
Architecture firm
Re.dis Interiors
Location
Samara, Russian Federation
Photography
Daria Kopylova, Dima Ptitsyn
Design team
Polina Kachinskaya, Ekaterina Petrova
Collaborators
Stylist by Daria Kopylova
Material
stainless steel, oak veneer, engineered wood, acrylic stone
Tools used
Canon R, Adobe Lightroom
Client
Restaurant La Volte
Typology
Hospitality › Restaurant
The well-known and much-loved Poznan based bagel venue is opening its new express branch, Bajgle Etc. New location, fresh branding, different energy, vibrant colour palette. When you open the doors of the new venue on Wodna Street, you enter a place that combines design consistency with a juicy dose of humour and colour.
Project name
Bajgle Etc. - Coffee & Bagel Venue
Architecture firm
mode:lina™
Photography
Patryk Lewinski / mode:lina™
Principal architect
Jerzy Wozniak, Pawel Garus
Design team
Anita Lupa, Jerzy Wozniak, Pawel Garus
Interior design
mode:lina™
Collaborators
Lukasz Kosy - Guru Gomez
Lighting
Michal Piepenborn - MOKO STUDIO
Material
Plywood, epoxy paint floor, steel, Paradyz Neve Creative. Tiles, Furniture: MDD, Pedrali, Loftdecora
Tools used
Cinema4D, ArchiCAD, Adobe Lightroom
Client
KRAFTED Julia Stanny
Typology
Hospitality › Restaurant
The residential tower is ranked by CNN among the world's top nine urban landmarks & achieves the LEED platinum BD+C certification (Leadership in Energy and Environmental Design, Building Design & Construction).
Project name
Tao Zhu Yin Yuan
Architecture firm
Vincent Callebaut Architectures
Location
Xinyi district, Song Gao Road & Song Yong Road, Taipei, Taiwan
Principal architect
Vincent Callebaut
Design team
Emilie Diers, Frederique Beck, Jiao Yang, Florence Mauny, Volker Erlich, Philippe Steels, Maguy Delrieu, Vincent Callebaut
Interior design
Wilson & Associates (WA), Los Angeles, Chu Chih-Kung + Metro Space Design, Taipei
Collaborators
LOCAL ARCHITECT: LKP Design, Taipei. GREEN CONSULTANT: Enertek, Taipei. GREEN CERTIFICATION: U.S. Green Building Council, LEED Platinum + Low Carbon Building Alliance, Diamond Level
Structural engineer
King Le Chang & Associates, Taipei
Environmental & MEP
Sine & Associates, Taipei
Landscape
SWA, Sausalito, San Francisco, Horizon & Atmosphere (H&A), Taipei
Lighting
L'Observatoire International, New-York, Unolai Design, Taipei
Construction
Taiwan Kumagai Co, Ltd
Tools used
Adobe Photoshop, Adobe Lightroom
Client
BES Engineering Corporation, Taipei
Typology
Residential › Apartment
The TRIPLEX complex is located in a new suburb in Córdoba. We sought to design something "different" from the usual developments (in this area) and achieve a superior architectural quality in places where the presence of landmarks or architectural references were scarce or nonexistent.
Architecture firm
Mecba.arq + Fam
Location
Córdoba, Argentina
Photography
Juan Cruz Paredes
Principal architect
Marco Marchese, Leandro Cornaglia
Design team
Marco Marchese, Leandro Cornaglia, Nicolas Mugica, Joel Ribodino
Collaborators
Alumine Peralta Martinez, Juliana Benzo, Rocio Falco
Interior design
Mecba.arq
Structural engineer
Alberto García
Supervision
Mecba.arq + Fam
Tools used
AutoCAD, SketchUp, Lumion, Adobe Photoshop, Adobe Lightroom
Construction
Joel Ribodino, Leandro Cornaglia, Nicolas Mugica
Material
Concrete, Brick, Pvc, Wood, Metal
Typology
Residential › Housing

