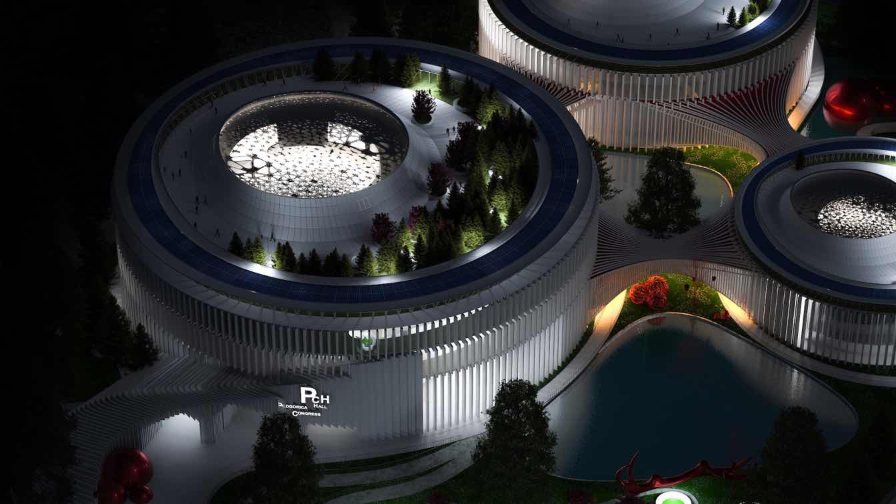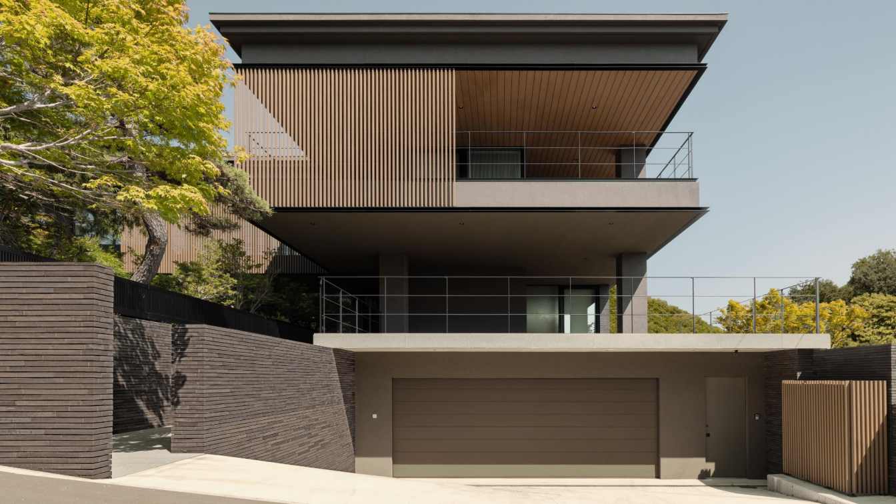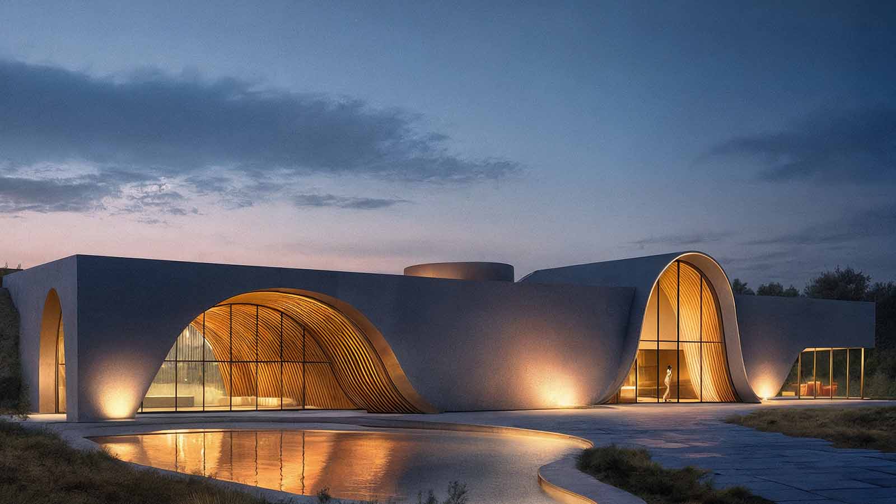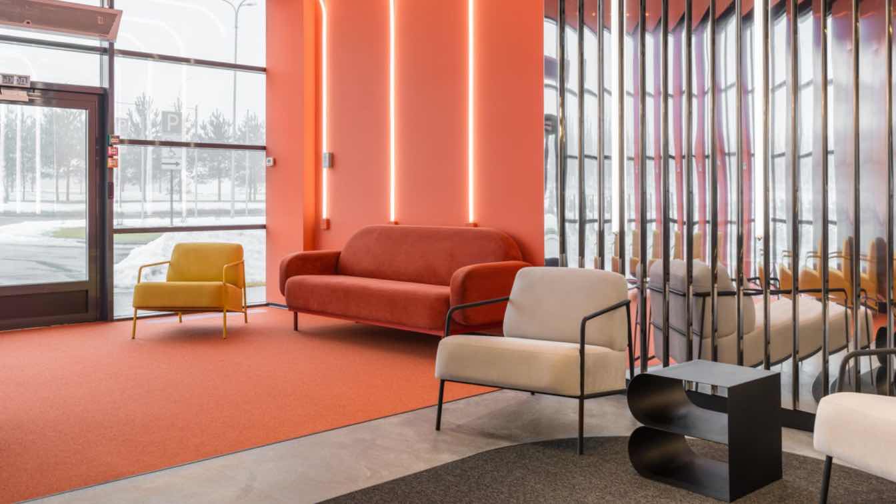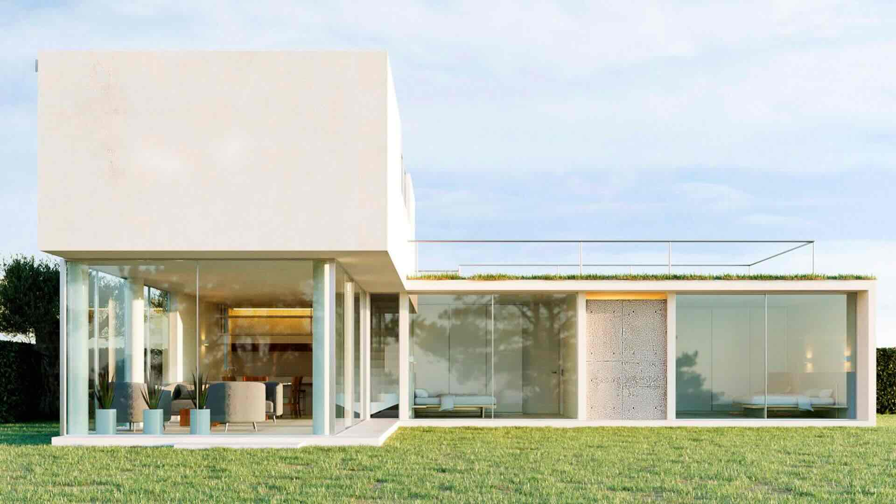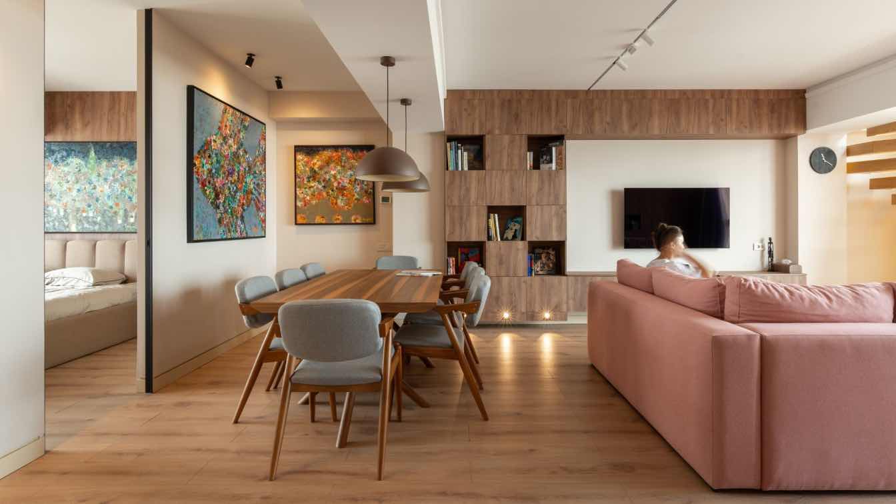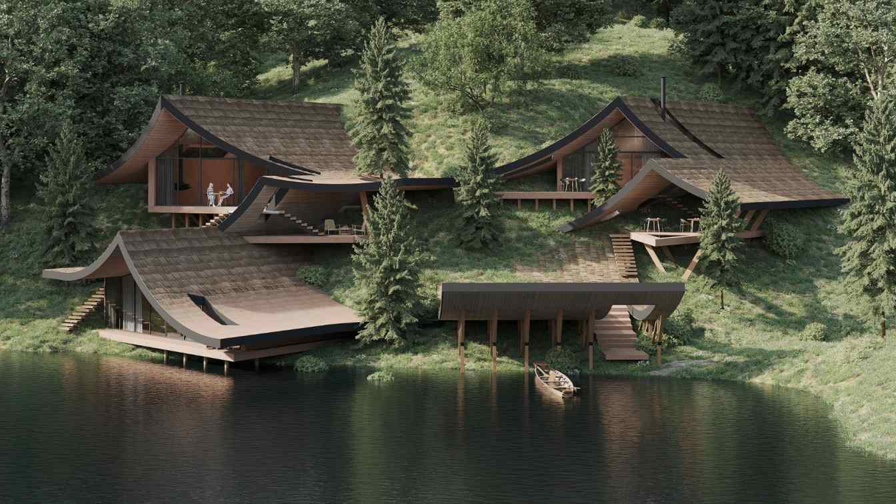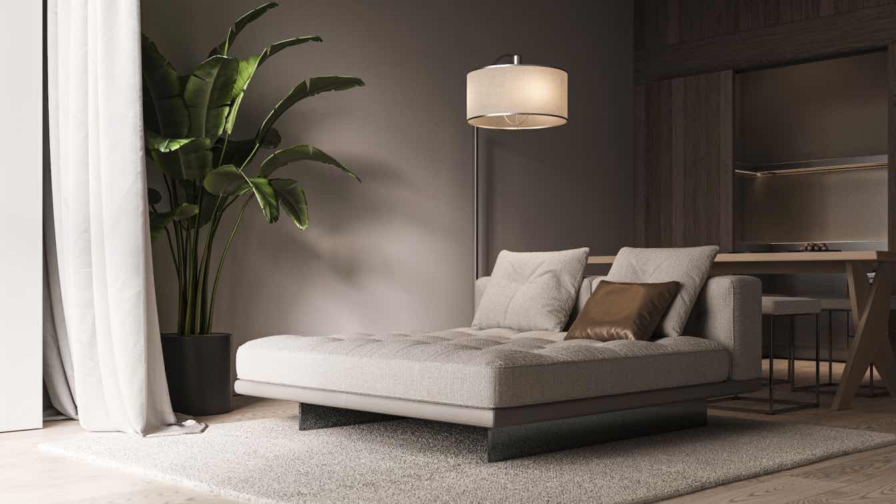The proposed design for the Podgorica Convention and Exhibition Center is deeply rooted in the cultural heritage of Montenegro. At the heart of the concept lies an architectural metaphor: the Gusle—a traditional one-stringed instrument that embodies not only music, but also oral history, collective memory, and national identity.
Project name
Central Congress Podgorica
Architecture firm
CAMBYSESOFFICE
Location
Podgoritsa, Montenegro
Tools used
AutoCAD, Autodesk 3ds Max, V-ray, Adobe Photoshop, Autodesk Maya
Principal architect
Abolfazl Malaijerdi
Design team
Abolfazl Malaijerdi
Visualization
Abolfazl Malaijerdi
Client
Montenegrin Municipality
Typology
Cultural Architecture
Yumenomori, meaning “Forest of Dreams,” is YODEZEEN’s debut project in Japan — a 500 sqm single-family home in Sapporo completed in 2025. Designed by Artem Zverev and Artur Sharf, with project management led by Anna Tarabanova and Olga Kravchenko.
Architecture firm
YODEZEEN
Photography
Dariusz Sosinka
Principal architect
Artem Zverev, Artur Sharf
Design team
Anna Tarabanova, Olga Kravchenko
Collaborators
Poliform, B&B Italia, Rimadesio, Living Divani, Gessi, Davide Groppi, Lutron, Flexform, Juniper
Tools used
Autodesk 3ds Max, ArchiCAD
Material
Travertine, Oak veneer, Brass, Chrome
Typology
Residential › Single-Family House
In the Hudson Valley, the Art Omi Gallery emerges with an organic lightness, appearing as though it has grown naturally out of its surroundings. Its form is inspired by experiments with balloon inflation and deflation, where the form-finding process shaped not only the building’s geometry but also its narrative logic.
Project name
Boom Burst - Art Omi Design Gallery
Architecture firm
DD Studio - Daria Yang Du
Location
Hudson Valley, New York, USA
Tools used
Physical balloon & string models, Revit, Rhinoceros 3D, Autodesk 3ds Max, Adobe Creative Suite
Principal architect
Daria Yang Du (individual work)
Built area
12,000 ft² (exhibition, workshop, and public programs)
Design year
2022 (Revised 2025)
Status
Conceptual / Award-winning design
Typology
Cultural › Museum, Experimental Architecture, Spatial Narrative
Kravt Hotel Innopolis 4* — the first 4-star hotel in the special economic zone of Innopolis (Tatarstan, Russia), created for tech-savvy travelers and IT professionals. The architectural concept was developed by MAD Architects.
Project name
Kravt Hotel Innopolis 4*
Architecture firm
MAD Architects
Location
Innopolis City, Republic of Tatarstan, Russia
Principal architect
Alexander Morozov
Design team
Project manager: Svetlana Seledkina, Lead architect: Alexander Morozov, Architect: Polina Moskvina, Alexey Zelentsov, Anastasia Morina
Interior design
MAD Architects
Lighting
Custom Light, MAUNO
Supervision
MAD Architects
Visualization
MAD Architects
Tools used
Autodesk 3ds Max, AutoCAD, Adobe Photoshop
Construction
Construction company SPS
Material
Delo design, UNIKA Møblar, Andreu World, MYSHONOK, CORE, Smart Company, Versal Group, FineFloor, Vinilam, Kerama Marazzi, Surface Laboratory, Atlas Concorde, Himmel, Smart Company, Custom Light, Lem Style, KADO
Typology
Hospitality › Hotel
As a sculpture piece in lasalturas, this house designed in c.p el carmen, chincha, peru called house mioporo, which means house surrounded by mioporo this introspective house with whitish color of the piece level 2. Inside you can perceive a tranquility with the nature existing in the countryside.
Project name
House Mioporo
Architecture firm
Artqitek Studio
Location
El Carmen, Chincha, Peru
Tools used
ArchiCAD, Autodesk 3ds Max, V-ray, Corona Renderer, Adobe Photoshop
Principal architect
Nathaniell Ramos
Visualization
Artqitek Studio
Typology
Residential › House
MRDV Apartment is a two-level residence located in the coastal district of Bayil, Baku, Azerbaijan. Spanning approximately 140 m² across two floors, the apartment offers sweeping views of the Caspian Sea and the National Flag Square.
Project name
MRDV Apartment
Architecture firm
Independent Architect / Member of Union of Architects of Azerbaijan
Location
Baku, Azerbaijan
Photography
Mammad Aliyev
Principal architect
Sattar Karimli
Collaborators
UNION doors (hidden doors), HVS group (metal stair for second floor), Hansgrohe az, One light
Interior design
Sattar Karimli
Environmental & MEP engineering
Seymoor Construction (Local contractor team)
Material
Laminate, MDF furniture facades, quartz surfaces, artificial cast stone aggregates
Construction
Namiq Sadıqov
Supervision
Sattar Karimli
Visualization
Elmar İsayev
Tools used
AutoCAD, Autodesk 3ds Max, Corona Renderer, Adobe Photoshop
Typology
Residential › Apartment
Lat Eco-lodge is an intimate family-run sanctuary, thoughtfully articulated as a series of cellular units that organically emerge from the contours of a sloping hillside, embedding themselves into the landscape with minimal ecological disturbance.
Project name
Lat Eco-lodge
Architecture firm
Space Experience Architecture Studio
Location
Mazandaran, Iran
Tools used
Revit, SketchUp, Autodesk 3ds Max, Corona Renderer
Principal architect
Atefeh Amini
Design team
Majid Roudgarpour
Collaborators
Armin Sraei
Typology
Hospitality › Eco-Lodge
New apartment project on the 18th floor. Even more subtle work with space, proportions, a more subtle immersion in the organization of ordinary interior items in modern life.
Project name
Apartment on the 18th floor
Location
Tyumen, Russian Federation
Tools used
Autodesk 3ds Max, Corona Renderer, AutoCAD
Principal architect
Valentina Ageikina
Visualization
Valentina Ageikina Studio Visualizer
Status
Implementation Phase
Typology
Residential › Apartment

