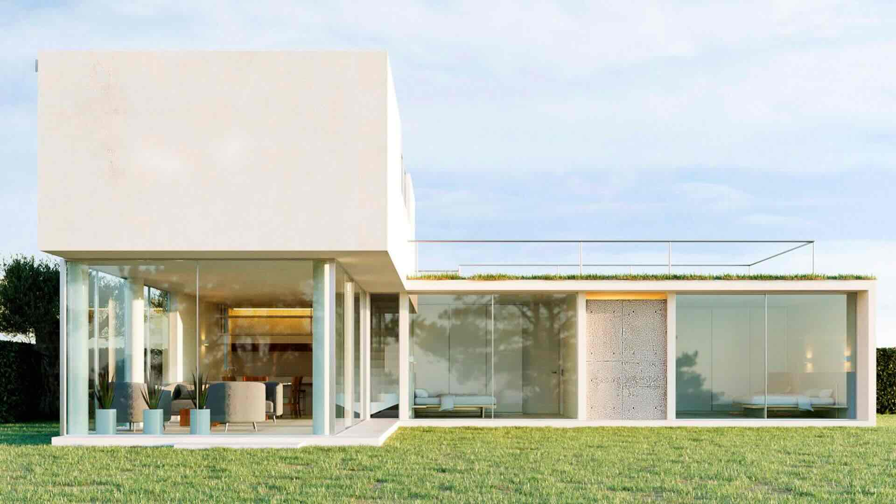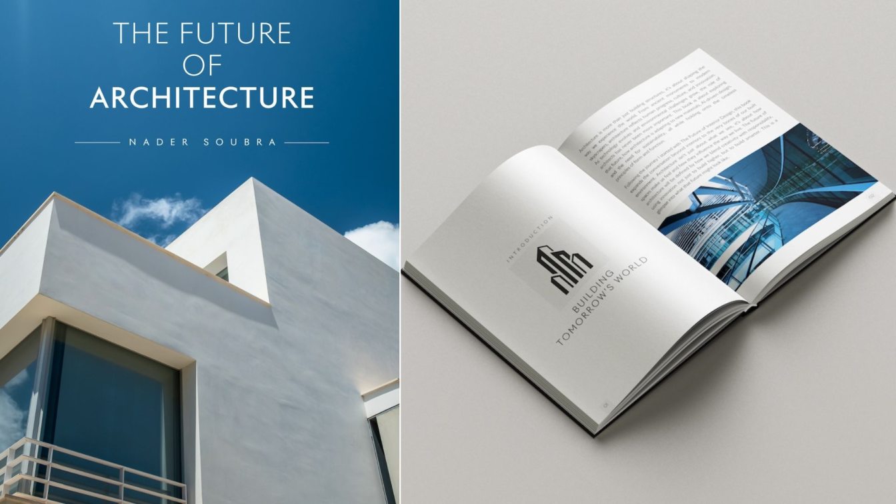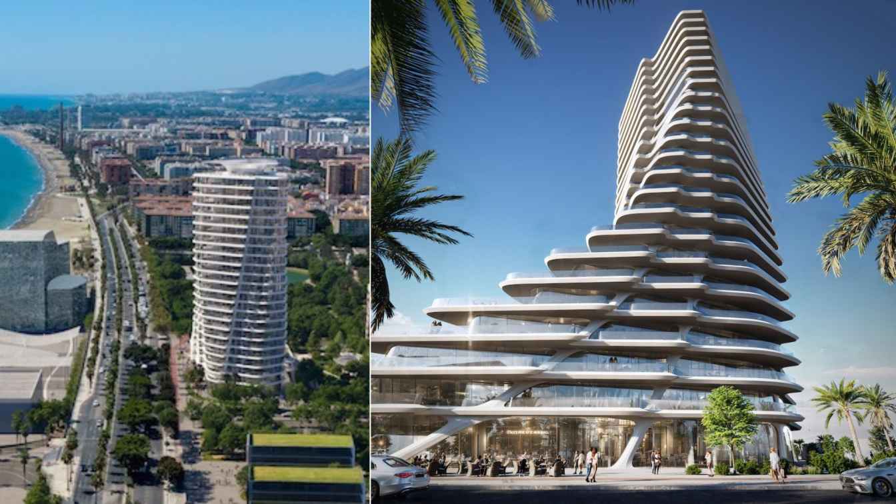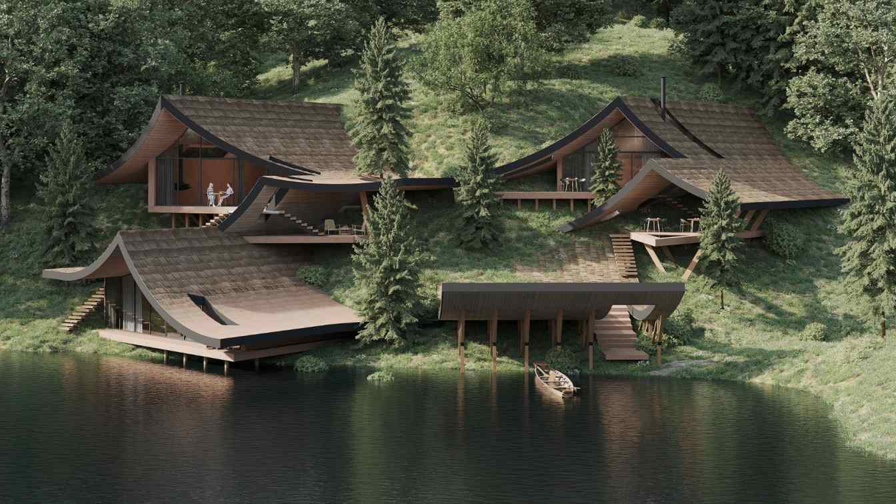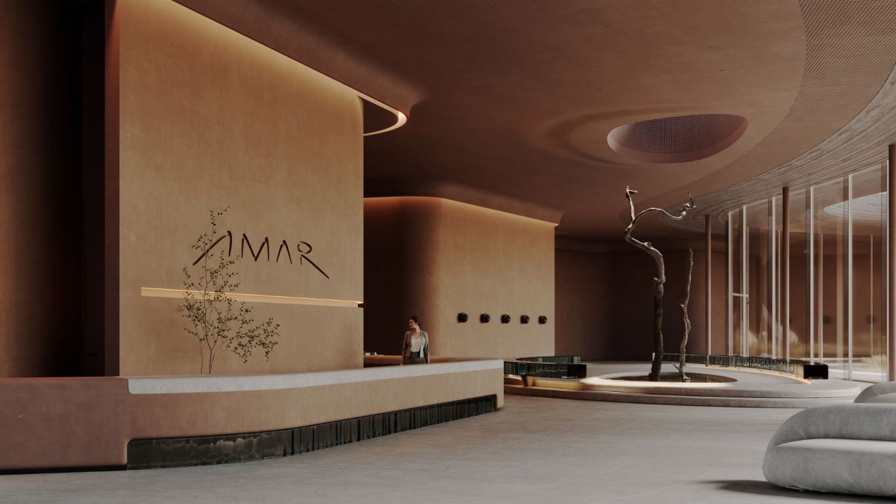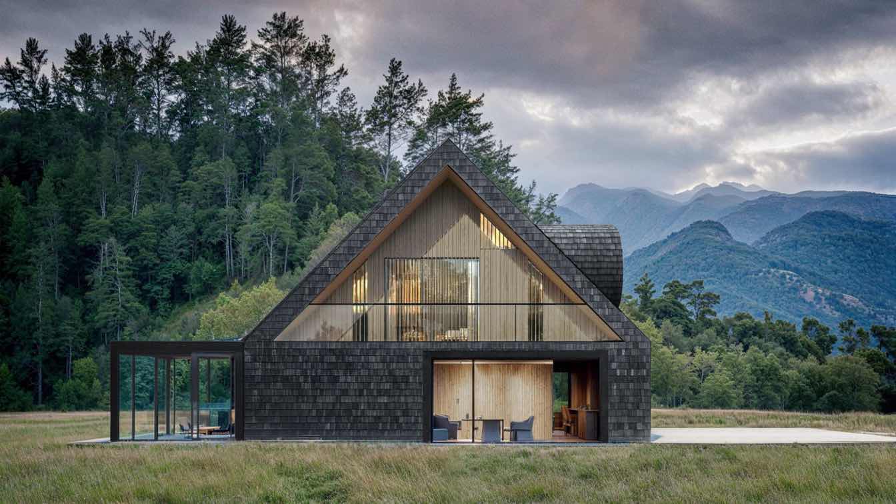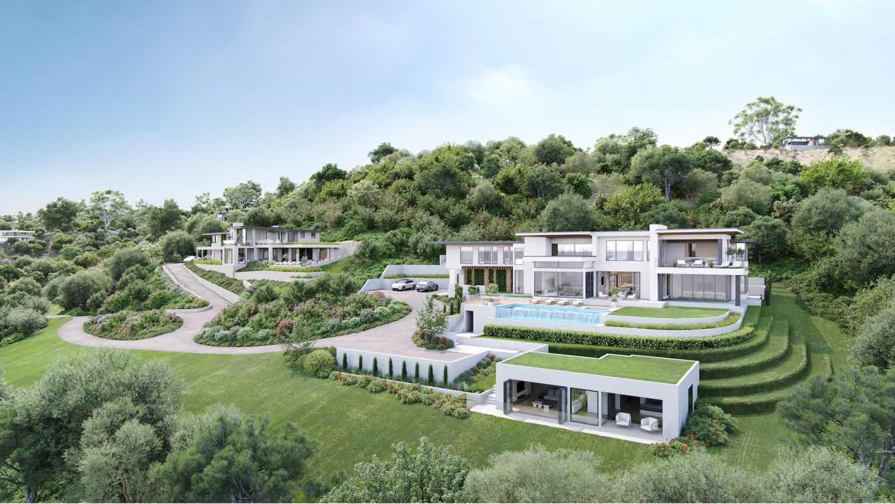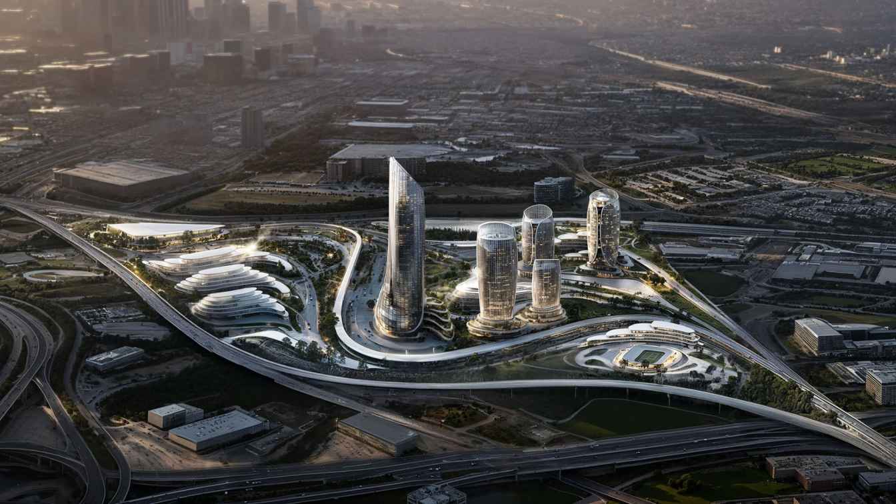As a sculpture piece in lasalturas, this house designed in c.p el carmen, chincha, peru called house mioporo, which means house surrounded by mioporo this introspective house with whitish color of the piece level 2. Inside you can perceive a tranquility with the nature existing in the countryside.
Project name
House Mioporo
Architecture firm
Artqitek Studio
Location
El Carmen, Chincha, Peru
Tools used
ArchiCAD, Autodesk 3ds Max, V-ray, Corona Renderer, Adobe Photoshop
Principal architect
Nathaniell Ramos
Visualization
Artqitek Studio
Typology
Residential › House
The Future of Architecture is a bold exploration of how emerging technologies, sustainability, and global design philosophies are reshaping the built environment. Written by Lebanese interior architect and 3D visual artist Nader Soubra, the book blends visionary thinking with grounded insights.
Title
The Future of Architecture
Category
Architecture, Sustainable Design, AI, 3D Visualization
Buy
https://www.amazon.com/Future-Architecture-Designing-Tomorrows- Innovation/dp/B0FKMKG5F5/ref=tmm_hrd_swatch_0
Marbella-based Sierra Blanca Estates (SBE) has unveiled their proposal as Urban Planning Agent for the El Bulto area of Malaga, located adjacent to the port's railway line and the city’s ongoing transformation of its industrial port into a new residential neighbourhood
Project name
El Bulto Proposal
Architecture firm
Zaha Hadid Architects (ZHA)
Principal architect
Patrik Schumacher
Design team
ZHA Project Team: Alicia Hidalgo, Armando Bussey, Jessica Wang, Jose Pareja Gomez, Laizhen Wu, Massimo Napoleoni, Thomas Bagnoli, Veronica Erspamer ZHA Sustainability Team: Carlos Bausa Martinez, Aditya Ambare, Aleksander Mastalski, Bahaa Alnassrallah, Disha Shetty, Shibani Choudhury
Collaborators
ZHA Project Director: Manuela Gatto; Animation: Morean
Typology
Residential Architecture
Lat Eco-lodge is an intimate family-run sanctuary, thoughtfully articulated as a series of cellular units that organically emerge from the contours of a sloping hillside, embedding themselves into the landscape with minimal ecological disturbance.
Project name
Lat Eco-lodge
Architecture firm
Space Experience Architecture Studio
Location
Mazandaran, Iran
Tools used
Revit, SketchUp, Autodesk 3ds Max, Corona Renderer
Principal architect
Atefeh Amini
Design team
Majid Roudgarpour
Collaborators
Armin Sraei
Typology
Hospitality › Eco-Lodge
Rising on the shores of Lake Baikal — the world’s deepest and one of the oldest freshwater lakes, a UNESCO World Natural Heritage site — AMAR is a visionary tourist, recreational and awareness-raising complex where nature and local heritage meet.
Project name
Welcome Center of AMAR Tourist and Recreational Complex on Lake Baikal
Location
Buryatia, Baikal Harbor Special Economic Zone, "Peski" site, Russia
Principal architect
Lia and Artem Babayants
Design team
Interior Design: Babayants Architects
Collaborators
Interior Design: Babayants Architects
Typology
Hospitality › Resort
House with Shelter and Garden is a unique architectural concept featuring the underground Scorpio Garden and an innovative, luxurious shelter Scorpio House®, developed by BXB Studio.
Project name
The Shelter House with Scorpio Garden
Architecture firm
BXB Studio
Principal architect
Bogusław Barnaś
Design team
Bogusław Barnaś, Bartłomiej Mierczak, Bartłomiej Szewczyk, Justyna Duszyńska-Krawczyk, Urszula Furmanik, Aleksandra Parchem, Yousra Bouras
Typology
Residential › House
3D architectural animation services are more than just a visual enhancement; they are transforming how we tell architectural tales. They add clarity, emotion, and impetus to all aspects of a project.
Written by
Liliana Alvarez
Introducing our joint visions for LA28 Olympic Village, a world class destination for sports and entertainment. Two practices, united by a shared vision of a fluid future, showcase a stunning masterplan that weaves together ambitious architecture, vibrant public spaces, and a celebration of the human spirit at the heart of LA28.
Project name
LA28: A village for the Games
Architecture firm
minD Design, Studio Tim Fu
Location
Los Angeles, California, USA
Design team
Mind Design Team: Miroslav Naskov, David Richman, Jan Wilk, Michelle Naskov, Nicholas George; Studio Tim Fu Team: Tim Fu, Rada Daleva, Marco Alfaro, Dominic Wood, Carrie Yin
Visualization
Mind Design Team: Miroslav Naskov, David Richman, Jan Wilk, Michelle Naskov, Nicholas George Studio Tim Fu Team: Tim Fu, Rada Daleva, Marco Alfaro, Dominic Wood, Carrie Yin
Typology
Sports Architecture › Olympic Village

