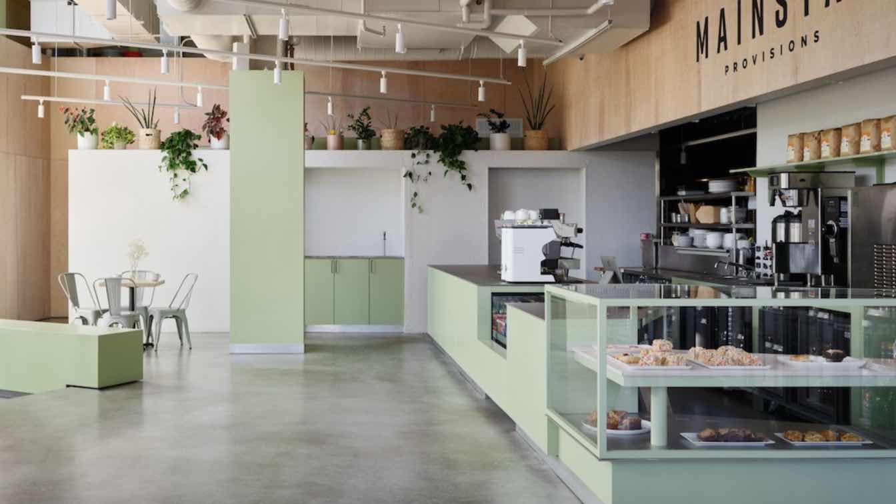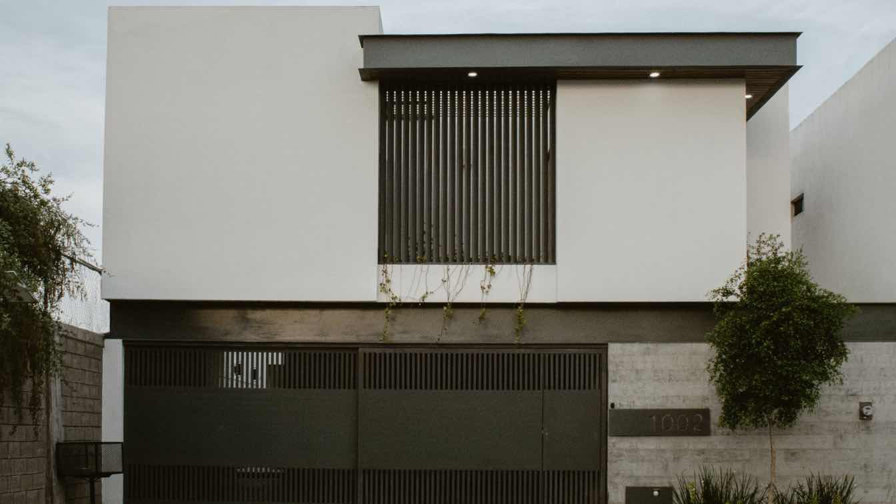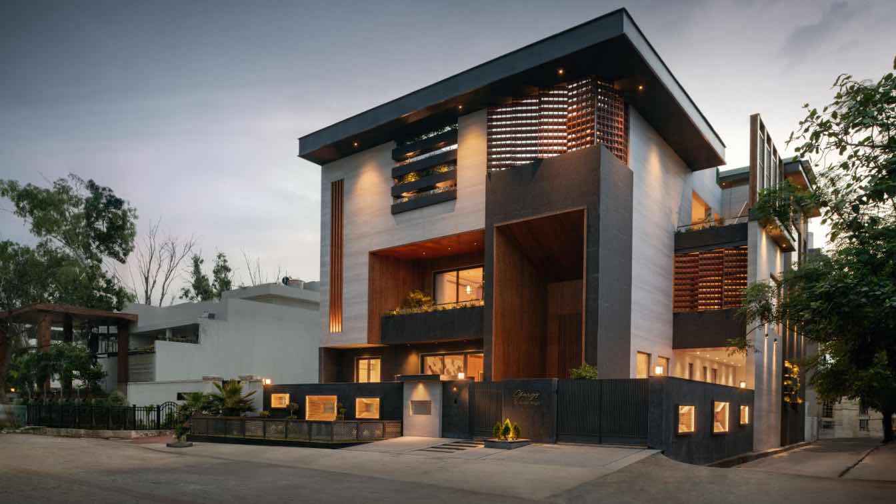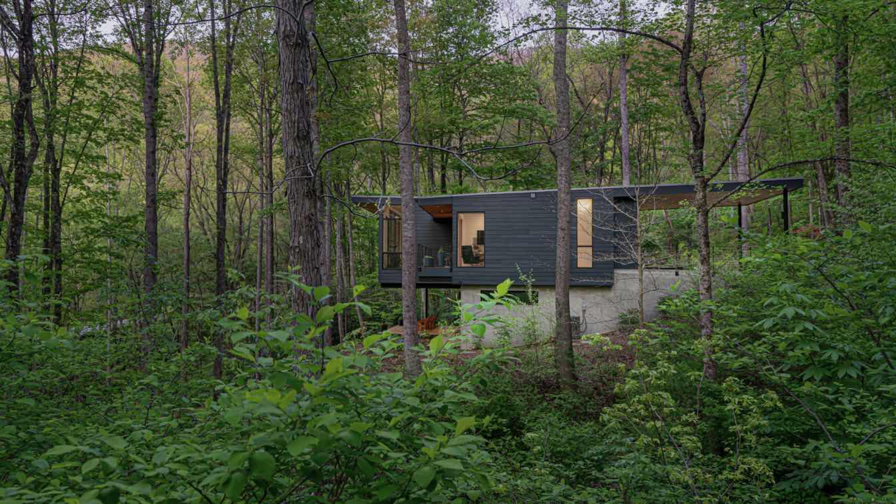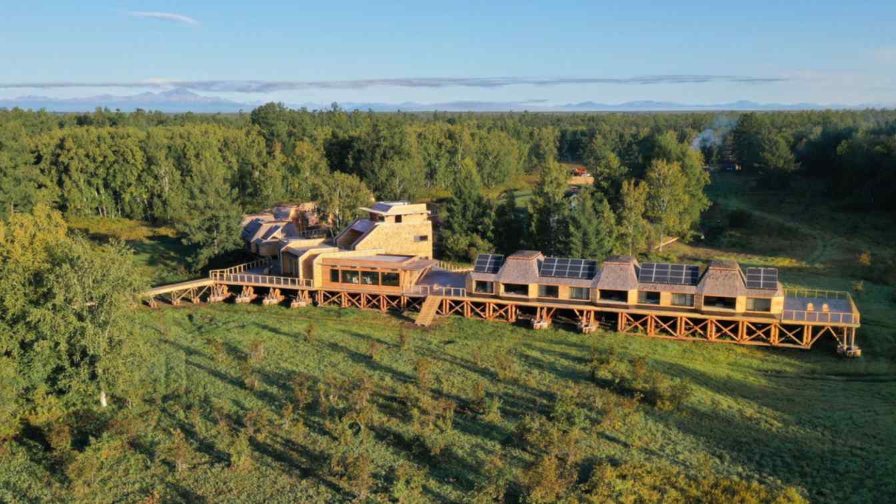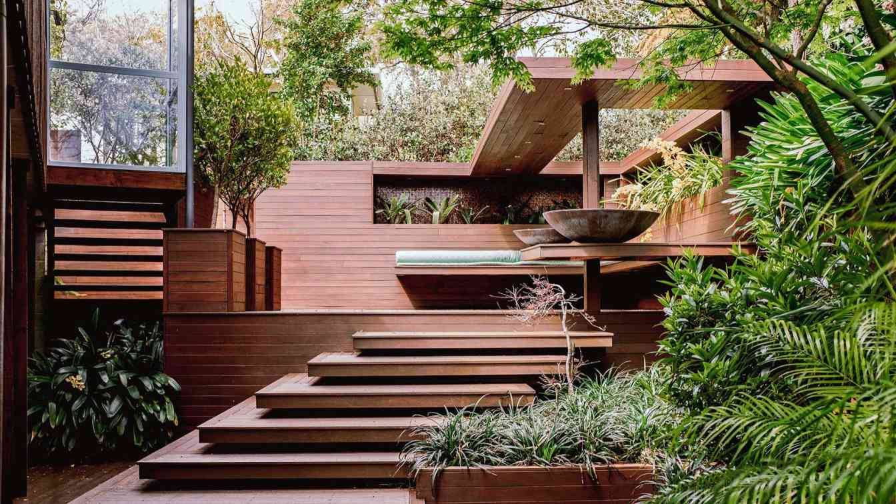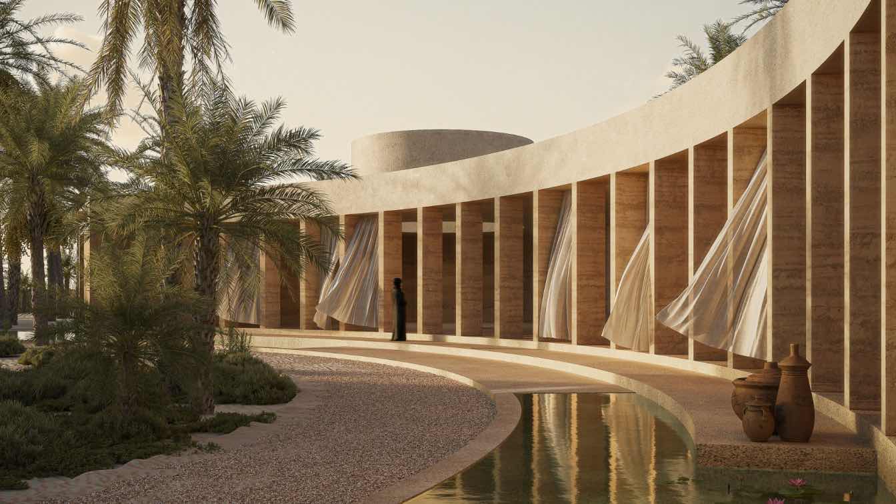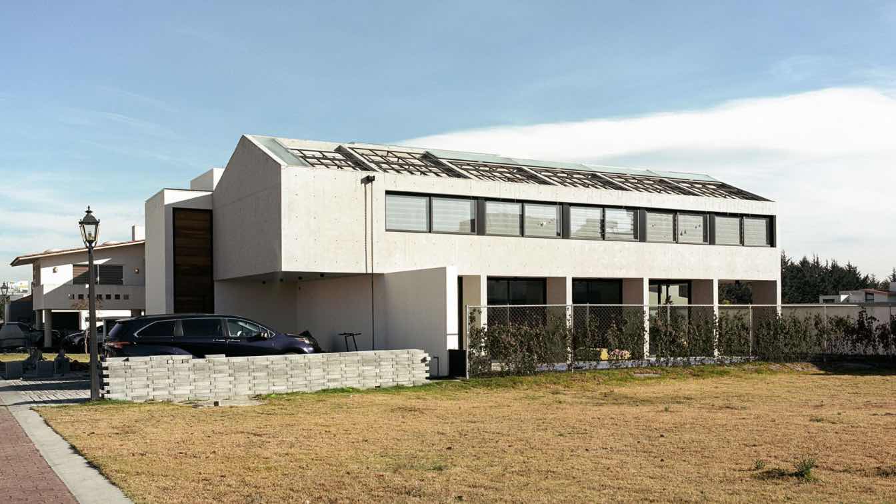Mainstay Provisions is a neighborhood market and café located in South Lake Union, designed to meet the busy lifestyles of working locals and downtown residents. The 2,813-square-foot cafe and market focuses on high-quality pastries, deli-sandwiches, and a wide array of premade “mainstays”
Project name
Mainstay Provisions SLU
Architecture firm
Heliotrope Architects
Location
Seattle, Washington, USA
Design team
Mike Mora, AIA (Principal), Evan Dobson (Project Manager)
Interior design
Heliotrope
Structural engineer
Swenson Say Faget
Construction
Method Construction Incorporated
Material
Track lighting: LF Illumination, Julie Series. Ceiling-mount decorative lighting: Schoolhouse, Albax Small. Wall tile: Festival, Penny White Polished Porcelain. Countertop: Caesarstone, 5031 H. Wall paint: Valspar, Sumptuous Sage
Typology
Hospitality › Cafe
Casa Sauces is a residential project that prioritizes comfort and privacy in an urban setting. The main premise was to create a sheltered space without sacrificing natural light and ventilation. The west facade was designed with solid elements and metal lattices that, in addition to filtering solar radiation.
Architecture firm
Kreatio Arquitectos
Location
Ciudad Victoria, Tamaulipas, Mexico
Photography
Vicente Cárdenas
Principal architect
Román Ramirez, Vicente Cardenas
Design team
Kreatio Arquitectos
Interior design
Kreatio Arquitectos
Civil engineer
Denny Cuña
Structural engineer
Denny Cuña
Landscape
Kreatio Arquitectos
Supervision
Kreatio Arquitectos
Tools used
Revit, Adobe Photoshop
Construction
Kreatio Arquitectos
Typology
Residencial › House
Spaces Architects@KA: The House of Dancing Screens is conceived as a residence that celebrates movement, light, and flexibility. At its heart lies the idea of pivotal screens that are not just partitions but transformative elements, gracefully redefining the spaces around them.
Project name
The House of Dancing Screens
Architecture firm
Spaces Architects@KA
Location
Model Town, Ambala, Haryana, India
Photography
Bharat Aggarwal
Principal architect
Kapil Aggarwal
Design team
Lavanya Huria, Isha Verma
Collaborators
Pawan Sharma, Prateek Singh, Nupur Baranwal
Interior design
Spaces Architects @KA
Typology
Residential › House
We were approached by a retired couple to design a home for them in a residential community outside of Asheville NC. Their lot was split in two by a shared driveway providing access to another lot. The land was heavily wooded and was sloping to the North facing the view down Swannanoa valley.
Project name
Mountain Mint
Architecture firm
Rusafova Markulis Architects
Location
Swannanoa, North Carolina, United States Of America
Photography
Lissa Gotwals, Ryan Theede
Principal architect
Maria Rusafova, Jakub Markulis
Design team
Maria Rusafova, Jakub Markulis
Interior design
Rusafova Markulis / Owner Selections
Structural engineer
Giles Flythe Engineers
Lighting
Owner Selections
Supervision
Greenlight Home Builders, Rusafova Markulis
Visualization
Rusafova Markulis Architects
Construction
Wood Frame, Cast-in-place Concrete Foundations
Material
Concrete, Wood, Cementitious Siding, Membrane Roofing
Client
David & Judith Biery
Typology
Residential › Single Family Home
In recent years, the Kamchatka destination has gained popularity, attracting tourists who seek new impressions and vivid emotions. Aurora Extreme Hotel, a hospitality project by FANTALIS Architects, combines evolving trends in contemporary tourism, fusing urban detox, sustainability and personal touch.
Project name
Aurora Extreme Hotel
Architecture firm
FANTALIS Architects
Location
Allotment 113, block 313, Schapinskoye District forest range, Atlasovskoye forest district, Milkovsky area, Kamchatka Territory, Russia
Photography
Yelizaveta Gurovskaya
Design team
Alexander Gvozdikov, Angelina Filimonova, Yekaterina Chernysheva, Roman Fantalis, Anna Kulikova
Material
Wood, Glass, Steel
Typology
Hospitality › Hotel
Tucked into an inner-city site, this refined courtyard garden transforms a previously exposed and underused space into a layered, tranquil retreat. The design intent was to create an intimate, cloistered world—one that prioritises both visual rhythm and botanical richness, while blurring the boundaries between indoor and outdoor living.
Project name
A Hidden Urban Retreat
Architecture firm
Michael Mansvelt Design
Location
New Plymouth, Taranaki Region, New Zealand
Principal architect
Michael Mansvelt
Design team
Michael Mansvelt Studio, Sam Hoeata
Interior design
Integrated with landscape by Michael Mansvelt Design
Landscape
Michael Mansvelt Design
Lighting
Custom integrated – Michael Mansvelt Design
Supervision
Michael Mansvelt Design
Tools used
Hand drawing, SketchUp
Material
Timber cladding, aquamarine upholstery, mosaic tiles, floating bowls, tropical and seasonal planting (maples, bromeliads, cymbidiums)
Typology
Residential › Courtyard Garden, Urban Retreat
Liwa Farm Village, situated in the historic Liwa Oasis in Abu Dhabi’s Western Region is a heritage, agricultural, and community landmark rooted in the desert’s identity. The project draws inspiration from ancestral structures: Windcatchers, fortresses, and aflaj, while integrating contemporary sustainable strategies.
Project name
Liwa Farm Village
Architecture firm
Inca Hernandez Atelier
Location
Bateen Liwa, Abu Dhabi, UAE
Principal architect
Inca Hernandez
Design team
Evelin García, Luis Enrique Vargas, Jesús Navarro, Alfonso Castelló
Visualization
Inca Hernandez Atelier
Typology
Residential Architecture
Casa El Mesón is organized into three clear geometric volumes that divide the program into service, social, and private areas. The project combines a bold volumetric presence with a warm interior atmosphere, where orientation, materiality, and natural light transform the living experience.
Project name
Casa El Mesón
Architecture firm
OFFA MX
Location
Estado de México, Mexico
Photography
Emiliano Aivar
Principal architect
Federico de Antuñano
Design team
Gustavo Iturbe, Karen Arzate
Collaborators
Brenda Ortíz, Catalina García, Ana Arista
Civil engineer
Mateo Rodríguez
Structural engineer
Ricardo Soria
Landscape
Maricarmen Romano
Material
Tzalam Wood, CEMEX, Concrete
Typology
Residential › House

