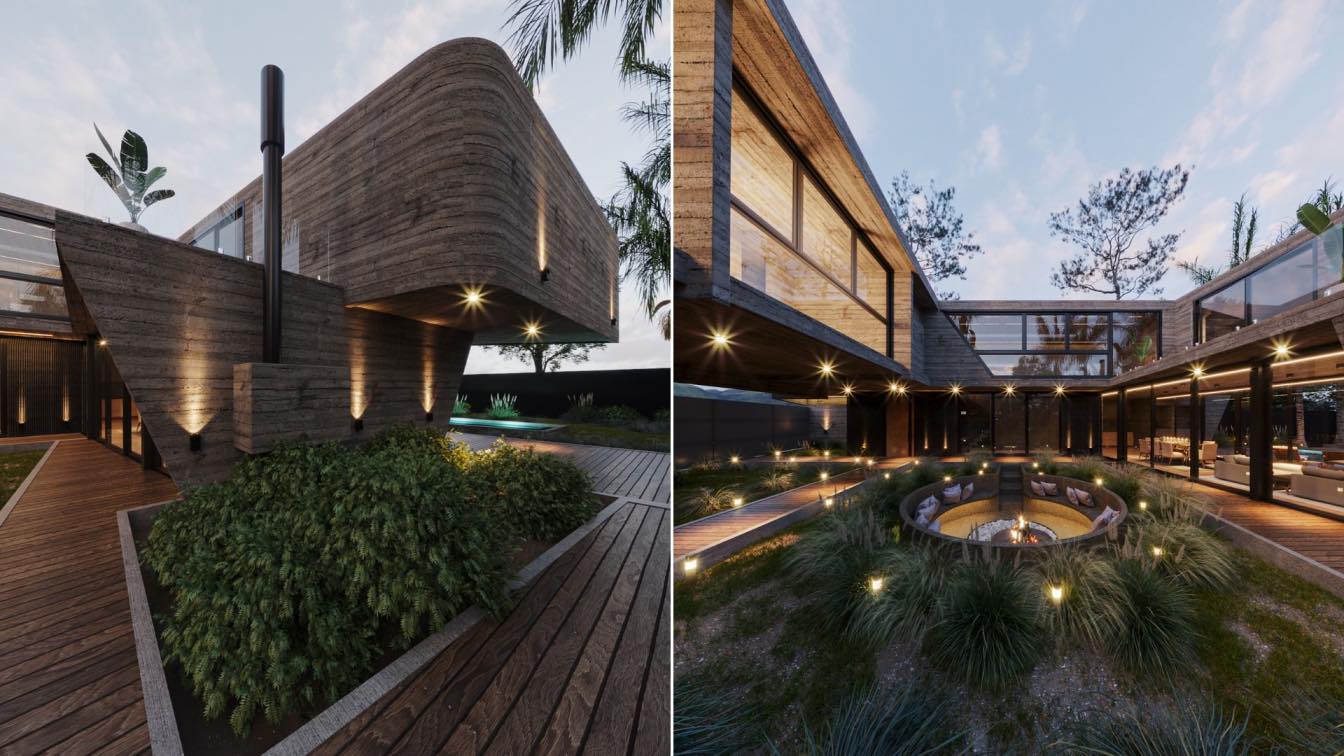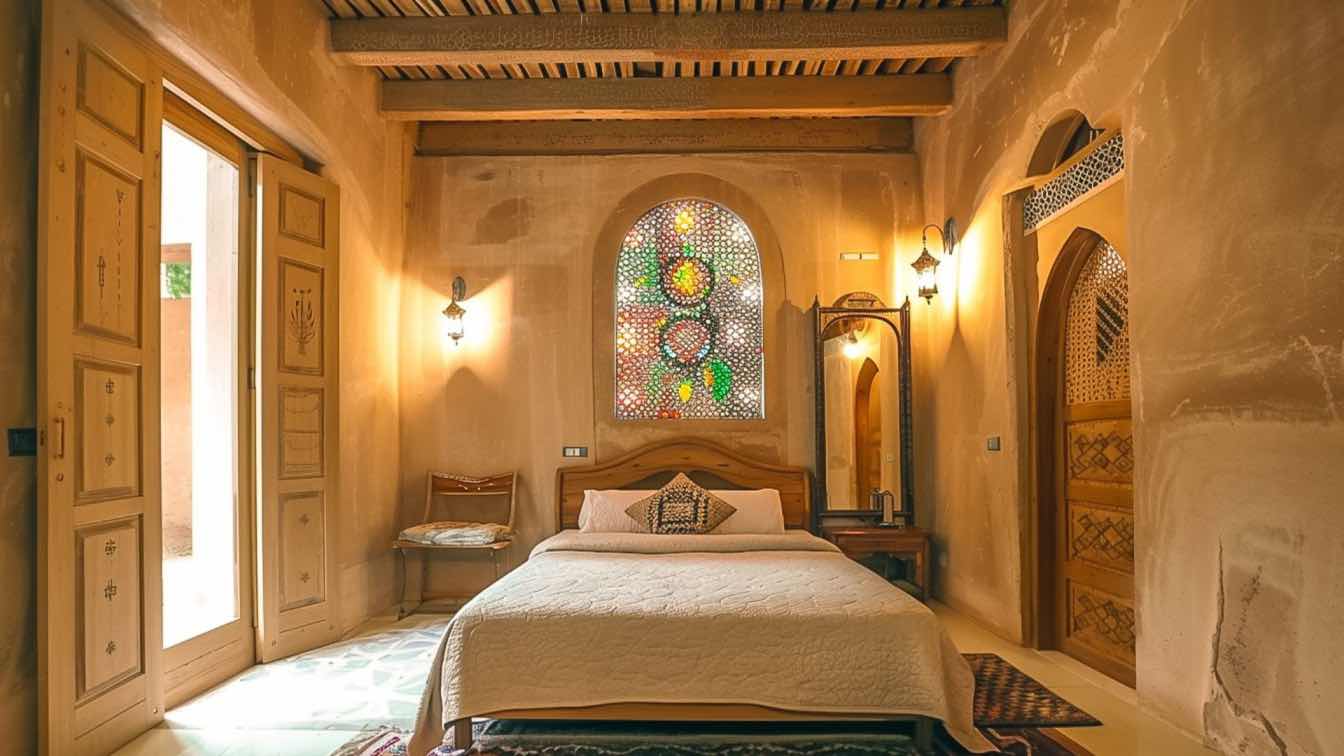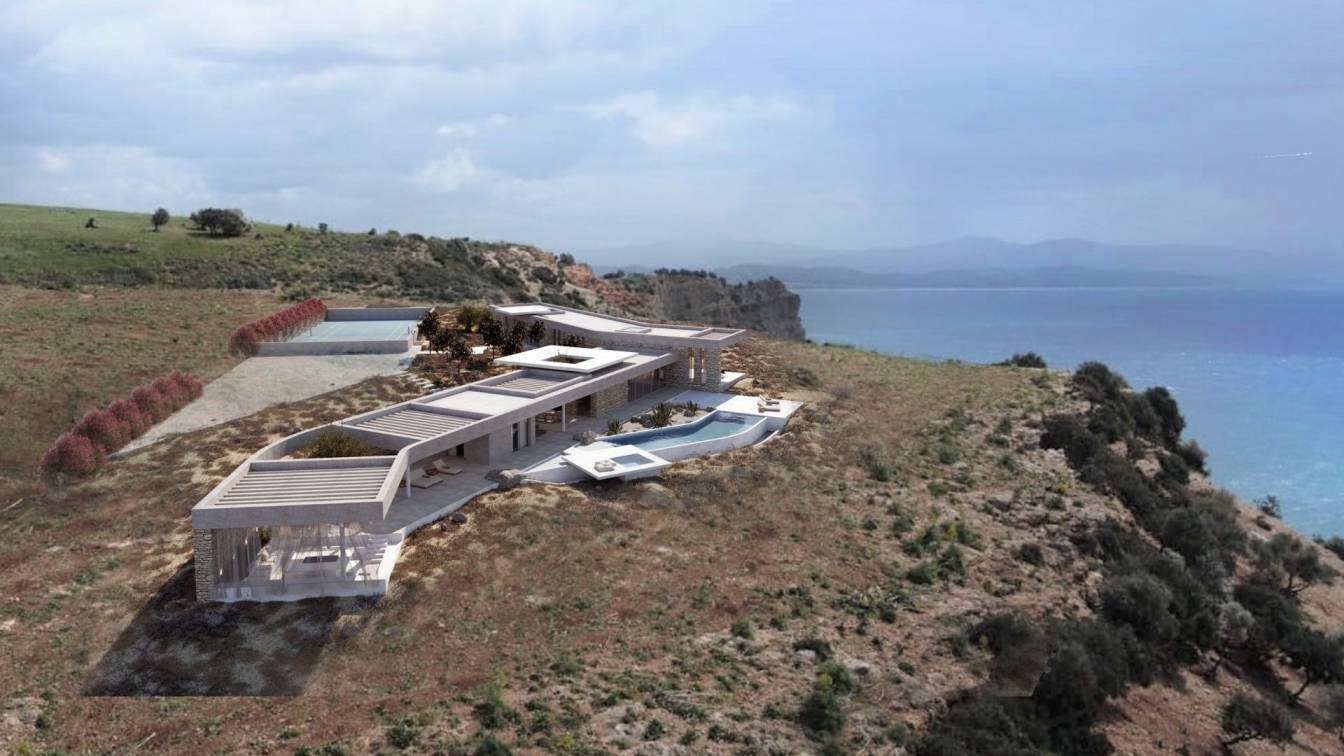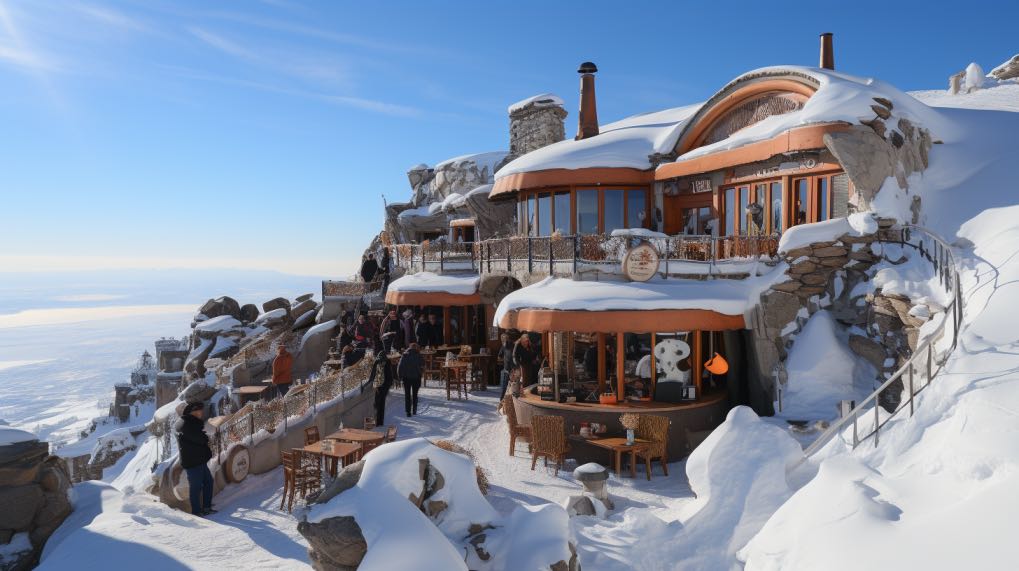Thomas Cravero: Architecture in movement: In the heart of the city of Buenos Aires, we create a new icon. In a low-density neighborhood we managed to fit 240 m2 covered, with large internal & external connection spaces.
Materialized in concrete the connection of the house, at the request of the client it should be shy towards the environment, all its potential is concentrated towards its interior, where the house manages to become an oasis in the city. Green space, fire, and water, are the elements that make up their linking spaces towards the covered space.
We believe that architecture is movement, which is why the house is articulated in such a way that the user will only be able to discover its spaces if the relationship is directly through its route. The house moves just like the user, so we believe that tesei home stopped while moving. The obliquely intersecting concrete planes in the building, which serve to shape and define the building, possess a powerful sense of movement.
The perception of the building changes dramatically as one moves through it - the walls, which are visually impenetrable from oblique angles, suddenly offer a view into the space.

























