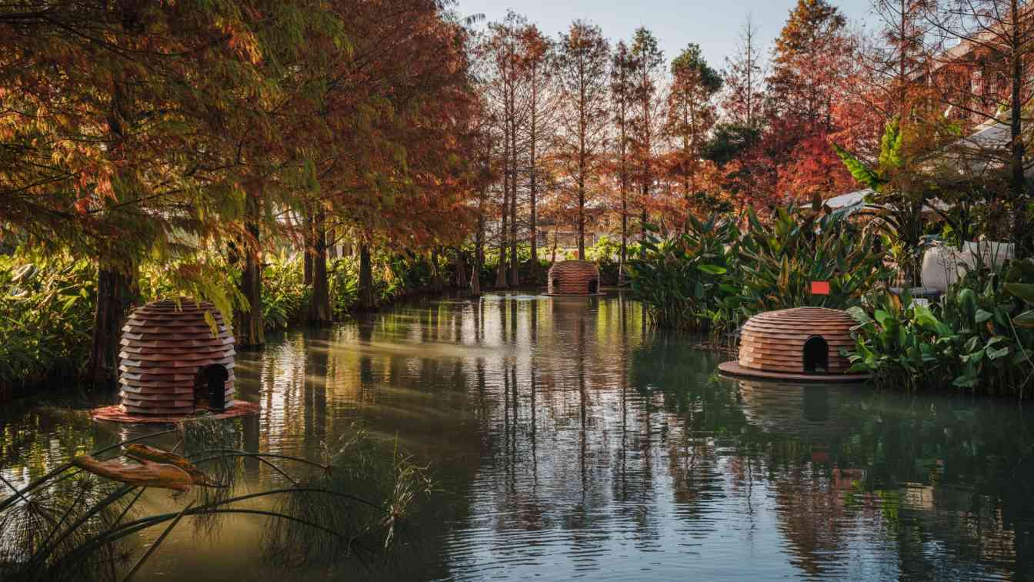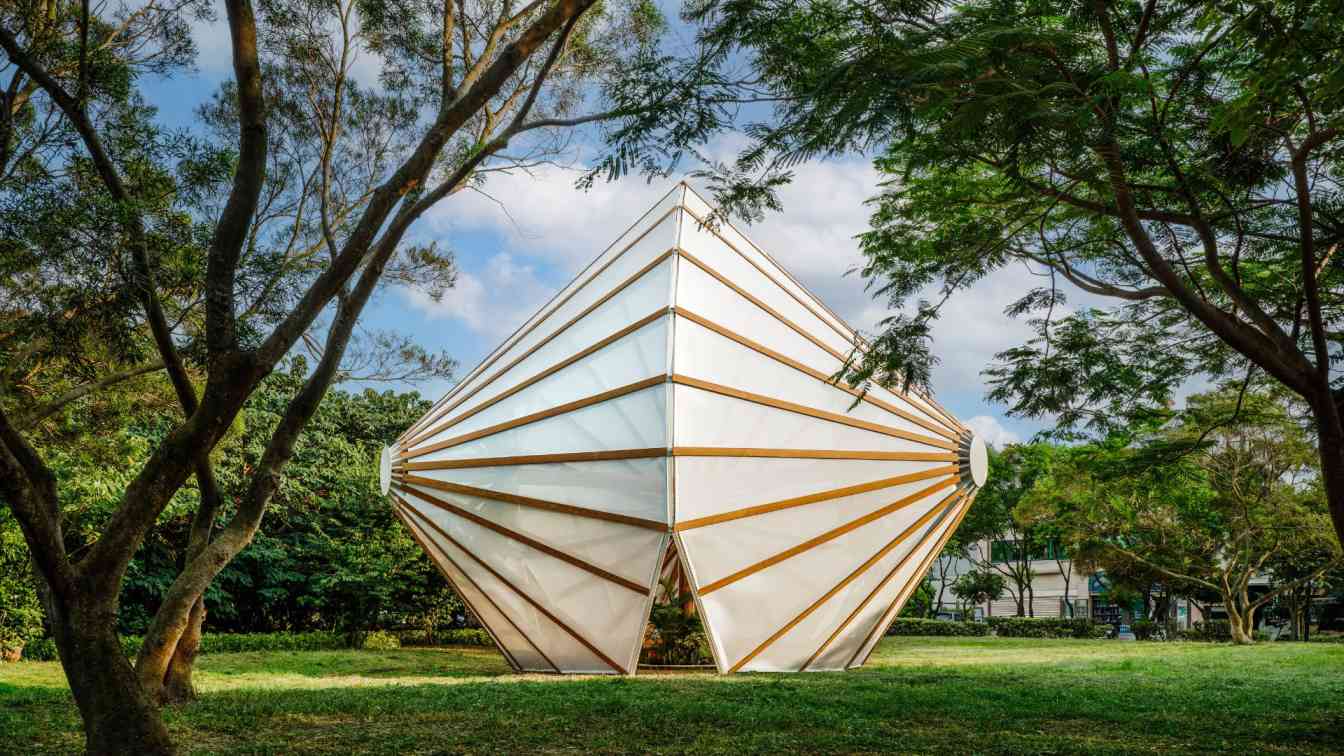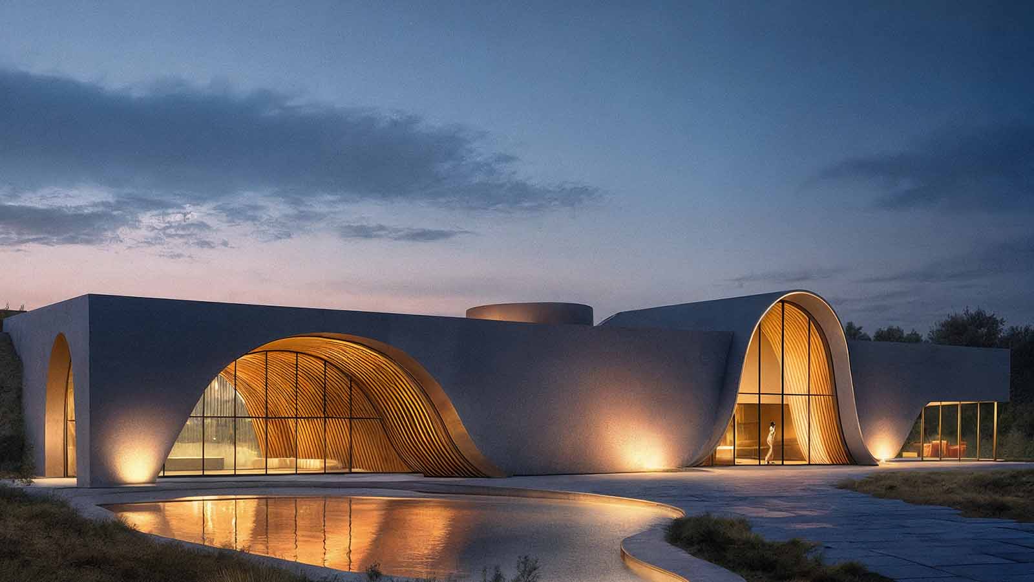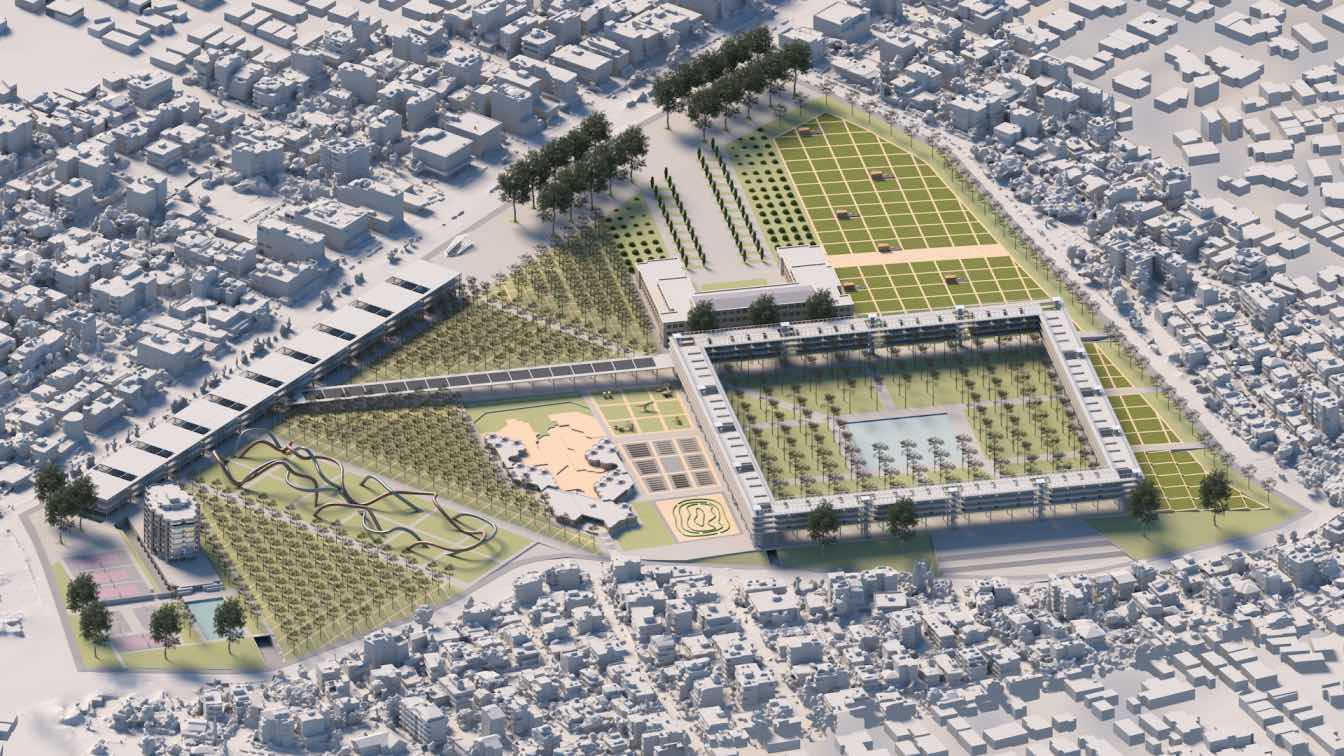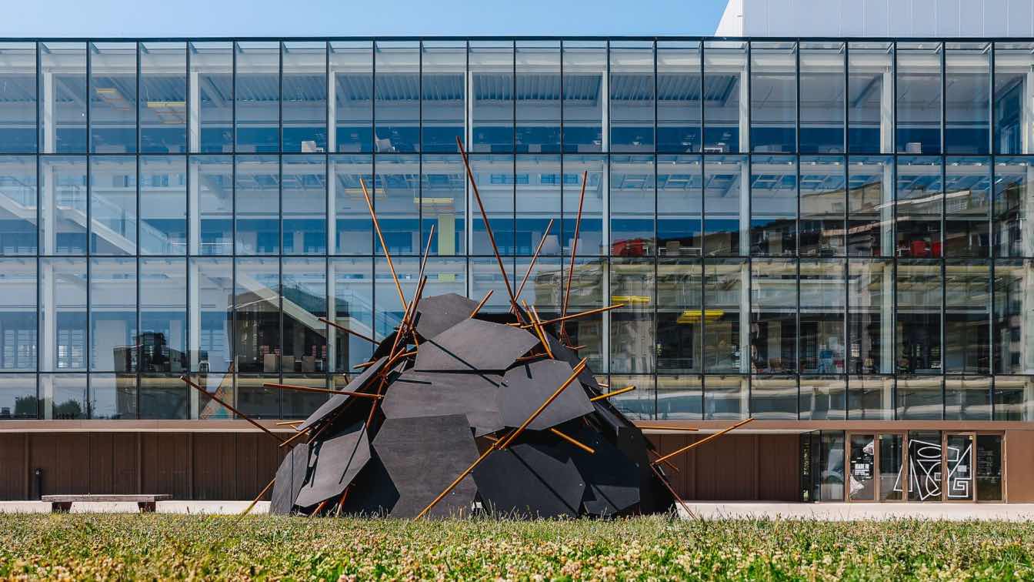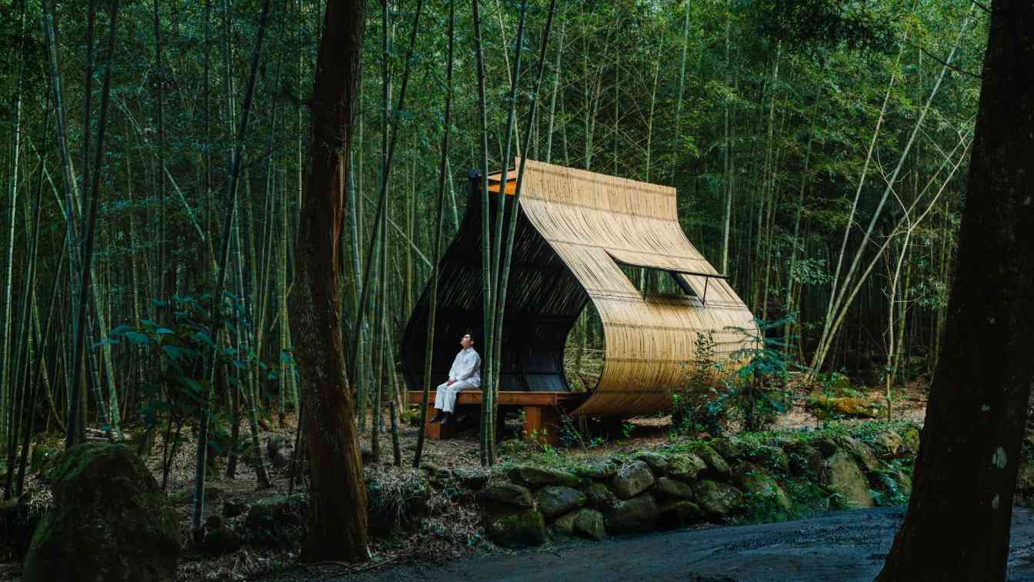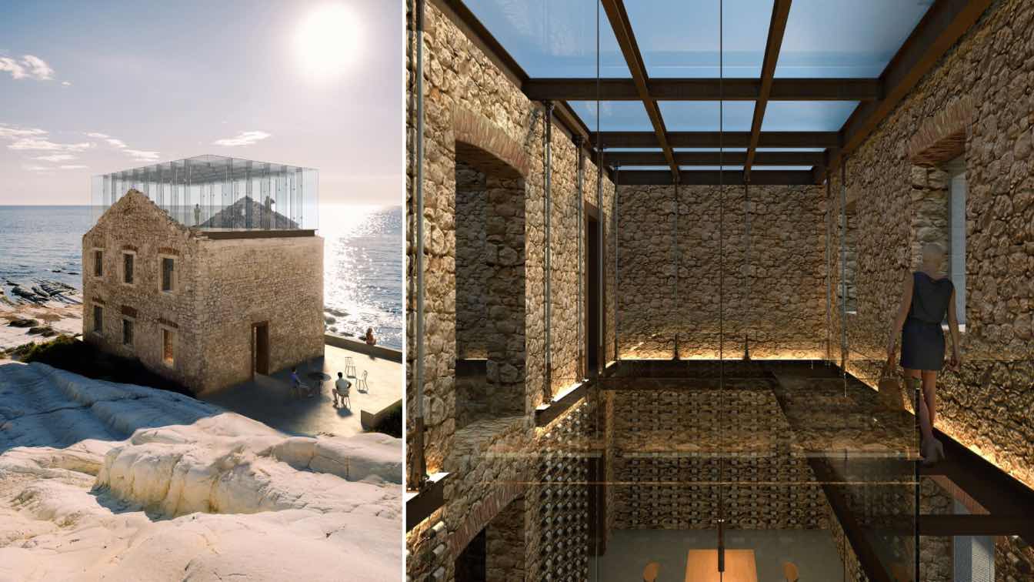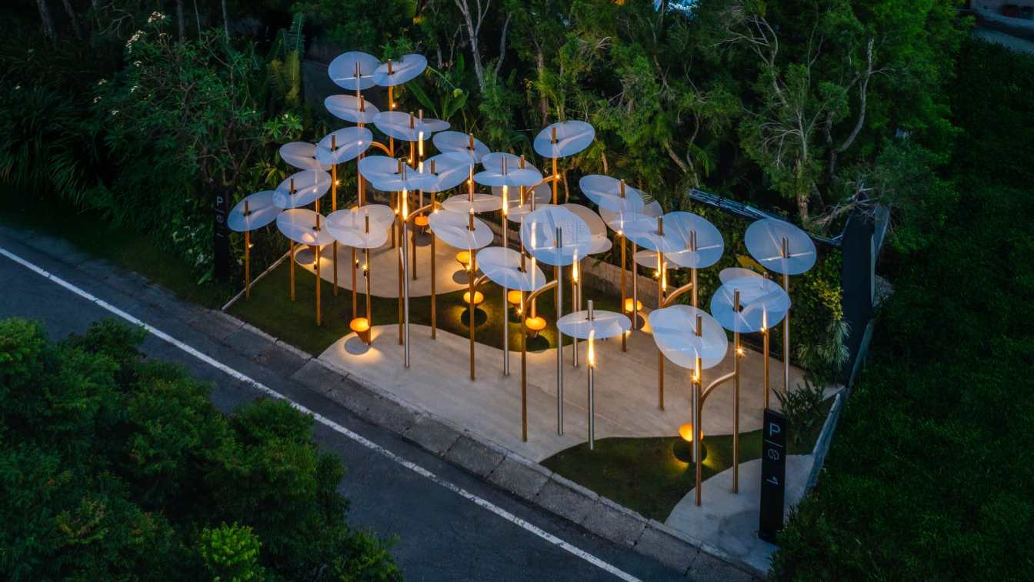Artist Cheng Tsung FENG's Nesting Plan series draws inspiration from the architectural ingenuity of creatures in nature, interpreting their nest-building techniques through human construction methods and the use of rope weaving materials and techniques.
Project name
Nesting Plan VI Call Duck
Architecture firm
Cheng Tsung FENG
Location
Swiio Villa Yilan, No. 6, Aly. 20, Ln. 168, Sec. 1, Xinnan Rd., Zhuangwei Township, Yilan County 263017, Taiwan (R.O.C.)
Photography
FIXER Photographic Studio
Design team
Chan Wei HSU, Yin Chun WENG, Kuan Wei WU, Ching Cheng CHANG
Construction
Weige Interior
Material
Wood, iron, canvas
Typology
Pavilion › Installation Art
For the Hakka people, the oil-paper umbrella carries profound cultural meaning. It is seen as a symbol of wholeness, reunion, and destiny, a reminder that life’s encounters are guided by both chance and connection. Even within the Chinese character for “umbrella”.
Project name
All Together Under the Umbrella
Architecture firm
Cheng Tsung FENG
Location
Qingpu Park No.11, Taoyuan, Taiwan
Photography
FIXER Photographic Studio
Design team
Chan Wei HSU, Sheng WANG
Structural engineer
Jianquan Engineering Consultants
Construction
Weige Interior
Material
Wood, iron, canvas
Typology
Pavilion › Installation Art
In the Hudson Valley, the Art Omi Gallery emerges with an organic lightness, appearing as though it has grown naturally out of its surroundings. Its form is inspired by experiments with balloon inflation and deflation, where the form-finding process shaped not only the building’s geometry but also its narrative logic.
Project name
Boom Burst - Art Omi Design Gallery
Architecture firm
DD Studio - Daria Yang Du
Location
Hudson Valley, New York, USA
Tools used
Physical balloon & string models, Revit, Rhinoceros 3D, Autodesk 3ds Max, Adobe Creative Suite
Principal architect
Daria Yang Du (individual work)
Built area
12,000 ft² (exhibition, workshop, and public programs)
Design year
2022 (Revised 2025)
Status
Conceptual / Award-winning design
Typology
Cultural › Museum, Experimental Architecture, Spatial Narrative
Nowadays, certain social groups face exclusion. One of these is the Roma community. With the initial aim of limiting this phenomenon, we considered that architecture could contribute to this effort.
Student
George Genovezos, Lam Faraj
University
Department of Architecture, University of Patras
Tools used
AutoCAD, Rhinoceros 3D, V-ray, Adobe Photoshop, Adobe Illustrator
Project name
Intersection of Unity
Semester
February of 2025
Status
Diploma Thesis Project
The Nesting Plan series learns from the architectural expertise of the animal builders inhabiting each site, interpreting their nesting techniques through human construction materials and craftsmanship as a tribute to their remarkable natural instincts.
Project name
Nesting Plan IX Dragon
Location
Center Rog, Ljubljana, Slovenia
Photography
FIXER Photographic Studio
Principal architect
Cheng Tsung FENG
Design team
Chan Wei HSU, Chung Sheng HSU, Chen PENG
Structural engineer
Jianquan Engineering Consultants
Construction
Chan Wei HSU, Kuan Chen CHEN, Jan Lovše
Client
The Wellbeing Project for the Global Hearth Summit 2025
Typology
Pavilion, Installation Art
In the dense Moso bamboo forest of Nantou, artist Cheng Tsung FENG built a small bamboo cabin as a resting place for passersby. The design of the cabin is inspired by the gesture of wrapping sticky rice dumpling—placing bamboo leaves in the palm and filling them with stuffing.
Project name
Bamboo Cabin Plan: Sticky Rice Dumpling
Architecture firm
Cheng Tsung FENG
Location
Moso Bamboo Forest, Lugu Township, Nantou County, Taiwan
Photography
FIXER Photographic Studio
Principal architect
Cheng Tsung FENG
Design team
Chan Wei HSU, Chung Sheng HSU
Structural engineer
HsiangYe Engineering Consultants
Construction
Chan Wei HSU, Chung Sheng HSU, Chen PENG
Material
Bamboo, Wood, Metal, Nylon Rope, Fluorescent Light
Client
Department of Agriculture, Nantou County Government
Typology
Pavilion › Installation Art
Punta Bianca is the ideal Sicilian summer escape, shaped by extraordinary coastal geophysical formations and a 19th-century “time capsule” relic. The intervention embraces this context with a minimal approach, allowing the environment and the historic customs house remnant to speak for themselves.
Project name
Punta Bianca Suspended
Architecture firm
George Genovezos
Location
Agrigento, Italy
Tools used
AutoCAD, Rhinoceros 3D, V-ray, Adobe Photoshop, Adobe Illustrator
Principal architect
George Genovezos
Design team
George Genovezos
Visualization
George Genovezos
Client
Terraviva Competitions
Status
Competition, Finalist
Typology
Residential Architecture › Adaptive Reuse
“Structural Botany” is a series that extracts geometric vocabularies from the diverse characteristics of plants, reinterpreting them through artificial structures and modular components. It explores the blurred intersection between natural forms and human-made construction.
Project name
Structural Botany 25AP-263-43
Architecture firm
Cheng Tsung FENG
Location
Swiio Villa Yilan, Taiwan
Photography
FIXER Photographic Studio
Principal architect
Cheng Tsung FENG
Design team
Chan Wei HSU, Chung Sheng HSU
Structural engineer
Jianquan Engineering Consultants
Construction
Chan Wei HSU, Chung Sheng HSU
Material
Wood, iron, metal mesh
Typology
Installation › Pavilion, Installation Art

