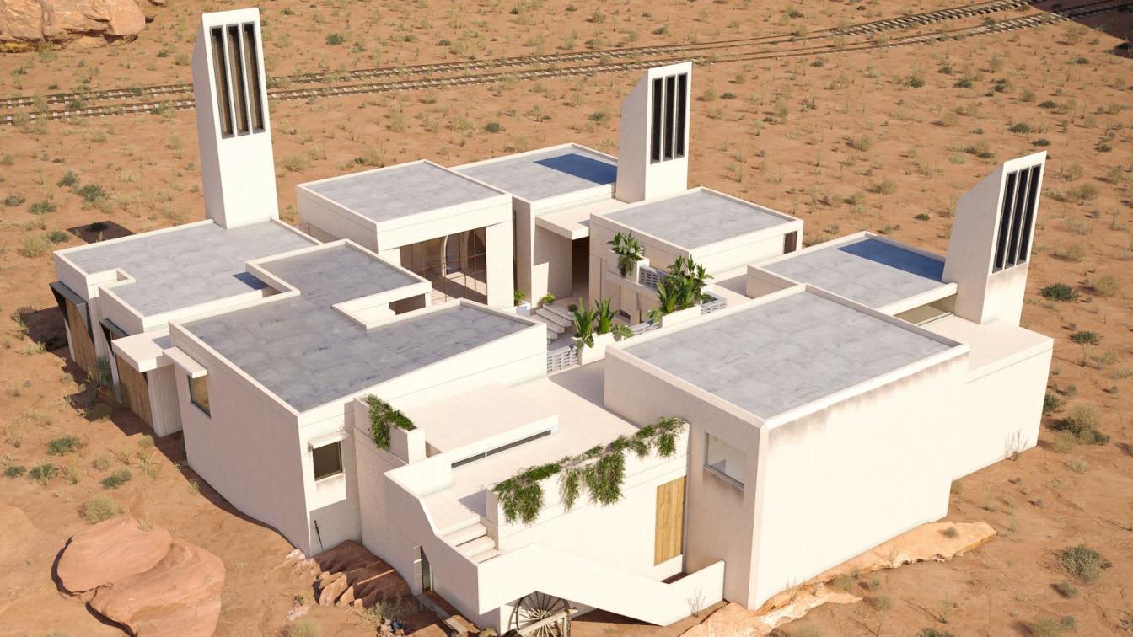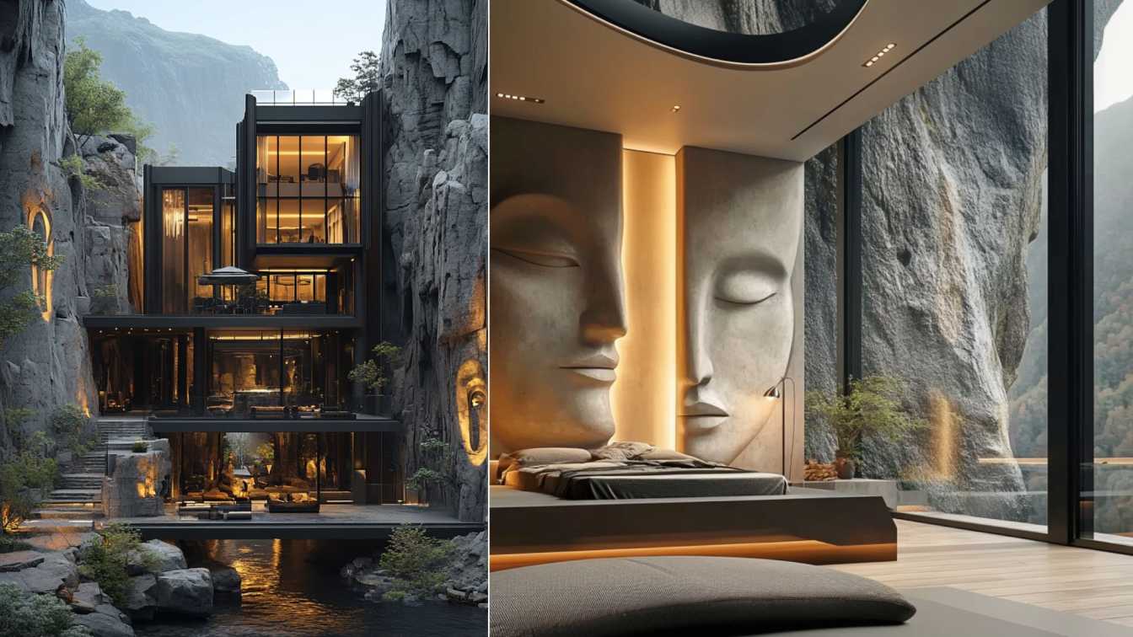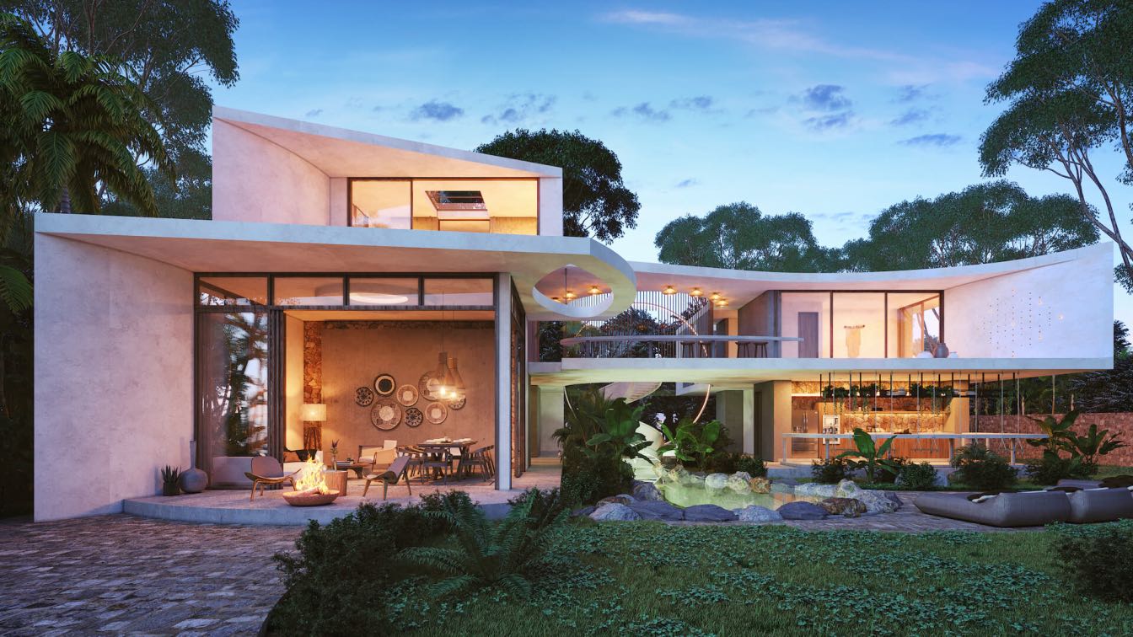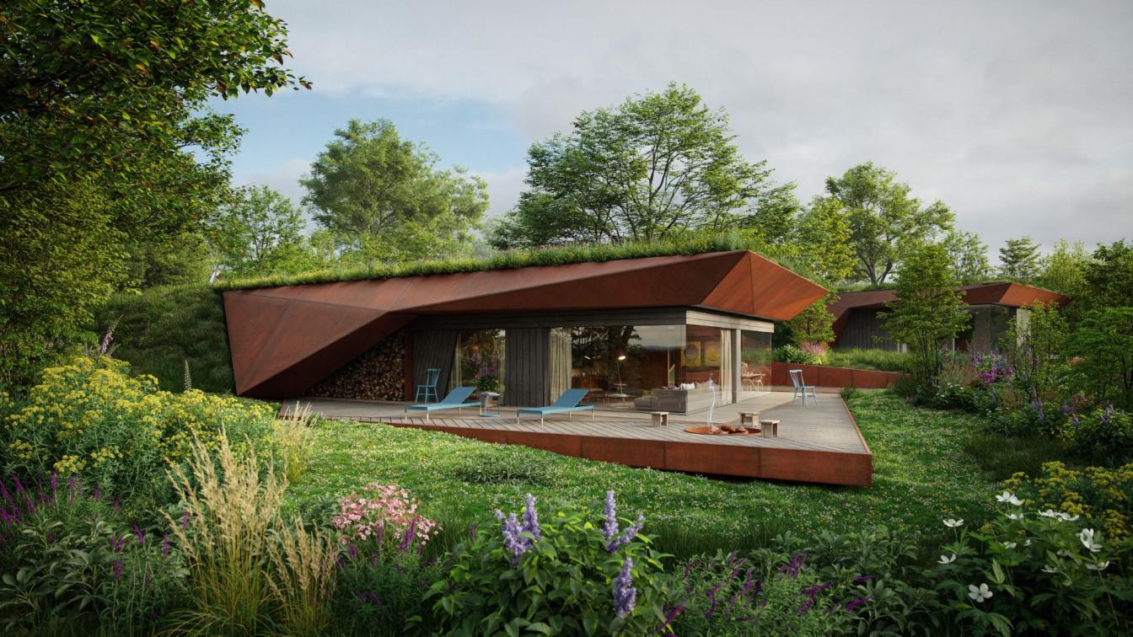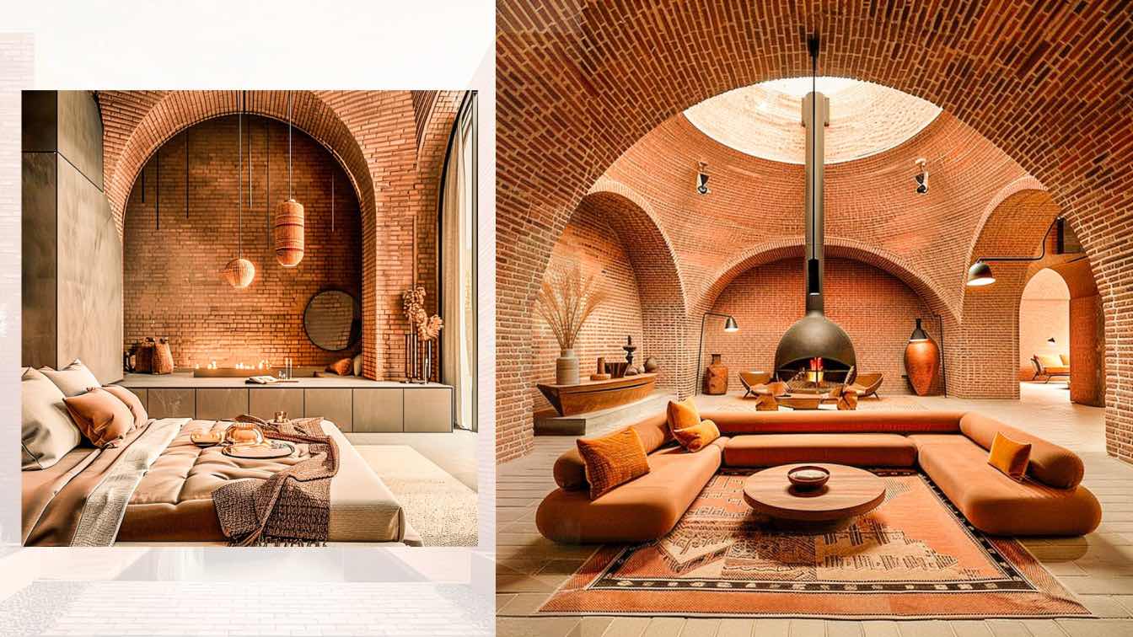Sajad Motamedi: The Angel House is located on the hot, dry plains of the California-Nevada border. This house is designed with the weather in mind. In this house, the central courtyard has been used to create two winter and summer fronts in the north and south of the map. Three wind deflectors were placed in different parts of the house in the direction of the prevailing wind, which after the wind enters the wind deflector and before entering the house, moisture is added to it to reduce the dryness of the air and the air enters the wind deflector. Windbreaker
White materials have the least possibility of absorbing heat from the sun and this material has a high heat capacity.



















