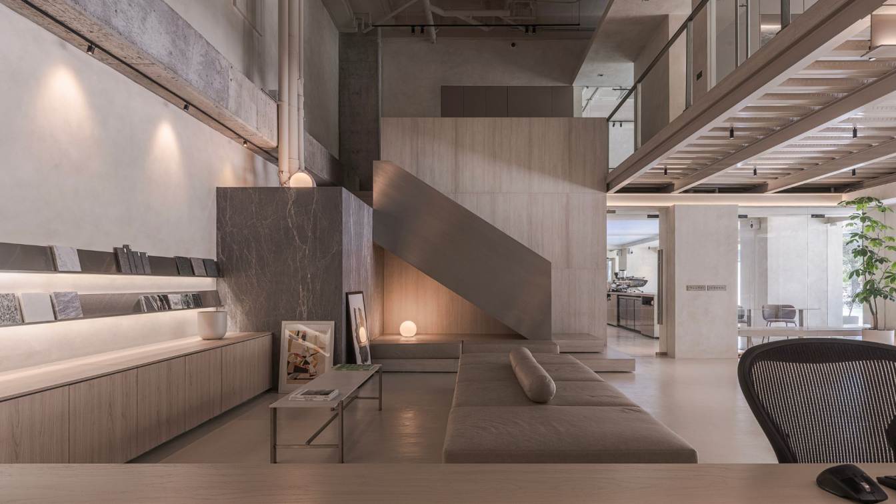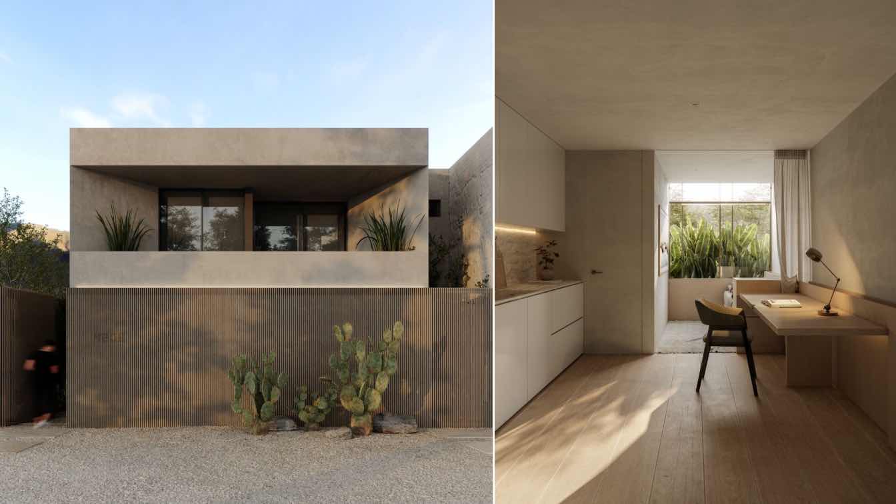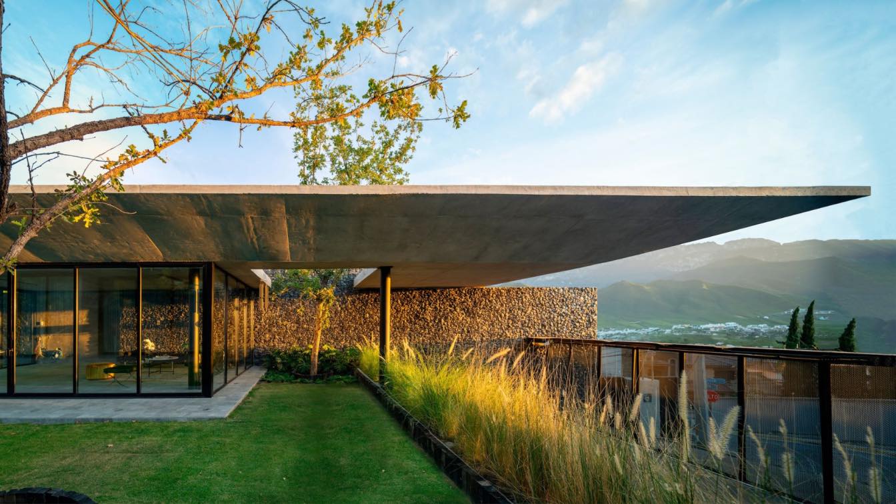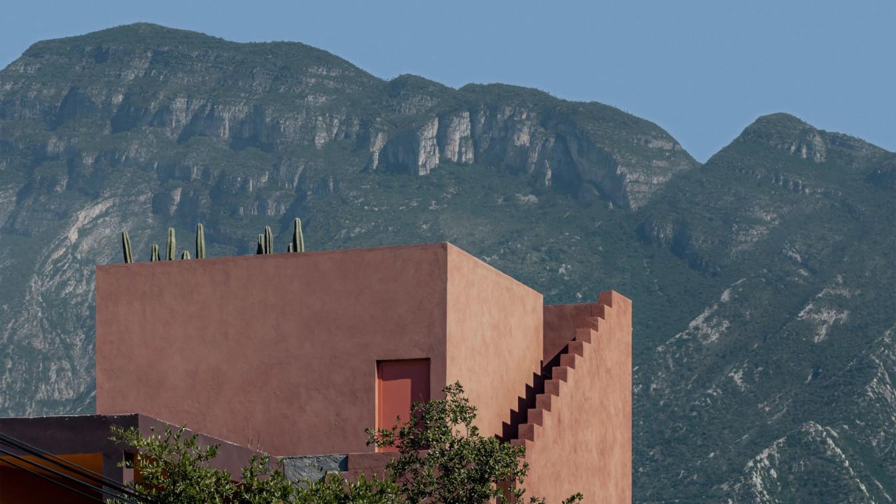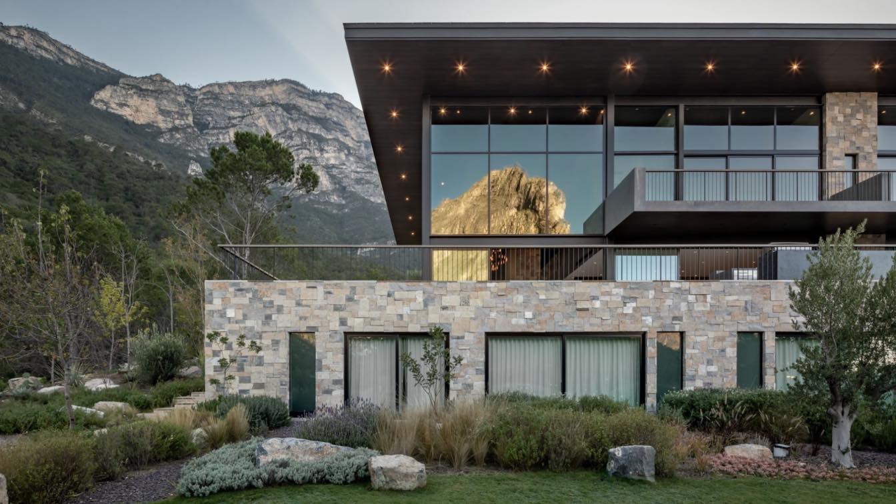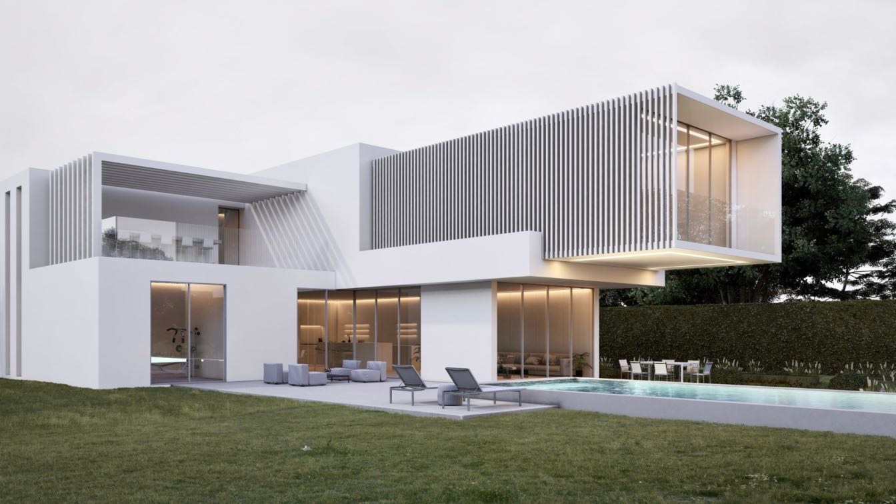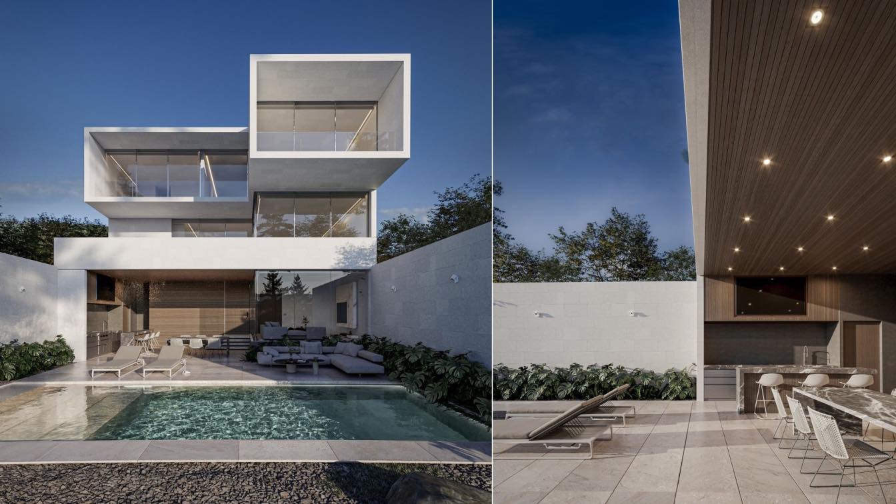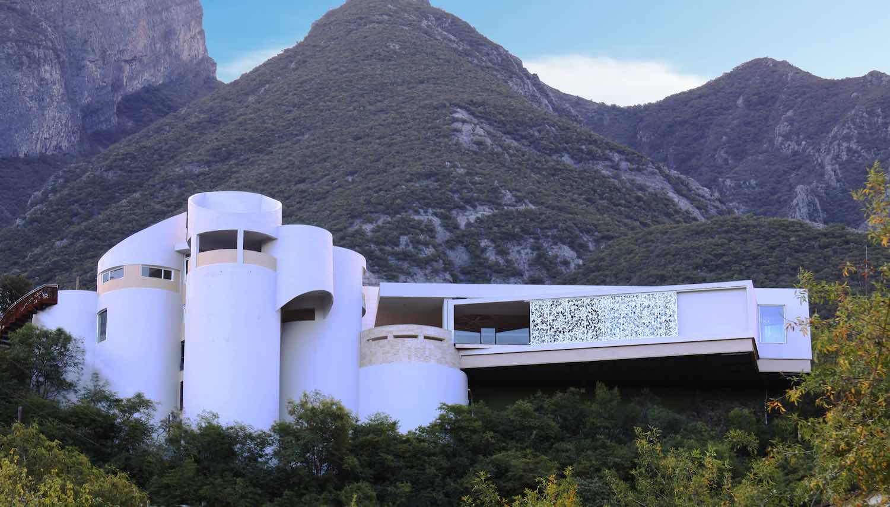Located in Monterrey’s vibrant neighborhood, Madarq studio redefines the architectural studio as a dynamic hub for creativity and public engagement. Conceived as an open, community-driven space, the 200-square-meter studio occupies a street-level site in a mixed-use neighborhood, chosen for its potential to foster interaction.
Project name
Architecture studio as a community hub
Architecture firm
Madarq Studio
Location
Monterrey, Mexico
Principal architect
Inu Lee
Design team
Madarq Studio team
Tools used
Autodesk 3ds Max, Adobe Photoshop, D5 Render
Material
The material palette—beige and earthy tones of exposed IPR beams, raw concrete columns, stainless steel accents, masonry, and warm oak—blends rugged authenticity with refined warmth. Retractable folding doors dissolve the boundary between interior and street, merging the studio with the urban fabric
Typology
Commercial › Office
This architectural project is situated in Monterrey, a vibrant city in northeastern Mexico known for its dynamic urban landscape and cultural richness. The site offers a unique blend of modern city amenities and natural beauty, with the Sierra Madre Oriental mountain range providing a stunning backdrop. The location was chosen for its strategic pro...
Project name
S House - Student Apartments
Architecture firm
Pablo Vazquez
Location
Monterrey, Mexico
Tools used
Autodesk 3ds Max, Corona Render, Rhinoceros 3D, Blender, Adobe Lightroom
Principal architect
Pablo Vazquez
Visualization
Pablovzz Design
Status
Under Construction
Typology
Residential › Apartments
The project is located at the foot of Cerro de la Silla in the municipality of Monterrey, Nuevo León. It occupies an area of 900 m2 of land and 420 m2 of construction, where the bustling noise of the city was successfully disconnected to create a space that exudes peace and harmony with its natural surroundings.
Architecture firm
Studio AM11
Location
Monterrey, Nuevo León, Mexico
Principal architect
Alejandro Macias
Design team
Studio AM11 + Alex Macias
Collaborators
David Garcia
Interior design
David Alonso
Civil engineer
Jaime Salvador Badillo
Structural engineer
Jaime Salvador Badillo
Environmental & MEP
Jaime Salvador Badillo
Supervision
Alejandro Macias
Tools used
ArchiCAD, AutoCAD, Adobe Photoshop
Construction
Alejandro Macias
Material
Concrete, Wooden Louver, Black Louver, Black Stone, Black Paint, Washed Concrete, Polished Concrete, Venetian Tiles, Porcelain Tiles, Glass
Typology
Residential › House
Ederlezi: a space of interconnected gardens on a 16 feet-wide plot. The 360° views of hills, mountains, and ridges connect the user with the horizon from the terrace at the top of the house. The interior is distinct, with robust reddish atmospheres, patios, and landscaped spaces that invite a calmer, more intimate, and unplugged life.
Architecture firm
Práctica Arquitectura
Location
San Pedro Garza García, Nuevo León, Mexico
Photography
César Béjar, Apertura Arquitectónica, Dove Dope
Principal architect
David Martínez Ramos
Design team
Alejandro Gutiérrez
Collaborators
David MArtínez, Alex Gutierrez
Interior design
Práctica Arquitectura / Clients
Civil engineer
Estructura mx
Structural engineer
Estructura mx
Environmental & MEP
Mario Mendoza
Supervision
David Martínez
Material
Colored Concrete
Typology
Residential › House
This residential project is located in the country subdivision known as "El Jonuco", a beautiful and secluded canyon just minutes from the city of Monterrey. The property has an area of 4,000 m² and has exceptional views of "El Peñon", a spectacular rock formation towards which all areas of the house are oriented.
Project name
Jonuco House
Architecture firm
GLR Arquitectos
Photography
Jorge Taboada
Principal architect
Gilberto L. Rodríguez
Design team
GLR Arquitectos
Collaborators
José Carlos Campero, Katia Radilla, Edgar Maza, David Alatorre, Martín Piña, Albie Arriaga, Valeria Gutiérrez, Andrés Miller, Karla Ulloa, Anaid de León, Luis Tardan, Oswald Silva and Diego Oyuela
Interior design
GLR Arquitectos
Civil engineer
Carlos Guerrero
Structural engineer
Carlos Guerrero
Environmental & MEP
GLR Arquitectos
Landscape
Jose Borrani, Osvaldo Zurita
Lighting
GLR Arquitectos, Gtech Illumination
Supervision
GLR Arquitectos
Tools used
SketchUp, AutoCAD, Revit, Autodesk 3ds Max, Corona Renderer
Construction
GLR Arquitectos
Material
Stone, Steel, Wood, Glass
Typology
Residential › House
The property is located in the municipality of Santiago, Nuevo Leon approximately in the valley of Monterrey. This starting point defines the configuration of the project. The privileged environment, with a slight slope that descends to the south and some main views that open in the same direction, allowed the project to adapt naturally.
Project name
Farias House
Architecture firm
Rodrigo Vazquez
Location
Santiago, Nuevo Leon, Mexico
Tools used
AutoCAD, Autodesk Revit, Lumion, Adobe Photoshop
Principal architect
Rodrigo Vazquez
Visualization
Rodrigo Vazquez
Status
Under Construction
Typology
Residential › House
The property is located in the municipality of San Pedro, Nuevo León, approximately in the valley of Monterrey. This starting point defines the configuration of the project. The privileged environment, with a slight slope that descends to the south and some main views that open in the same direction, allowed the project to adapt naturally.
Project name
Magnolia House
Architecture firm
Pablo Vazquez
Location
Monterrey, Nuevo León, Mexico
Tools used
AutoCAD, Autodesk 3ds Max, Blender, Corona Renderer, Adobe Photoshop
Principal architect
Pablo Vazquez
Visualization
Pablo Vázquez
Status
Under Construction
Typology
Residential › House
The Mexican architecture firm Stato by Grupo Urban led by Enrique Leal has recently completed The House of Tubes, a new residence project, integrating it into an existing structure from the middle of the 1970’s; particular shapes and volumes that made history in the southern part of the city of Mont...
Project name
La Casa de los Tubos
Architecture firm
Stato by Grupo Urban
Location
Monterrey, Nuevo León, Mexico
Photography
Jorge Taboada by Idea Cúbica
Principal architect
Enrique Leal
Design team
Stato by Grupo Urban
Collaborators
Enrique Leal, Mario Delgado y Hugo Schiaffino
Civil engineer
Hugo Schiaffino
Structural engineer
Hugo Schiaffino
Supervision
Maria del Socorro González Sánchez
Tools used
Veosys (Control Software)
Construction
Marvi by Grupo Urban
Material
Concrete, Wood, Glass, Stone
Typology
Residential › House

