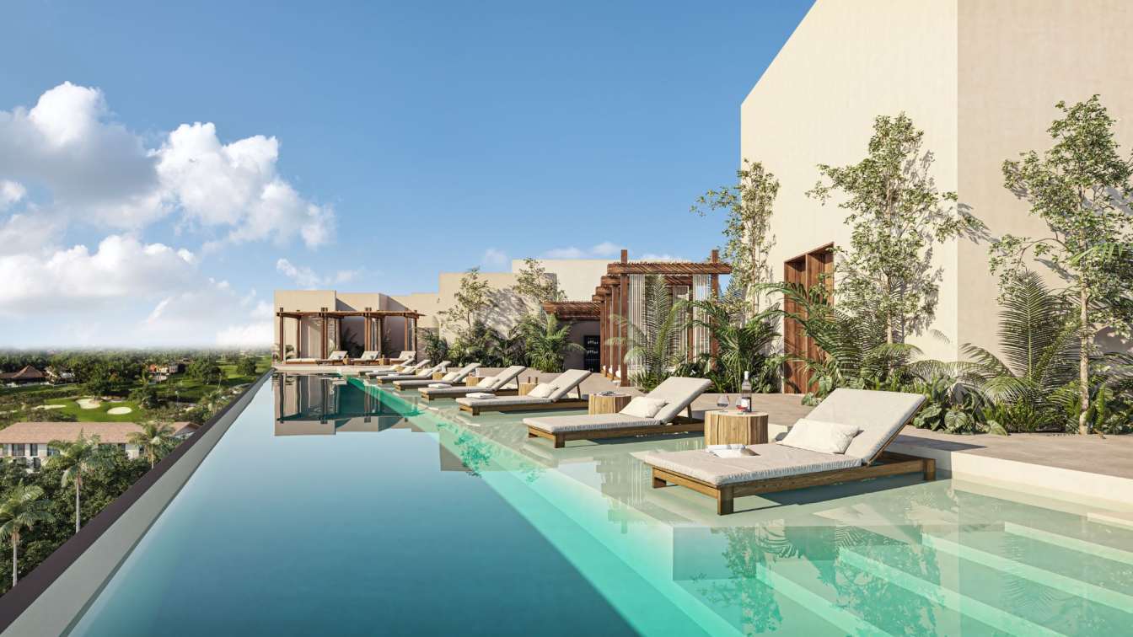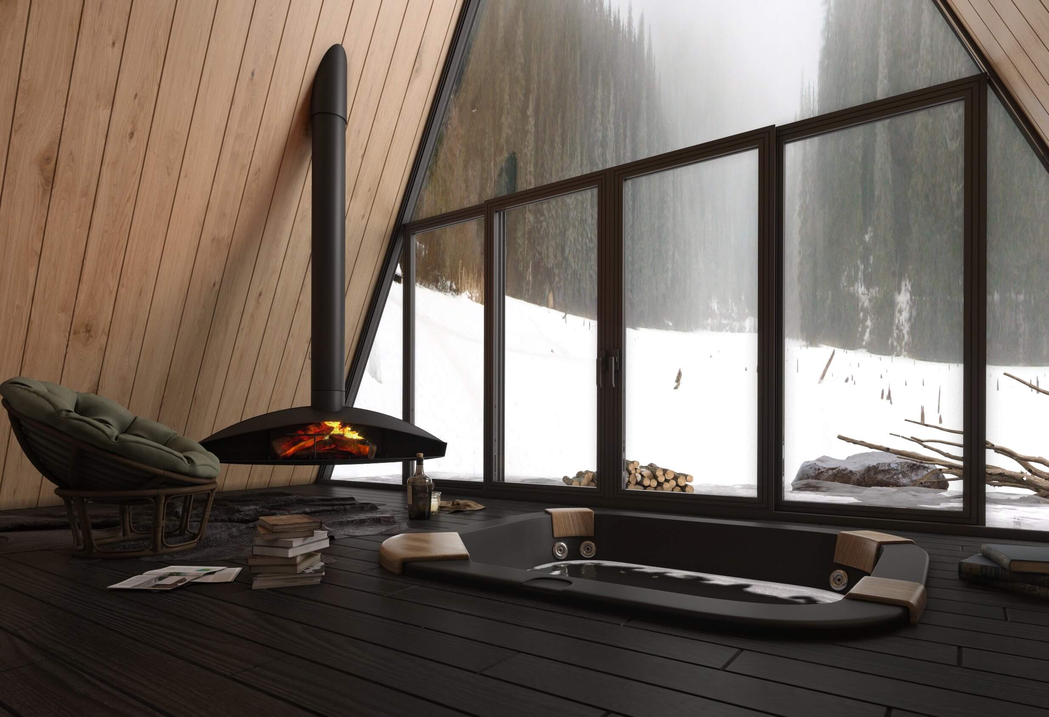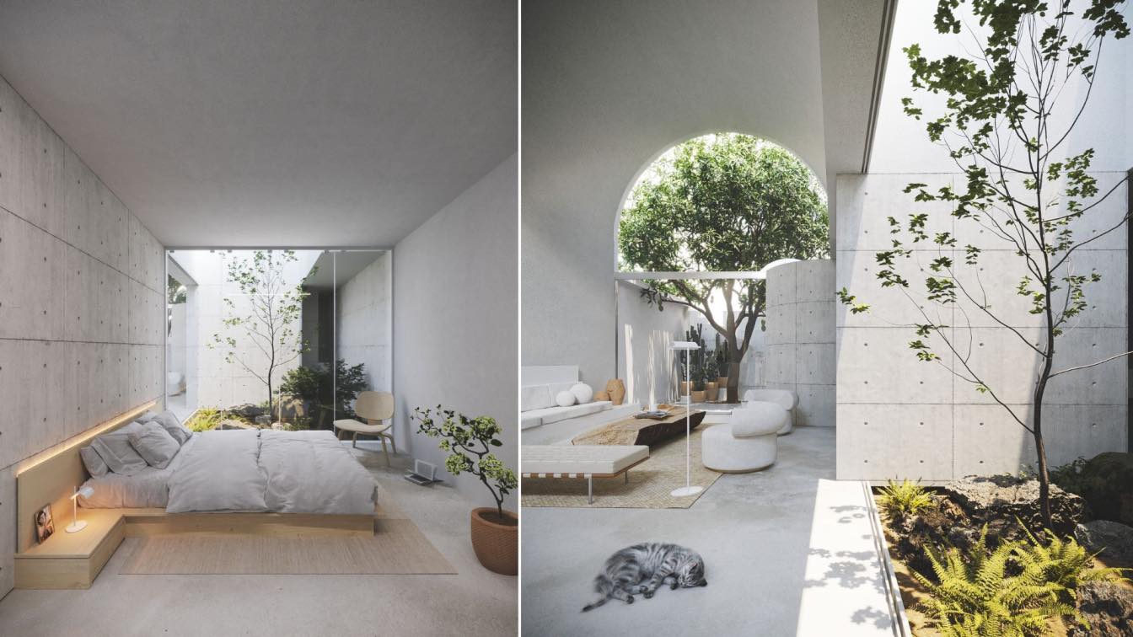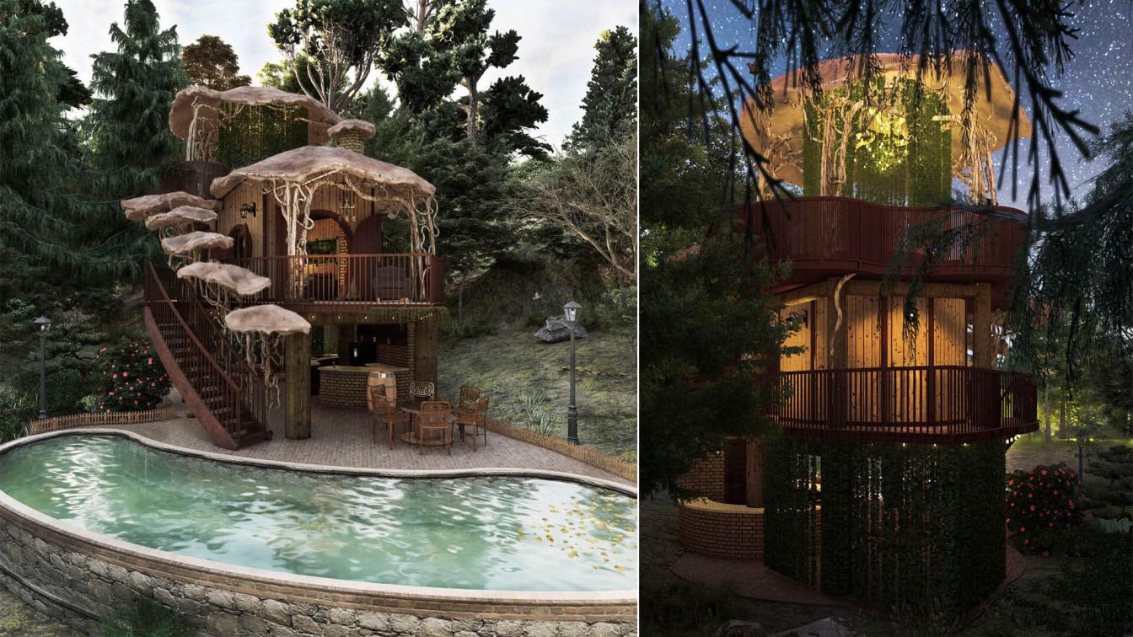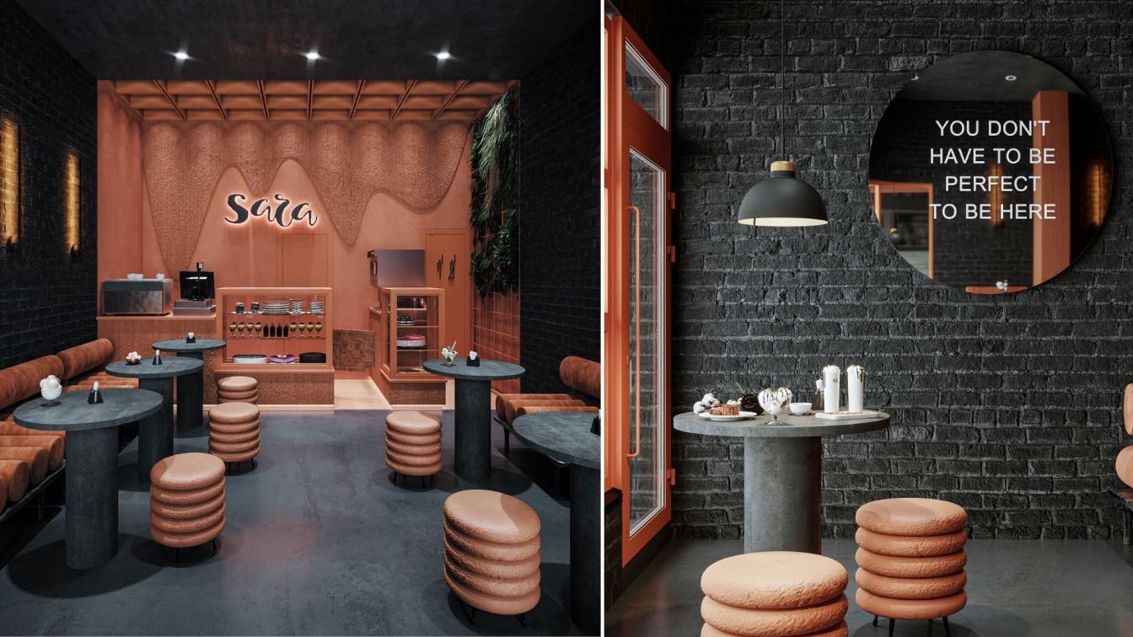Central de Arquitectura: Nima Bay is a residential and commercial development located in Marina Vallarta. The project consists of 3 phases to be developed, Phase 1 has 7 apartment towers of ten levels each and the Nima Shops commercial area, all the apartments have spectacular views of the Marina, the Sierra Madre and the Golf Course.
Sober but elegant, it is simply a luxurious architectural design. Nima Bay is designed to contain a big ammenity area on the street level, visually linking it with the entire Marina but without losing its privacy. Central de Arquitectura brings the luxury of contemporary architecture to the latest development in Marina Vallarta, this project offers an exquisite design of pure lines as well as it offers the best quality services that create an incomparable lifestyle.
Phase 2 consists of 2 towers with 72 apartments in 10 levels, 1 basement for parking and a roof top with amenities, respecting the architectural concept of the first phase.
On the ground floor, there are 4 Garden House-type apartments and amenities such as coworking, poker room and playroom; The typical floor (2N - 8N) has 8 apartments per level, with 1 vertical core for each tower; N9 and N10 have 6 Penthouses per floor, in which they have stairs that connect to theirprivate roos on level N10. In the Roof top level, there is a rest area, pool and sky bar, with views of the Marina.
As an extension of the current amenities on the Ground Floor, there is a children's pool and palapa.























