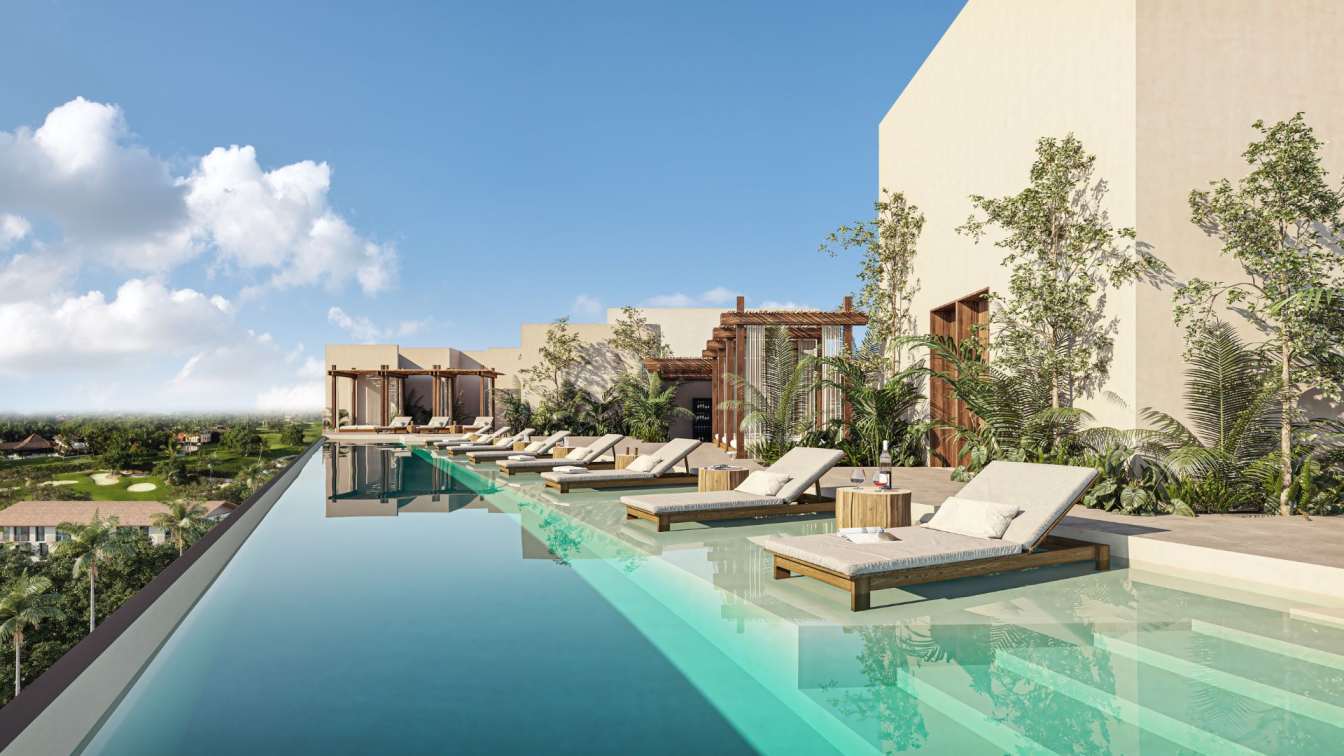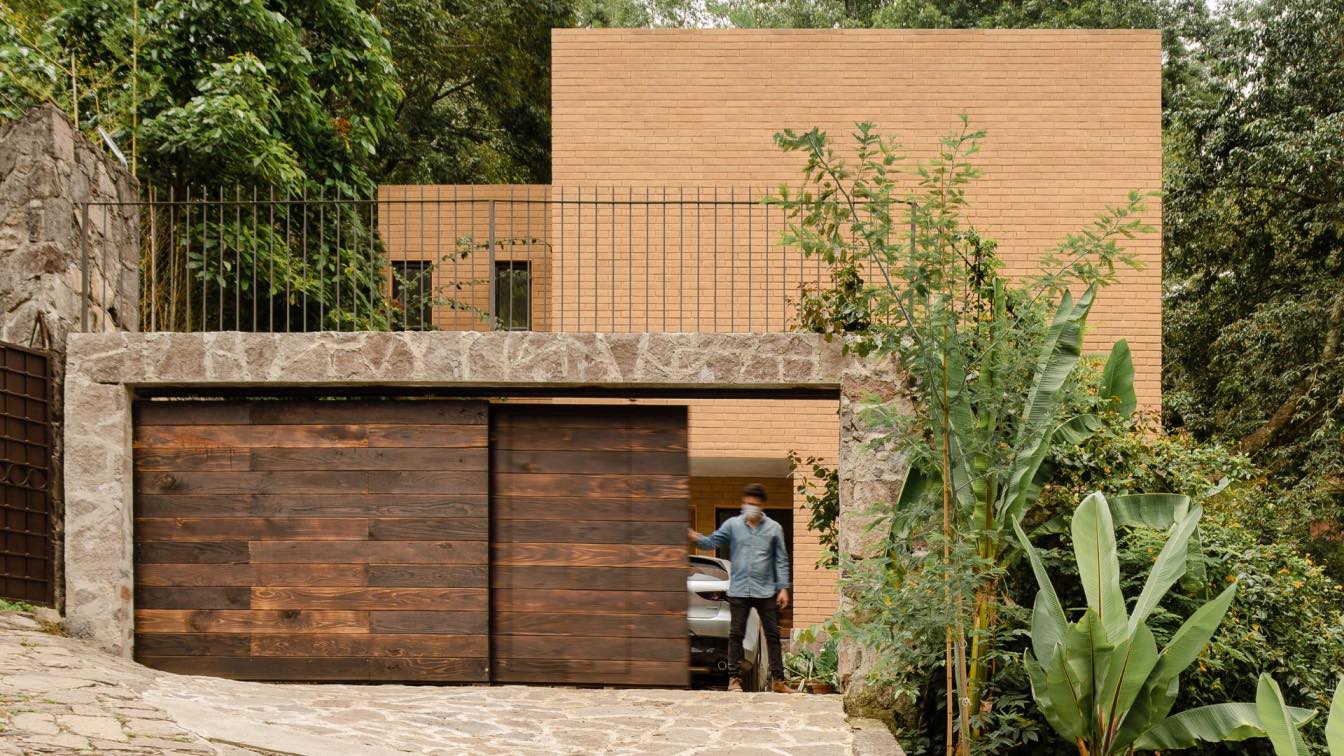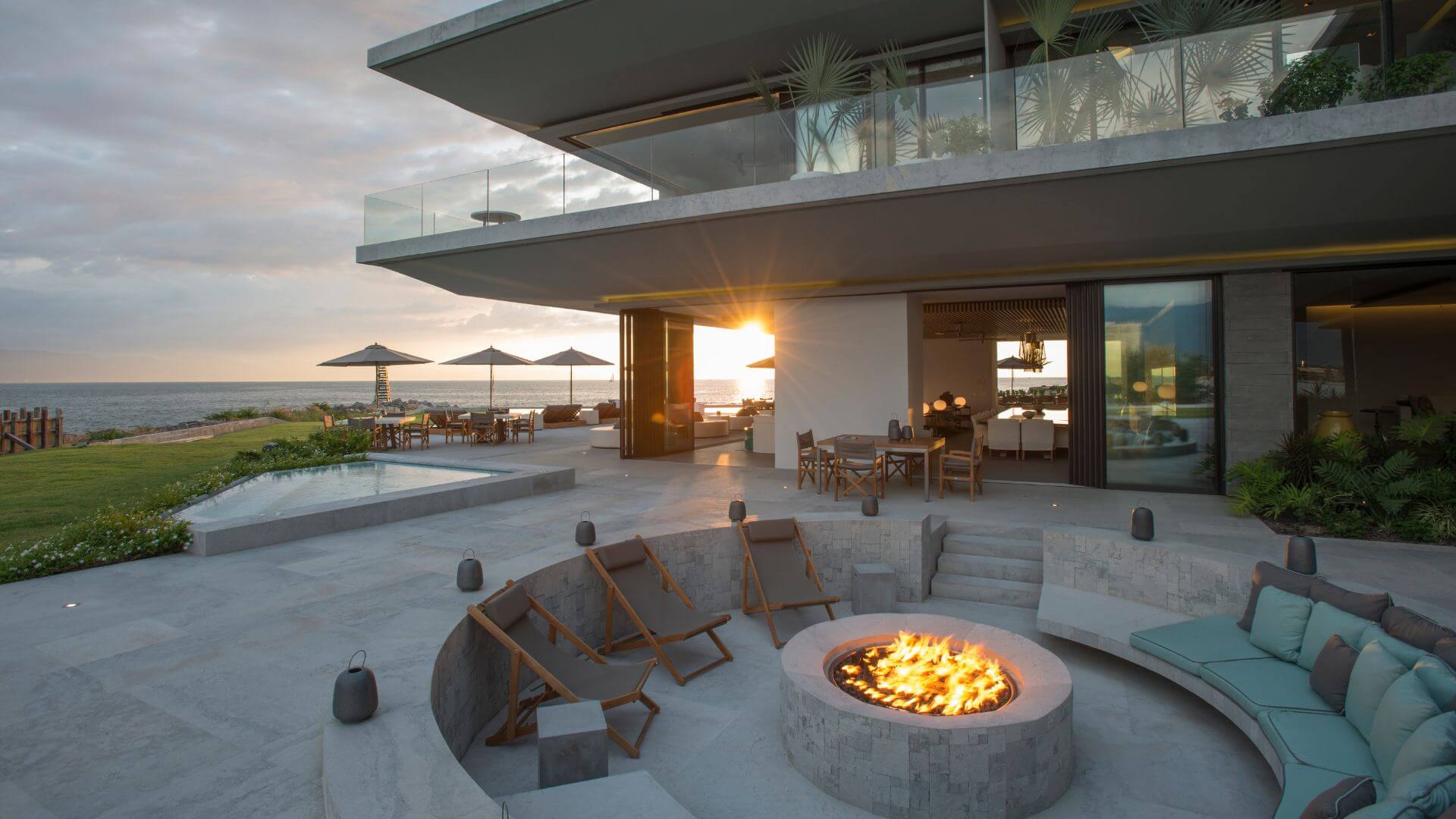Nima Bay is a residential and commercial development located in Marina Vallarta. The project consists of 3 phases to be developed, Phase 1 has 7 apartment towers of ten levels each and the Nima Shops commercial area, all the apartments have spectacular views of the Marina, the Sierra Madre and the Golf Course.
Project name
Nima Bay Phase II
Architecture firm
Central de Arquitectura
Location
Paseo De La Marina 121, Puerto Vallarta, Jalisco, Mexico
Principal architect
Moises Ison, Jose Sanchez
Design team
Central de Arquitectura
Collaborators
Structural Engineer: Aguilar Ingenieros; Environmental & Mep: Cam - Clima Artificial De Mexico, Tip Support
Status
Under Construction
Typology
Residential › Apartment
Casa Quintana I is the first part of a project of two vacation homes. Located in the center of the magical town of Valle de Bravo, estado de México.
Project name
Casa Quintana I (Quintana House)
Location
Valle de Bravo, Mexico
Construction
Structural Project Santos & Santos
Material
Brick, concrete, glass, wood, stone
Typology
Residential › House
Located at the foot of the Puerto Vallarta Marina, the architectural design for Vallarta House is based on bringing the unique landscape of the Pacific Bay into the residence without compromising the user’s privacy.
Project name
Vallarta House
Architecture firm
Ezequiel Farca Studio
Location
Puerto Vallarta, Jalisco, Mexico
Photography
Roland Halbe, Jaime Navarro
Principal architect
Ezequiel Farca
Material
Concrete, Stone, Glass, Steel, Wood
Typology
Residential › House




