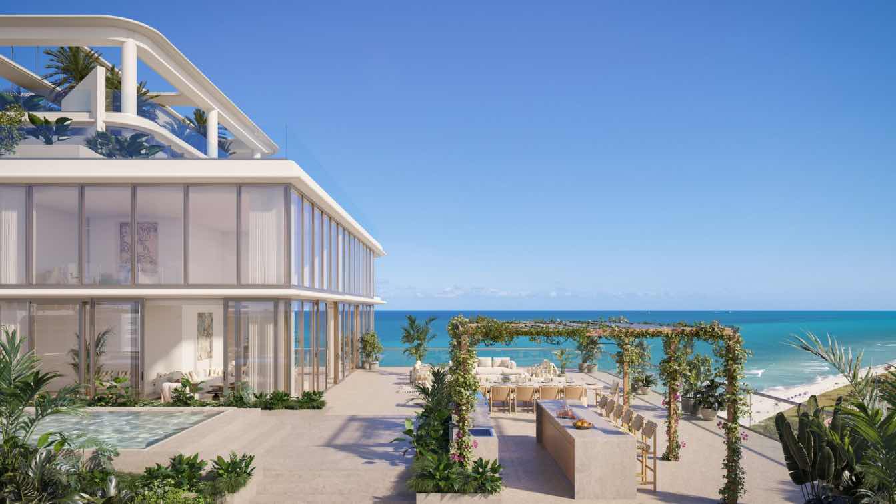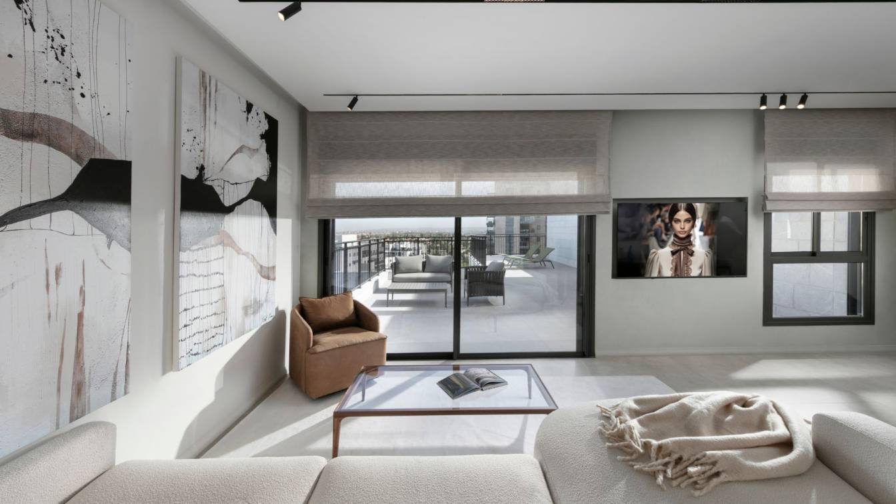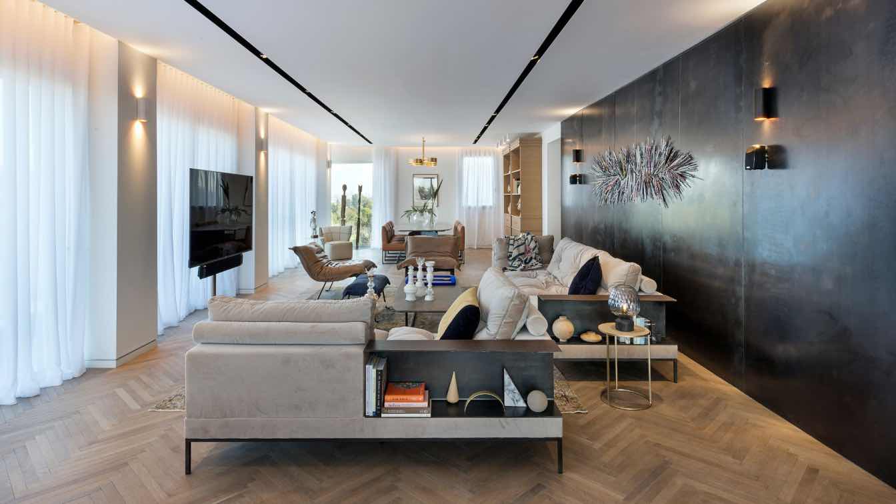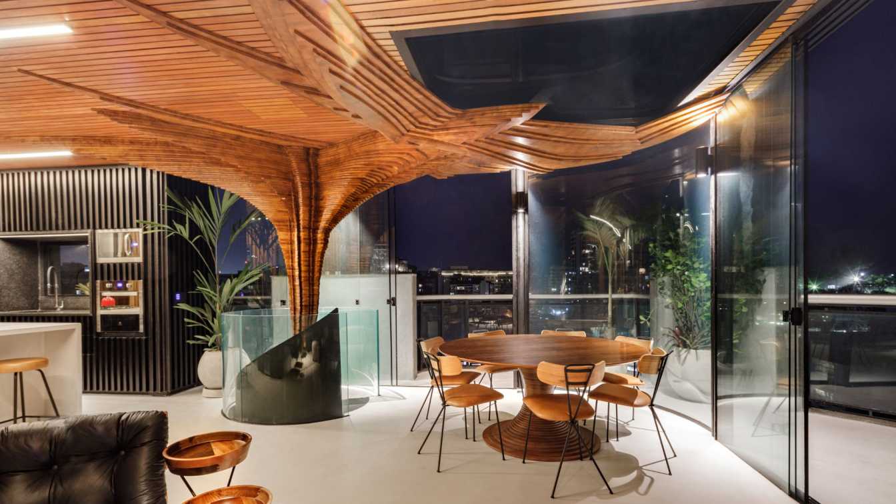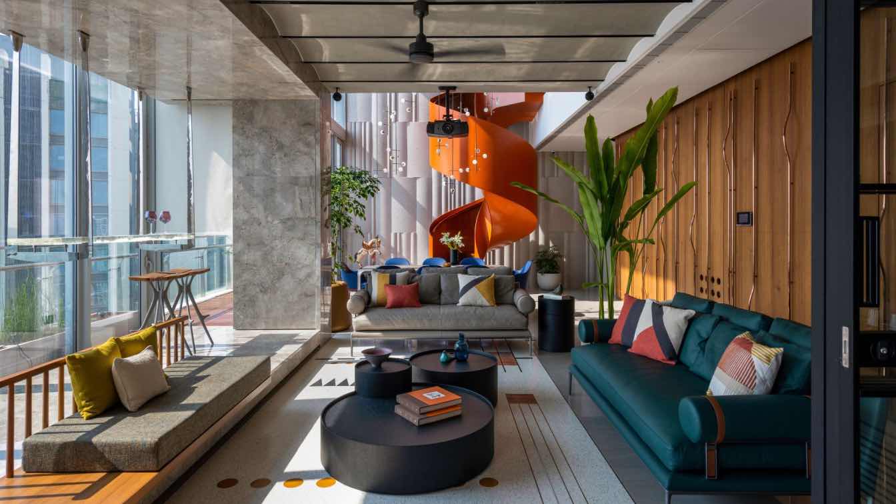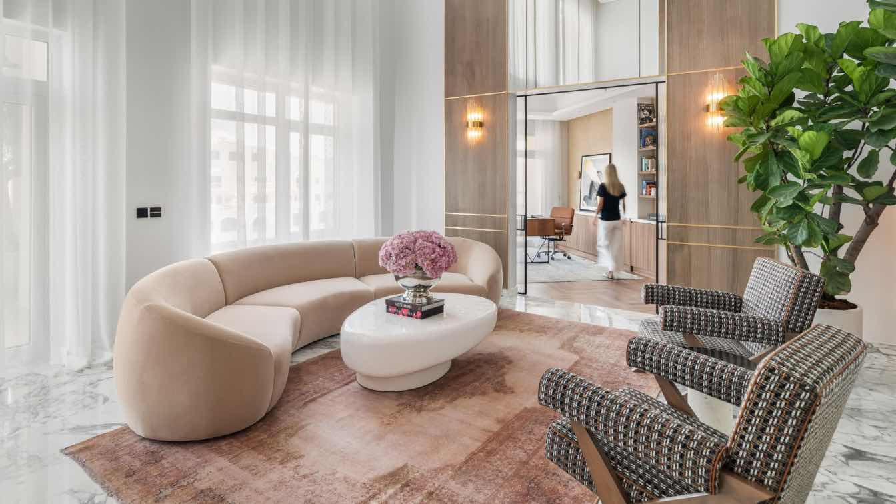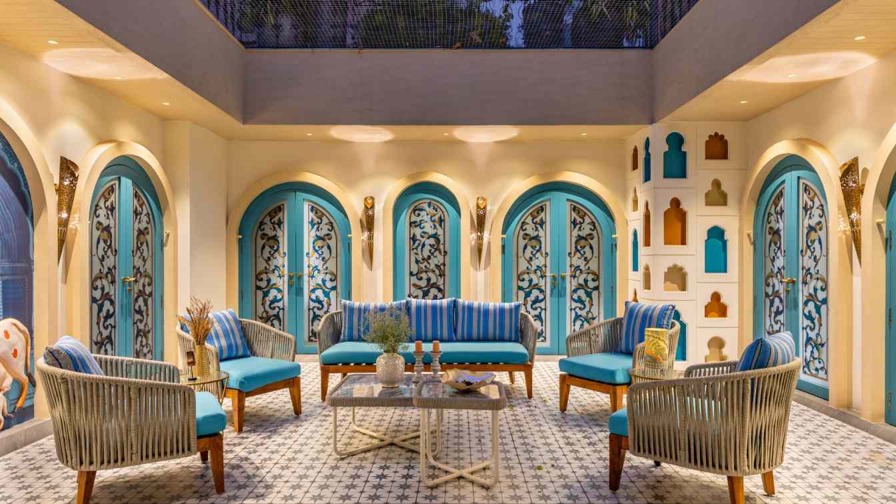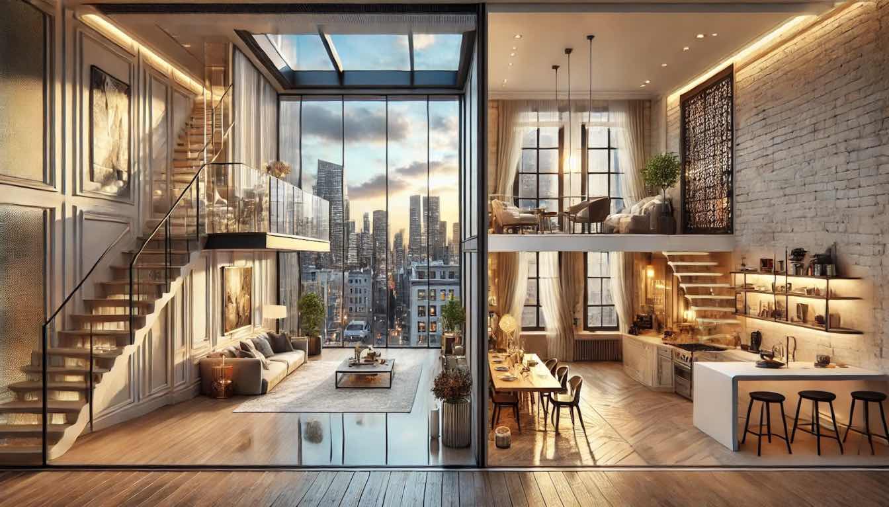First Penthouse to List at New Oceanfront Tower Represents Miami Beach’s Highest Tier of Sophisticated Living.
This 120m² penthouse in Rosh HaAyin was designed as a model apartment to show the full potential of the building. With an extra 60m² balcony, it offers a spacious and comfortable living space for a modern family. The heart of the apartment was designed as an open and inviting space, combining a soft, neutral-toned.
Project name
Soft Elegance
Architecture firm
Tzvia Kazayoff
Location
Rosh Haayin, Israel
Interior design
Gilli Zarfati
Environmental & MEP engineering
Material
natural wood and soft fabrics
Typology
Residential › Apartment, Penthouse
A 4 year amazing and challenging project in north-eastern Tel Aviv turned two separate apartments into one. The homeowners, a self-confident couple, placed their complete trust in us with planning their dream home and giving us total design freedom.
Project name
Greenfields by the Sun
Architecture firm
Tzvia Kazayoff
Location
Tel Aviv, Israel
Principal architect
Tzvia Kazayoff
Design team
Tzvia Kazayoff, Dimitri Shraibman
Collaborators
Kitchen – Bulthaup. Custom carpentry – Israel Miller. Furniture - Arik Ben Simhon. Carpets – Tzemer Carpets. Curtains and textiles – Ella Decor. Glazing – Bar Or Mirrows. Bathroom utensils and tiles – Modi. Kitchen surfaces and bathrooms – Verona Marble. Lighting – Luce. Doors – Landau doors. Home Automation – Vitrea. Audio/Visual suppliers – Vitrea. Accessories – Edition
Interior design
Tzvia Kazayoff, Dimitri Shraibman
Environmental & MEP engineering
Material
Stone, Wood, Metal, Ceramics, Leather
Supervision
Tzvia Kazayoff team
Tools used
AutoCAD, SketchUp
Typology
Residential › Penthouse
In the vision of architects Ivo Mareines and Matthieu Van Beneden, partners at Mareines Arquitetura, having creative freedom in developing the Arpoador Triplex project in Rio de Janeiro was essential to achieving an organic and natural aesthetic.
Project name
Arpoador Triplex
Architecture firm
Mareines Arquitetura
Location
Arpoador, Rio de Janeiro, Brazil
Photography
André Rodrigues
Principal architect
Ivo Mareines, Matthieu Van Beneden
Environmental & MEP engineering
Typology
Residential › Apartment
Ensō is a Japanese word/sacred symbol in Zen Buddhism meaning circle of togetherness. A lot was happening in 2020 when we were appointed to design a penthouse on the 50th and 51st floor, with a terrace and pool on the 52nd floor.
Principal architect
Shilpa Gore-Shah
Design team
Pinkish Shah, Kalyani Gupta, Vyoma Popat, Tasneem Gabajiwala
Interior design
S+PS Architects
Environmental & MEP engineering
Structural engineer
Rajeev Shah & Associates
Landscape
Temple Tree, Sapa Architects
Supervision
S+PS Architects
Visualization
S+PS Architects
Tools used
ArchiCAD, Twinmotion, Bimx
Typology
Residential › Apartment
Mercury Projects, the leading Dubai based development firm, is delighted to announce its win at the Arabian Property Awards 2024/25 for ‘The Viola Penthouse’. The team, led by Hamed Ghavidel, will be honoured on 4th December 2024 in the ‘Best Renovation and Re-Development’ Category in a glittering showcase held at the Habtoor Grand Resort Dubai and...
Project name
The Viola Penthouse
Location
Palm Jumeirah, Dubai, United Arab Emirates
Principal architect
Ali Hosseini
Design team
Mercury Projects & Armelle Lamont Interior Design
Interior design
Armelle Lamont Interior Design
Environmental & MEP engineering
Mercury Projects
Lighting
Mercury Projects
Material
Casafina Home Furnishings
Construction
We Shape Spaces
Supervision
Mercury Projects
Visualization
Armelle Lamont Interior Design
Tools used
AutoCAD, Autodesk 3ds Max, V-Ray, Adobe Photoshop
Typology
Residential › Apartment
A house named "Dehleez" (which means "threshold" or "entrance" in several South Asian languages) is particularly fitting for a home that blends modern techniques and traditional interior design.
Project name
"Dehleez” Residence Interior
Architecture firm
MDC Architects (Mandala Design Consortia)
Location
Old Padra Road, Vadodara, Gujarat, India
Photography
Pixellus Photography
Principal architect
Mihir Ashara
Interior design
MDC Architects
Civil engineer
Nikunj Bhatt
Supervision
MDC Architects
Material
Plywood,Vineer & PU finish furniture,Door glass printed glass & MS Railing
Client
Mr.Rajan & Mrs.Shital Shah
Typology
Residential › Penthouse
Apartments vs penthouses - which one is right for you, fully depends on your personal preferences and needs. Both types of properties have their own sets of benefits and drawbacks.
Photography
Amazing Architecture

