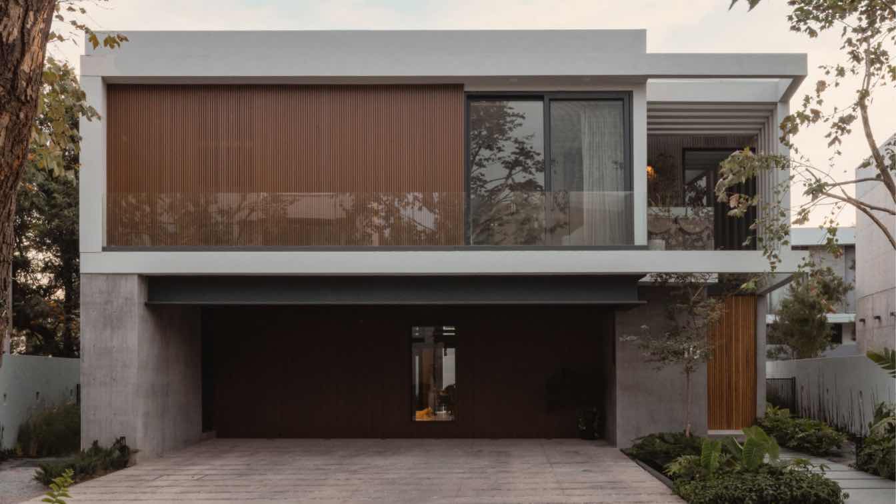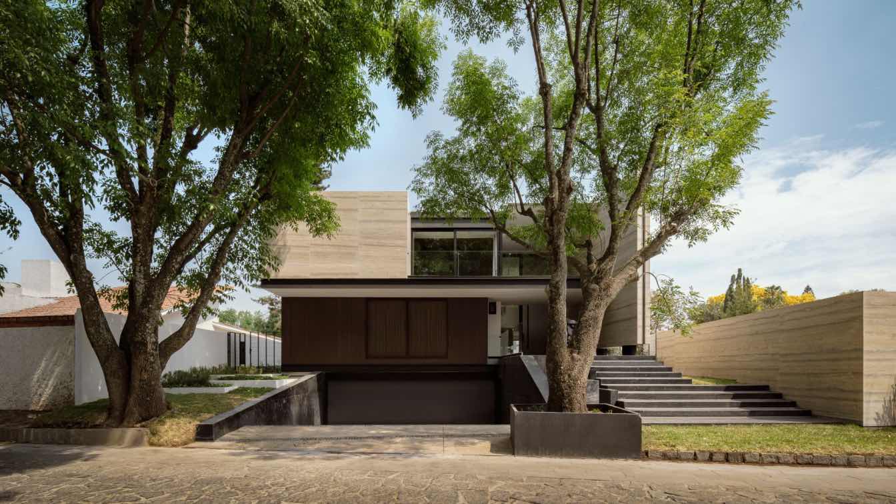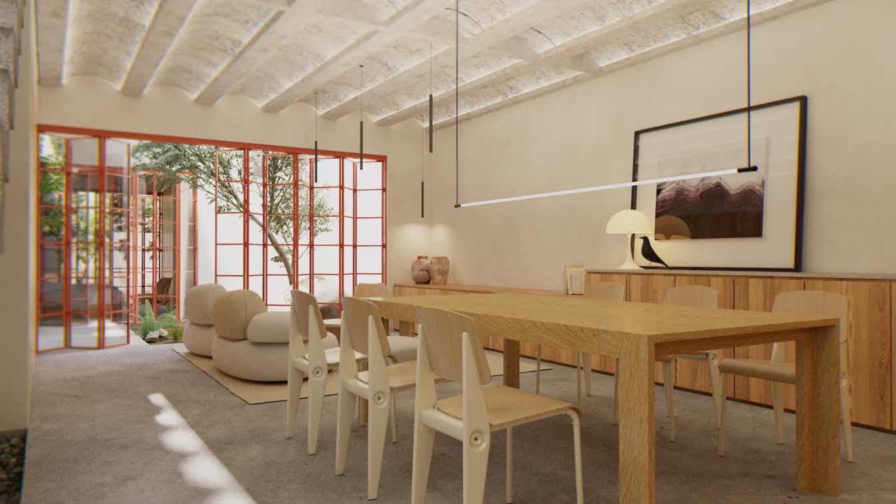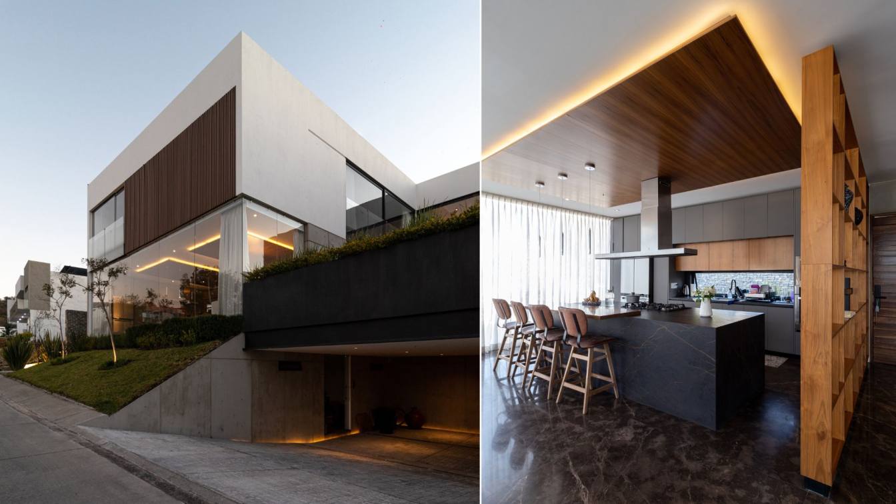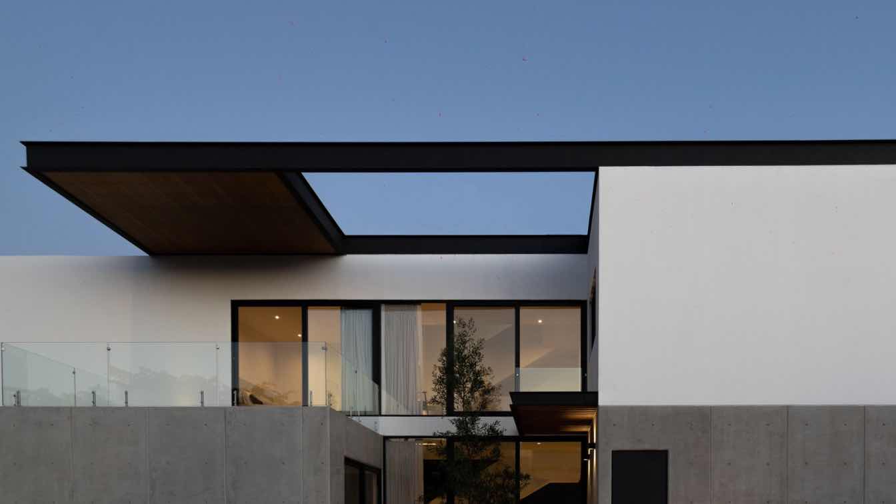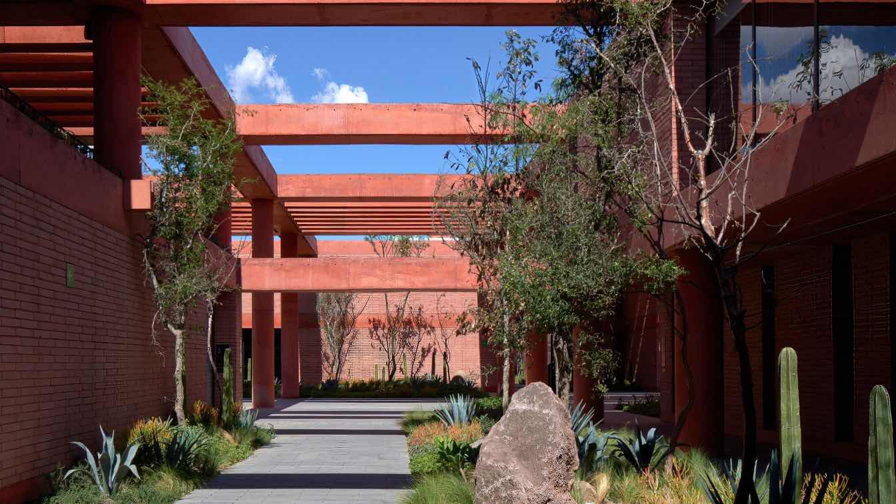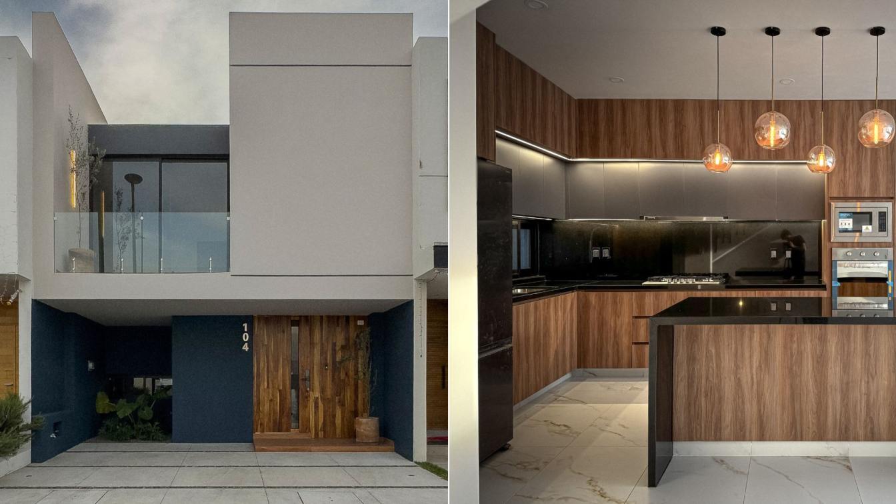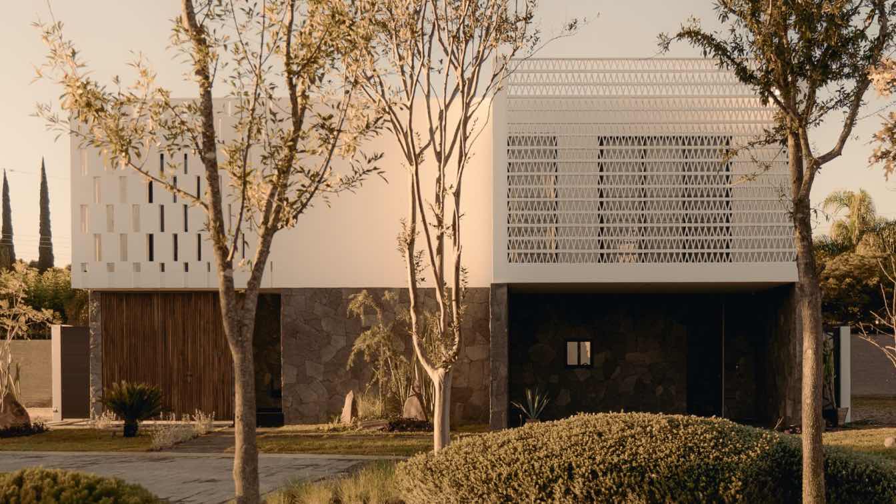Reserva Real is a single-family residence located in a residential development in Guadalajara. The project is structured around the relationship between interior, exterior, and vegetation, prioritizing natural light, cross ventilation, and the landscape as a spatial and structural element.
Project name
Reserva Real
Architecture firm
Baja Estudio
Location
Guadalajara, Jalisco, Mexico
Principal architect
Carlos Elizondo Valladares
Design team
Gireh Navarro
Interior design
Denisse Aubert
Civil engineer
Alpez Constructora
Structural engineer
Alpez Constructora
Environmental & MEP
Alpez Constructora
Visualization
Baja Estudio
Construction
Alpez Constructora
Material
Wood and Concrete
Typology
Residential › House
Located in a wooded area of Zapopan, Jalisco, CASA HIPICO is a single-family residence that responds sensitively to the site's natural slope and the client's desire for privacy.
Architecture firm
Araujo Galvan Arquitectos
Location
Zapopan, Jalisco, Mexico
Principal architect
Fernanda Galvan, Daniel Araujo
Design team
Fernanda Galvan, Daniel Araujo
Landscape
Araujo Galvan Arquitectos
Visualization
Araujo Galvan Arquitectos
Tools used
AutoCAD, SketchUp, Lumion Pro, Adobe Photoshop, D5 Render
Material
Travertine marble, black stone, natural wood, tempered glass, steel
Typology
Residential › House
This Mestiza Architecture project is a declaration of love for our land, our sun, and our way of experiencing space. From the heart of Tlaquepaque, Jalisco, this project draws on the deep roots of Mexico—its raw materials, its incandescent light, its playful spirit—and transforms them into a contemporary architecture that breathes with pride.
Architecture firm
Iñaqui Ponce
Location
Tlaquepaque, Jalisco, Mexico
Tools used
SketchUp, AutoCAD, V-ray, Adobe Photoshop
Principal architect
Iñaqui Ponce
Visualization
Iñaqui Ponce
Typology
Residential › House
The project is located in a private development in the western part of the municipality of Zapopan, Jalisco, Mexico. This land has a peculiar topographical feature that slopes upward. From this point, the idea of raising the entire project to that level was born.
Project name
Casa Robles 106
Architecture firm
21 Arquitectos
Location
Zapopan, Jalisco, México
Photography
Adolfo Arellano
Principal architect
Adolfo Arellano Martin
Design team
Juan Hector García
Interior design
21 Arquitectos
Structural engineer
Pedro Laureano
Supervision
21 Arquitectos
Construction
21 Arquitectos
Material
Brick, Concrete, Steel and Glass
Typology
Residential › House
Located in a private fraction of the Metropolitan Zone of Guadalajara, the project is conceived with the intention of creating a small interior natural space within this site, which is why the entire project is oriented towards the central part, where large crystal walls focus on the courtyard of this area, this in turn, is starred by a tree in its...
Architecture firm
21 Arquitectos
Location
Tlajomulco de Zúñiga, Jalisco, Mexico
Photography
Adolfo Arellano
Principal architect
Adolfo Arellano Martin
Design team
Juan Hector Garcia
Interior design
21 Arquitectos
Structural engineer
Fem Estructural
Environmental & MEP
21 Arquitectos
Supervision
21 Arquitectos
Visualization
21 Arquitectos
Construction
21 Arquitectos
Material
Brick, Concrete and Steel
Typology
Residential › House
Sordo Madaleno have designed a new home for one of Mexico’s most long-lived football teams Atlas FC based in Guadalajara. Called Academia Atlas, the building serves six professional football fields and includes clubhouses, applied sport science facilities and administrative offices.
Project name
Academia Atlas
Architecture firm
Sordo Madaleno
Location
Zapopan, Jalisco, Mexico
Photography
Edmund Sumner
Principal architect
Javier Sordo Madaleno Bringas, Javier Sordo Madaleno de Haro, Fernando Sordo Madaleno de Haro
Design team
Daniel Laredo García, Josué Palacios Palma, Marisol Flores González, Enrique Contreras, Ricardo Mondragón
Collaborators
Andrés Muñoz Alarcón, Edgar Beltrán Navas
Completion year
January 2024
Landscape
Plantica- Roberto Huber
Structural engineer
GGaxiola y Asociados
Environmental & MEP
Electric Engineering: GRUCO. A/C Engineering: SENSAIRE.
Lighting
LUA- Luz en Arquitectura
Construction
Anteus Constructora
Typology
Sports Architecture
The house was strategically designed to fit a reduced plot of land, maximizing functionality and making the most of every available space. The two-story layout is tailored to meet the specific needs of the users, ensuring comfort and efficiency in space usage.
Project name
Casa La Moraleja
Architecture firm
Kisarq Constructora
Location
Zapopan, Jalisco, Mexico
Photography
Kisarq Constructora
Principal architect
Kisarq Constructora
Design team
Kisarq Constructora
Interior design
Kisarq Constructora
Civil engineer
Kisarq Constructora
Structural engineer
Kisarq Constructora
Landscape
Kisarq Constructora
Lighting
Kisarq Constructora
Supervision
Kisarq Constructora
Construction
Kisarq Constructora
Material
Concrete, Bricks, Glass
Typology
Residential › House
The house features a contemporary and minimalist design that combines natural materials with contemporary architectural elements. The lattice walls stand out for their geometric composition based on triangular patterns, allowing natural light and ventilation to flow through, creating dynamic shadow plays both inside and outside the house.
Architecture firm
Rea Studio
Location
Zapopan, Jalisco, Mexico
Photography
José Juan Rodríguez
Tools used
AutoCAD, Revit, SketchUp
Material
Concrete, plaster and rock
Typology
Residential › House

