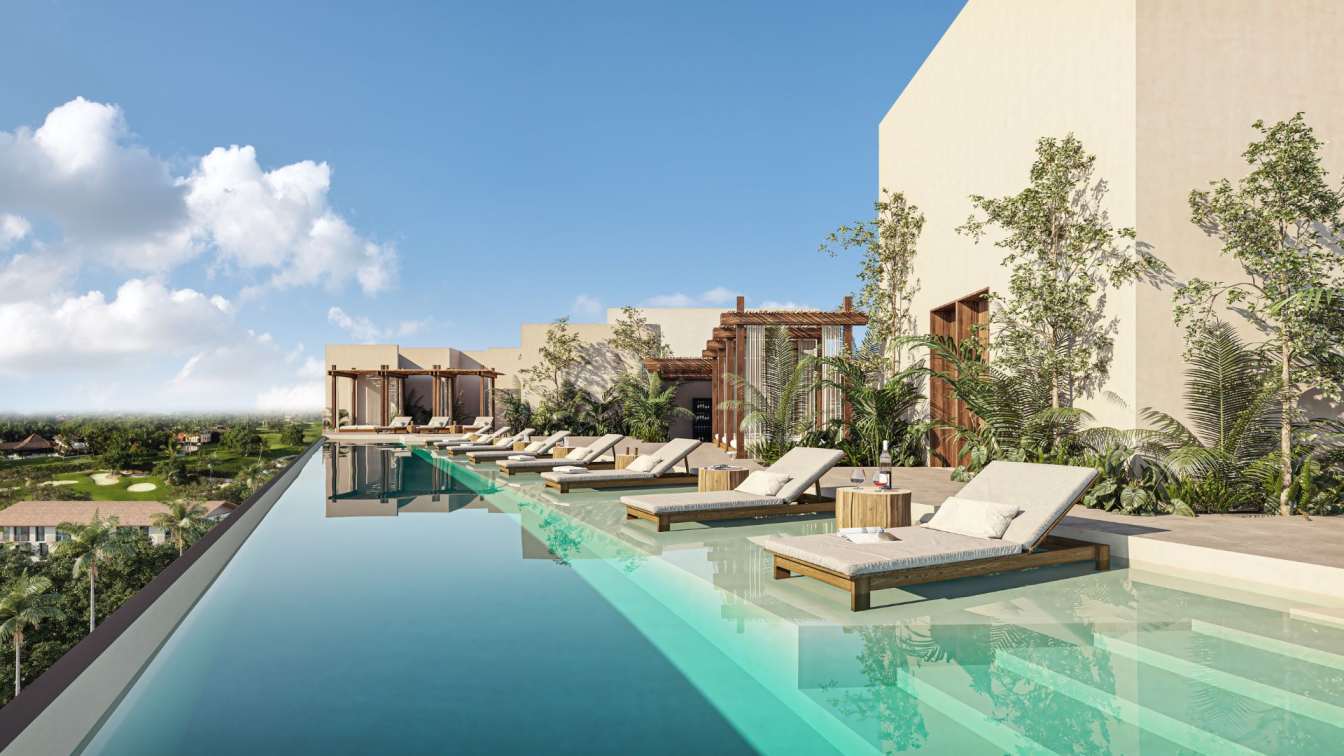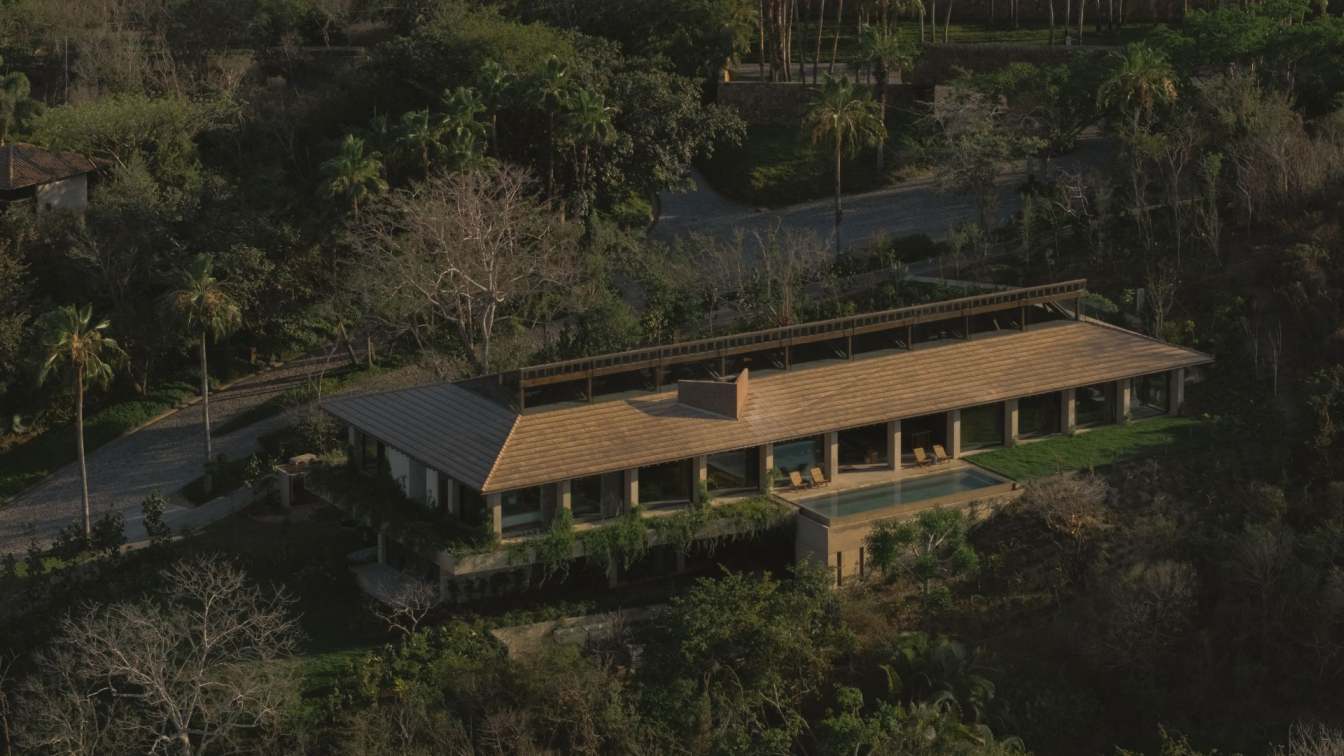Nima Bay is a residential and commercial development located in Marina Vallarta. The project consists of 3 phases to be developed, Phase 1 has 7 apartment towers of ten levels each and the Nima Shops commercial area, all the apartments have spectacular views of the Marina, the Sierra Madre and the Golf Course.
Project name
Nima Bay Phase II
Architecture firm
Central de Arquitectura
Location
Paseo De La Marina 121, Puerto Vallarta, Jalisco, Mexico
Principal architect
Moises Ison, Jose Sanchez
Design team
Central de Arquitectura
Collaborators
Structural Engineer: Aguilar Ingenieros; Environmental & Mep: Cam - Clima Artificial De Mexico, Tip Support
Status
Under Construction
Typology
Residential › Apartment
The house is located diagonally towards the bay, a premise based on taking advantage of the views. It has an unambiguous structural language: a concrete base that generates containment. The volume of the architectural program occupies only half of the space; the rest is descending terrain and fill. A perimeter concrete plinth supports a wooden roof...
Project name
KUPURI House
Architecture firm
Modica Ledezma, Central De Arquitectura
Location
Punta Mita, Nayarit, Mexico
Principal architect
Hector Modica, Carlos Ledezma, Jose Sanchez
Collaborators
Paola Andonegui Cuellar, Fernanda Soriano, Oscar Torres Alfonzo, Emmanuel Ortiz, Cristian Romero, Alfredo Romero; SUPPLIERS: Venster, Habitacion 116, Perilbagno y Bali
Construction
ADC Agrupacion
Typology
Residential › House



